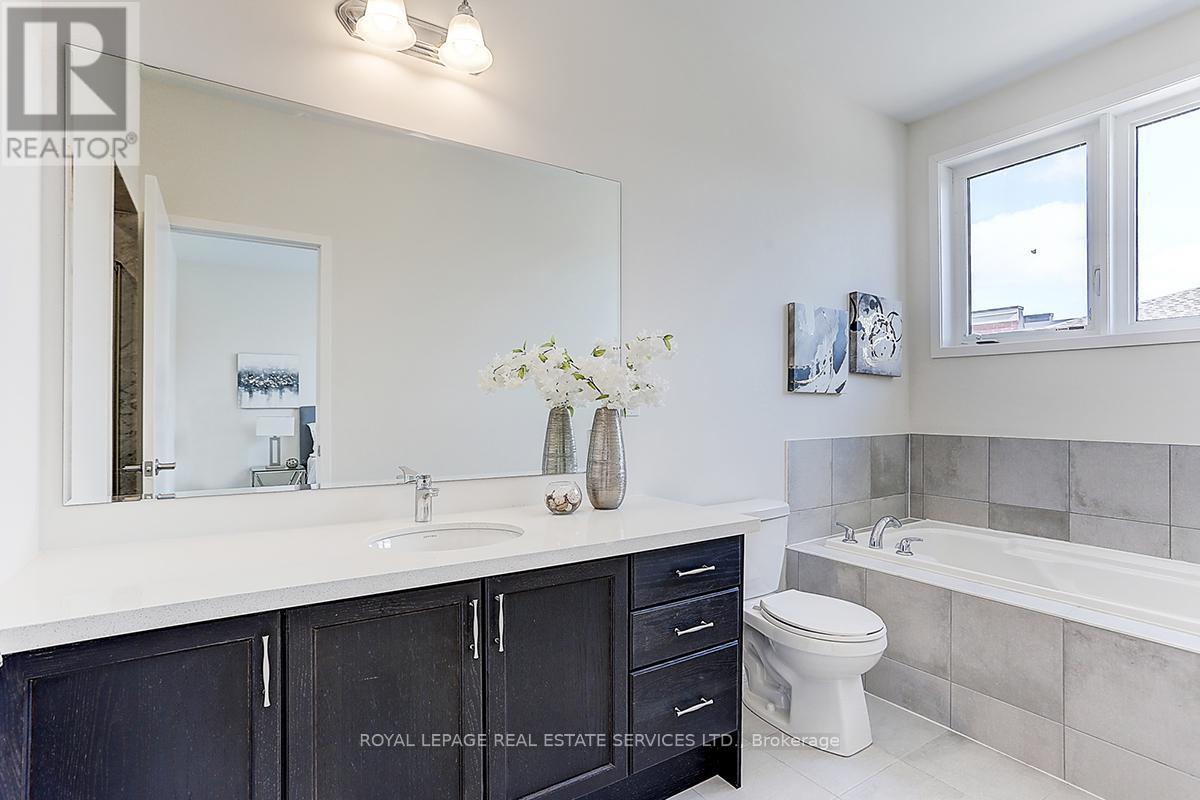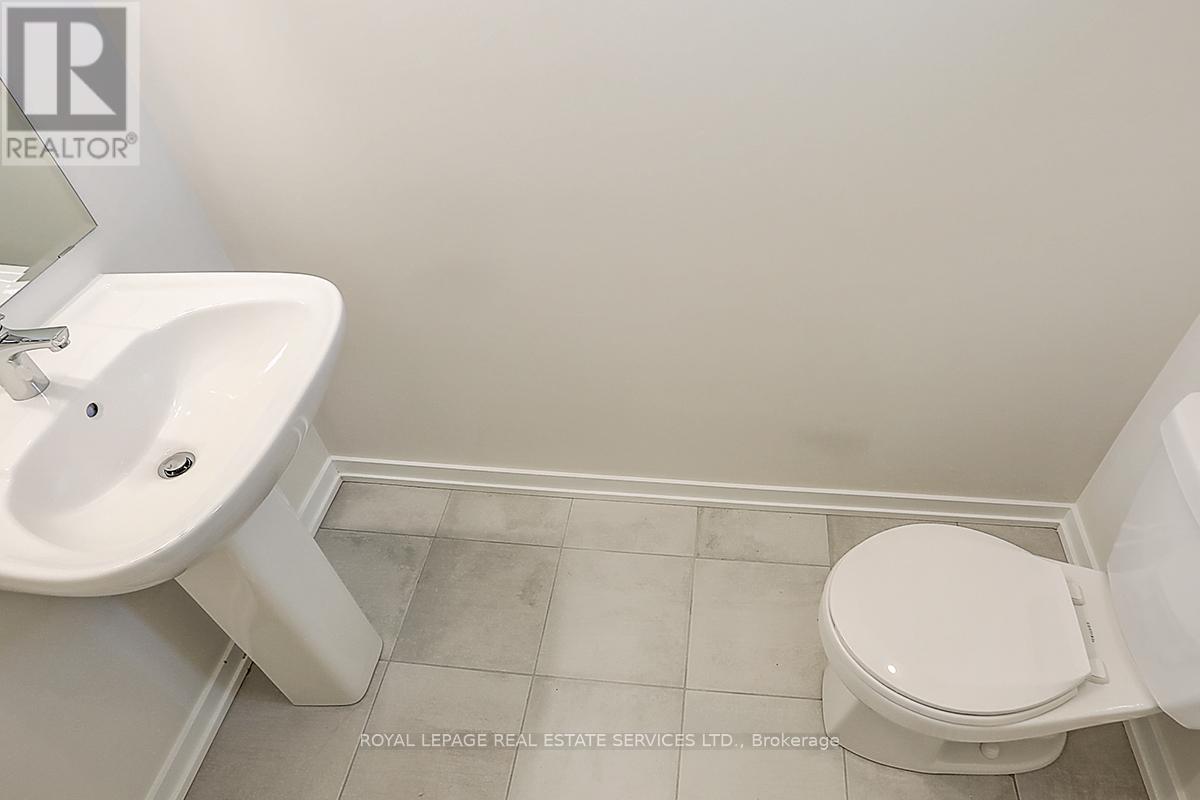4 Bedroom
3 Bathroom
Fireplace
Central Air Conditioning
Forced Air
$4,150 Monthly
Welcome To Family-Oriented Community Featuring A Luxurious Townhome. This Bright And Spacious Residence Boasts A Modern Design With A Double Car Garage And Approximately 2000 Sq Ft Of Living Space. The Functional Layout Includes A Living Room With A Walk-Out Balcony, 3+1 Bedrooms, And 3 Washrooms. The Home Is Elegantly Upgraded With A Gas Stove, A Bright Chandelier, And Large Windows That Flood The Space With Natural Sunlight From The West. The Primary Bedroom Features Both A Bathtub And A Standing Shower, While The Open-Concept Kitchen Includes An Island And A Stone Countertop. With 9-Foot Ceilings And Massive Windows Throughout, This Home Offers An Abundance Of Natural Light. Enjoy The Convenience Of 2 Balconies And A Ground Floor Office With A Den, Complete With A Massive Window. Additional Features Include Smooth Ceilings, Hardwood Flooring Throughout, And Direct Access To The Home From The Double-Car Garage. Located Next To A Park With Forest Views, This Home Is In An Area Known For Top-Notch Schools And Easy Access To Public Transit, Highways, The GO Train, Parks, Shops, And More. (id:27910)
Property Details
|
MLS® Number
|
N8443726 |
|
Property Type
|
Single Family |
|
Community Name
|
Patterson |
|
Amenities Near By
|
Park, Place Of Worship, Public Transit, Schools |
|
Features
|
Carpet Free |
|
Parking Space Total
|
2 |
Building
|
Bathroom Total
|
3 |
|
Bedrooms Above Ground
|
3 |
|
Bedrooms Below Ground
|
1 |
|
Bedrooms Total
|
4 |
|
Appliances
|
Garage Door Opener Remote(s), Dishwasher, Dryer, Range, Stove, Washer |
|
Basement Development
|
Finished |
|
Basement Type
|
N/a (finished) |
|
Construction Style Attachment
|
Attached |
|
Cooling Type
|
Central Air Conditioning |
|
Exterior Finish
|
Brick, Stone |
|
Fireplace Present
|
Yes |
|
Foundation Type
|
Poured Concrete |
|
Heating Fuel
|
Natural Gas |
|
Heating Type
|
Forced Air |
|
Stories Total
|
3 |
|
Type
|
Row / Townhouse |
|
Utility Water
|
Municipal Water |
Parking
Land
|
Acreage
|
No |
|
Land Amenities
|
Park, Place Of Worship, Public Transit, Schools |
|
Sewer
|
Sanitary Sewer |
|
Size Irregular
|
18 X 76 Ft |
|
Size Total Text
|
18 X 76 Ft |
Rooms
| Level |
Type |
Length |
Width |
Dimensions |
|
Second Level |
Kitchen |
3.8 m |
3.67 m |
3.8 m x 3.67 m |
|
Second Level |
Dining Room |
3.29 m |
5.16 m |
3.29 m x 5.16 m |
|
Second Level |
Living Room |
3.5 m |
4.5 m |
3.5 m x 4.5 m |
|
Third Level |
Primary Bedroom |
4.36 m |
3.7 m |
4.36 m x 3.7 m |
|
Third Level |
Bedroom |
2.61 m |
2.92 m |
2.61 m x 2.92 m |
|
Third Level |
Bedroom |
2.69 m |
3.02 m |
2.69 m x 3.02 m |
|
Third Level |
Bathroom |
2.74 m |
1.83 m |
2.74 m x 1.83 m |
|
Third Level |
Bathroom |
3.66 m |
1.83 m |
3.66 m x 1.83 m |
|
Lower Level |
Office |
3.3 m |
2.75 m |
3.3 m x 2.75 m |


























