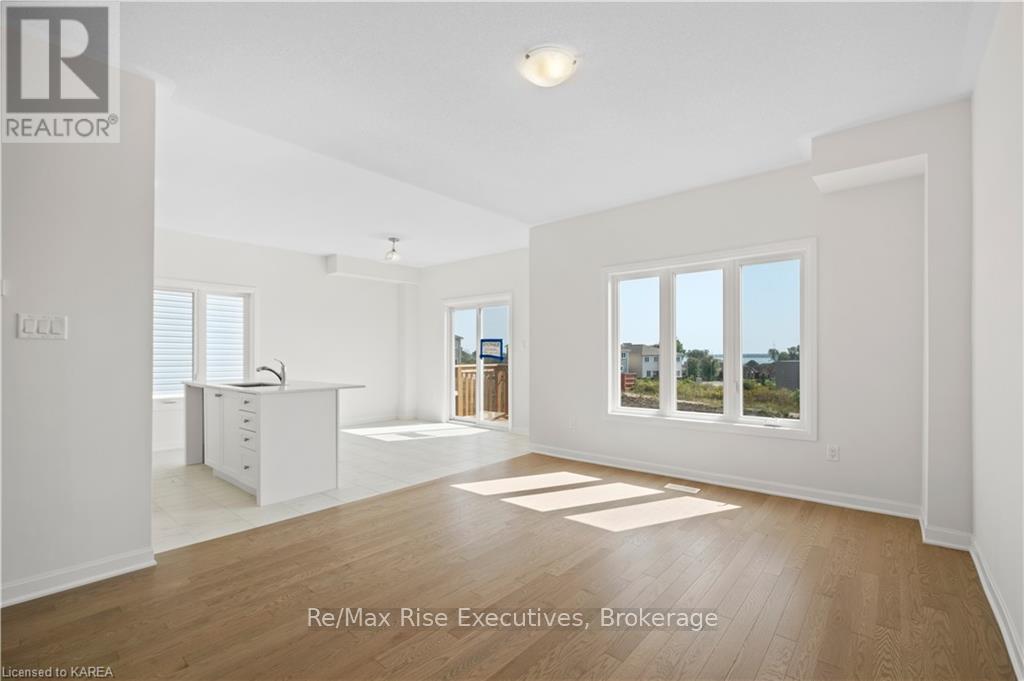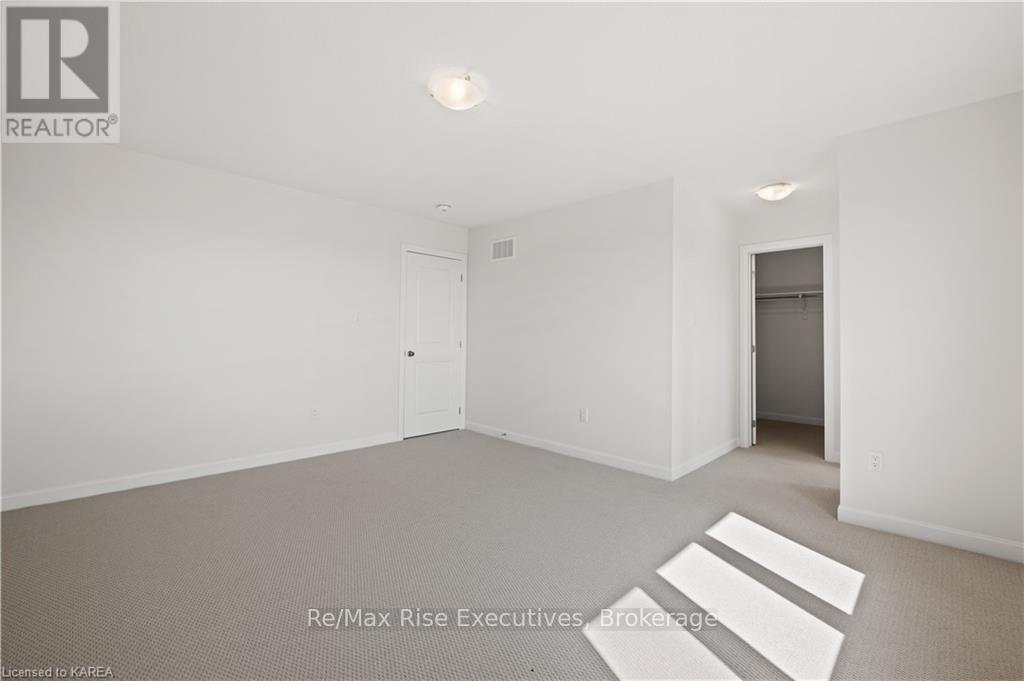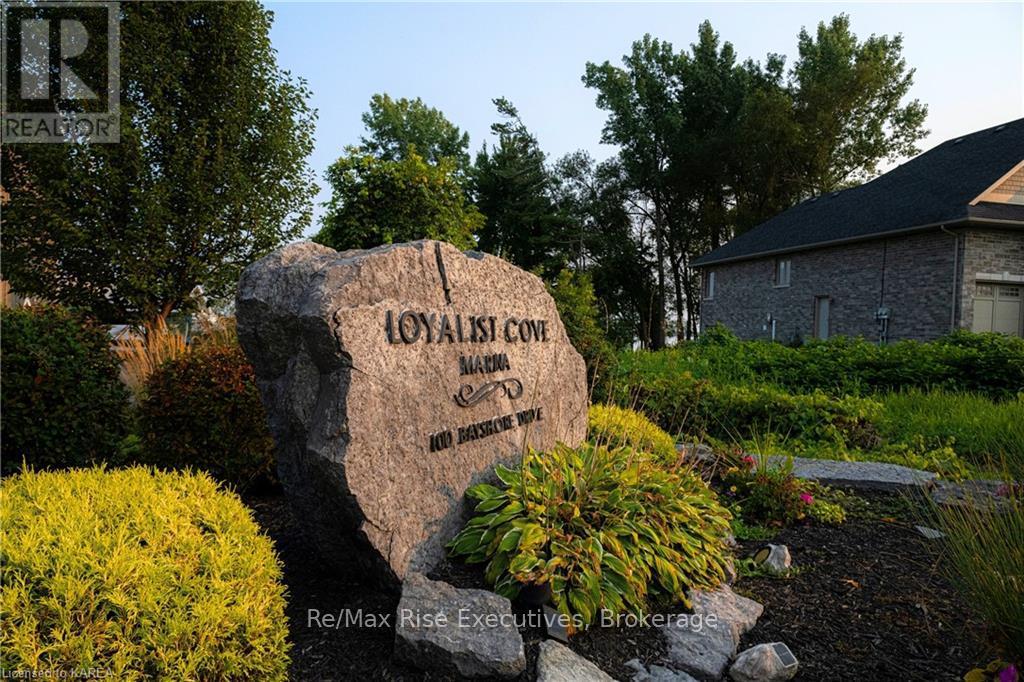3 Bedroom
2 Bathroom
Forced Air
$589,900
BRAND NEW ORIAN MODEL NOW AVAILABLE! BUILT BY KAITLIN HOMES! This 3 bed and 2.5 bath semi-detached home features bright open concept living, main floor hardwood floors, indoor garage entry, a spacious kitchen and island combo with stone counter tops and a separate formal dining area. Primary bedroom features an en-suite with walk-in closet and rear yard views. Other bedrooms feature generously sized closets and windows. Come home to more at Aura in the village of Bath, where Lake Ontario's shores are just a stroll away. Walk to the water, explore waterfront parks, or rent a kayak at Centennial Park. With the Marina nearby, enjoy easy access to the award-winning Loyalist Country Club, charming restaurants, and trails like the Loyalist Parkway, perfect for cycling along the shoreline. Just minutes from wine country and the sandy beaches of Prince Edward County, and a short drive to Kingston or Napanee, Aura offers a lifestyle beyond the ordinary. (id:28469)
Property Details
|
MLS® Number
|
X9412457 |
|
Property Type
|
Single Family |
|
Community Name
|
Bath |
|
Equipment Type
|
Water Heater |
|
Parking Space Total
|
2 |
|
Rental Equipment Type
|
Water Heater |
|
Structure
|
Deck |
Building
|
Bathroom Total
|
2 |
|
Bedrooms Above Ground
|
3 |
|
Bedrooms Total
|
3 |
|
Appliances
|
Range |
|
Basement Development
|
Unfinished |
|
Basement Type
|
Full (unfinished) |
|
Construction Style Attachment
|
Semi-detached |
|
Exterior Finish
|
Vinyl Siding, Brick |
|
Foundation Type
|
Poured Concrete |
|
Half Bath Total
|
1 |
|
Heating Fuel
|
Natural Gas |
|
Heating Type
|
Forced Air |
|
Stories Total
|
2 |
|
Type
|
House |
|
Utility Water
|
Municipal Water |
Parking
Land
|
Acreage
|
No |
|
Sewer
|
Sanitary Sewer |
|
Size Frontage
|
30 Ft |
|
Size Irregular
|
30 Ft |
|
Size Total Text
|
30 Ft|under 1/2 Acre |
|
Zoning Description
|
R4-12-h |
Rooms
| Level |
Type |
Length |
Width |
Dimensions |
|
Second Level |
Primary Bedroom |
4.62 m |
3.89 m |
4.62 m x 3.89 m |
|
Second Level |
Bedroom |
3.2 m |
3.35 m |
3.2 m x 3.35 m |
|
Second Level |
Bedroom |
3.05 m |
3.05 m |
3.05 m x 3.05 m |
|
Second Level |
Other |
|
|
Measurements not available |
|
Second Level |
Bathroom |
|
|
Measurements not available |
|
Main Level |
Kitchen |
2.59 m |
3.63 m |
2.59 m x 3.63 m |
|
Main Level |
Eating Area |
2.79 m |
3.63 m |
2.79 m x 3.63 m |
|
Main Level |
Family Room |
4.62 m |
3.71 m |
4.62 m x 3.71 m |
|
Main Level |
Bathroom |
|
|
Measurements not available |





























