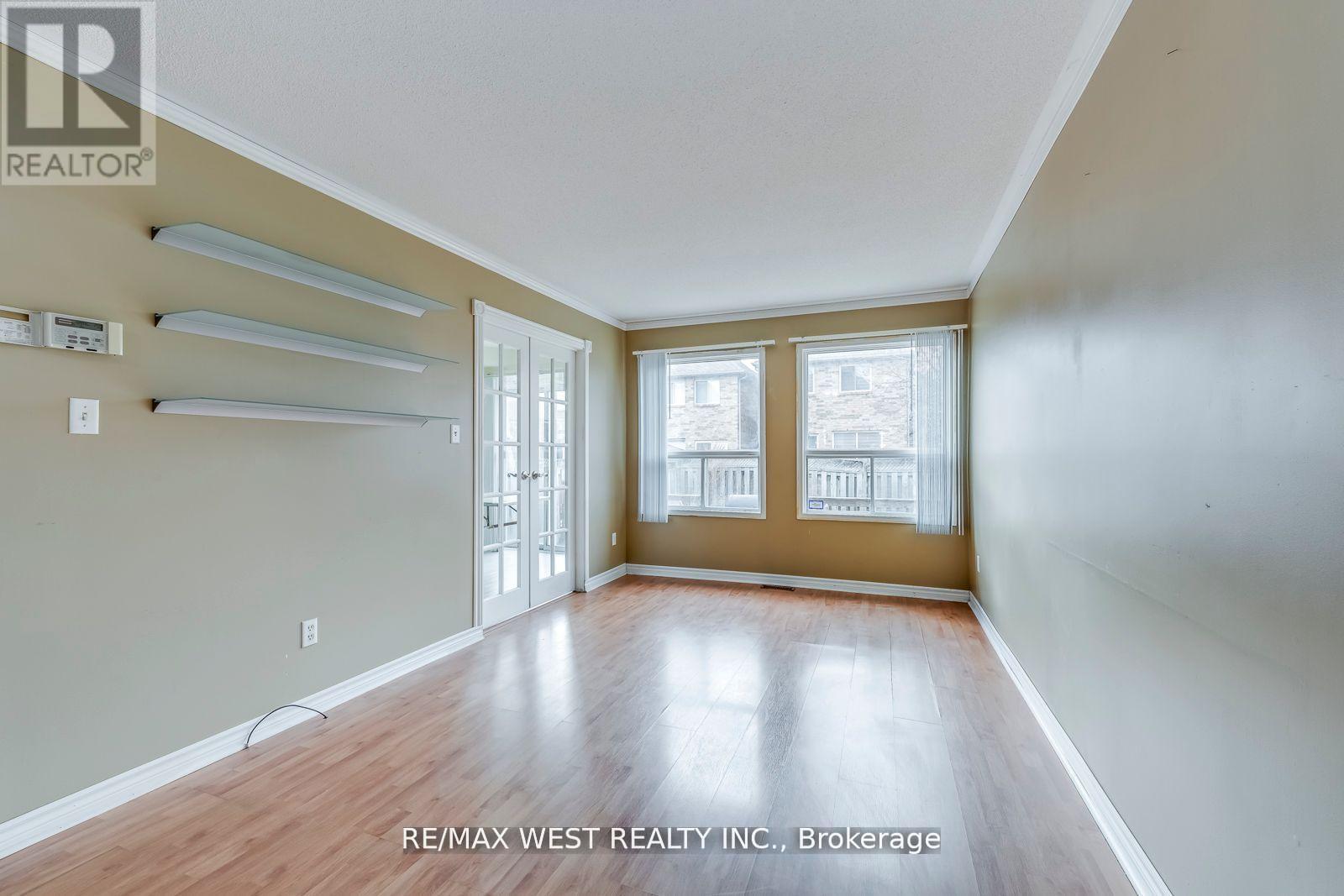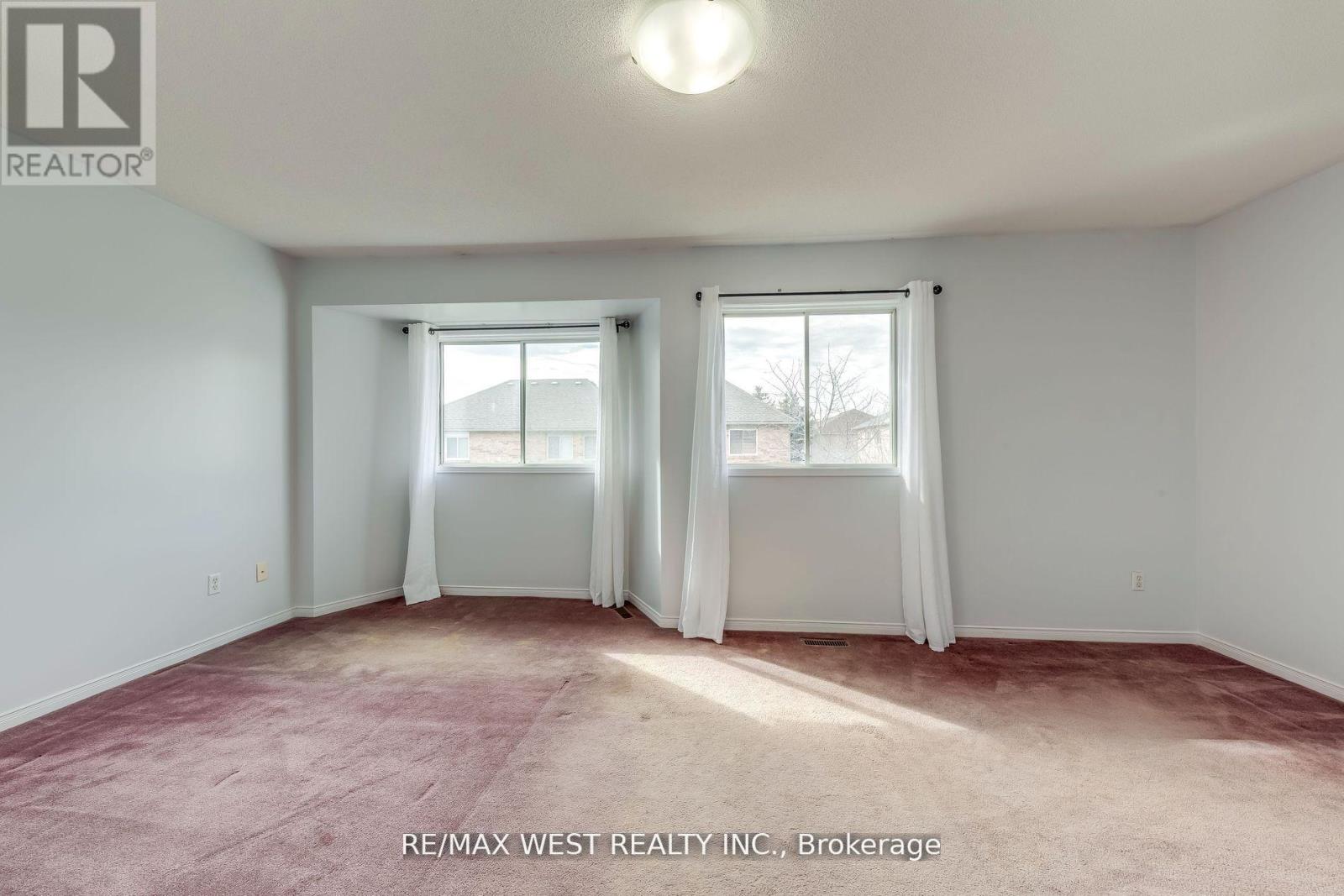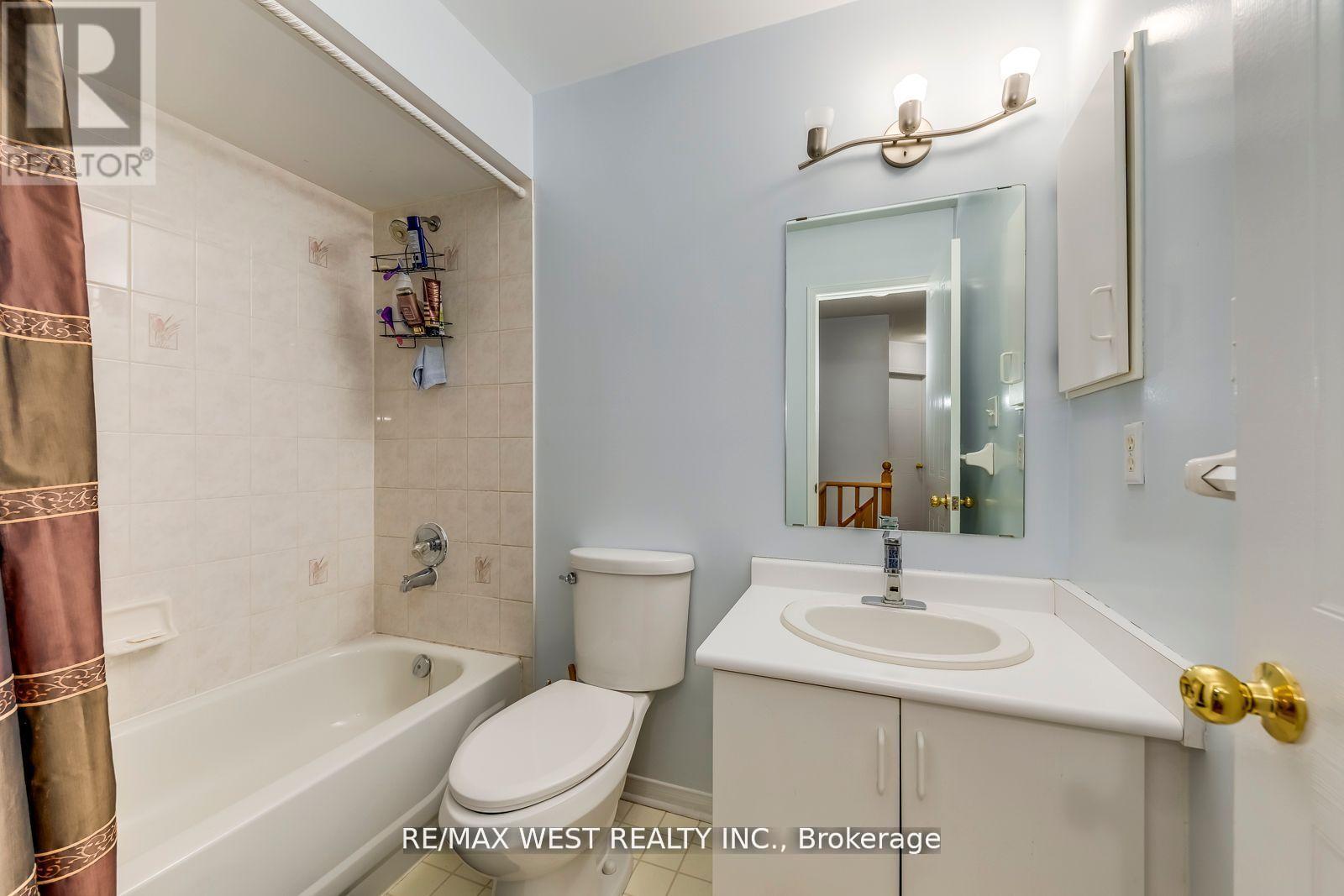3 Bedroom
3 Bathroom
Central Air Conditioning
Forced Air
$3,100 Monthly
This End Unit 3 Bed, 3 Bath Townhome is Nestled in a Quiet Family Oriented Neighborhood. The Home features Laminate Flooring Through Main Level, Eat-In Kitchen, Primary Bedroom w/ 4pc Ensuite Bath & Bedrooms w/ Large Closets with Depth. Minutes away from Tons of Amenities such as Walmart, Fortinos, Chapters/Indigo, Canadian Tire & Multiple Banks. Close to Brampton Go Station, Highway 410, Schools & Place of Worship. Show & Tell! **** EXTRAS **** Tenant to Pay All Utilities. (id:27910)
Property Details
|
MLS® Number
|
W8427954 |
|
Property Type
|
Single Family |
|
Community Name
|
Brampton West |
|
Community Features
|
Pets Not Allowed |
|
Parking Space Total
|
2 |
Building
|
Bathroom Total
|
3 |
|
Bedrooms Above Ground
|
3 |
|
Bedrooms Total
|
3 |
|
Appliances
|
Dishwasher, Dryer, Refrigerator, Stove, Washer |
|
Basement Development
|
Unfinished |
|
Basement Type
|
Full (unfinished) |
|
Cooling Type
|
Central Air Conditioning |
|
Exterior Finish
|
Brick |
|
Heating Fuel
|
Natural Gas |
|
Heating Type
|
Forced Air |
|
Stories Total
|
2 |
|
Type
|
Row / Townhouse |
Parking
Land
Rooms
| Level |
Type |
Length |
Width |
Dimensions |
|
Second Level |
Primary Bedroom |
5.55 m |
3.98 m |
5.55 m x 3.98 m |
|
Second Level |
Bedroom 2 |
3.98 m |
3.1 m |
3.98 m x 3.1 m |
|
Second Level |
Bedroom 3 |
3.65 m |
3.1 m |
3.65 m x 3.1 m |
|
Second Level |
Laundry Room |
|
|
Measurements not available |
|
Main Level |
Living Room |
7.95 m |
3.52 m |
7.95 m x 3.52 m |
|
Main Level |
Dining Room |
7.95 m |
3.52 m |
7.95 m x 3.52 m |
|
Main Level |
Kitchen |
2.9 m |
2.3 m |
2.9 m x 2.3 m |
|
Main Level |
Eating Area |
2.47 m |
2.47 m |
2.47 m x 2.47 m |






























