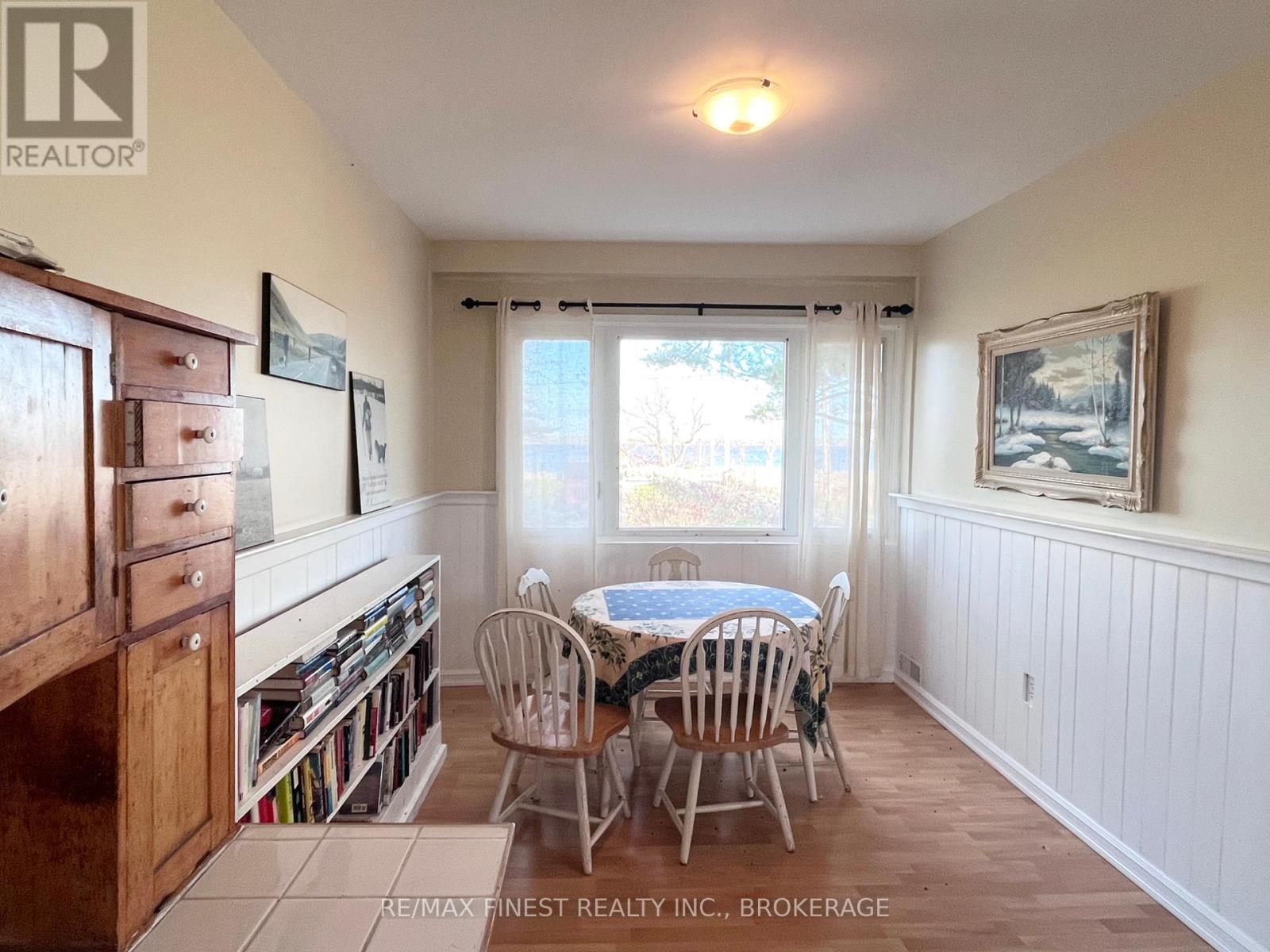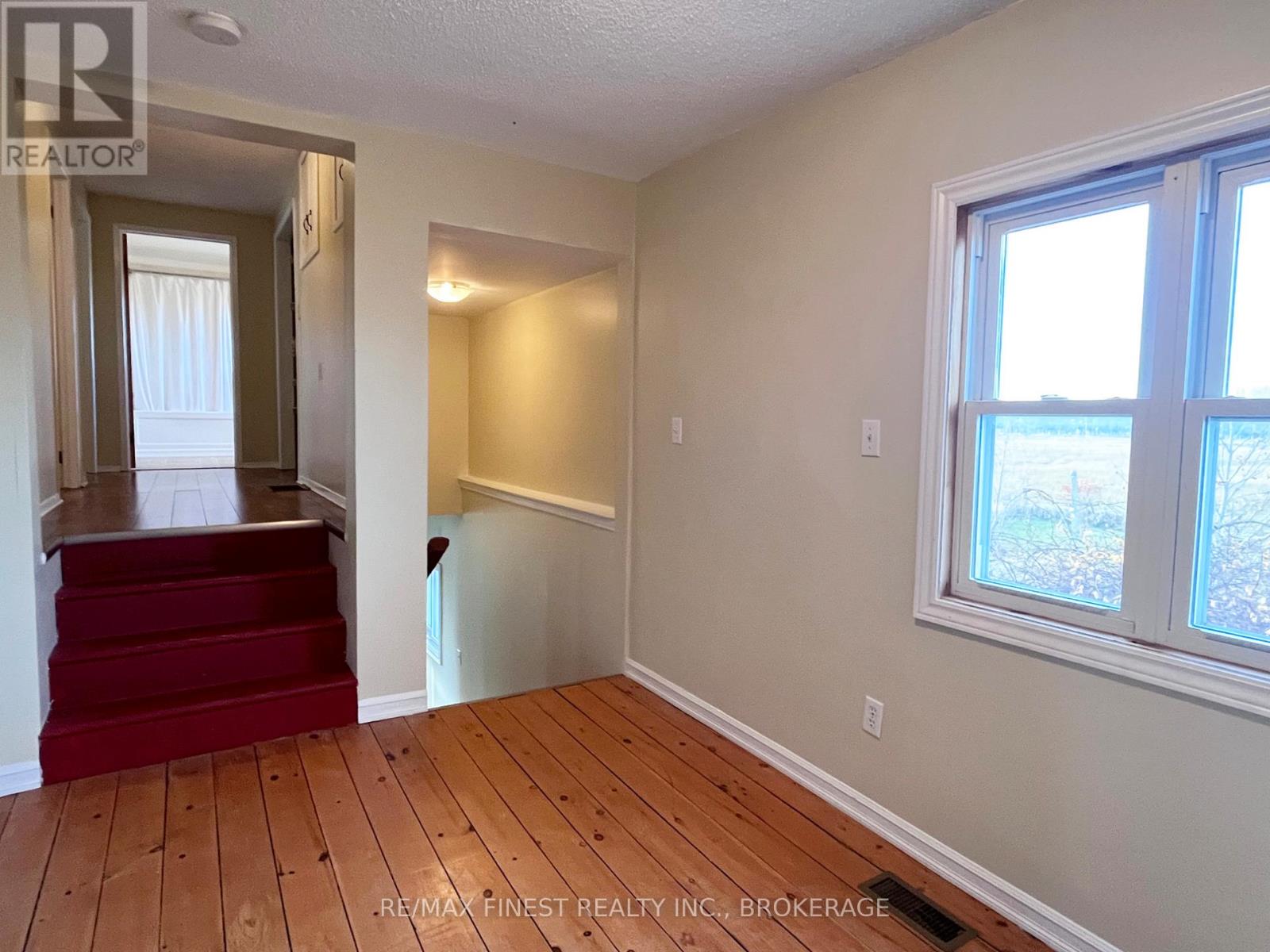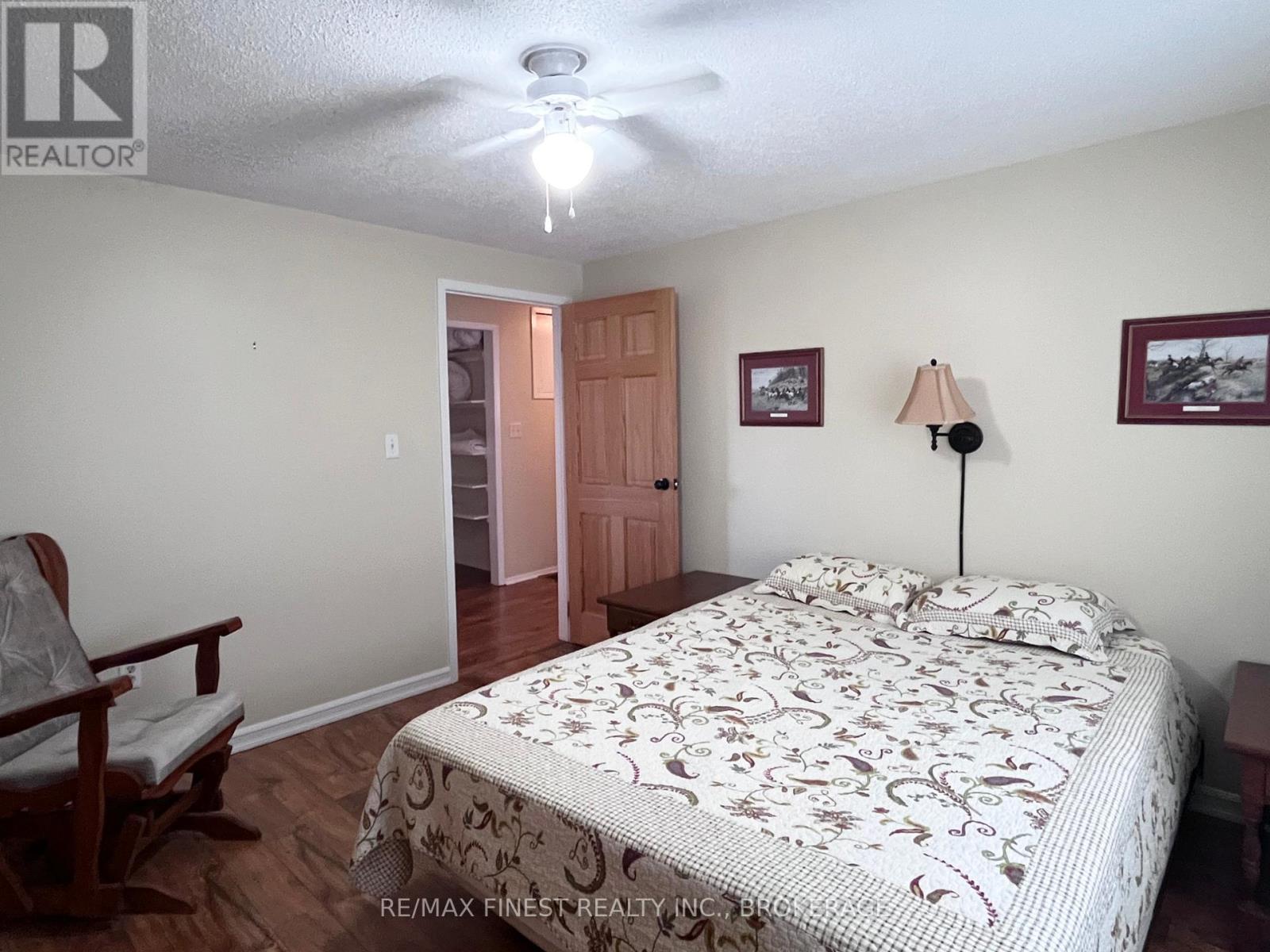5 Bedroom
2 Bathroom
1,500 - 2,000 ft2
Forced Air
$2,600 Monthly
The Emerald House is located on Front Road on the north side of Amherst Island. Across the road from the house are extensive views of Lake Ontario. The house is within 5 to 10- minute drive of a public boat ramp, public docks, and two beaches with public access, including the popular Sand Beach. The one-acre lot has a large area for games and a fire pit. This large home boasts five bedrooms upstairs as well as a full bathroom. Downstairs has a large open-concept kitchen, dining, family, and living room as well as a half bathroom and laundry. Tenants will be responsible for paying hydro (estimates $125/month), propane (estimated $1000/year), internet, and tenant's insurance. Tenant is responsible to deposit trash and recycling at the Amherst Island Landfill. The landlord maintains the water system. The house is available furnished or unfurnished. Amherst Island is a charming, close-knit rural community. Local services include a public school (JK-Grade 8), Amherst Island General Store, The Back Kitchen (seasonal restaurant), and several local artisan shops. The island is accessed by ferry from 6:00am-1:30am (fares apply) (id:28469)
Property Details
|
MLS® Number
|
X11887722 |
|
Property Type
|
Single Family |
|
Amenities Near By
|
Beach, Place Of Worship, Schools |
|
Community Features
|
Community Centre |
|
Features
|
Irregular Lot Size, Flat Site, Carpet Free, Sump Pump |
|
Parking Space Total
|
5 |
|
View Type
|
Lake View, View Of Water, Direct Water View, Unobstructed Water View |
Building
|
Bathroom Total
|
2 |
|
Bedrooms Above Ground
|
5 |
|
Bedrooms Total
|
5 |
|
Appliances
|
Water Heater, Water Softener, Water Treatment, Dishwasher, Dryer, Microwave, Refrigerator, Stove, Washer |
|
Basement Development
|
Unfinished |
|
Basement Type
|
N/a (unfinished) |
|
Construction Style Attachment
|
Detached |
|
Exterior Finish
|
Wood |
|
Fire Protection
|
Smoke Detectors |
|
Foundation Type
|
Concrete, Stone |
|
Half Bath Total
|
1 |
|
Heating Fuel
|
Propane |
|
Heating Type
|
Forced Air |
|
Stories Total
|
2 |
|
Size Interior
|
1,500 - 2,000 Ft2 |
|
Type
|
House |
Land
|
Access Type
|
Public Road |
|
Acreage
|
No |
|
Land Amenities
|
Beach, Place Of Worship, Schools |
|
Sewer
|
Septic System |
|
Size Depth
|
210 Ft |
|
Size Frontage
|
254 Ft |
|
Size Irregular
|
254 X 210 Ft |
|
Size Total Text
|
254 X 210 Ft|1/2 - 1.99 Acres |
|
Surface Water
|
Lake/pond |
Rooms
| Level |
Type |
Length |
Width |
Dimensions |
|
Second Level |
Primary Bedroom |
2.86 m |
3.11 m |
2.86 m x 3.11 m |
|
Second Level |
Bedroom |
2.86 m |
3.11 m |
2.86 m x 3.11 m |
|
Second Level |
Bedroom |
1.7 m |
3.96 m |
1.7 m x 3.96 m |
|
Second Level |
Bedroom |
2.9 m |
2.9 m |
2.9 m x 2.9 m |
|
Second Level |
Bedroom |
3.38 m |
3.04 m |
3.38 m x 3.04 m |
|
Main Level |
Family Room |
2.74 m |
2.94 m |
2.74 m x 2.94 m |
|
Main Level |
Living Room |
6.15 m |
3.8 m |
6.15 m x 3.8 m |
|
Main Level |
Kitchen |
3.67 m |
3.36 m |
3.67 m x 3.36 m |
|
Main Level |
Dining Room |
3.7 m |
3 m |
3.7 m x 3 m |
Utilities
|
Wireless
|
Available |
|
Electricity Connected
|
Connected |

































