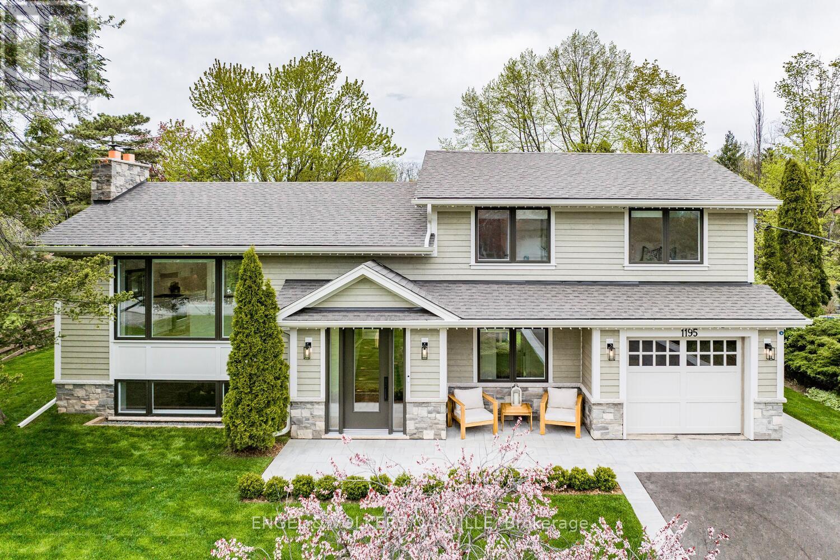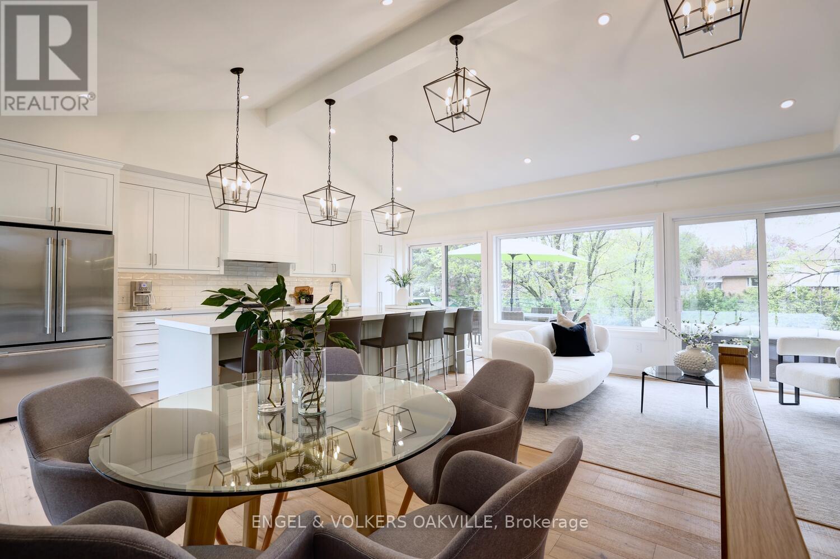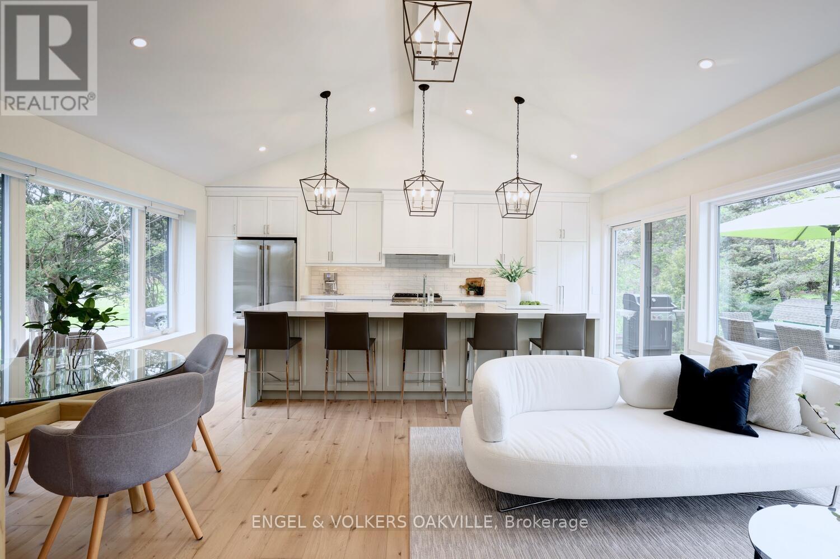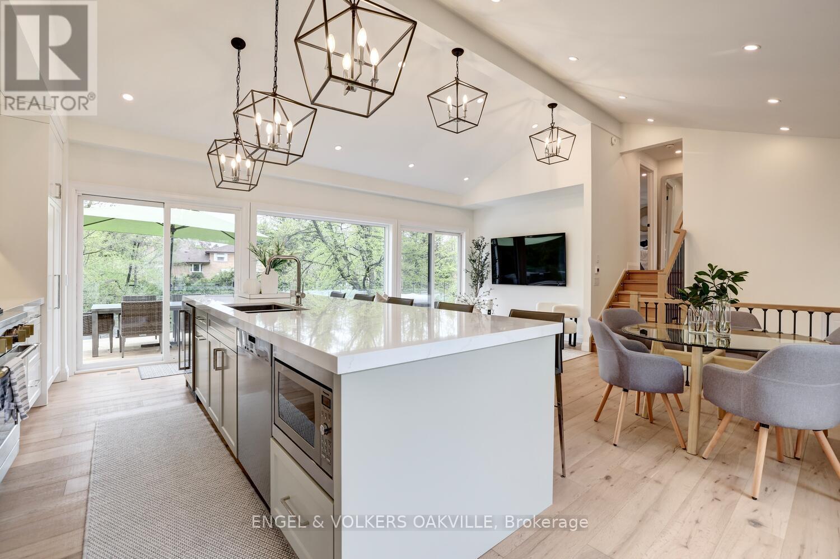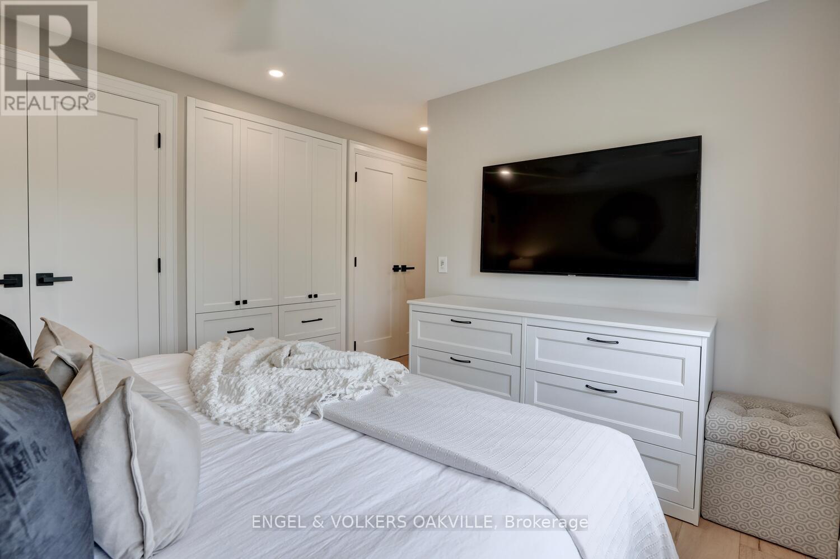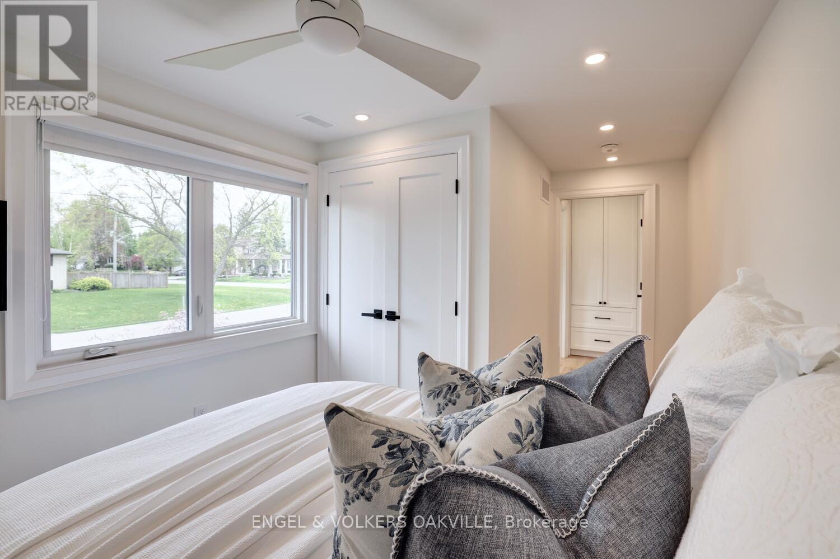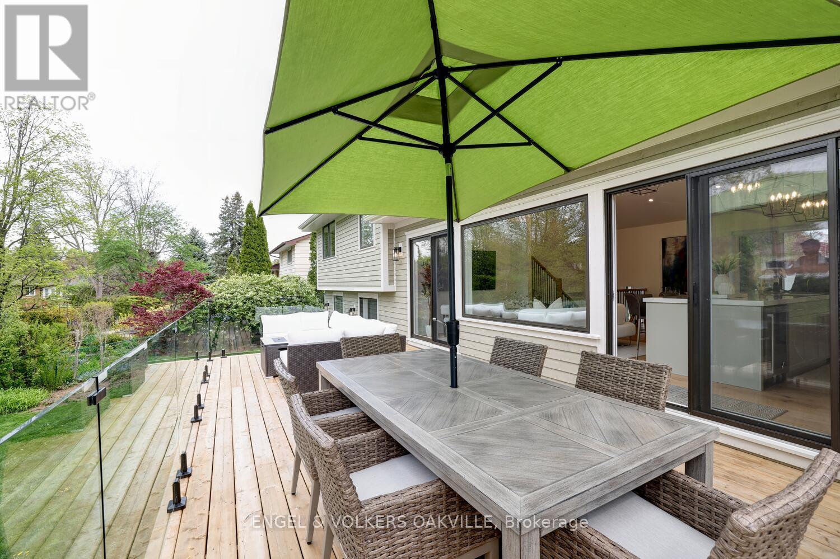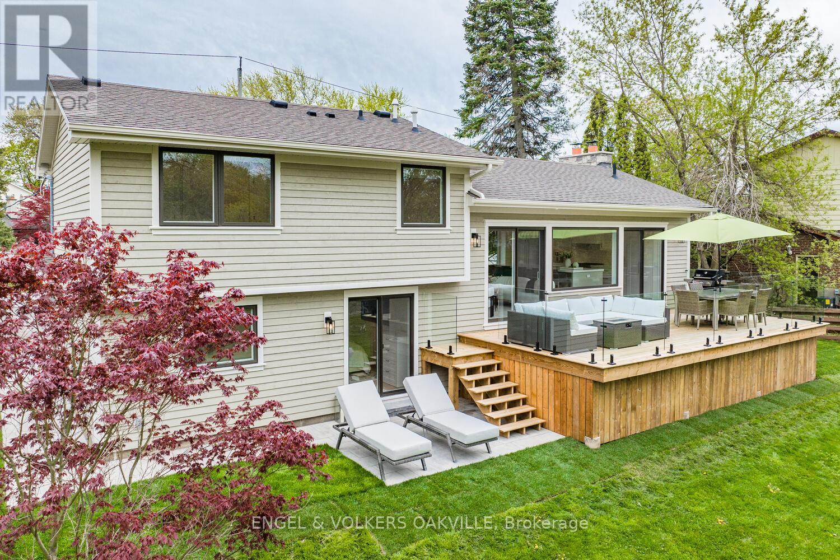3 Bedroom
3 Bathroom
Fireplace
Central Air Conditioning
Forced Air
$2,399,000
Spectacular fully renovated home in the beautiful West Oakville neighbourhood. Thoughtfully designed open concept layout with over 2000 sqft of living space. This home is stunning, featuring a bright kitchen & oversized island that opens seamlessly into the family room. Custom millwork, GE Monogram appliances, elegant baseboards, quartz countertops, and white oak floors throughout. Upstairs, the primary suite offers custom built-in closets, a spa-like ensuite bathroom with heated floors for an added touch of luxury. Two additional bedrooms, both offering ensuite bathrooms. Lower level is fully finished with a media room and walk-up to the backyard. The property has a brand-new large walkout patio deck with a glass railing where you can entertain the whole family while overlooking a peaceful creek at the properties rear. Enjoy the creek views indoors with floor-to-ceiling windows and lofted ceilings. **** EXTRAS **** Spacious one-car garage equipped with an electric vehicle charger and ample driveway parking. New electrical, new roof, spray foam, 200amp electrical service, 2023.Tankless water heater, invisible speakers throughout. (id:27910)
Property Details
|
MLS® Number
|
W8331844 |
|
Property Type
|
Single Family |
|
Community Name
|
Bronte East |
|
Parking Space Total
|
5 |
|
View Type
|
River View |
Building
|
Bathroom Total
|
3 |
|
Bedrooms Above Ground
|
3 |
|
Bedrooms Total
|
3 |
|
Appliances
|
Garage Door Opener Remote(s), Water Heater, Dishwasher, Dryer, Refrigerator, Stove, Washer, Window Coverings |
|
Basement Development
|
Finished |
|
Basement Type
|
N/a (finished) |
|
Construction Style Attachment
|
Detached |
|
Construction Style Split Level
|
Sidesplit |
|
Cooling Type
|
Central Air Conditioning |
|
Exterior Finish
|
Wood |
|
Fireplace Present
|
Yes |
|
Foundation Type
|
Block |
|
Heating Fuel
|
Natural Gas |
|
Heating Type
|
Forced Air |
|
Type
|
House |
|
Utility Water
|
Municipal Water |
Parking
Land
|
Acreage
|
No |
|
Sewer
|
Sanitary Sewer |
|
Size Irregular
|
73.13 X 151.1 Ft |
|
Size Total Text
|
73.13 X 151.1 Ft|under 1/2 Acre |
Rooms
| Level |
Type |
Length |
Width |
Dimensions |
|
Second Level |
Primary Bedroom |
3.35 m |
3.35 m |
3.35 m x 3.35 m |
|
Second Level |
Bathroom |
2.13 m |
3 m |
2.13 m x 3 m |
|
Second Level |
Bedroom 3 |
2.75 m |
2.82 m |
2.75 m x 2.82 m |
|
Second Level |
Bathroom |
1.1 m |
3.44 m |
1.1 m x 3.44 m |
|
Lower Level |
Recreational, Games Room |
6.7 m |
4.87 m |
6.7 m x 4.87 m |
|
Lower Level |
Laundry Room |
2.57 m |
2.57 m |
2.57 m x 2.57 m |
|
Main Level |
Kitchen |
6 m |
3.6 m |
6 m x 3.6 m |
|
Main Level |
Living Room |
6 m |
3.6 m |
6 m x 3.6 m |
|
Ground Level |
Bedroom 2 |
4.6 m |
3 m |
4.6 m x 3 m |
|
Ground Level |
Bathroom |
0.84 m |
3 m |
0.84 m x 3 m |

