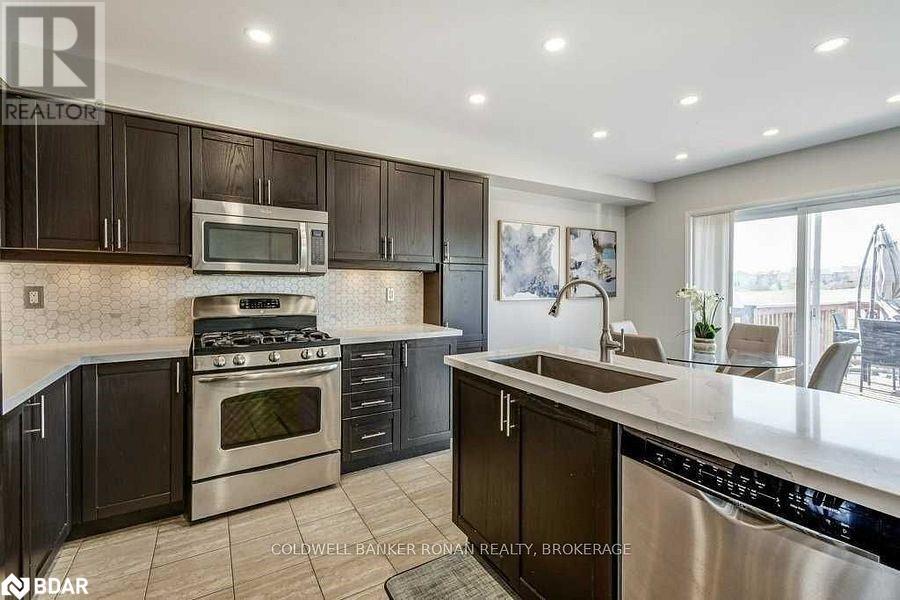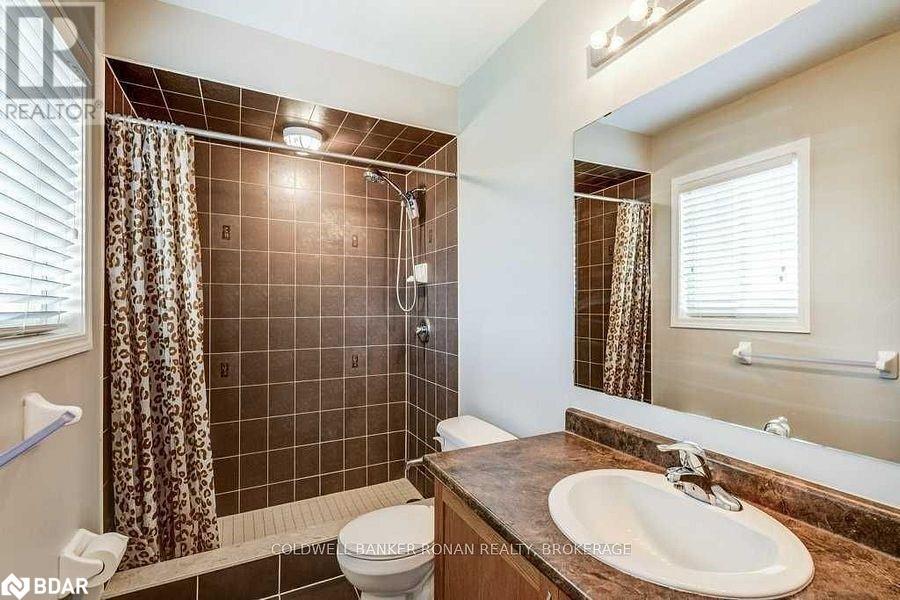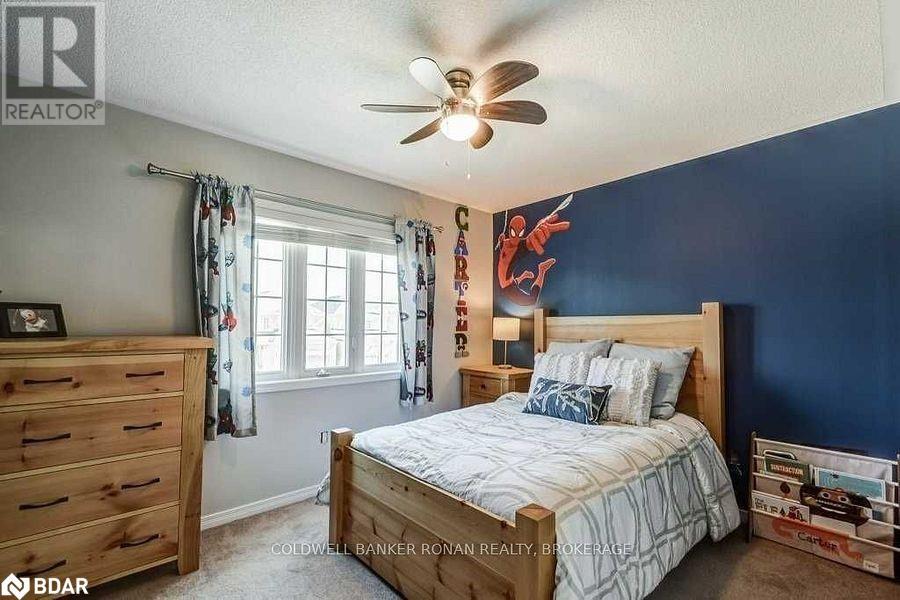4 Bedroom
4 Bathroom
2295 sqft
2 Level
Central Air Conditioning
Forced Air
$3,400 Monthly
Beautiful 4 Bedroom 4 Bathroom Home In A Family Friendly Neighbourhood. This Home Features Upgrades Of Hardwood Floors, Quartz Countertops, Walk-In Pantry, Led Pot Lights, Gas Fireplace, 2 Story Deck, Gas Bbq Hookup & Finished Walk-Out Basement. Fenced Backyard Backing Onto A Ravine For Privacy. Excellent Commuter Location. Close To Schools, Beach & All Amenities. (id:27910)
Property Details
|
MLS® Number
|
40606855 |
|
Property Type
|
Single Family |
|
Amenities Near By
|
Beach, Golf Nearby, Hospital, Place Of Worship, Schools, Shopping |
|
Parking Space Total
|
3 |
Building
|
Bathroom Total
|
4 |
|
Bedrooms Above Ground
|
4 |
|
Bedrooms Total
|
4 |
|
Architectural Style
|
2 Level |
|
Basement Development
|
Finished |
|
Basement Type
|
Full (finished) |
|
Construction Style Attachment
|
Detached |
|
Cooling Type
|
Central Air Conditioning |
|
Exterior Finish
|
Brick |
|
Half Bath Total
|
1 |
|
Heating Fuel
|
Natural Gas |
|
Heating Type
|
Forced Air |
|
Stories Total
|
2 |
|
Size Interior
|
2295 Sqft |
|
Type
|
House |
|
Utility Water
|
Municipal Water |
Parking
Land
|
Access Type
|
Highway Access |
|
Acreage
|
No |
|
Land Amenities
|
Beach, Golf Nearby, Hospital, Place Of Worship, Schools, Shopping |
|
Sewer
|
Municipal Sewage System |
|
Size Frontage
|
30 Ft |
|
Zoning Description
|
R1 |
Rooms
| Level |
Type |
Length |
Width |
Dimensions |
|
Second Level |
Bedroom |
|
|
11'0'' x 9'7'' |
|
Second Level |
Bedroom |
|
|
12'0'' x 9'8'' |
|
Second Level |
Bedroom |
|
|
11'8'' x 9'5'' |
|
Second Level |
Primary Bedroom |
|
|
13'7'' x 12'1'' |
|
Second Level |
Full Bathroom |
|
|
9'10'' x 5'0'' |
|
Second Level |
4pc Bathroom |
|
|
8'5'' x 7'9'' |
|
Basement |
Storage |
|
|
11'7'' x 8'10'' |
|
Basement |
Recreation Room |
|
|
22'1'' x 21'6'' |
|
Basement |
3pc Bathroom |
|
|
7'11'' x 4'0'' |
|
Main Level |
Eat In Kitchen |
|
|
20'5'' x 10'6'' |
|
Main Level |
Family Room |
|
|
18'8'' x 11'1'' |
|
Main Level |
2pc Bathroom |
|
|
5'7'' x 5'8'' |


































