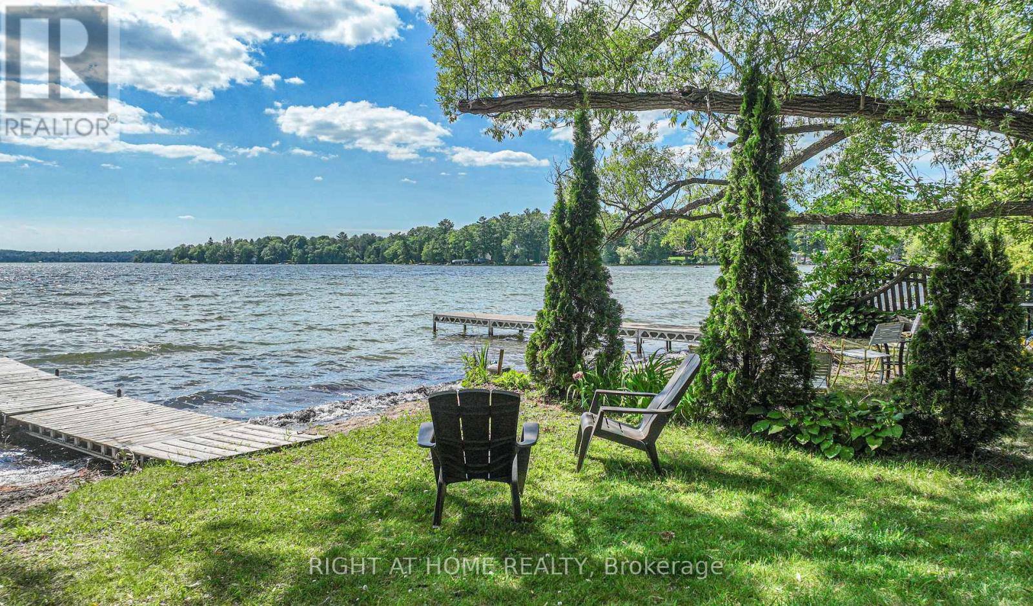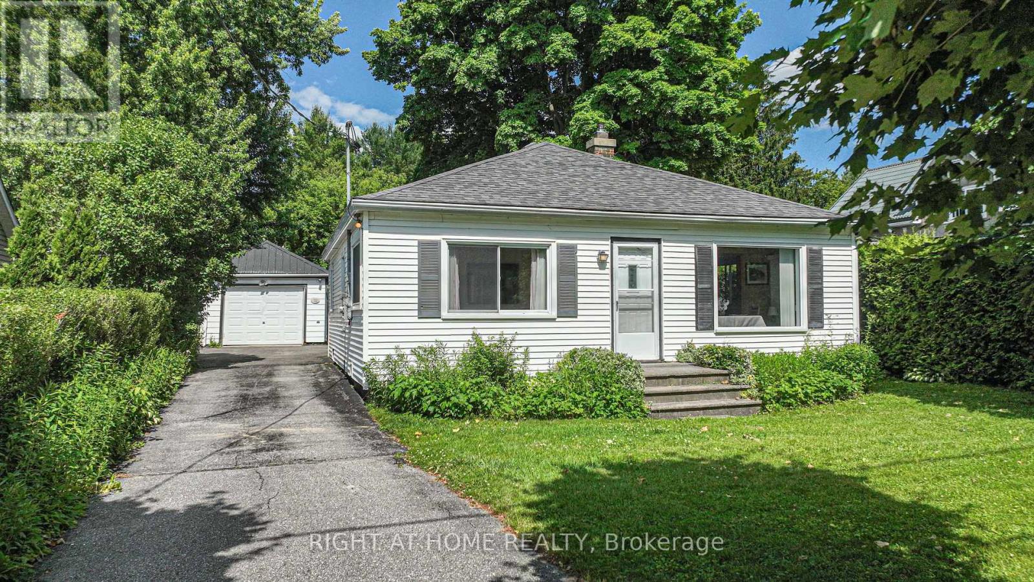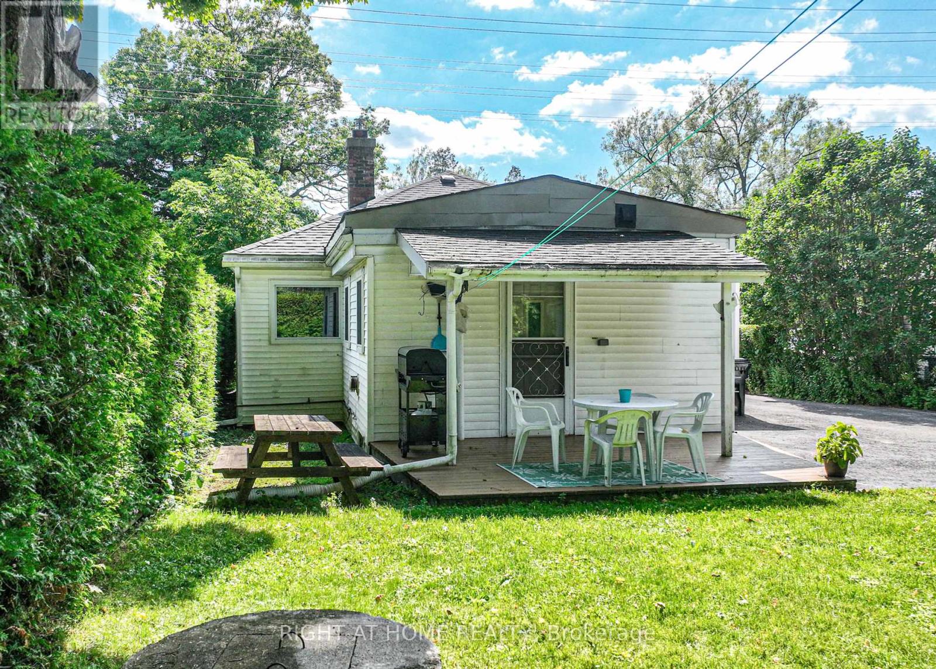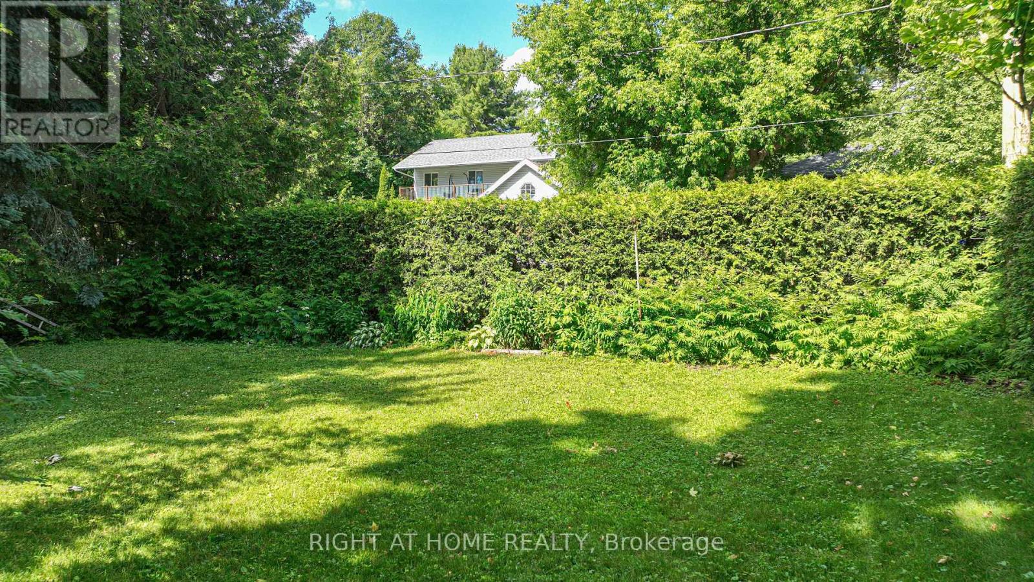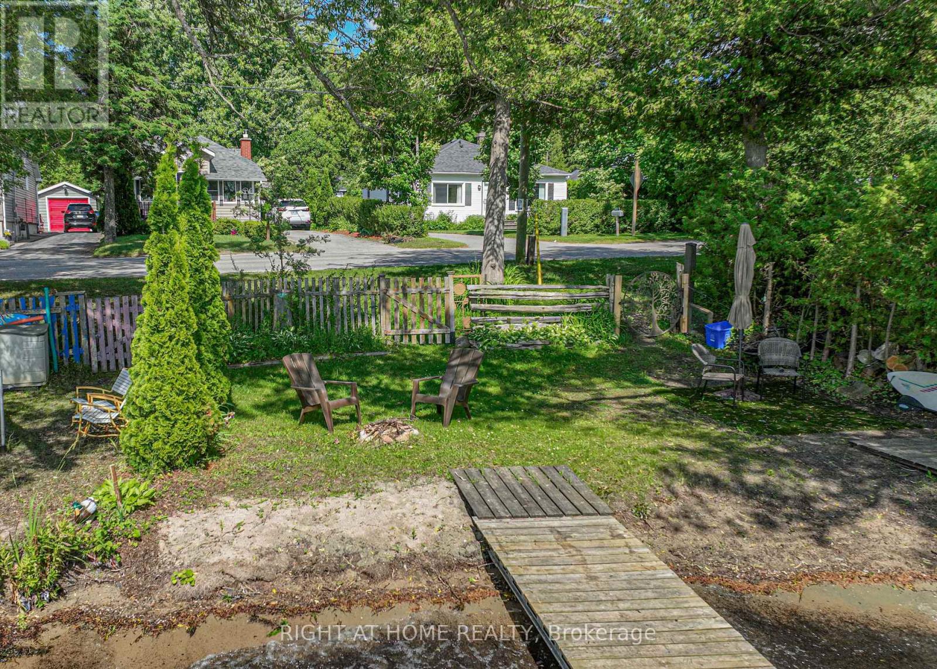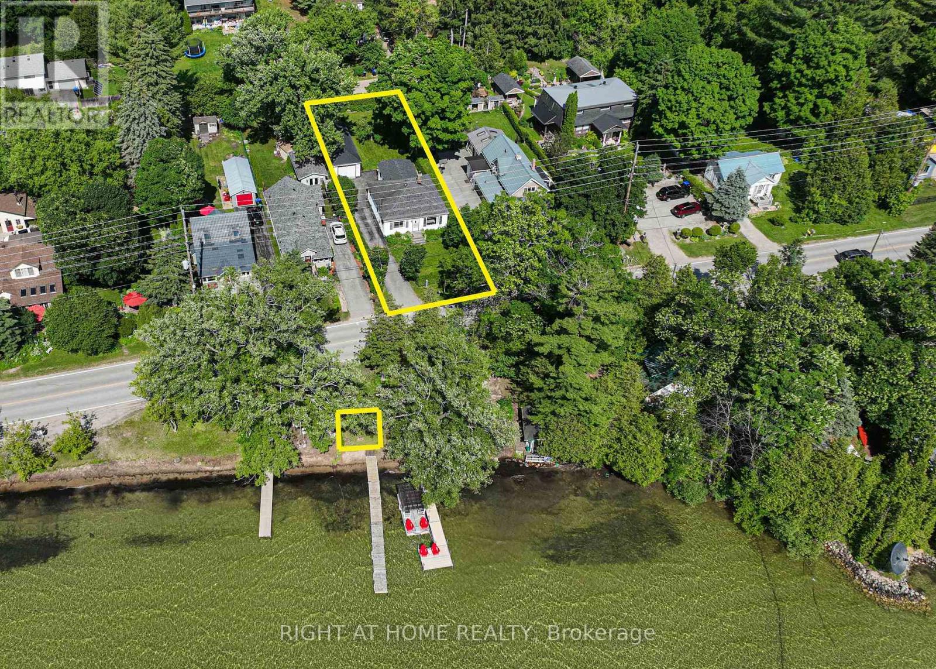2 Bedroom
1 Bathroom
Bungalow
Fireplace
Other
Waterfront
$689,900
Welcome to your Bass Lake Retreat! This 4 season cottage or year round home sits on a generous 50 x 160 ft partially fenced lot with privacy hedges, and it includes a detached deep single car garage boasting a 19' x 13' attached workshop/storage area. This bungalow features a mudroom/office, 2 bedrooms, a 3-piece bath, eat-in kitchen, a living room with wood-burning fireplace plus a dining room and sunroom with partial views of the lake. BONUS: Across the street is approximately 15ft of owned waterfront to enjoy beautiful sunsets over Bass Lake. Bass Lake is perfect for swimming and boating in summer, ice fishing and sledding in winter. And Bass Lake Provincial Park is super close for more adventures in nature. It's a convenient location just minutes into Orillia for all amenities from Hwy 12 or connect to Hwy 11 and head up to Muskoka or down to Barrie and the GTA. Property updates: 200AMP panel (2007), Windows (2011), roof shingles-back of house (2016), Well Pump (2013), new Fridge (2023). UV/Ceramic Filter Water Treatment (owned), HWT (owned). Metal Roof on garage. Secondary Pump with waterline from the lake to water the lawn and flowers. This home is heated by 2 Natural Gas Wall furnaces (Baseboard heaters as back-up only). Don't miss out on your chance to own this little slice of heaven. (id:27910)
Property Details
|
MLS® Number
|
S8462098 |
|
Property Type
|
Single Family |
|
Community Name
|
Rural Oro-Medonte |
|
Amenities Near By
|
Ski Area, Schools |
|
Community Features
|
School Bus |
|
Features
|
Flat Site |
|
Parking Space Total
|
6 |
|
Structure
|
Porch, Dock |
|
View Type
|
View Of Water |
|
Water Front Type
|
Waterfront |
Building
|
Bathroom Total
|
1 |
|
Bedrooms Above Ground
|
2 |
|
Bedrooms Total
|
2 |
|
Amenities
|
Separate Heating Controls |
|
Appliances
|
Water Heater, Water Treatment, Garage Door Opener Remote(s), Garage Door Opener, Refrigerator, Stove, Washer, Window Coverings |
|
Architectural Style
|
Bungalow |
|
Basement Type
|
Crawl Space |
|
Construction Style Attachment
|
Detached |
|
Exterior Finish
|
Vinyl Siding |
|
Fire Protection
|
Smoke Detectors |
|
Fireplace Present
|
Yes |
|
Fireplace Total
|
1 |
|
Foundation Type
|
Concrete |
|
Heating Fuel
|
Natural Gas |
|
Heating Type
|
Other |
|
Stories Total
|
1 |
|
Type
|
House |
Parking
Land
|
Access Type
|
Year-round Access, Public Road, Private Docking |
|
Acreage
|
No |
|
Land Amenities
|
Ski Area, Schools |
|
Sewer
|
Septic System |
|
Size Irregular
|
50 X 160 Ft |
|
Size Total Text
|
50 X 160 Ft|under 1/2 Acre |
|
Surface Water
|
Lake/pond |
Rooms
| Level |
Type |
Length |
Width |
Dimensions |
|
Main Level |
Office |
4.44 m |
2.59 m |
4.44 m x 2.59 m |
|
Main Level |
Kitchen |
3.35 m |
4.11 m |
3.35 m x 4.11 m |
|
Main Level |
Living Room |
5.82 m |
3.99 m |
5.82 m x 3.99 m |
|
Main Level |
Dining Room |
3.48 m |
2.18 m |
3.48 m x 2.18 m |
|
Main Level |
Primary Bedroom |
3.38 m |
2.9 m |
3.38 m x 2.9 m |
|
Main Level |
Bedroom 2 |
3.3 m |
2.9 m |
3.3 m x 2.9 m |
|
Main Level |
Sunroom |
5.23 m |
2.16 m |
5.23 m x 2.16 m |
|
Main Level |
Utility Room |
4.44 m |
1.7 m |
4.44 m x 1.7 m |
|
Main Level |
Bathroom |
2.26 m |
1.68 m |
2.26 m x 1.68 m |
Utilities
|
Cable
|
Installed |
|
Wireless
|
Available |
|
Electricity Connected
|
Connected |
|
DSL*
|
Available |
|
Natural Gas Available
|
Available |
|
Telephone
|
Nearby |

