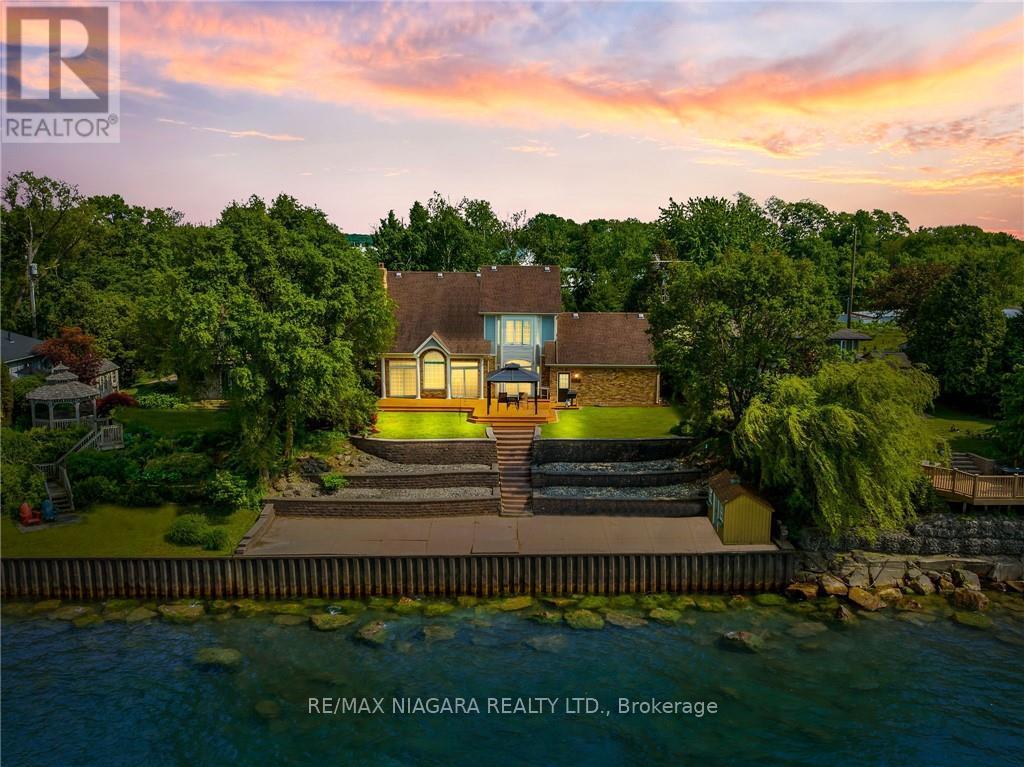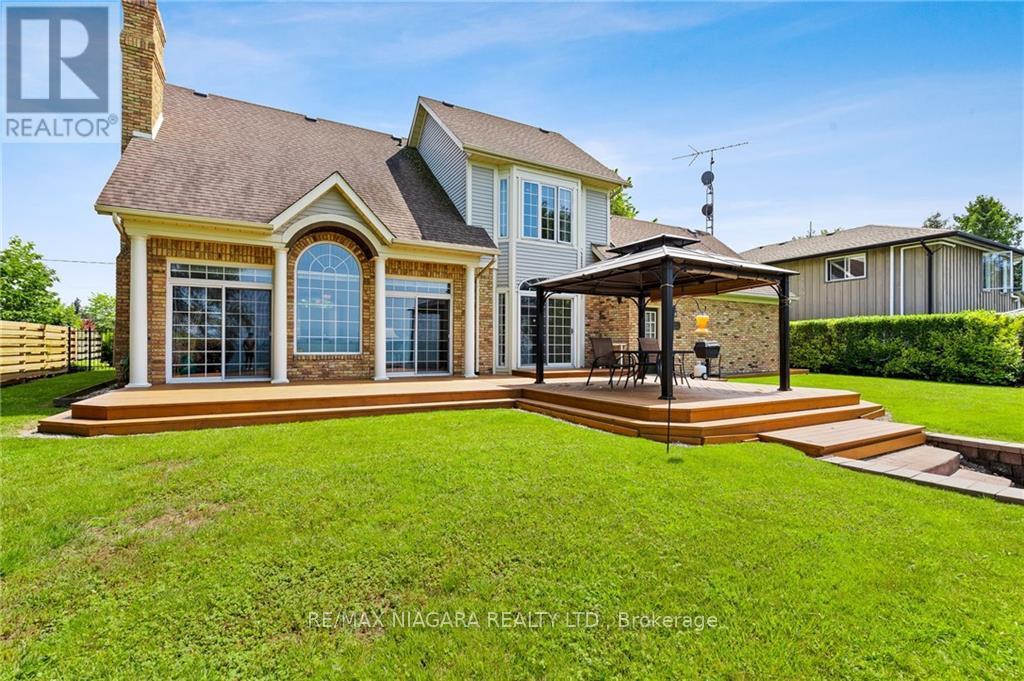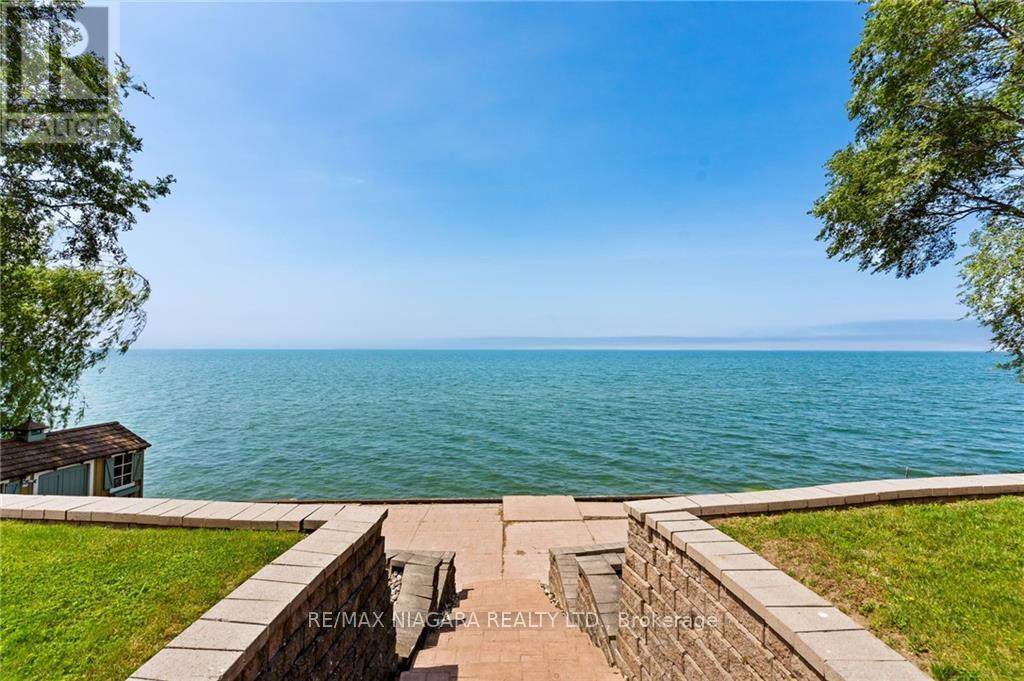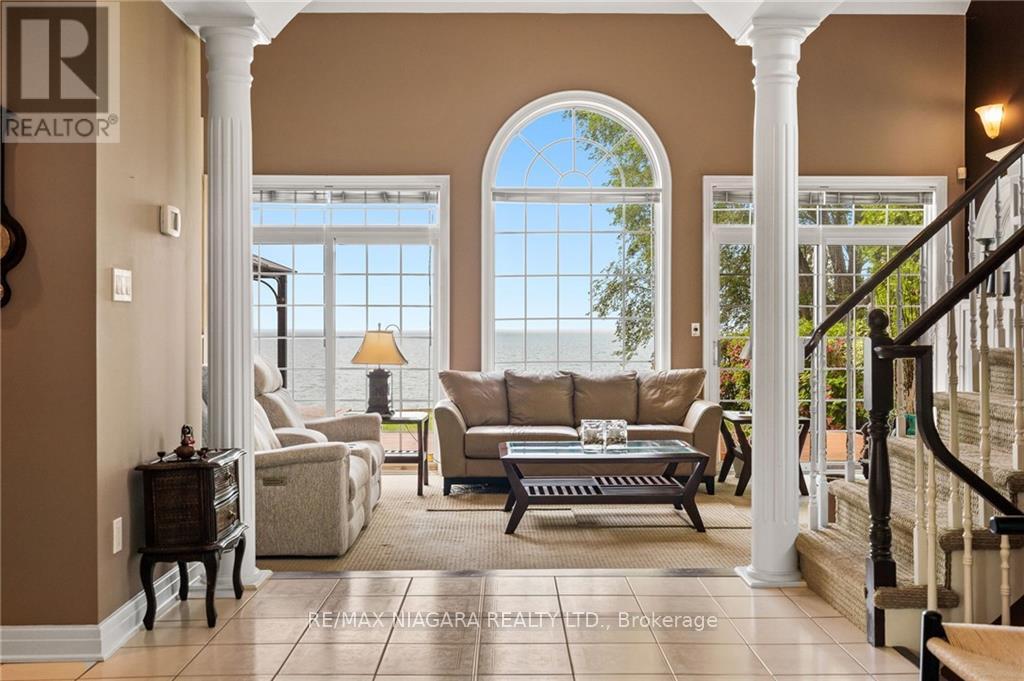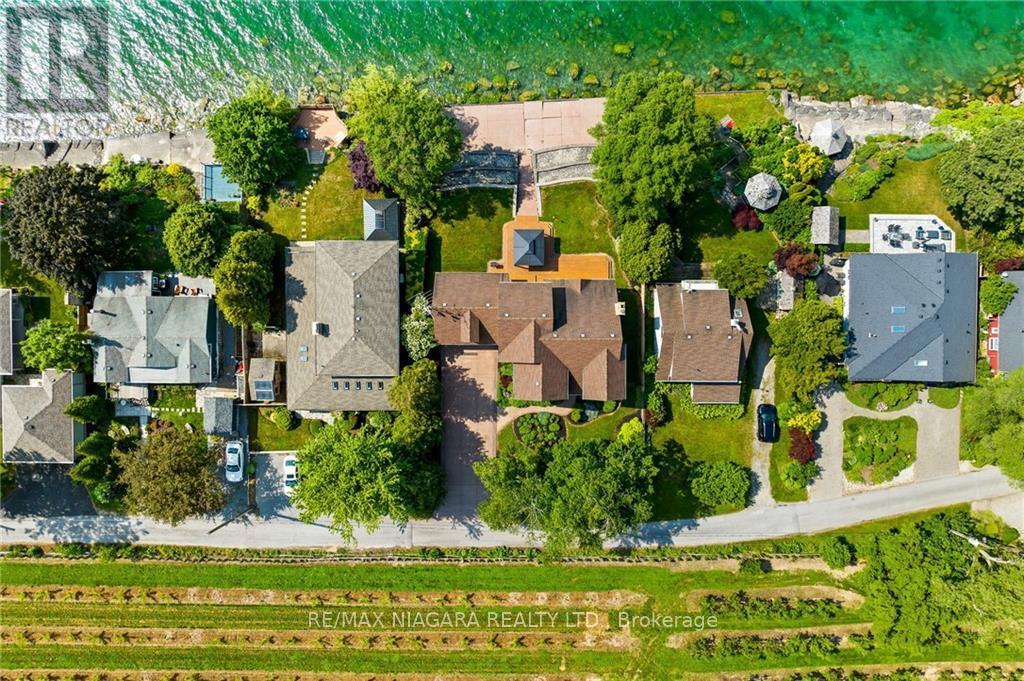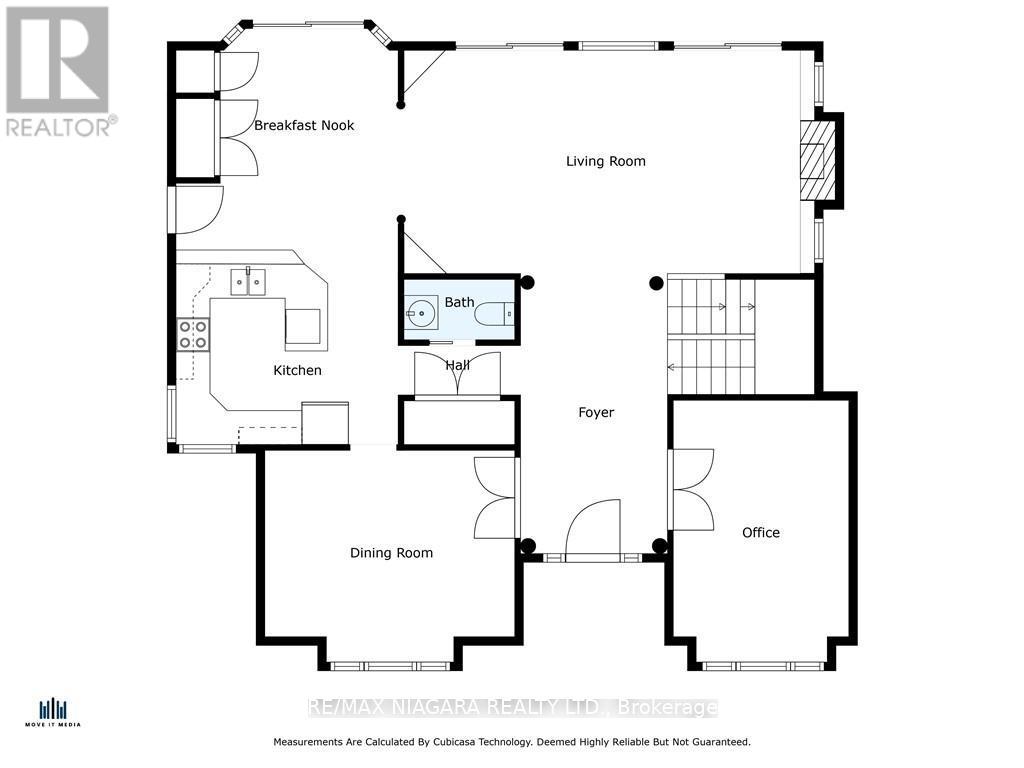3 Bedroom
3 Bathroom
Fireplace
Central Air Conditioning
Heat Pump
$1,999,950
Unparalleled waterfront living in this custom-built home, nestled on a private lane in Niagara-On-The-Lake with 85 ft of frontage on Lake Ontario and breathtaking views of downtown Toronto. This residence, with approximately 2400 square feet, offers 3 bedrooms, an office, and 2 1/2 bathrooms. Stunning 2-storey living room with a charming wood-burning fireplace. Built in 1991, the house retains its original finishings, providing a unique opportunity for you to update and create your dream home. The unspoiled basement offers possibilities for added living space, and the oversized double car garage provides ample parking and storage. Enjoy the tranquility of a very private lane with peach orchards and vineyards in front, and the serene waters of Lake Ontario in the back. Professionally landscaped, STUNNING views of Toronto Skyline, sailboats and cruise ships. Highlights: cedar closet, Sienna deck w/gazebo, break wall, heat pump, water filtration system w/RO for drinking water. **** EXTRAS **** Generator for peace of mind. Don't miss the chance to own a piece of paradise in one of the most desirable areas of Niagara-On-The-Lake. (id:27910)
Property Details
|
MLS® Number
|
X8407620 |
|
Property Type
|
Single Family |
|
Parking Space Total
|
6 |
Building
|
Bathroom Total
|
3 |
|
Bedrooms Above Ground
|
3 |
|
Bedrooms Total
|
3 |
|
Appliances
|
Dishwasher, Dryer, Microwave, Refrigerator, Stove, Washer, Window Coverings |
|
Basement Development
|
Unfinished |
|
Basement Type
|
N/a (unfinished) |
|
Construction Style Attachment
|
Detached |
|
Cooling Type
|
Central Air Conditioning |
|
Exterior Finish
|
Brick |
|
Fireplace Present
|
Yes |
|
Foundation Type
|
Poured Concrete |
|
Heating Fuel
|
Electric |
|
Heating Type
|
Heat Pump |
|
Stories Total
|
2 |
|
Type
|
House |
Parking
Land
|
Acreage
|
No |
|
Sewer
|
Holding Tank |
|
Size Irregular
|
85.18 X 140 Ft |
|
Size Total Text
|
85.18 X 140 Ft |
|
Surface Water
|
Lake/pond |
Rooms
| Level |
Type |
Length |
Width |
Dimensions |
|
Second Level |
Laundry Room |
0.97 m |
2.59 m |
0.97 m x 2.59 m |
|
Second Level |
Bathroom |
|
|
Measurements not available |
|
Second Level |
Primary Bedroom |
5.36 m |
4.37 m |
5.36 m x 4.37 m |
|
Second Level |
Bathroom |
|
|
Measurements not available |
|
Second Level |
Bedroom 2 |
3.94 m |
3.1 m |
3.94 m x 3.1 m |
|
Second Level |
Bedroom 3 |
3.94 m |
3.78 m |
3.94 m x 3.78 m |
|
Main Level |
Office |
4.62 m |
3.1 m |
4.62 m x 3.1 m |
|
Main Level |
Dining Room |
3.73 m |
4.42 m |
3.73 m x 4.42 m |
|
Main Level |
Living Room |
3.94 m |
7.34 m |
3.94 m x 7.34 m |
|
Main Level |
Kitchen |
3.91 m |
3.91 m |
3.91 m x 3.91 m |
|
Main Level |
Eating Area |
3.43 m |
3.91 m |
3.43 m x 3.91 m |
|
Main Level |
Bathroom |
|
|
Measurements not available |

