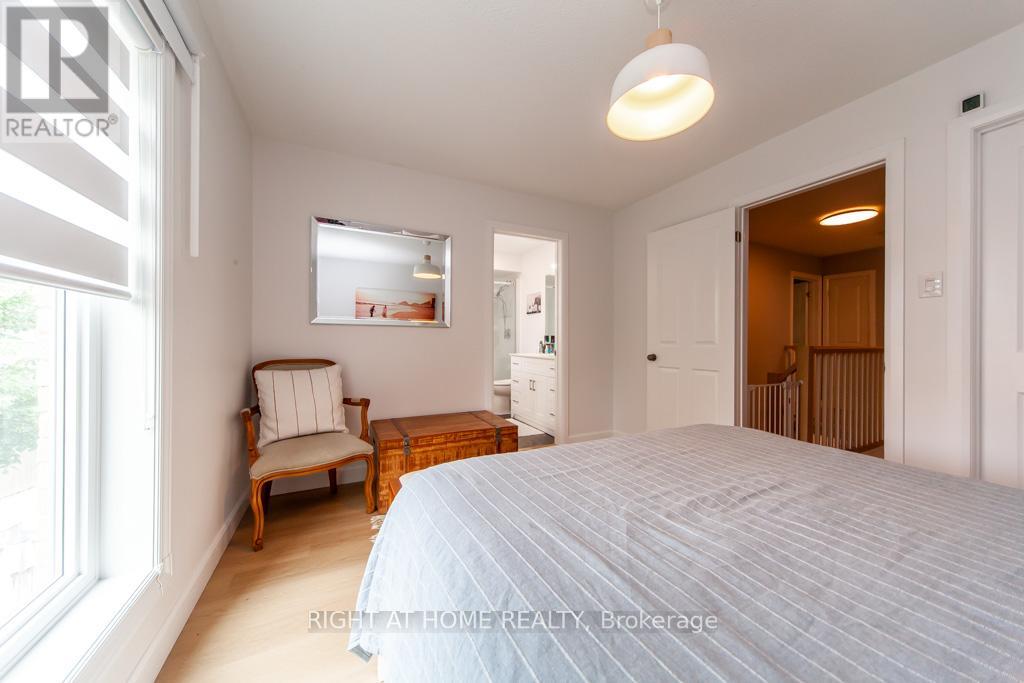3 Bedroom
4 Bathroom
Central Air Conditioning
Forced Air
$919,000Maintenance,
$364.61 Monthly
This upgraded 1,277-square-foot townhouse in Central Erin Mills features 3 bedrooms and 3.5 bathrooms. The main floor includes a spacious open-concept living/dining room, a remodelled kitchen with stainless steel appliances, and a tile backsplash. The basement includes a full bathroom, making it suitable for a work-from-home office or gym. The property also offers a private driveway, and a garage, and is near 10 public schools, 6 catholic schools, and 1 private school. Recent renovations include updates to 2.5 baths, a newly built bathroom in the basement, all windows were replaced in 2023, new flooring throughout the house, updated laundry facilities, a new kitchen counter, sink, fridge, and oven, and a dishwasher and garbage disposal unit. The backyard has also been enhanced with interlocking. Open Houses are scheduled for Saturdays and Sundays from 2-4 PM. (id:27910)
Property Details
|
MLS® Number
|
W8459682 |
|
Property Type
|
Single Family |
|
Community Name
|
Central Erin Mills |
|
Community Features
|
Pet Restrictions |
|
Parking Space Total
|
2 |
Building
|
Bathroom Total
|
4 |
|
Bedrooms Above Ground
|
3 |
|
Bedrooms Total
|
3 |
|
Amenities
|
Visitor Parking |
|
Appliances
|
Garage Door Opener Remote(s), Water Heater, Dryer, Range, Refrigerator, Stove, Window Coverings |
|
Basement Development
|
Finished |
|
Basement Type
|
Full (finished) |
|
Cooling Type
|
Central Air Conditioning |
|
Exterior Finish
|
Brick |
|
Foundation Type
|
Concrete |
|
Heating Fuel
|
Natural Gas |
|
Heating Type
|
Forced Air |
|
Stories Total
|
2 |
|
Type
|
Row / Townhouse |
Parking
Land
Rooms
| Level |
Type |
Length |
Width |
Dimensions |
|
Upper Level |
Bedroom |
|
|
Measurements not available |
|
Upper Level |
Bedroom |
|
|
Measurements not available |
|
Upper Level |
Bedroom |
|
|
Measurements not available |









































