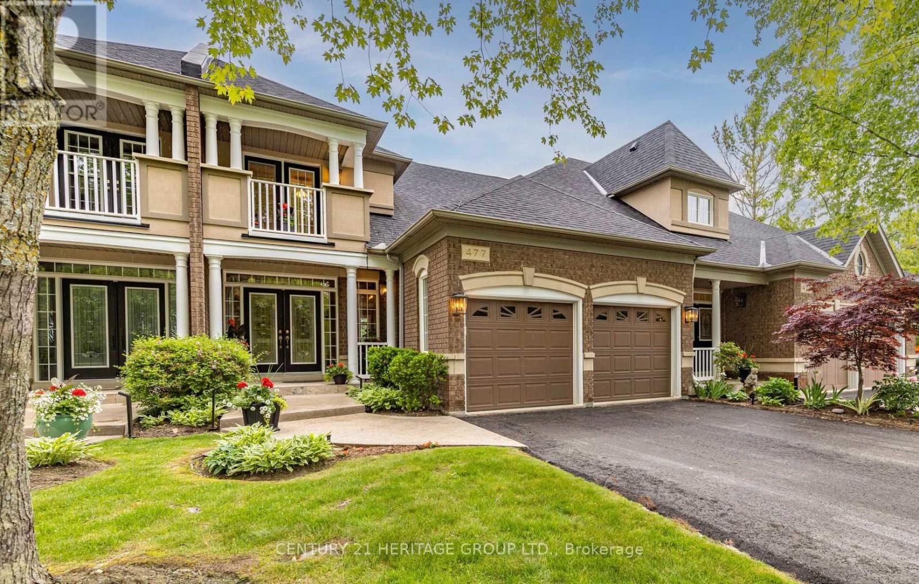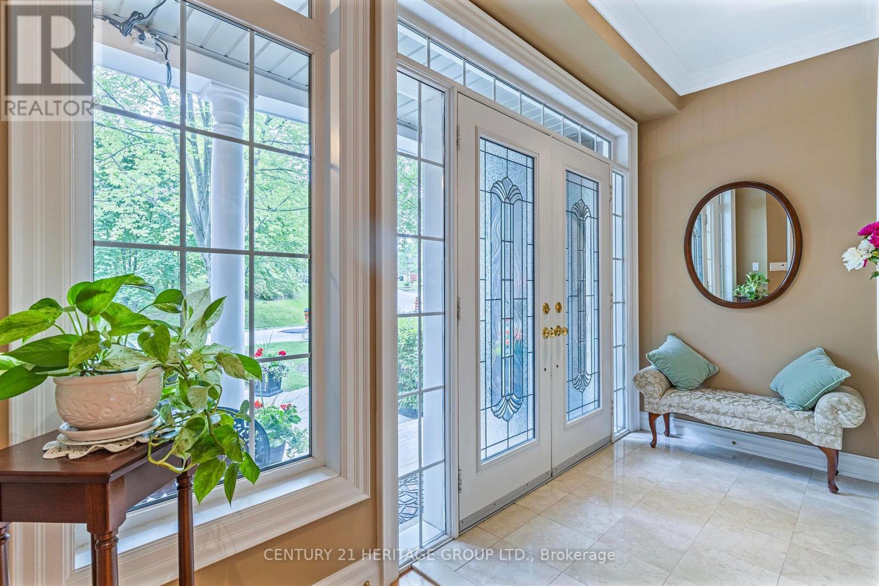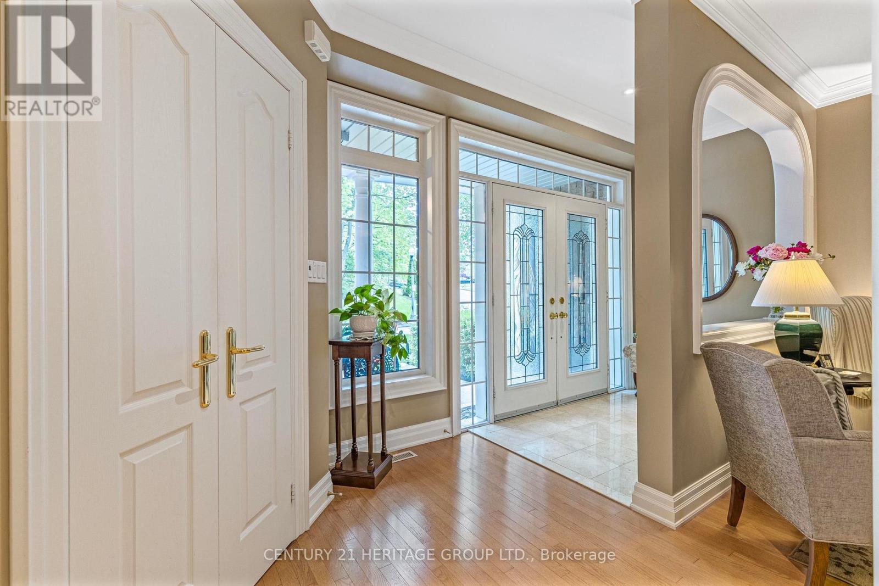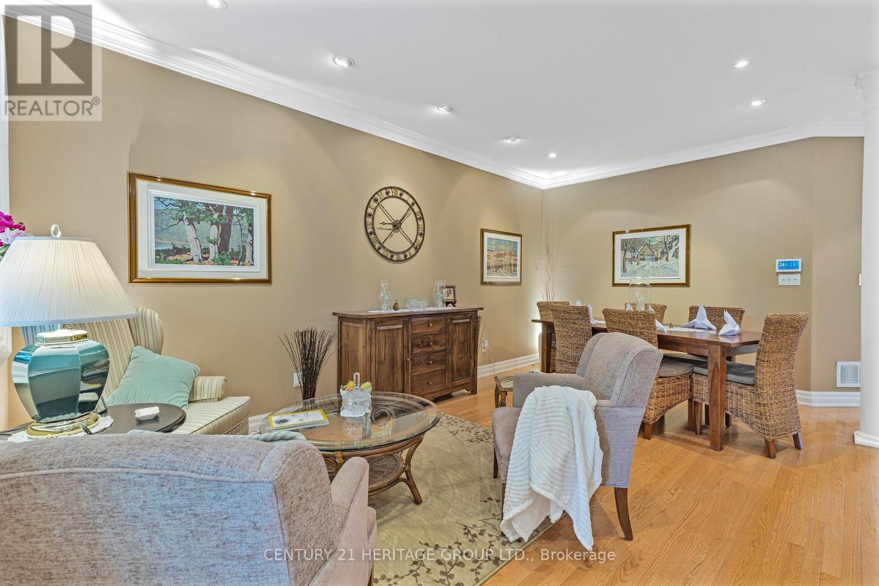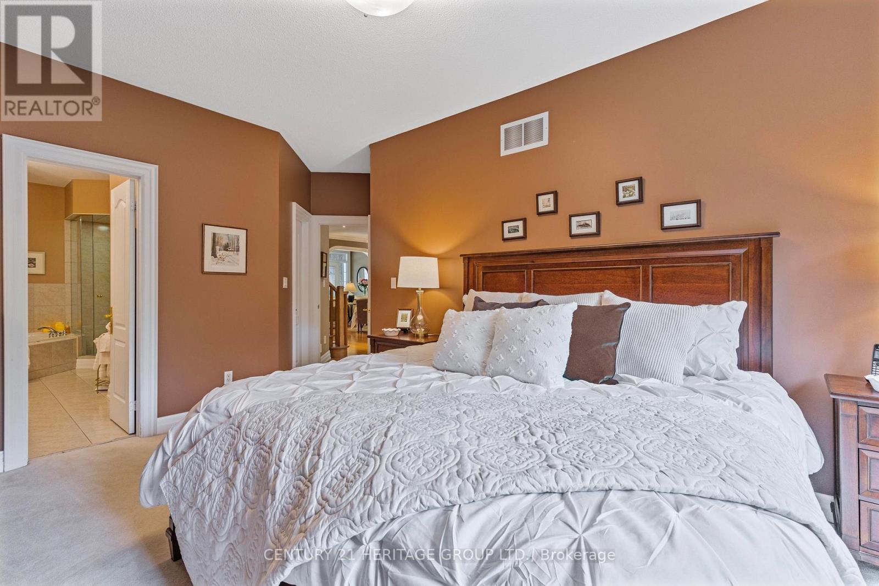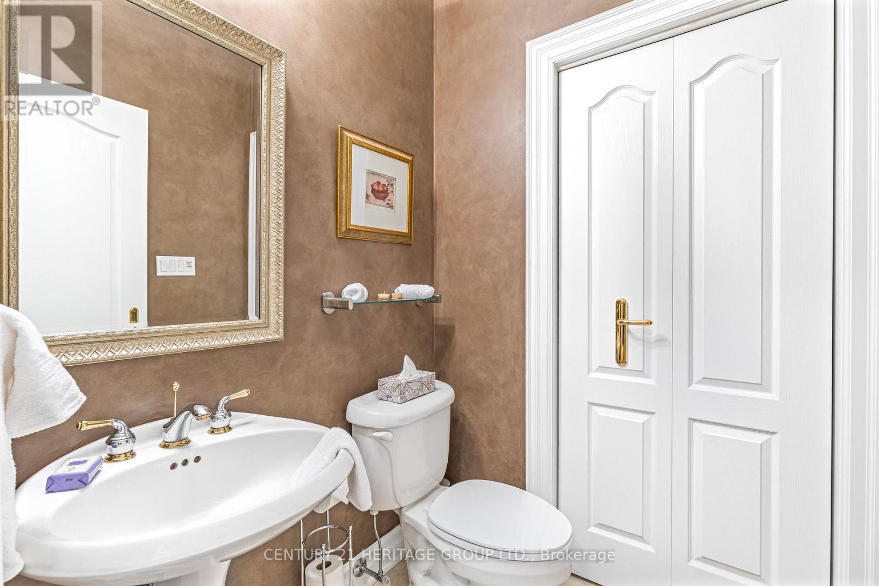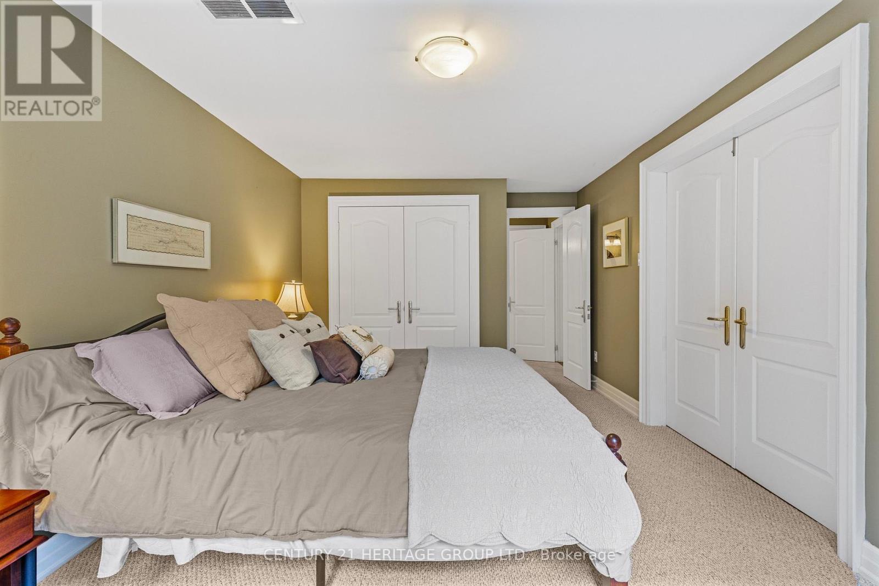3 Bedroom
4 Bathroom
Fireplace
Central Air Conditioning
Forced Air
Lawn Sprinkler, Landscaped
$1,359,900Maintenance,
$990 Monthly
Welcome to the prestigious gated community of Stonebridge Estates. This condo gated community of luxury townhomes provides you with the features and comforts you deserve, all within a beautifully maintained quiet community. This open concept, immaculate, 3 bdrm, 4 wshrm, bungalow loft home contains numerous extras you have been looking for. High / Vaulted ceilings, circular staircases to upper and lower levels. 2 full size garage with entrance to the home. Luxury kitchen with B/I appliances that includes a B/I 5 burner gas stove, BOSH oven, Lazy Susan, Pot Drawers, Tall cabinets, under counter lighting, above cabinet lighting, granite counters, breakfast bar, Main floor primary bedroom with 5 pc ensuite overlooking green belt. Beautiful views from every window. The upper bedroom has its own feature covered balcony with 4 pc ensuite and walk-in closet. Loft / office area with 3 skylights. Main floor laundry, decora electrical & pot lights throughout, cornice moulding in living dining room, 2 gas fireplace, ... walking down the circular staircase to the high ceiling basement is an entertainers delight! Custom wet bar with fridge and microwave. This lower level has a French Door walk-out to the patio. Weber gas barbeque is included. There is also a double door entry to a 3rd bedroom with large casement picture window with cheat door to a large 3 pc bathroom. Are you into canning / wine? The lower level also has a large cantina. The last room is the utility / storage room includes a Lennox Furnace, Central Air Conditioner, Power Furnace Humidifier & Water Softener. All this nestled within a secluded location overlooking ravine. Just minutes to Aurora Go Train, Hwy 404, steps to trails, short drive to all major amenities, golf, hospital, shopping, ... The monthly Condo Fee ($990) covers snow removal, grounds maintenance, roadways, streetlighting, water, ... Worry Free Living! This home has so many possibilities. Smoke & Pet Free Home **** EXTRAS **** Open Concept design, great for entertaining, amazing finished walk-out lower level, 2 gas fireplace with mantels, Juliet and covered balconies, 3 skylights, upgraded kitchen w/5 burner B/I gas stove, granite counters, breakfast bar, ELF (id:27910)
Property Details
|
MLS® Number
|
N8426166 |
|
Property Type
|
Single Family |
|
Community Name
|
Aurora Estates |
|
Community Features
|
Pet Restrictions, Community Centre |
|
Features
|
Cul-de-sac, Wooded Area, Ravine, Backs On Greenbelt, Conservation/green Belt, Balcony, In Suite Laundry |
|
Parking Space Total
|
4 |
Building
|
Bathroom Total
|
4 |
|
Bedrooms Above Ground
|
2 |
|
Bedrooms Below Ground
|
1 |
|
Bedrooms Total
|
3 |
|
Amenities
|
Visitor Parking |
|
Appliances
|
Garage Door Opener Remote(s), Central Vacuum, Barbeque, Dishwasher, Dryer, Microwave, Oven, Refrigerator, Washer |
|
Basement Development
|
Finished |
|
Basement Features
|
Walk Out |
|
Basement Type
|
Full (finished) |
|
Cooling Type
|
Central Air Conditioning |
|
Exterior Finish
|
Brick, Stone |
|
Fire Protection
|
Controlled Entry, Smoke Detectors |
|
Fireplace Present
|
Yes |
|
Fireplace Total
|
2 |
|
Foundation Type
|
Concrete |
|
Heating Fuel
|
Natural Gas |
|
Heating Type
|
Forced Air |
|
Stories Total
|
1 |
|
Type
|
Row / Townhouse |
Parking
Land
|
Acreage
|
No |
|
Landscape Features
|
Lawn Sprinkler, Landscaped |
Rooms
| Level |
Type |
Length |
Width |
Dimensions |
|
Lower Level |
Media |
6.77 m |
4.57 m |
6.77 m x 4.57 m |
|
Lower Level |
Bedroom 3 |
5.44 m |
3.33 m |
5.44 m x 3.33 m |
|
Main Level |
Primary Bedroom |
5.64 m |
3.95 m |
5.64 m x 3.95 m |
|
Main Level |
Recreational, Games Room |
5.79 m |
5.84 m |
5.79 m x 5.84 m |
|
Main Level |
Kitchen |
3.58 m |
3.11 m |
3.58 m x 3.11 m |
|
Main Level |
Eating Area |
2.35 m |
2.26 m |
2.35 m x 2.26 m |
|
Main Level |
Great Room |
5.66 m |
3.68 m |
5.66 m x 3.68 m |
|
Main Level |
Living Room |
6.44 m |
2.97 m |
6.44 m x 2.97 m |
|
Main Level |
Dining Room |
6.23 m |
3.06 m |
6.23 m x 3.06 m |
|
Main Level |
Foyer |
4.54 m |
1.55 m |
4.54 m x 1.55 m |
|
Upper Level |
Bedroom 2 |
5.67 m |
3.68 m |
5.67 m x 3.68 m |
|
Upper Level |
Loft |
6.16 m |
3.4 m |
6.16 m x 3.4 m |

