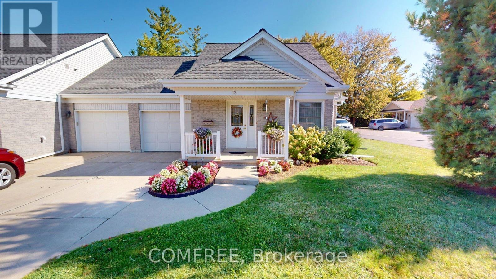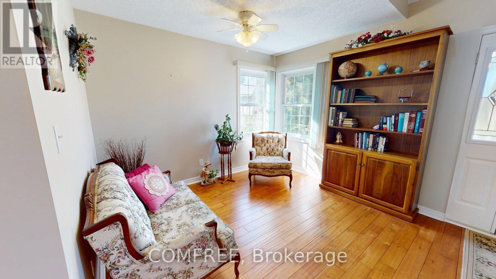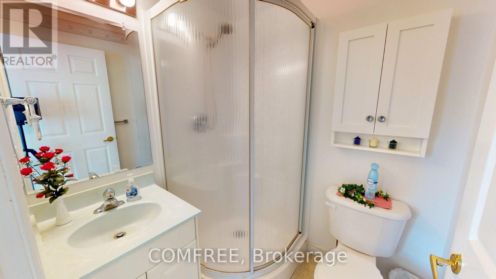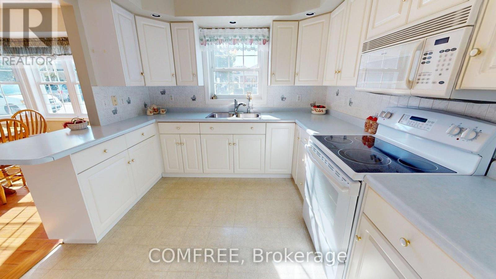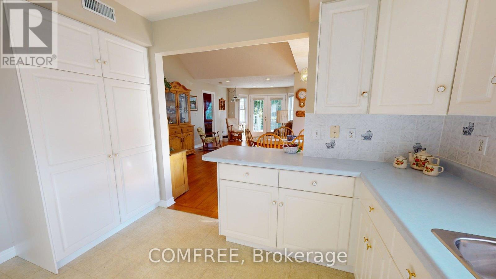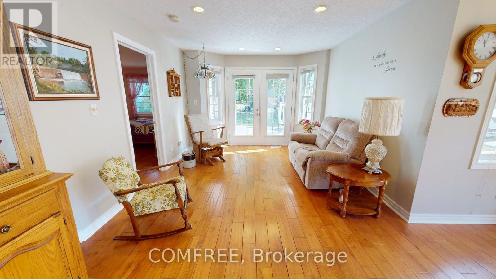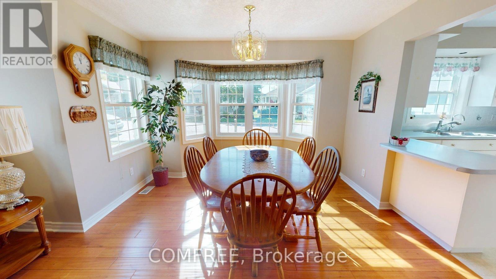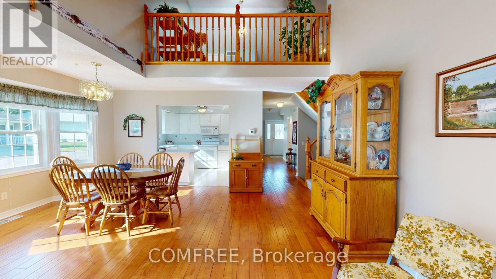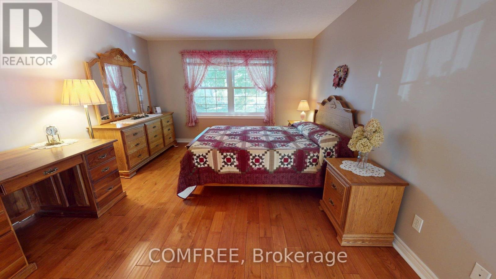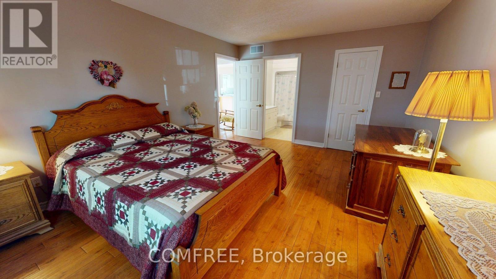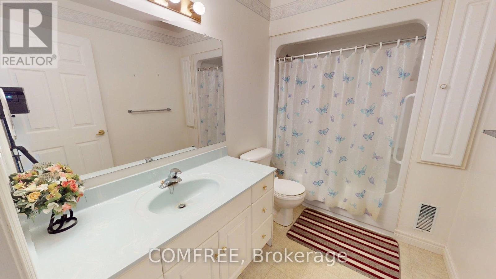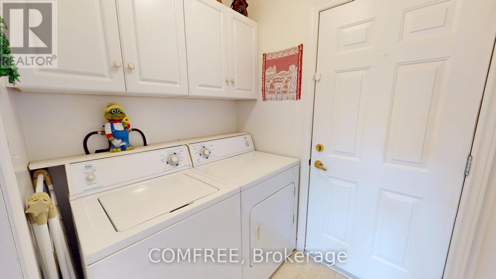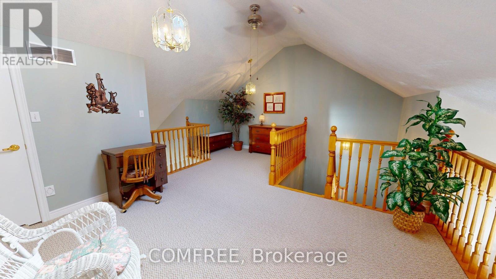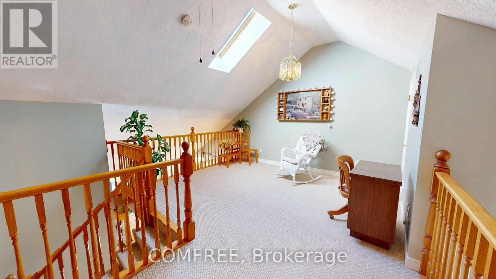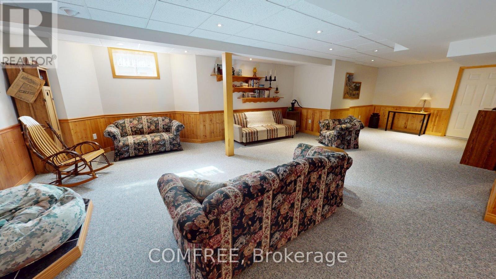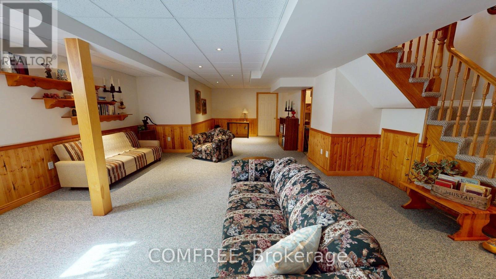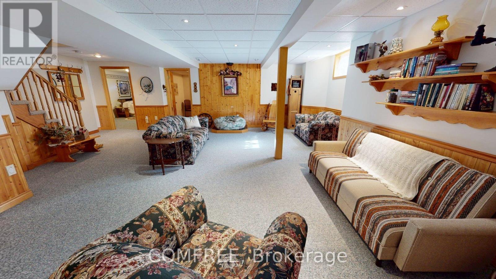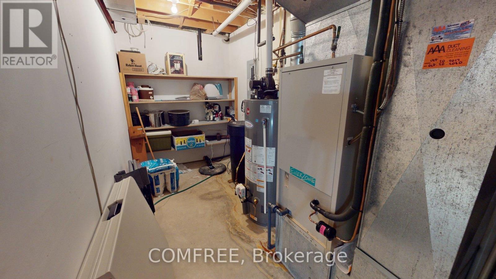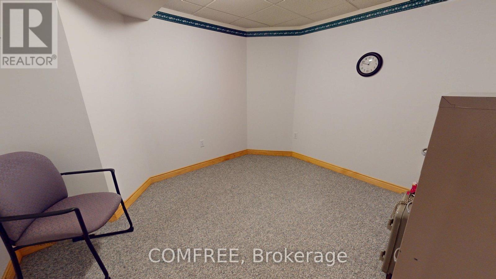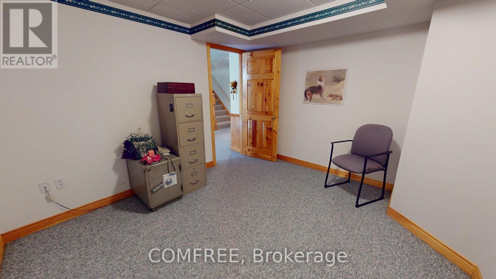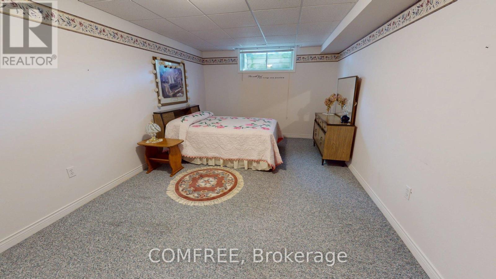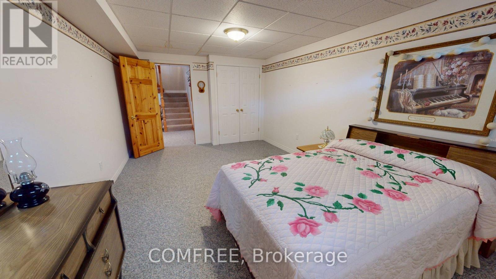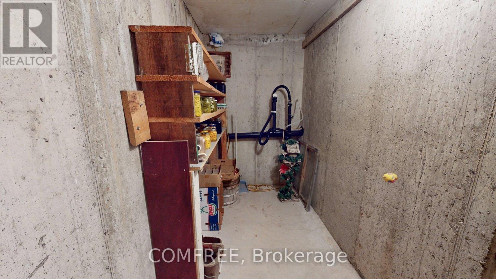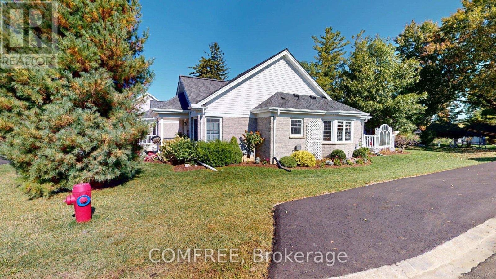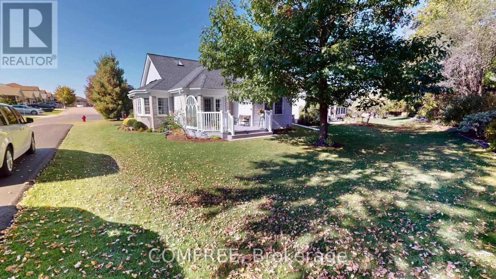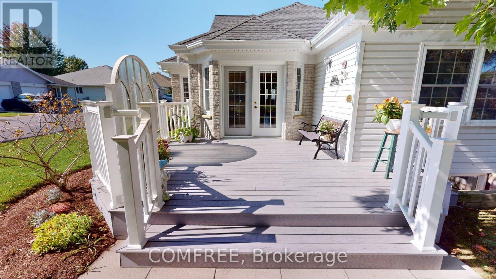12 - 12 Pond View Drive Wellesley, Ontario N0B 2T0
$614,999Maintenance, Insurance, Common Area Maintenance
$440 Monthly
Maintenance, Insurance, Common Area Maintenance
$440 MonthlyWelcome to this inviting 1,100 sq. ft. bungalow with loft, located in a desirable 55+ condominium community. This home features a bright and functional layout with hardwood flooring on the main level, a bay window in the dining area, and garden doors leading to a spacious 13 x 13 deck overlooking the beautifully landscaped yard. The main floor includes convenient laundry (washer and dryer included), a primary bedroom, includes a walk in closet and with 4-piece ensuite bath with a cutout in tub for easy access, and a single attached garage. The loft area includes a family/bonus room, enhanced by a skylight, offers added versatility. The fully finished basement provides a large recreation room, bedroom, office/flex room, and a cold storage area. Recent updates include new central air conditioning (2024). One Pet is allowed, more than one permission must be granted by the board. A radiant and welcoming place to call home. (id:28469)
Property Details
| MLS® Number | X12452111 |
| Property Type | Single Family |
| Community Features | Pets Allowed With Restrictions |
| Equipment Type | Water Heater |
| Parking Space Total | 3 |
| Rental Equipment Type | Water Heater |
Building
| Bathroom Total | 2 |
| Bedrooms Above Ground | 1 |
| Bedrooms Below Ground | 1 |
| Bedrooms Total | 2 |
| Appliances | Central Vacuum, Water Softener, Dryer, Microwave, Stove, Washer, Refrigerator |
| Architectural Style | Bungalow |
| Basement Development | Finished |
| Basement Type | Full (finished) |
| Cooling Type | Central Air Conditioning |
| Exterior Finish | Brick |
| Heating Fuel | Natural Gas |
| Heating Type | Forced Air |
| Stories Total | 1 |
| Size Interior | 1,000 - 1,199 Ft2 |
Parking
| Attached Garage | |
| Garage |
Land
| Acreage | No |
Rooms
| Level | Type | Length | Width | Dimensions |
|---|---|---|---|---|
| Basement | Bedroom | 5.18 m | 3.35 m | 5.18 m x 3.35 m |
| Basement | Recreational, Games Room | 9.75 m | 4.57 m | 9.75 m x 4.57 m |
| Basement | Office | 3.04 m | 3.35 m | 3.04 m x 3.35 m |
| Main Level | Bedroom | 4.87 m | 3.66 m | 4.87 m x 3.66 m |
| Main Level | Kitchen | 2.74 m | 3.35 m | 2.74 m x 3.35 m |
| Main Level | Dining Room | 5.18 m | 3.35 m | 5.18 m x 3.35 m |
| Main Level | Living Room | 3.35 m | 3.35 m | 3.35 m x 3.35 m |
| Main Level | Loft | 4.57 m | 5.49 m | 4.57 m x 5.49 m |
| Main Level | Den | 3.05 m | 3.66 m | 3.05 m x 3.66 m |
| Main Level | Laundry Room | 1.83 m | 1.5 m | 1.83 m x 1.5 m |

