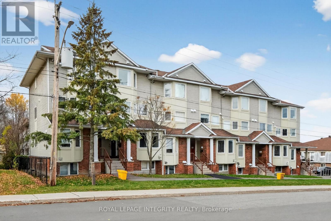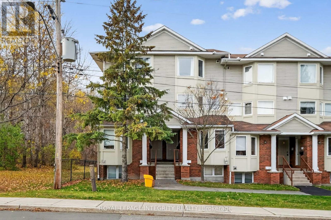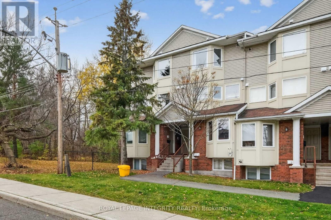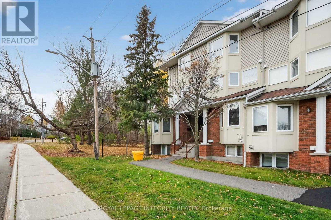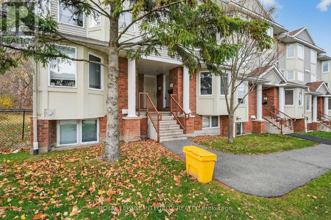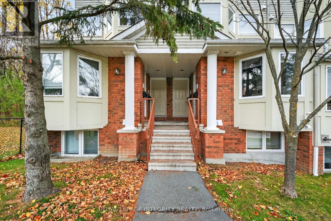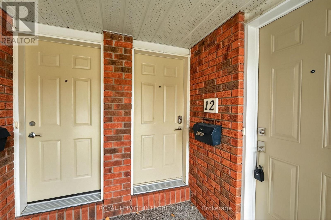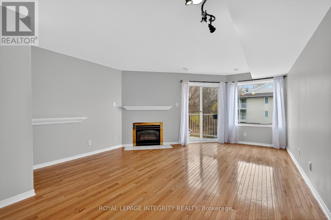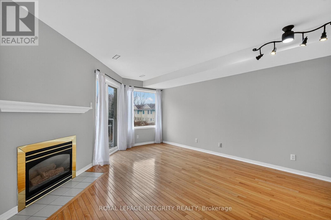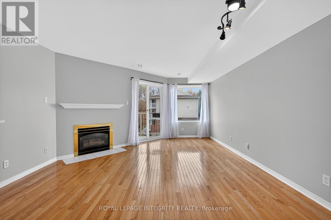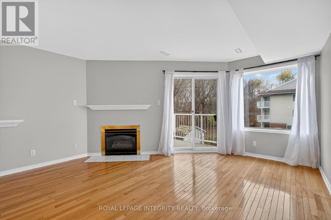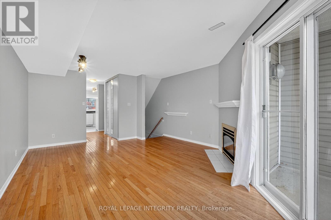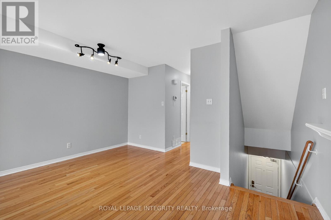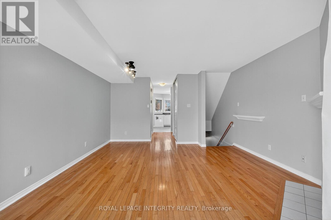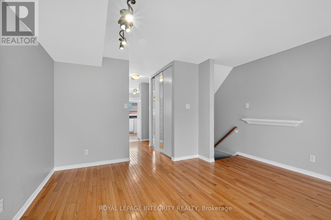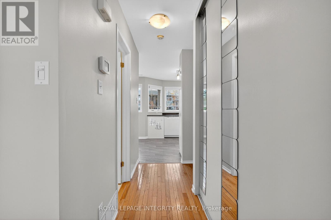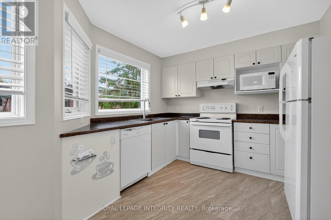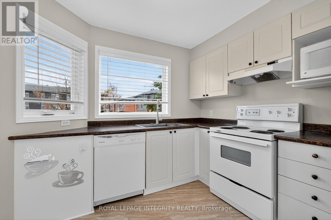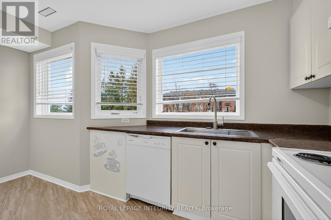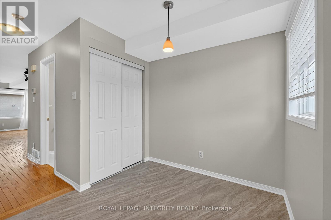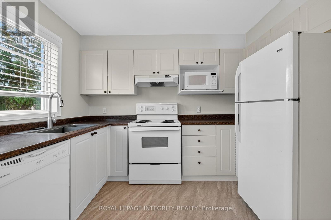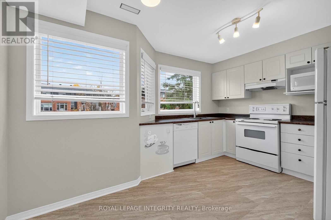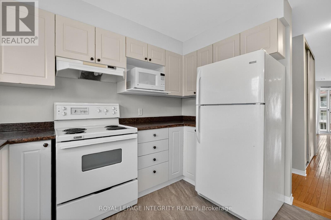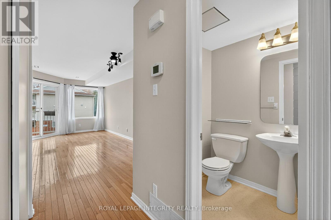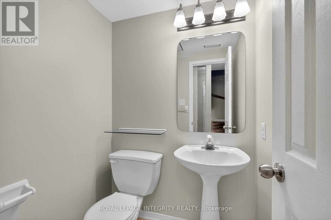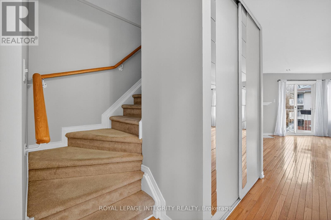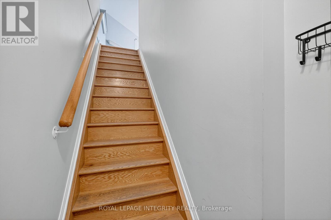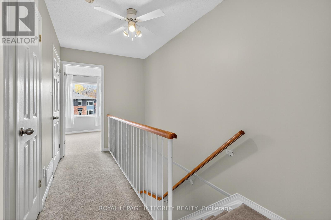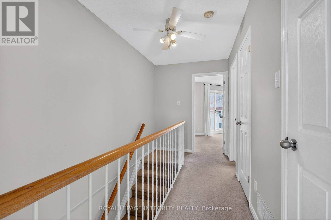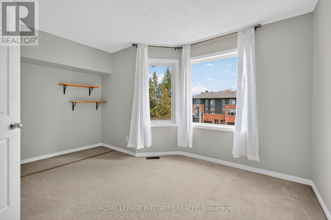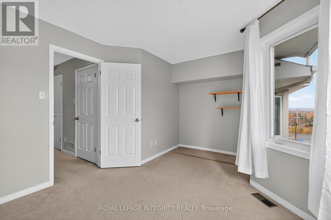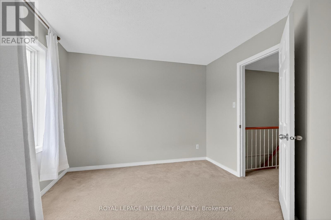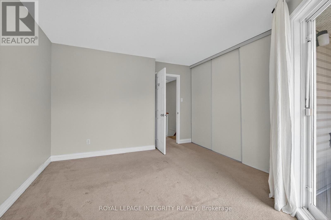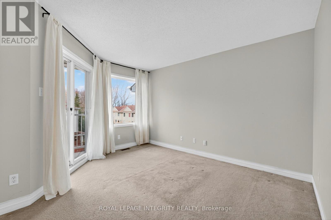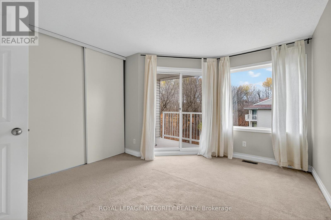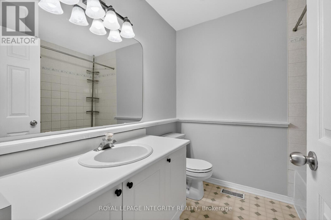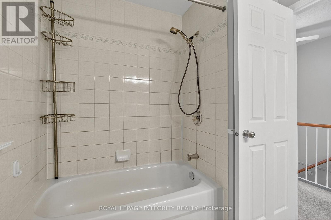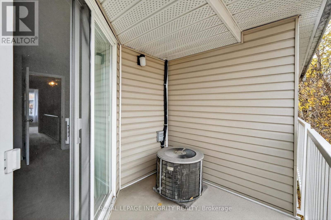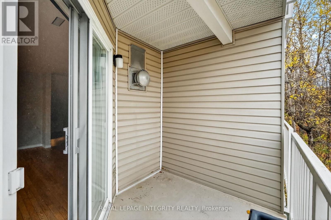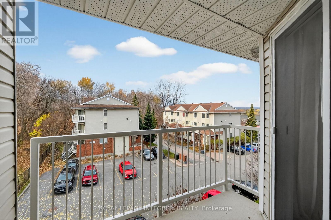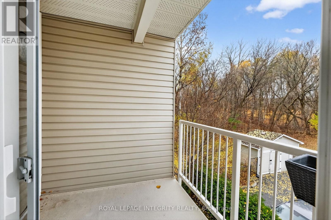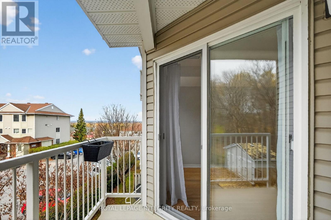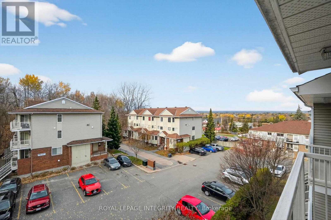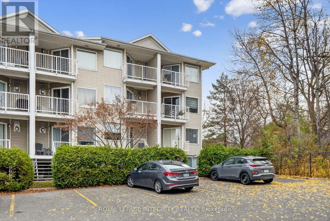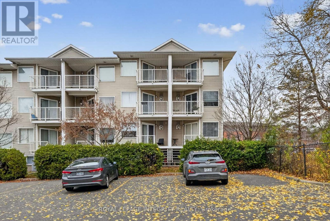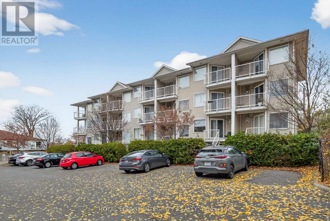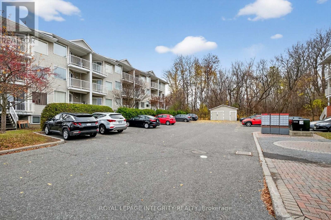12 - 1400 Wildberry Court Ottawa, Ontario K1C 7K6
$2,300 Monthly
What a beautiful place to call home! Bright and spacious townhome featuring 2 bedrooms, 2 bathrooms, a comfortable living room, and a separate dining area. Enjoy hardwood flooring, a cozy gas fireplace, central air, and two walkout balconies with lovely western exposure. Filled with natural light throughout. The kitchen offers plenty of counter space, storage, and an eat-in area. Appliances and window coverings included. Convenient in-unit laundry and extra storage space. One surface parking space included. Excellent location close to transit, shopping, parks, and nature trails. Vacant and ready for immediate occupancy - perfect for professionals or small families seeking comfort and convenience! (id:28469)
Property Details
| MLS® Number | X12535938 |
| Property Type | Single Family |
| Neigbourhood | Chapel Hill North |
| Community Name | 2009 - Chapel Hill |
| Amenities Near By | Public Transit, Park |
| Community Features | Pets Not Allowed |
| Equipment Type | Water Heater |
| Features | Balcony |
| Parking Space Total | 1 |
| Rental Equipment Type | Water Heater |
Building
| Bathroom Total | 2 |
| Bedrooms Above Ground | 2 |
| Bedrooms Total | 2 |
| Appliances | Blinds, Dishwasher, Dryer, Hood Fan, Stove, Washer, Refrigerator |
| Basement Type | None |
| Cooling Type | Central Air Conditioning |
| Exterior Finish | Brick, Vinyl Siding |
| Fireplace Present | Yes |
| Half Bath Total | 1 |
| Heating Fuel | Natural Gas |
| Heating Type | Forced Air |
| Stories Total | 2 |
| Size Interior | 1,000 - 1,199 Ft2 |
| Type | Row / Townhouse |
Parking
| No Garage |
Land
| Acreage | No |
| Land Amenities | Public Transit, Park |
Rooms
| Level | Type | Length | Width | Dimensions |
|---|---|---|---|---|
| Second Level | Primary Bedroom | 3.96 m | 3.5 m | 3.96 m x 3.5 m |
| Second Level | Bedroom | 4.19 m | 3.04 m | 4.19 m x 3.04 m |
| Second Level | Laundry Room | 3.04 m | 2.43 m | 3.04 m x 2.43 m |
| Main Level | Living Room | 3.12 m | 3.45 m | 3.12 m x 3.45 m |
| Main Level | Dining Room | 2.81 m | 2.74 m | 2.81 m x 2.74 m |
| Main Level | Kitchen | 3.45 m | 3.07 m | 3.45 m x 3.07 m |

