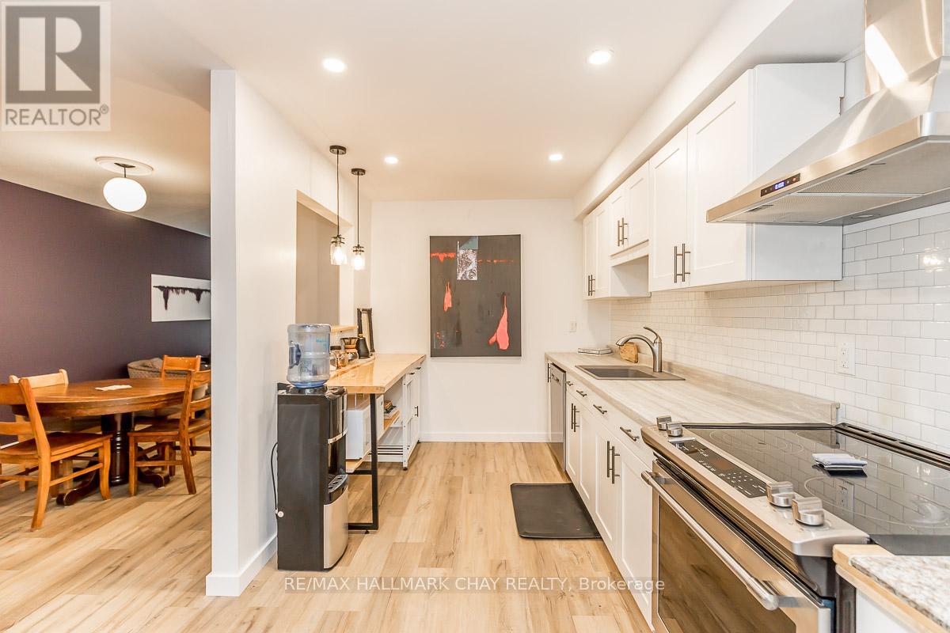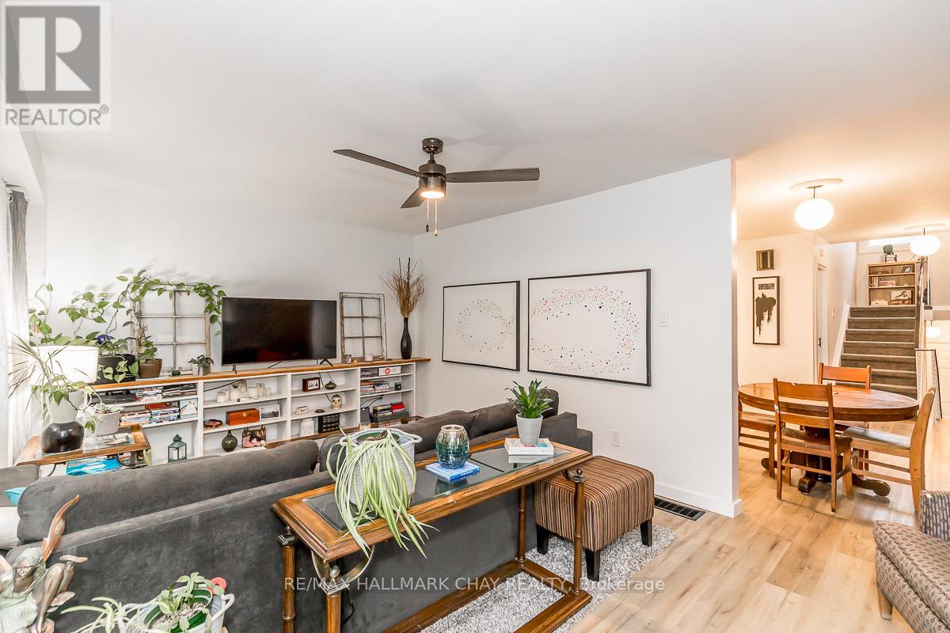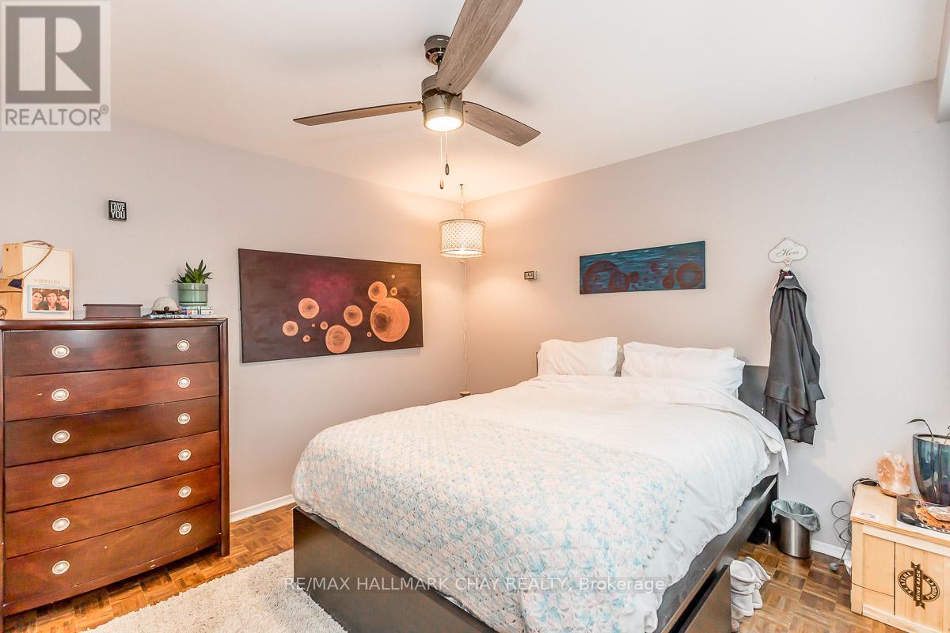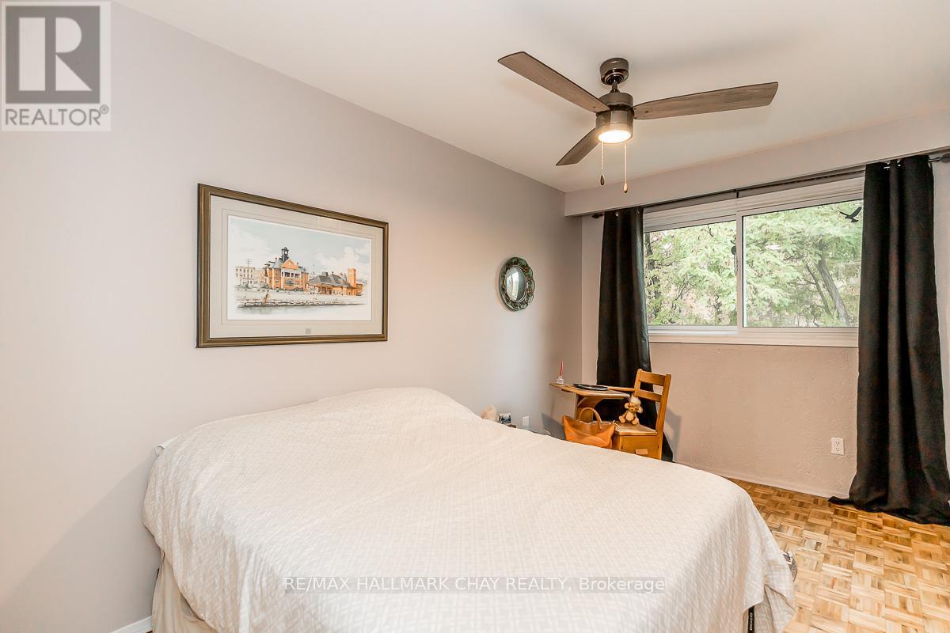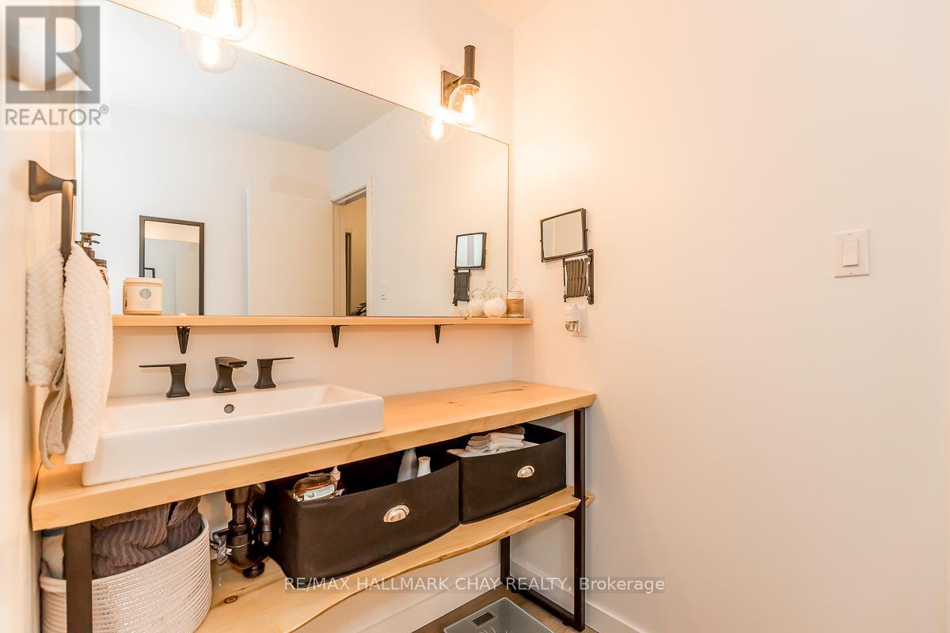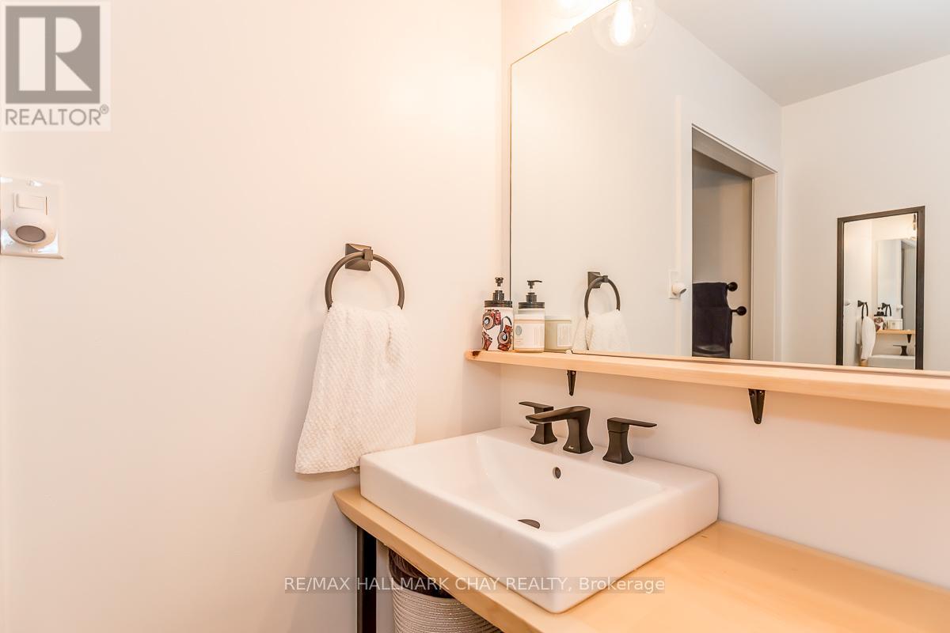3 Bedroom
2 Bathroom
Forced Air
$549,900Maintenance,
$438 Monthly
Welcome to #12 of this Brownstone property! This three bedroom, 1.5 bath end unit townhome is spacious with almost 1300 ag sq.ft. You will find this layout offers a surprising amount of functional space and storage. This condo property is a spectacular setting with only 12 upscale units. This unit has been fully updated and renovated. The Chef of your home will appreciate the custom kitchen renovation with shaker style cabinets, custom counter tops, s/s appliances, and a convenient walk out to a raised deck. Kitchen layout flows into living room where you will find another walk out to back yard. Upper level offers three good sized bedrooms with a fully renovated and updated main bath. Single car garage and driveway parking. Minutes to the lake and all the amenities a busy household might need - including easy access to key commuter routes. Tasteful neutral decor and design finishes throughout. The work has been done for you and this home is move in ready! Welcome Home **** EXTRAS **** Fully updated and renovated to meet today's design and function standards! (id:27910)
Property Details
|
MLS® Number
|
S8465606 |
|
Property Type
|
Single Family |
|
Community Name
|
North Shore |
|
Amenities Near By
|
Beach, Hospital, Schools |
|
Community Features
|
Pet Restrictions |
|
Features
|
Sloping, Conservation/green Belt, Balcony, In Suite Laundry |
|
Parking Space Total
|
2 |
Building
|
Bathroom Total
|
2 |
|
Bedrooms Above Ground
|
3 |
|
Bedrooms Total
|
3 |
|
Amenities
|
Visitor Parking |
|
Appliances
|
Dishwasher, Dryer, Refrigerator, Stove, Washer, Window Coverings |
|
Basement Development
|
Partially Finished |
|
Basement Type
|
Full (partially Finished) |
|
Exterior Finish
|
Brick |
|
Foundation Type
|
Concrete |
|
Heating Fuel
|
Natural Gas |
|
Heating Type
|
Forced Air |
|
Stories Total
|
2 |
|
Type
|
Row / Townhouse |
Parking
Land
|
Acreage
|
No |
|
Land Amenities
|
Beach, Hospital, Schools |
Rooms
| Level |
Type |
Length |
Width |
Dimensions |
|
Second Level |
Primary Bedroom |
3.58 m |
3.78 m |
3.58 m x 3.78 m |
|
Second Level |
Bedroom 2 |
3.78 m |
2.59 m |
3.78 m x 2.59 m |
|
Second Level |
Bedroom 3 |
3.78 m |
2.79 m |
3.78 m x 2.79 m |
|
Second Level |
Bathroom |
|
|
Measurements not available |
|
Main Level |
Living Room |
3.68 m |
5.59 m |
3.68 m x 5.59 m |
|
Main Level |
Dining Room |
3.38 m |
3 m |
3.38 m x 3 m |
|
Main Level |
Kitchen |
4.88 m |
2.79 m |
4.88 m x 2.79 m |







