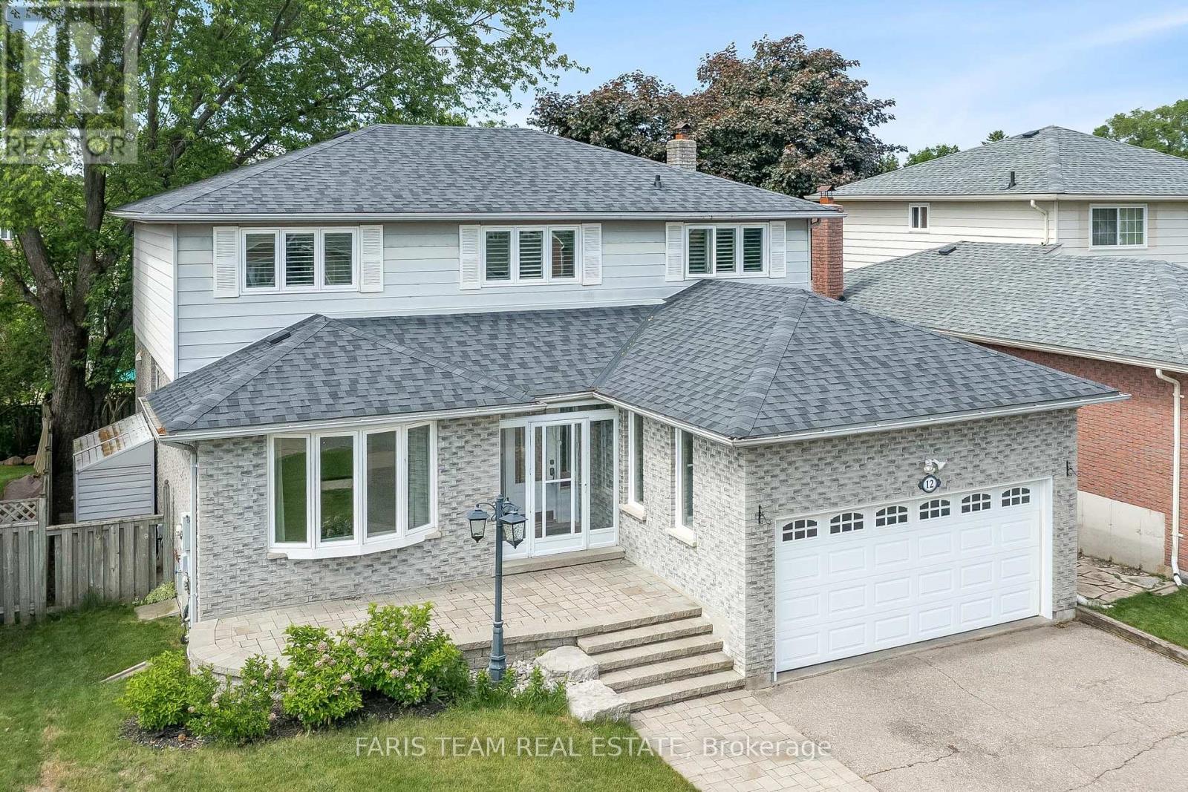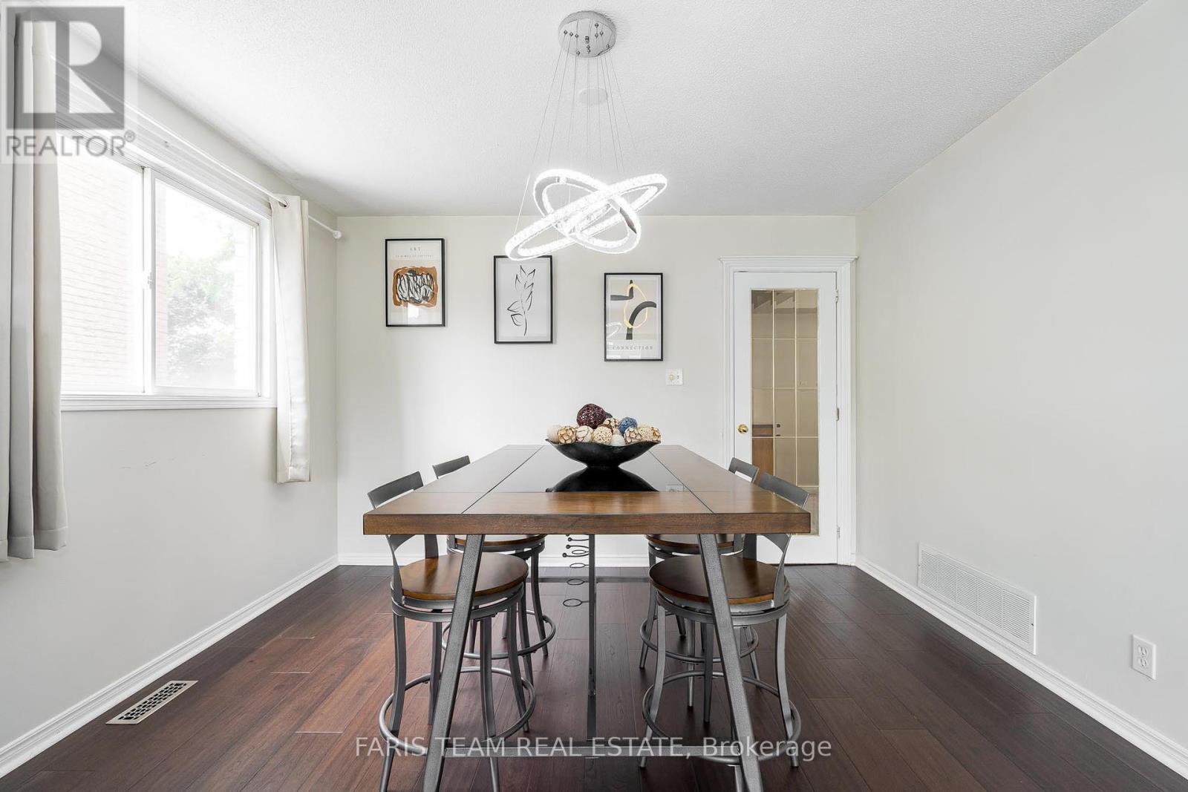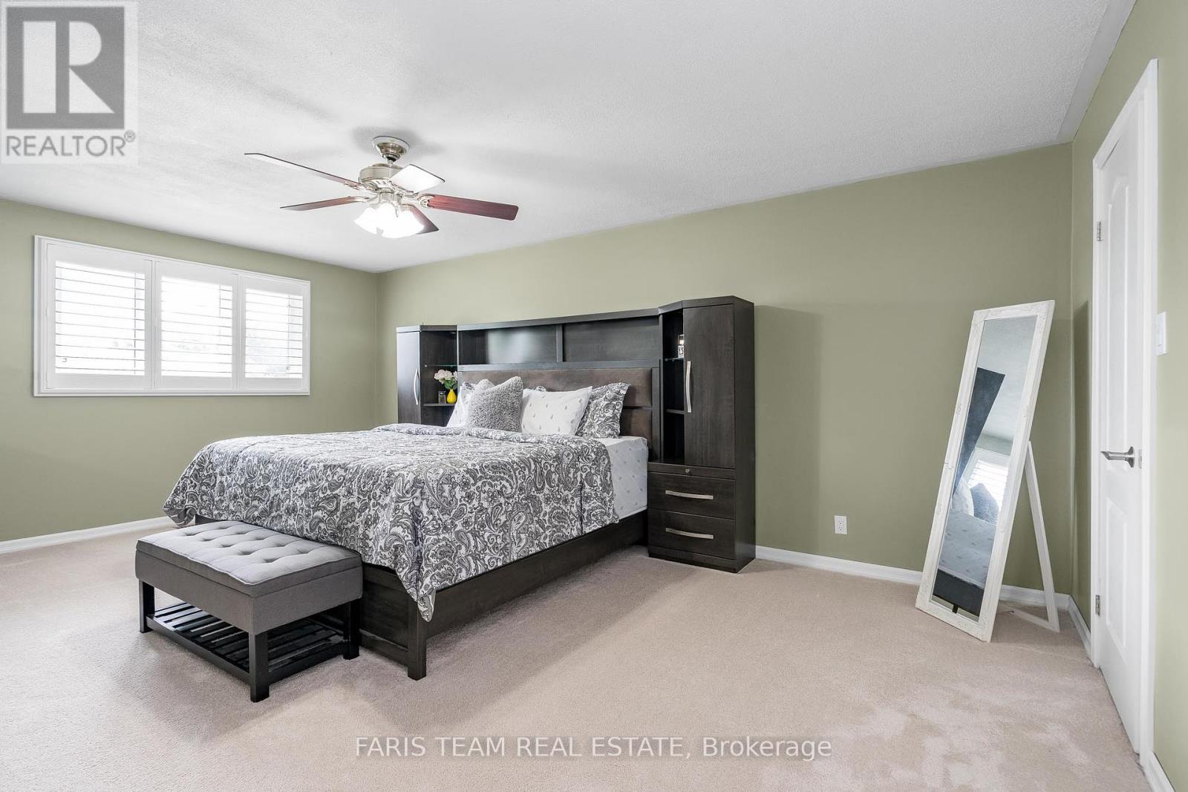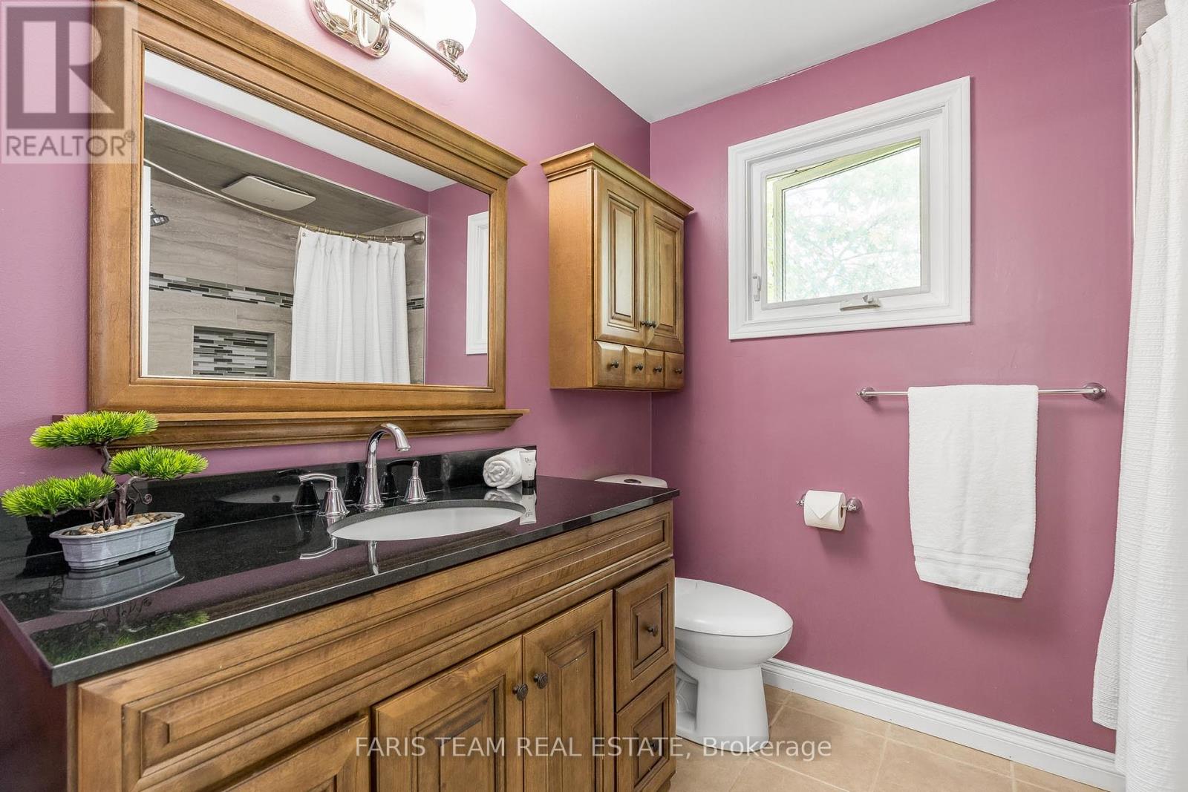5 Bedroom
3 Bathroom
Fireplace
Central Air Conditioning
Forced Air
$899,000
Top 5 Reasons You Will Love This Home: 1) Five bedroom family home located on a quiet crescent, complete with a finished basement and a 50' landscaped yard with mature trees 2) Hardwood floors throughout the living, dining and family room, along with a new wood staircase with wrought iron pickets 3) Added benefits include all new smart stainless-steel appliances (2021), new light fixtures, a fully fenced yard, access from the garage to the laundry room, a flagstone walk-up to the enclosed entryway, and a cold cellar 4) Finished basement providing added space for entertaining with a wet bar, gas fireplace, exercise room, and an additional bedroom 5) Located near schools, amenities, shopping and a short drive to the lake. 3,231 fin.sq.ft. Age 36. Visit our website for more detailed information. **** EXTRAS **** Finished basement, fully fenced, new stainless steel appliances (2021). (id:27910)
Property Details
|
MLS® Number
|
N8448650 |
|
Property Type
|
Single Family |
|
Community Name
|
Keswick South |
|
Amenities Near By
|
Park, Schools |
|
Parking Space Total
|
6 |
|
Structure
|
Deck |
Building
|
Bathroom Total
|
3 |
|
Bedrooms Above Ground
|
4 |
|
Bedrooms Below Ground
|
1 |
|
Bedrooms Total
|
5 |
|
Appliances
|
Dishwasher, Dryer, Garage Door Opener, Microwave, Refrigerator, Stove, Washer, Window Coverings |
|
Basement Development
|
Finished |
|
Basement Type
|
Full (finished) |
|
Construction Style Attachment
|
Detached |
|
Cooling Type
|
Central Air Conditioning |
|
Exterior Finish
|
Brick, Aluminum Siding |
|
Fireplace Present
|
Yes |
|
Fireplace Total
|
2 |
|
Foundation Type
|
Block |
|
Heating Fuel
|
Natural Gas |
|
Heating Type
|
Forced Air |
|
Stories Total
|
2 |
|
Type
|
House |
|
Utility Water
|
Municipal Water |
Parking
Land
|
Acreage
|
No |
|
Land Amenities
|
Park, Schools |
|
Sewer
|
Sanitary Sewer |
|
Size Irregular
|
49.21 X 109.91 Ft |
|
Size Total Text
|
49.21 X 109.91 Ft|under 1/2 Acre |
Rooms
| Level |
Type |
Length |
Width |
Dimensions |
|
Second Level |
Primary Bedroom |
5.94 m |
3.84 m |
5.94 m x 3.84 m |
|
Second Level |
Bedroom |
4.34 m |
3.36 m |
4.34 m x 3.36 m |
|
Second Level |
Bedroom |
3.77 m |
3.36 m |
3.77 m x 3.36 m |
|
Second Level |
Bedroom |
3.65 m |
2.98 m |
3.65 m x 2.98 m |
|
Basement |
Exercise Room |
5.6 m |
3.5 m |
5.6 m x 3.5 m |
|
Basement |
Bedroom |
4.52 m |
3.49 m |
4.52 m x 3.49 m |
|
Basement |
Recreational, Games Room |
6.94 m |
3 m |
6.94 m x 3 m |
|
Main Level |
Kitchen |
7.21 m |
3.04 m |
7.21 m x 3.04 m |
|
Main Level |
Dining Room |
3.66 m |
2.8 m |
3.66 m x 2.8 m |
|
Main Level |
Living Room |
4.93 m |
3.66 m |
4.93 m x 3.66 m |
|
Main Level |
Family Room |
5.44 m |
3.61 m |
5.44 m x 3.61 m |
|
Main Level |
Laundry Room |
2.49 m |
2.43 m |
2.49 m x 2.43 m |






























