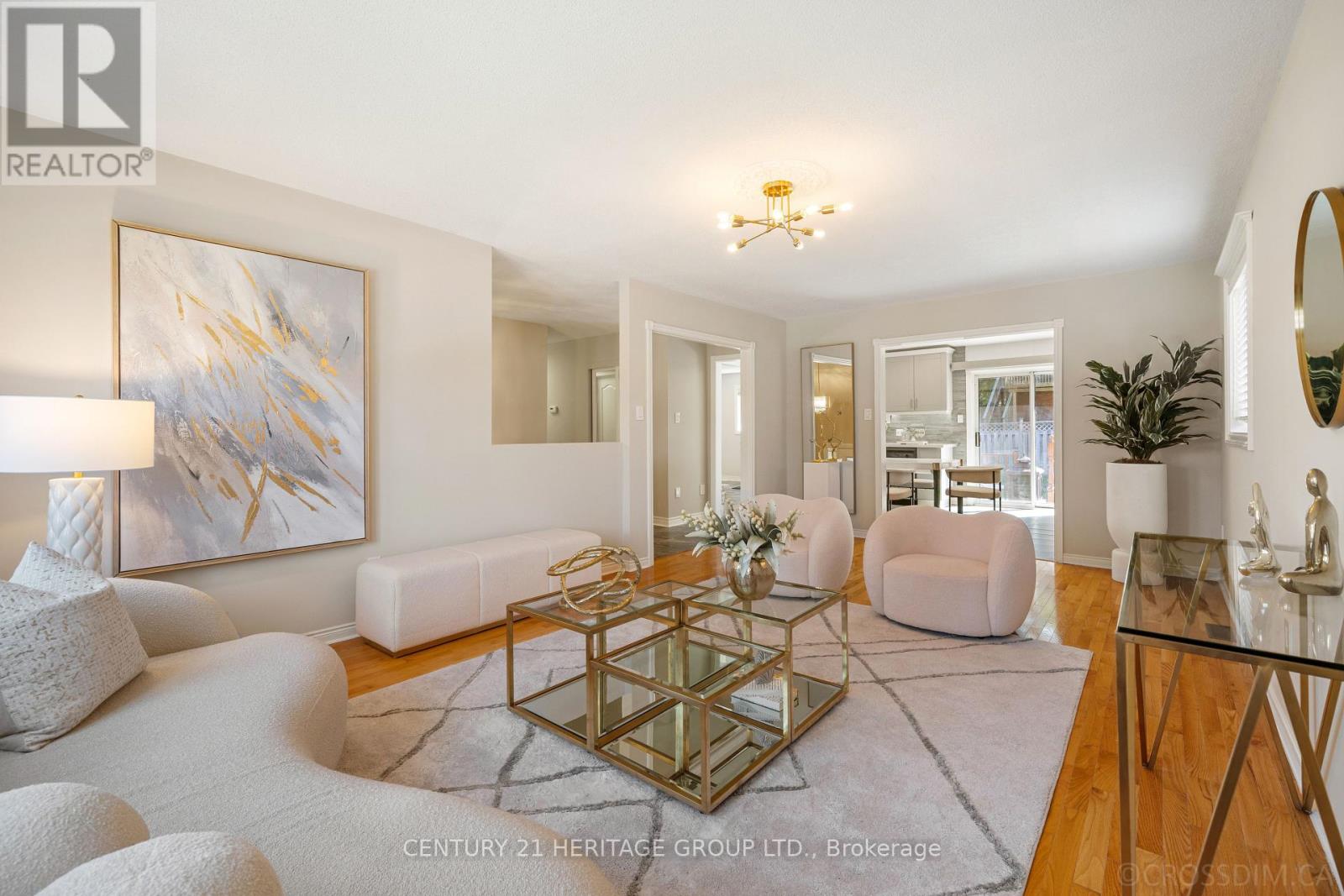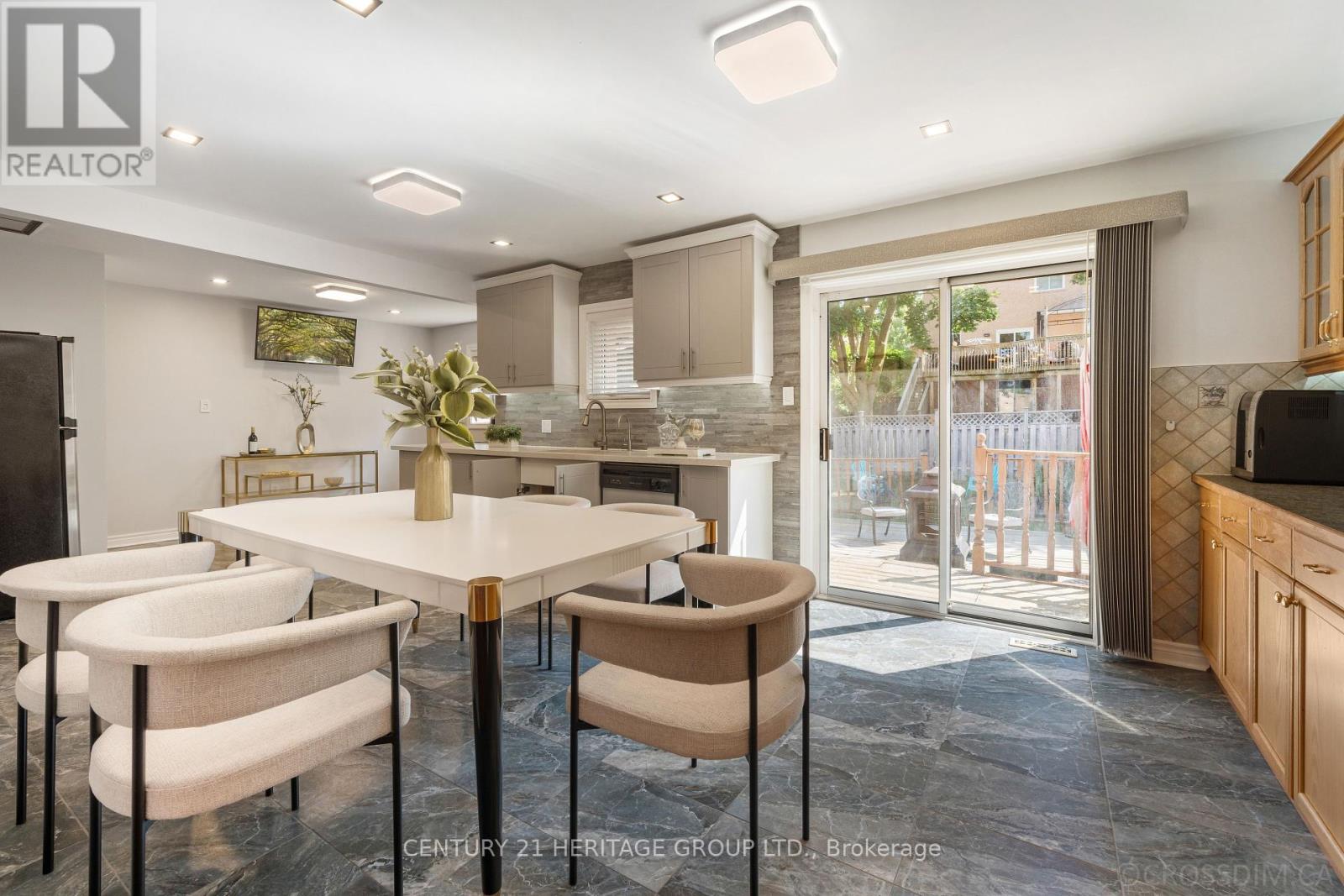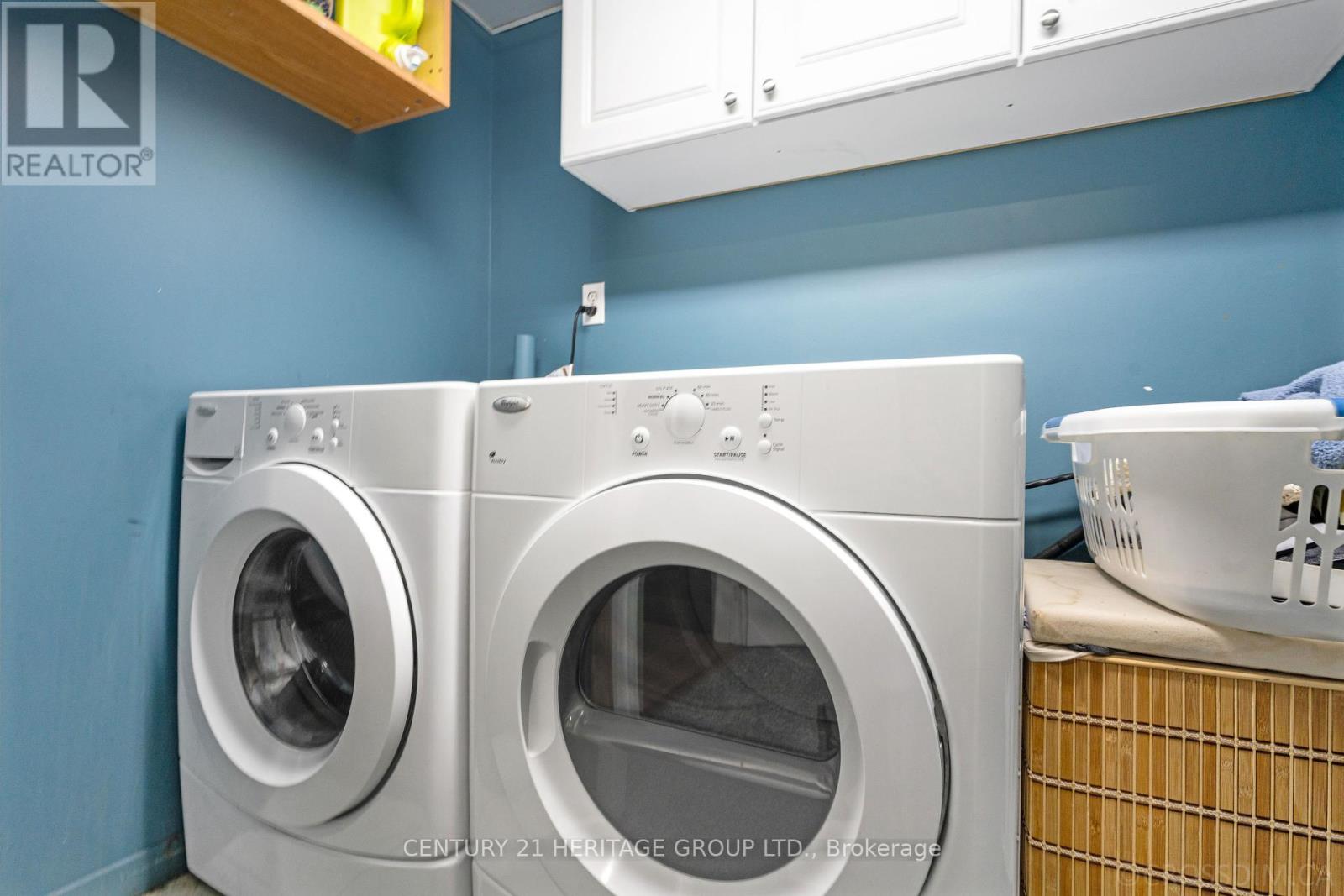12 Compton Crescent Bradford West Gwillimbury (Bradford), Ontario L3Z 2X5
$969,000
Welcome To 12 Compton Cres, Bradford A Delightful Home Available For The First Time! Nestled In A Serene, Family-Friendly Neighborhood, This Beautifully Maintained Bungalow Seamlessly Combines Classic Charm With Modern Comfort, Making It An Ideal Residence For Those Seeking A Blend Of Elegance And Practicality. Step Inside To Discover An Updated Kitchen, Complete With Quartz Countertops, Pot Lights, And Ample Space For Entertaining A True Chefs Delight. This Kitchen Is Both Functional And Stylish. It Serves As The Heart Of The Home, Perfect For Both Everyday Meals And Hosting Gatherings With Friends And Family. Originally Designed As A 3-Bedroom, This Home Has Been Thoughtfully Converted To A Spacious 2-Bedroom Layout On Each Floor, Creating Expansive Living Areas Filled With Natural Light. One Of The Standout Features Of This Home Is The Relaxing Sauna, Offering A Perfect Retreat For Unwinding After A Long Day. Additionally, The Expansive Backyard Is A True Oasis, Featuring Meticulously Maintained Gardens That Create A Picturesque Setting For Outdoor Gatherings And Leisurely Afternoons. Whether You're Hosting A Summer Barbecue Or Simply Enjoying A Quiet Moment, This Backyard Offers The Perfect Backdrop. The Basement Offers A Large Bathroom With A Luxurious Soaker Tub, Ideal For A Spa-Like Experience At Home. Located Just Minutes Away From Both Catholic And Public Schools, The Bradford GO Station, Local Parks, And Shopping, This Property Offers An Exceptional Lifestyle With The Perfect Blend Of Tranquility And Convenience. Don't Miss The Opportunity To Make 12 Compton Crescent Your New Home And Experience The Perfect Combination Of Comfort And Convenience. **** EXTRAS **** New Kitchen, Quartz Counters, Potlights, Sauna, Large Backyard Featuring Gardens, Quiet Neighborhood, Large Basement Bathroom With Soaker Tub. (id:27910)
Open House
This property has open houses!
2:00 pm
Ends at:4:00 pm
2:00 pm
Ends at:4:00 pm
Property Details
| MLS® Number | N9302740 |
| Property Type | Single Family |
| Community Name | Bradford |
| AmenitiesNearBy | Park, Schools |
| CommunityFeatures | Community Centre, School Bus |
| EquipmentType | Water Heater |
| Features | Sauna |
| ParkingSpaceTotal | 4 |
| RentalEquipmentType | Water Heater |
| Structure | Deck, Shed |
Building
| BathroomTotal | 2 |
| BedroomsAboveGround | 2 |
| BedroomsBelowGround | 2 |
| BedroomsTotal | 4 |
| Appliances | Garage Door Opener Remote(s), Dishwasher, Dryer, Refrigerator, Stove, Washer, Window Coverings |
| ArchitecturalStyle | Raised Bungalow |
| BasementDevelopment | Finished |
| BasementType | N/a (finished) |
| ConstructionStyleAttachment | Detached |
| CoolingType | Central Air Conditioning |
| ExteriorFinish | Brick |
| FlooringType | Tile, Hardwood, Carpeted |
| FoundationType | Concrete |
| HeatingFuel | Natural Gas |
| HeatingType | Forced Air |
| StoriesTotal | 1 |
| Type | House |
| UtilityWater | Municipal Water |
Parking
| Garage |
Land
| Acreage | No |
| FenceType | Fenced Yard |
| LandAmenities | Park, Schools |
| LandscapeFeatures | Landscaped |
| Sewer | Sanitary Sewer |
| SizeDepth | 111 Ft ,7 In |
| SizeFrontage | 49 Ft ,2 In |
| SizeIrregular | 49.24 X 111.61 Ft |
| SizeTotalText | 49.24 X 111.61 Ft |
Rooms
| Level | Type | Length | Width | Dimensions |
|---|---|---|---|---|
| Basement | Laundry Room | 2.67 m | 1.25 m | 2.67 m x 1.25 m |
| Basement | Family Room | 4.25 m | 3.74 m | 4.25 m x 3.74 m |
| Basement | Recreational, Games Room | 4.21 m | 3.54 m | 4.21 m x 3.54 m |
| Basement | Bedroom 3 | 3.85 m | 4.05 m | 3.85 m x 4.05 m |
| Basement | Bedroom 4 | 5.76 m | 3.12 m | 5.76 m x 3.12 m |
| Main Level | Kitchen | 5.67 m | 4.38 m | 5.67 m x 4.38 m |
| Main Level | Eating Area | 3.41 m | 2.18 m | 3.41 m x 2.18 m |
| Main Level | Living Room | 6.39 m | 3.67 m | 6.39 m x 3.67 m |
| Main Level | Dining Room | 3.86 m | 1.3 m | 3.86 m x 1.3 m |
| Main Level | Primary Bedroom | 4.49 m | 2.89 m | 4.49 m x 2.89 m |
| Main Level | Bedroom 2 | 3.09 m | 2.89 m | 3.09 m x 2.89 m |





































