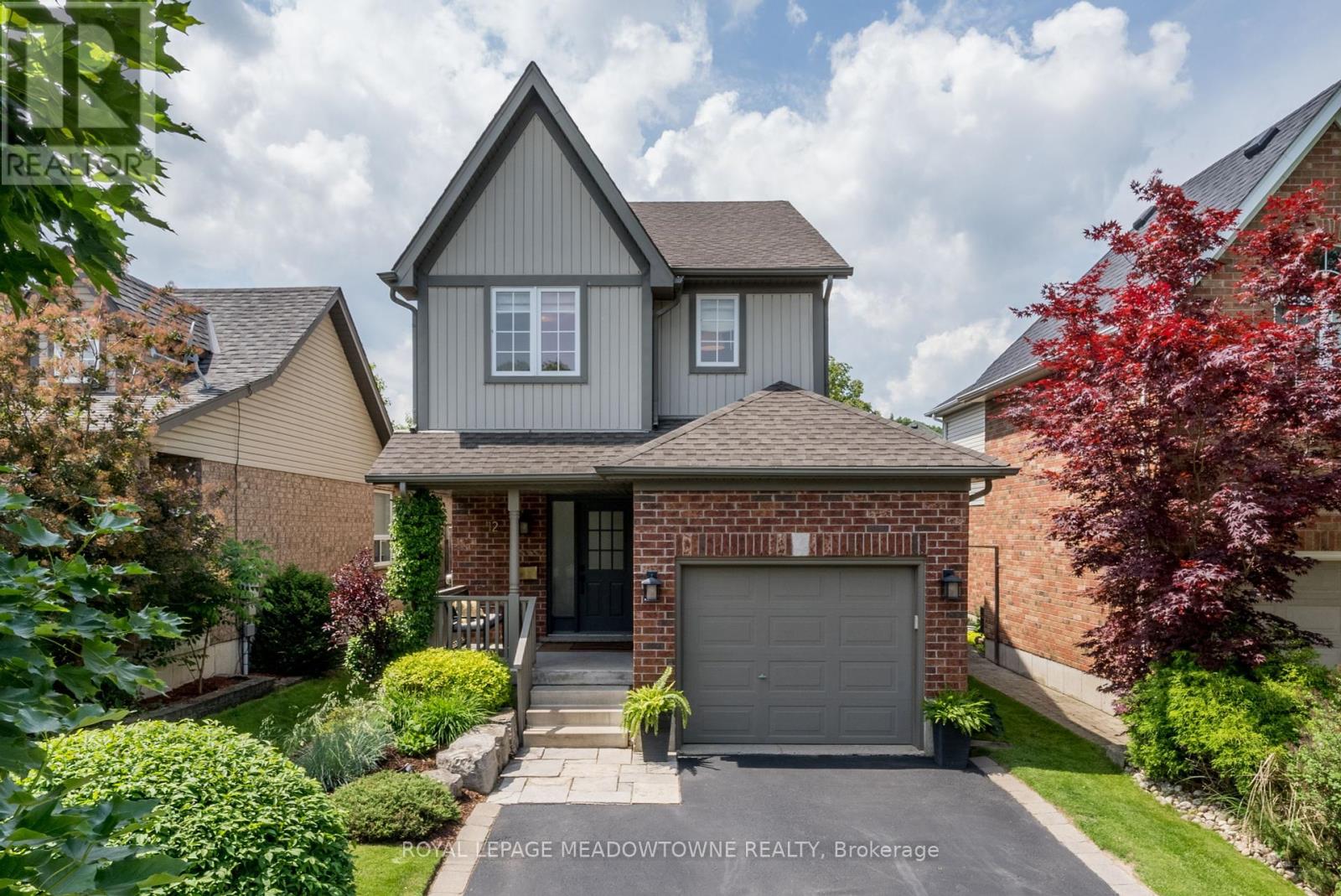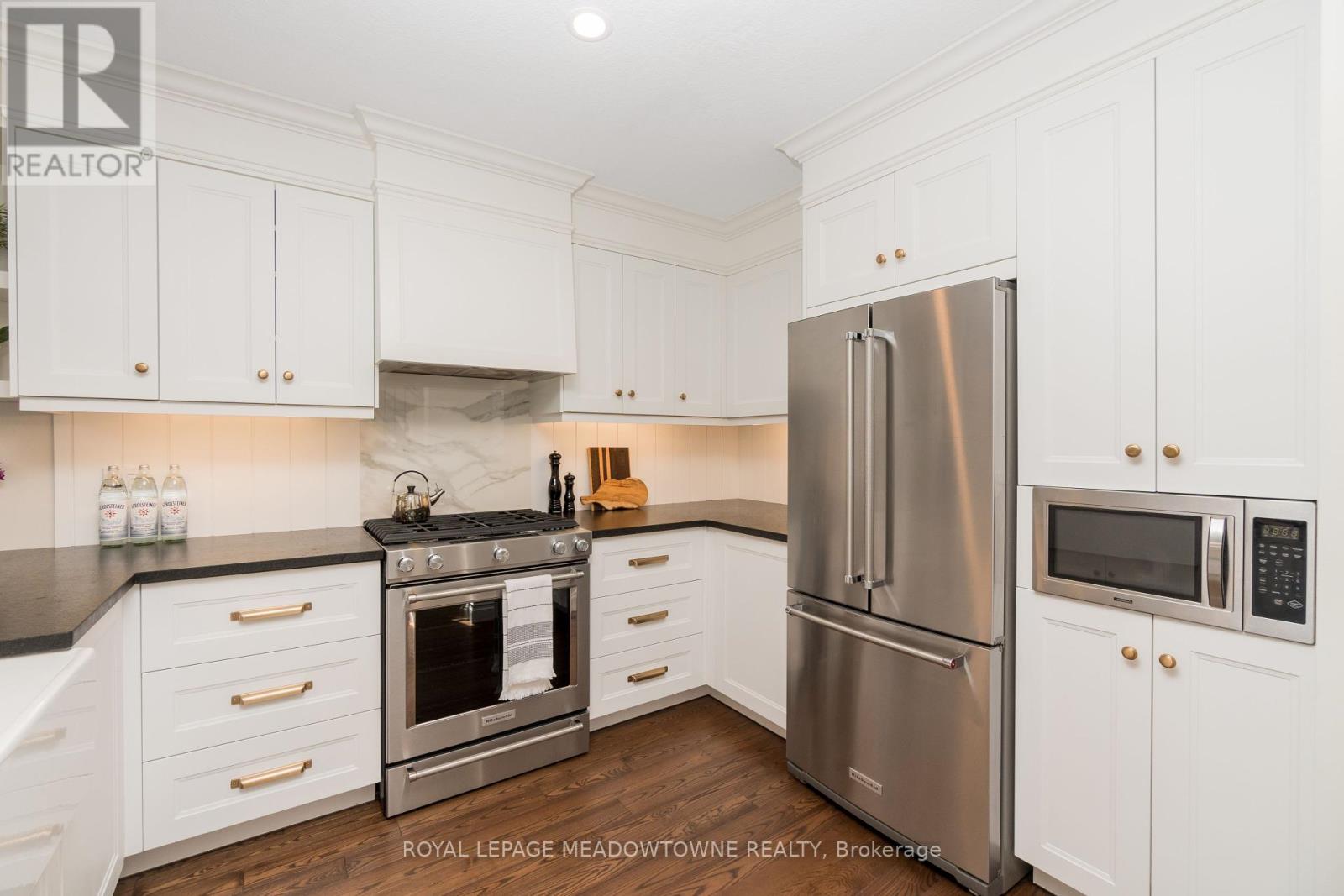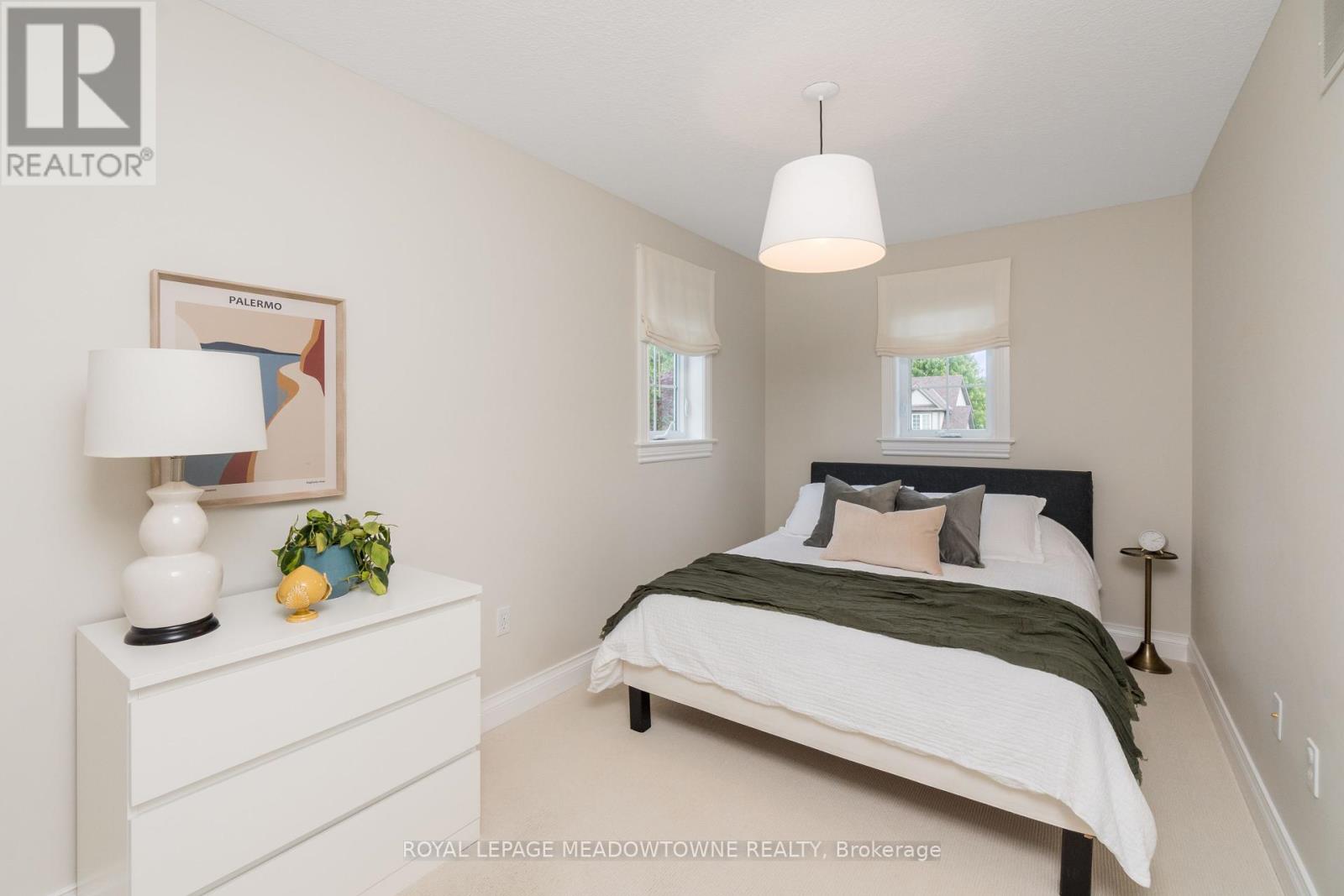3 Bedroom
3 Bathroom
Central Air Conditioning
Forced Air
$1,079,000
This beautifully renovated 3-bedroom, 3-bathroom home at 12 Costigan Court is ready for move-in. Nestled on a sweetly landscaped property with a private, lush backyard, this residence offers a bright and modern living space with an open-concept main floor. The stylish kitchen and family area open up to a backyard deck, featuring a beautiful canopy of young trees-- perfect for summer BBQs or for children who love to play outside. The second floor features three bedrooms: two at the front with ample-sized closets, and the primary bedroom at the back with a handsome wall of built-ins for organized storage. A spacious 4-piece bathroom is centrally located. The fully finished basement includes a generously sized recreation room, a powder room, laundry at the bottom of the stairs, and extra storage in the furnace room and under the stairs. The basement feels bright and comfortable. The home also boasts a lovely front porch, ideal for relaxing and enjoying the neighbourhood. Located in a family-friendly neighbourhood, this home is within walking distance to the GO station, downtown Georgetown, the farmers market, and Glen Williams. With a 2-car driveway and an extra tall single garage, shuffling cars is a thing of the past. (id:27910)
Open House
This property has open houses!
Starts at:
2:00 pm
Ends at:
4:00 pm
Property Details
|
MLS® Number
|
W8409974 |
|
Property Type
|
Single Family |
|
Community Name
|
Georgetown |
|
Amenities Near By
|
Hospital, Park, Schools |
|
Features
|
Irregular Lot Size, Level |
|
Parking Space Total
|
3 |
|
Structure
|
Deck |
Building
|
Bathroom Total
|
3 |
|
Bedrooms Above Ground
|
3 |
|
Bedrooms Total
|
3 |
|
Appliances
|
Water Softener, Dishwasher, Dryer, Microwave, Refrigerator, Stove, Washer |
|
Basement Development
|
Finished |
|
Basement Type
|
N/a (finished) |
|
Construction Status
|
Insulation Upgraded |
|
Construction Style Attachment
|
Detached |
|
Cooling Type
|
Central Air Conditioning |
|
Exterior Finish
|
Brick, Vinyl Siding |
|
Foundation Type
|
Poured Concrete |
|
Heating Fuel
|
Natural Gas |
|
Heating Type
|
Forced Air |
|
Stories Total
|
2 |
|
Type
|
House |
|
Utility Water
|
Municipal Water |
Parking
Land
|
Acreage
|
No |
|
Land Amenities
|
Hospital, Park, Schools |
|
Sewer
|
Sanitary Sewer |
|
Size Irregular
|
32.81 X 118.7 Ft |
|
Size Total Text
|
32.81 X 118.7 Ft |
Rooms
| Level |
Type |
Length |
Width |
Dimensions |
|
Lower Level |
Recreational, Games Room |
4.81 m |
4.71 m |
4.81 m x 4.71 m |
|
Main Level |
Living Room |
4.33 m |
2.11 m |
4.33 m x 2.11 m |
|
Main Level |
Dining Room |
4.01 m |
2.74 m |
4.01 m x 2.74 m |
|
Main Level |
Kitchen |
3.33 m |
2.74 m |
3.33 m x 2.74 m |
|
Upper Level |
Primary Bedroom |
5.08 m |
3.96 m |
5.08 m x 3.96 m |
|
Upper Level |
Bedroom 2 |
4.55 m |
2.5 m |
4.55 m x 2.5 m |
|
Upper Level |
Bedroom 3 |
4.16 m |
2.46 m |
4.16 m x 2.46 m |










































