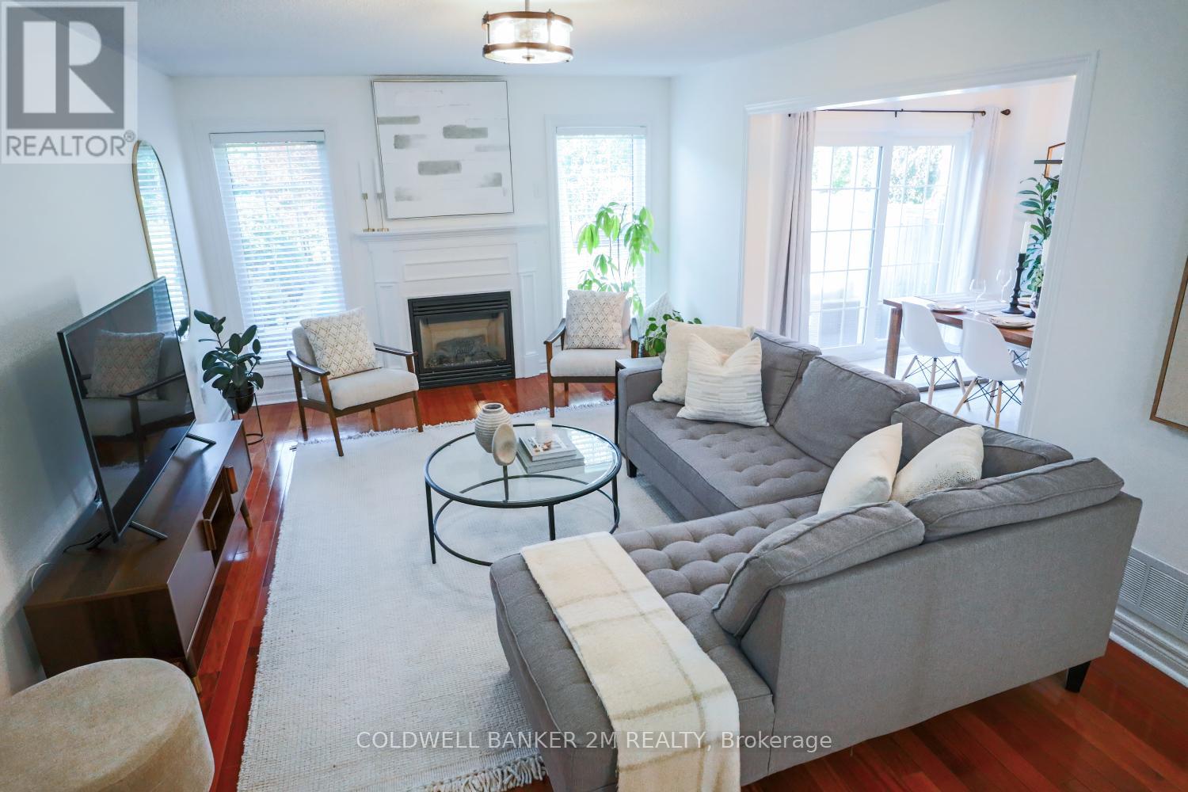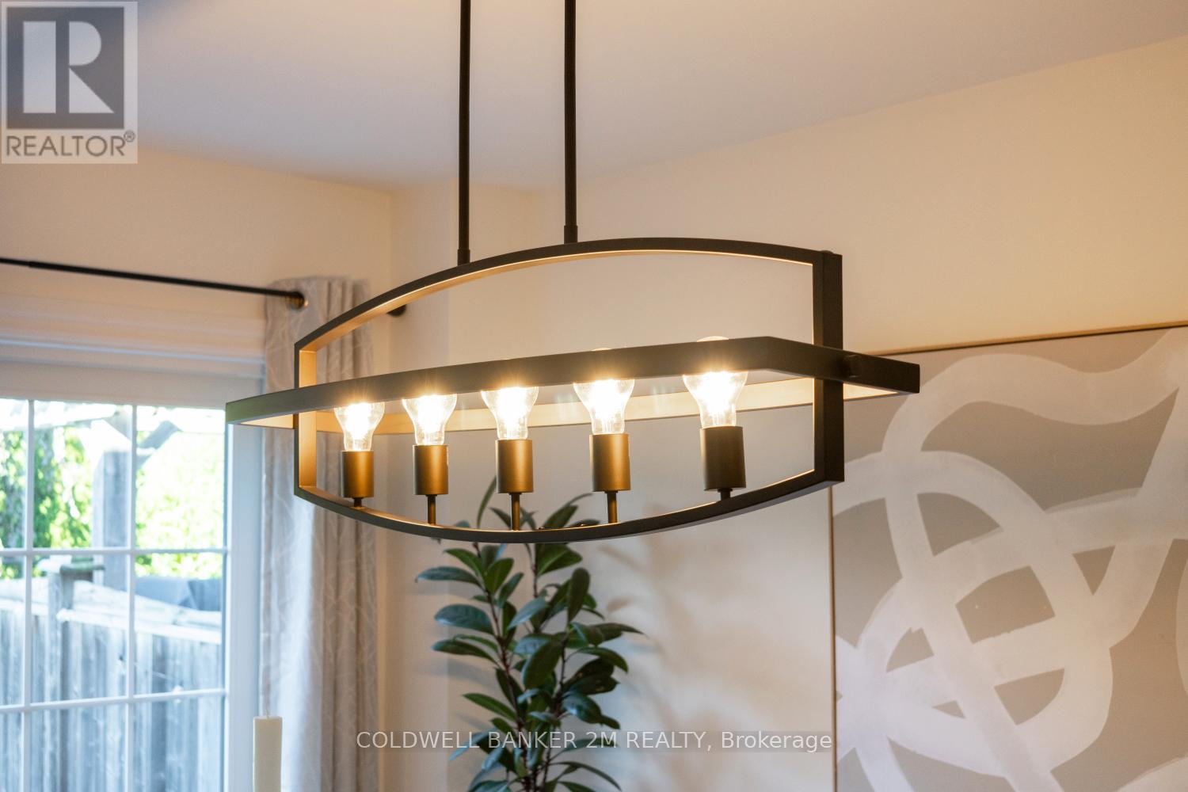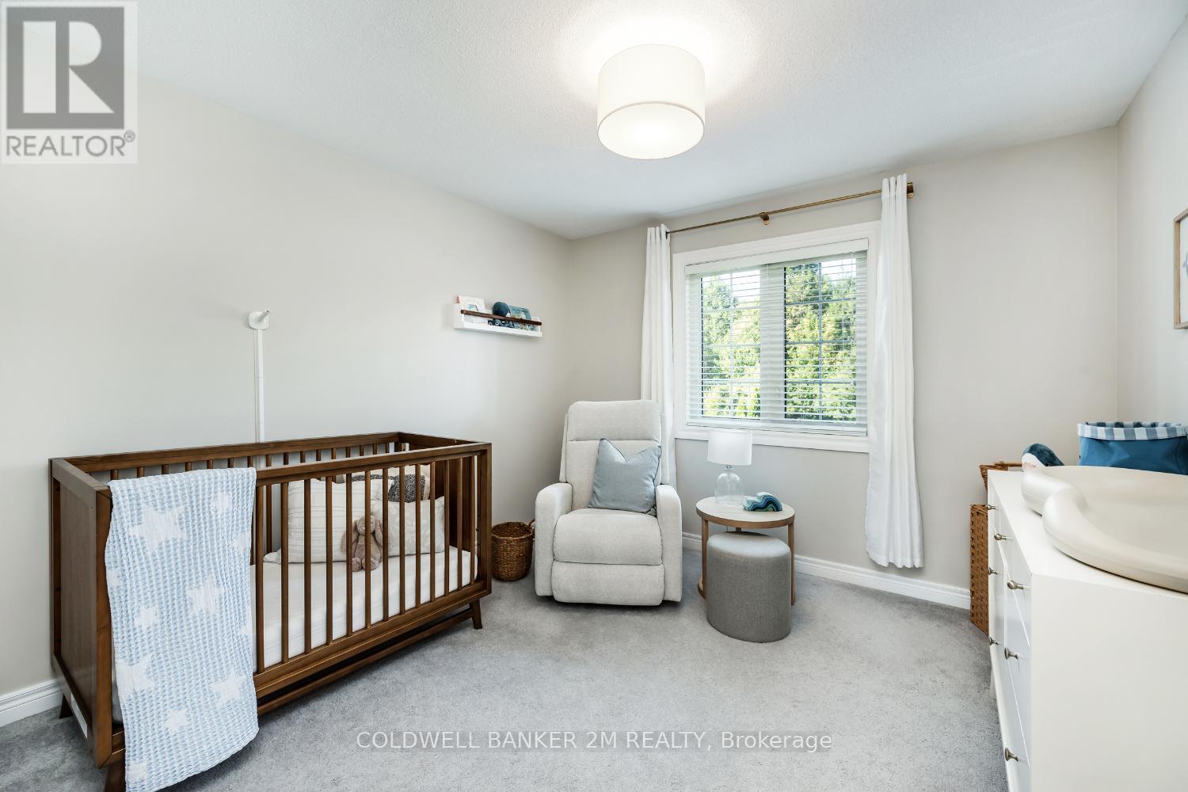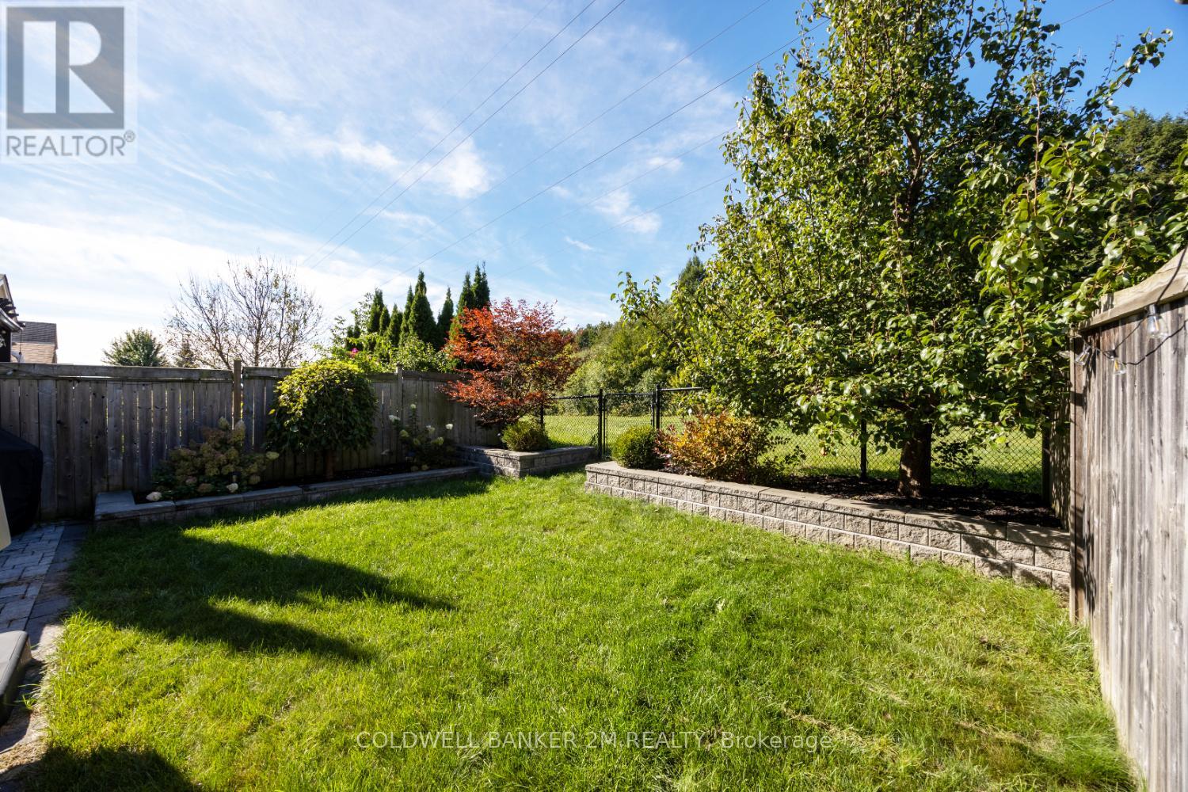4 Bedroom
4 Bathroom
Fireplace
Central Air Conditioning
Forced Air
$950,000
Immaculatley maintained and upgraded, this home has been Pre-Inspected with a report available to Buyers! Nestled in a highly sought-after Whitby neighborhood, this stunning all brick 3+1 bedroom, 3.5 bath home offers the perfect blend of modern elegance and family-friendly comfort. Step inside to discover premium finishes throughout, including an updated kitchen w quartz countertops, stylish backsplash, and stainless steel appliances. The open-concept mn floor boasts gleaming hardwd floors, gas fireplace, and convenient powder room and large dining area. This inviting space is filled with natural light and flows seamlessly to a beautiful interlocking patio and private oasis backing onto greenspace, with gate access to walking trails. Upstairs, youll find 3 generously sized bedrooms, including a luxurious primary suite with a 4-piece ensuite and walk-in closet. The secondary bedrooms also feature large closets, offering plenty of storage and comfort for the whole family. The fully finished basement provides versatile living space, featuring an exercise area, a 4th bedroom or office with closet, and a spacious rec room complete with a second fireplace, above-grade windows, pot lighting, and feature shelving. No major expenses remain, with extensive upgrades including a new roof with a 15-year enhanced warranty (2024), all new windows (2024), furnace and heat pump (2023), garage door (2023), and washer/dryer (2023). The home is beautifully landscaped, with parking for 4 cars. Simply move in and enjoy the best of modern living. Located near top-rated schools, walking distance to stunning parks, recreation centers, and transit, this property is perfect for growing families. Youre also just minutes from key amenities and highways (407, 401). Dont miss the opportunity to make this bright, modern, and meticulously upgraded home yours! ** This is a linked property.** **** EXTRAS **** *Cooperating commission will be reduced by 30% if Listing Brokerage shows eventual buyer or buyer's spouse/friends/family. (id:27910)
Open House
This property has open houses!
Starts at:
2:00 pm
Ends at:
4:00 pm
Property Details
|
MLS® Number
|
E9371617 |
|
Property Type
|
Single Family |
|
Community Name
|
Rolling Acres |
|
AmenitiesNearBy
|
Place Of Worship, Public Transit, Schools |
|
CommunityFeatures
|
Community Centre |
|
ParkingSpaceTotal
|
3 |
Building
|
BathroomTotal
|
4 |
|
BedroomsAboveGround
|
3 |
|
BedroomsBelowGround
|
1 |
|
BedroomsTotal
|
4 |
|
Appliances
|
Water Heater, Blinds, Dishwasher, Dryer, Refrigerator, Stove, Washer |
|
BasementDevelopment
|
Finished |
|
BasementType
|
N/a (finished) |
|
ConstructionStyleAttachment
|
Detached |
|
CoolingType
|
Central Air Conditioning |
|
ExteriorFinish
|
Brick |
|
FireplacePresent
|
Yes |
|
FlooringType
|
Hardwood |
|
FoundationType
|
Poured Concrete |
|
HalfBathTotal
|
1 |
|
HeatingFuel
|
Natural Gas |
|
HeatingType
|
Forced Air |
|
StoriesTotal
|
2 |
|
Type
|
House |
|
UtilityWater
|
Municipal Water |
Parking
Land
|
Acreage
|
No |
|
FenceType
|
Fenced Yard |
|
LandAmenities
|
Place Of Worship, Public Transit, Schools |
|
Sewer
|
Sanitary Sewer |
|
SizeDepth
|
99 Ft ,6 In |
|
SizeFrontage
|
29 Ft ,6 In |
|
SizeIrregular
|
29.56 X 99.55 Ft |
|
SizeTotalText
|
29.56 X 99.55 Ft |
Rooms
| Level |
Type |
Length |
Width |
Dimensions |
|
Second Level |
Primary Bedroom |
4.71 m |
3.43 m |
4.71 m x 3.43 m |
|
Second Level |
Bedroom 2 |
|
2.91 m |
Measurements not available x 2.91 m |
|
Second Level |
Bedroom 3 |
3.58 m |
3.35 m |
3.58 m x 3.35 m |
|
Basement |
Utility Room |
2.03 m |
1.72 m |
2.03 m x 1.72 m |
|
Basement |
Recreational, Games Room |
5.76 m |
3.5 m |
5.76 m x 3.5 m |
|
Basement |
Bedroom 4 |
2.82 m |
3.18 m |
2.82 m x 3.18 m |
|
Basement |
Exercise Room |
1.94 m |
3.3 m |
1.94 m x 3.3 m |
|
Main Level |
Foyer |
3.93 m |
1.8 m |
3.93 m x 1.8 m |
|
Main Level |
Living Room |
5.83 m |
3.76 m |
5.83 m x 3.76 m |
|
Main Level |
Dining Room |
3.55 m |
2.96 m |
3.55 m x 2.96 m |
|
Main Level |
Kitchen |
3.68 m |
2.96 m |
3.68 m x 2.96 m |









































