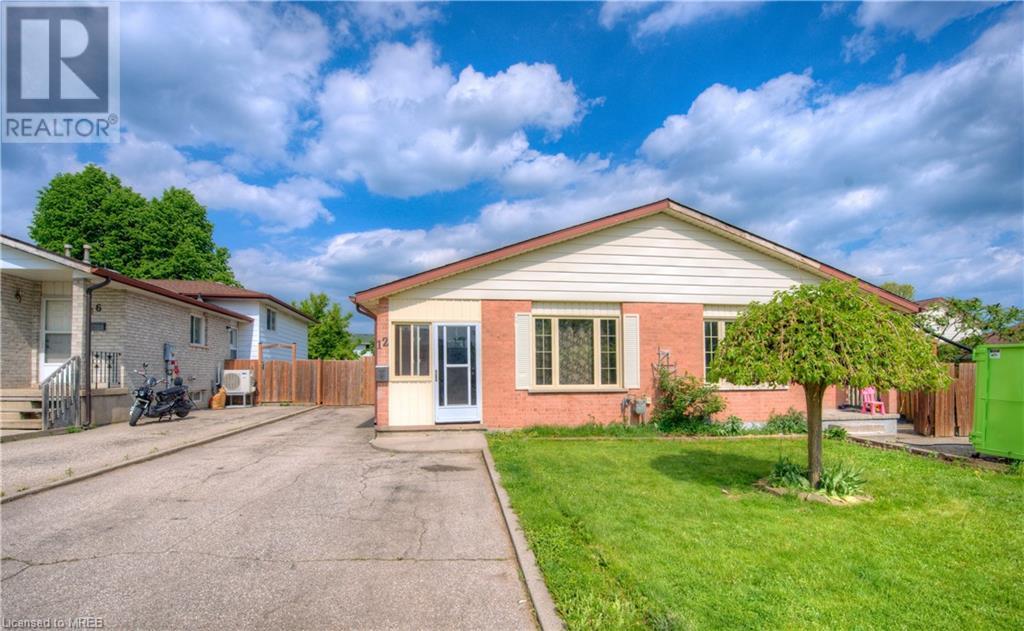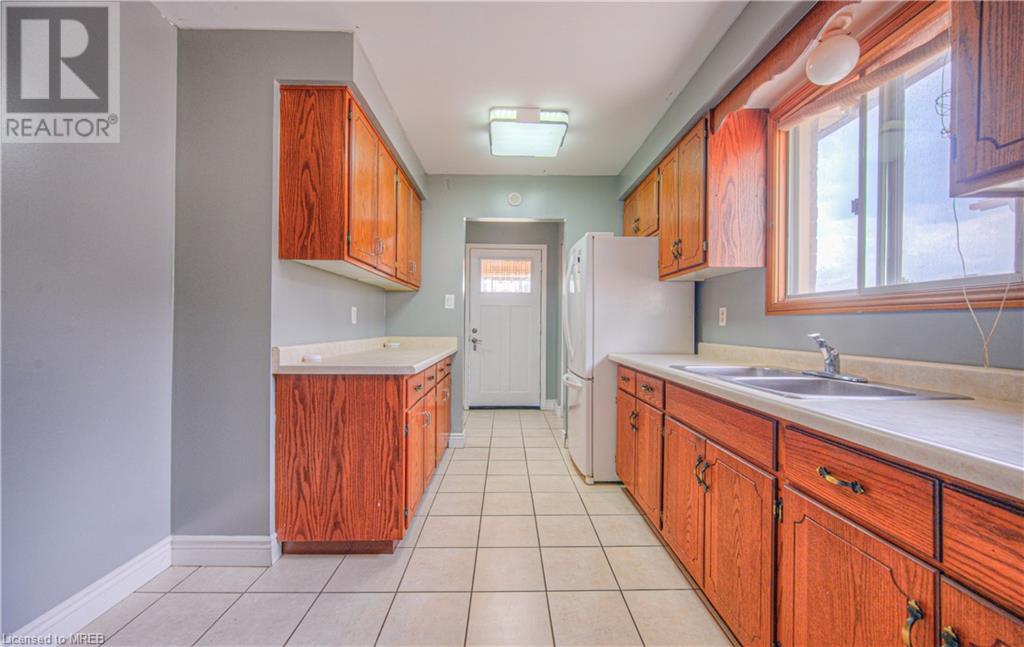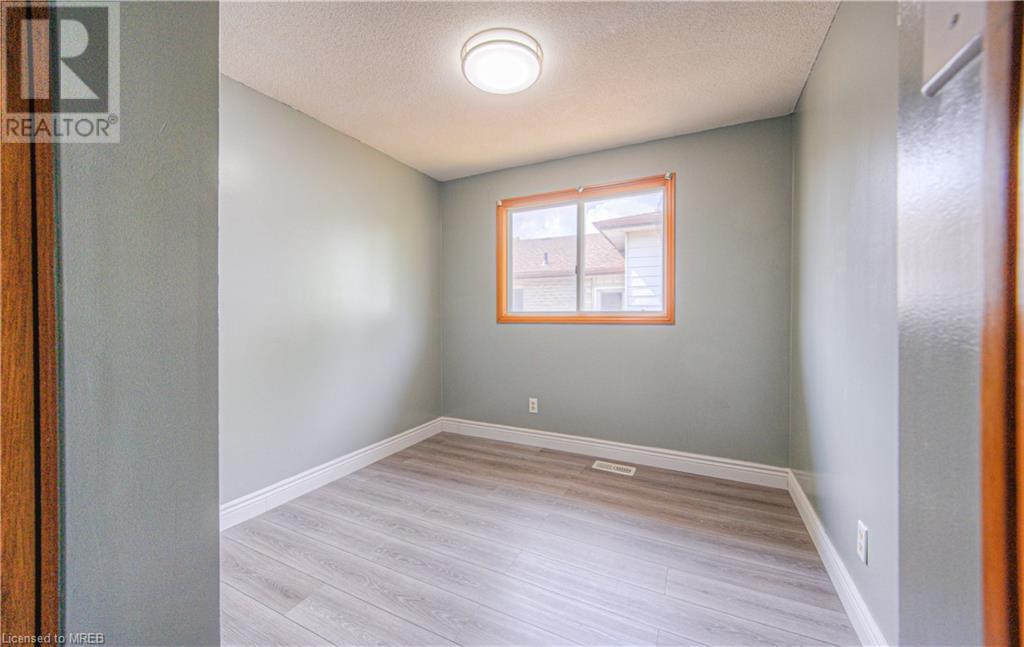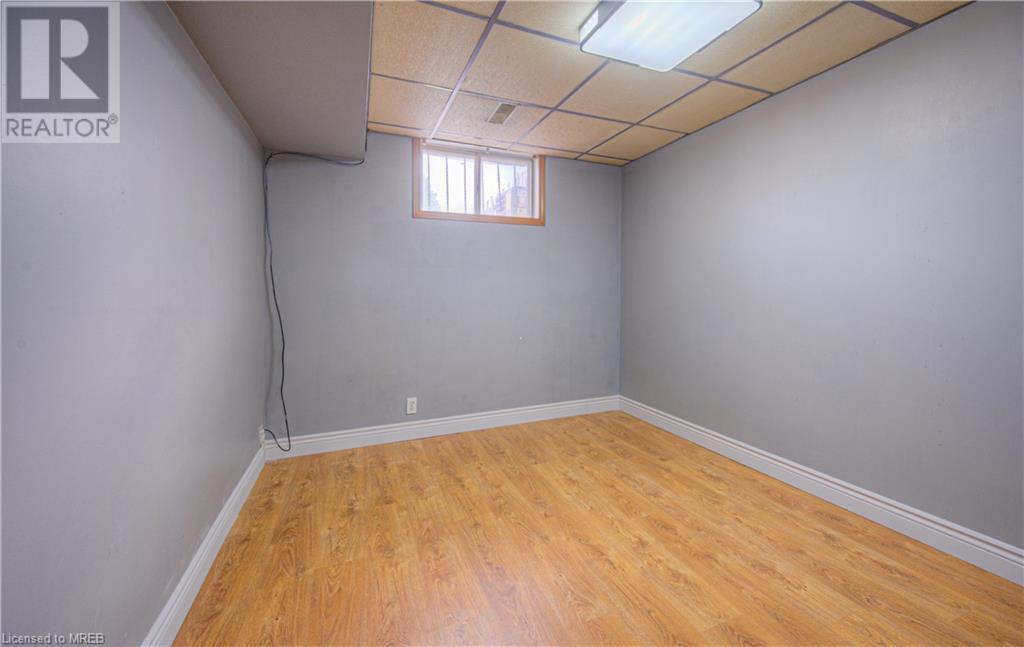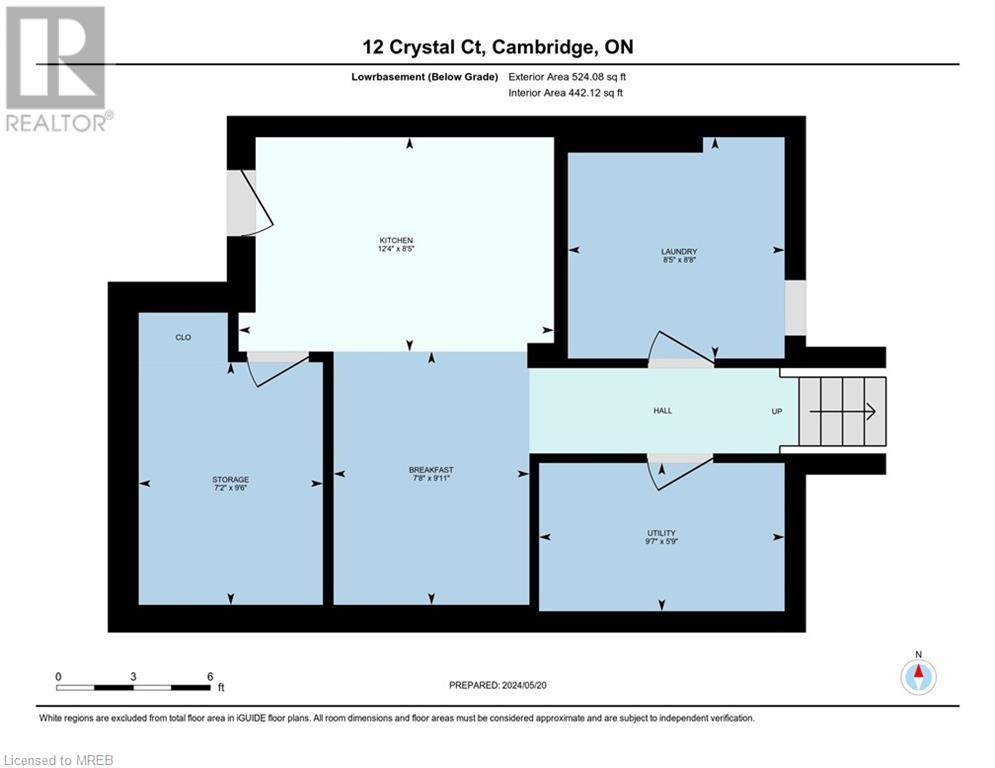4 Bedroom
2 Bathroom
2057 sqft
Fireplace
Central Air Conditioning
Forced Air
$665,000
This income-generating property at 12 Crystal Court is ideal for first-time homebuyers or investors. This well-maintained 3+1 bedroom, four-level backsplit semi-detached home is situated in a quiet, family-friendly neighborhood of North Galt, conveniently near elementary schools, grocery stores, restaurants, and major highways. The home offers ample parking and two entrances. The freshly painted main floor features new flooring, an open concept living and dining room illuminated by a large bay window, and a spotless eat-in kitchen with solid wood cabinets. The upper level includes three bedrooms and a 4-piece bath. The lower level boasts an in-law suite with a separate side entrance, an additional kitchen, a den, and a 4-piece bath, while the basement offers a large recreation room with a wood stove, a laundry room, and storage space. The spacious, fenced-in backyard provides extra privacy, a sitting area, a shed, and ample greenery for gardening. Don't miss this opportunity! (id:27910)
Property Details
|
MLS® Number
|
40610245 |
|
Property Type
|
Single Family |
|
Amenities Near By
|
Hospital, Public Transit, Schools |
|
Community Features
|
Quiet Area |
|
Equipment Type
|
None, Water Heater |
|
Features
|
Cul-de-sac, Paved Driveway, In-law Suite |
|
Parking Space Total
|
4 |
|
Rental Equipment Type
|
None, Water Heater |
Building
|
Bathroom Total
|
2 |
|
Bedrooms Above Ground
|
3 |
|
Bedrooms Below Ground
|
1 |
|
Bedrooms Total
|
4 |
|
Appliances
|
Dryer, Refrigerator, Stove, Washer, Window Coverings |
|
Basement Development
|
Finished |
|
Basement Type
|
Full (finished) |
|
Construction Style Attachment
|
Semi-detached |
|
Cooling Type
|
Central Air Conditioning |
|
Exterior Finish
|
Brick, Vinyl Siding |
|
Fireplace Fuel
|
Wood |
|
Fireplace Present
|
Yes |
|
Fireplace Total
|
1 |
|
Fireplace Type
|
Other - See Remarks |
|
Foundation Type
|
Poured Concrete |
|
Heating Fuel
|
Natural Gas |
|
Heating Type
|
Forced Air |
|
Size Interior
|
2057 Sqft |
|
Type
|
House |
|
Utility Water
|
Municipal Water |
Parking
Land
|
Access Type
|
Highway Access |
|
Acreage
|
No |
|
Land Amenities
|
Hospital, Public Transit, Schools |
|
Sewer
|
Municipal Sewage System |
|
Size Depth
|
120 Ft |
|
Size Frontage
|
30 Ft |
|
Size Total Text
|
Under 1/2 Acre |
|
Zoning Description
|
Rs1 |
Rooms
| Level |
Type |
Length |
Width |
Dimensions |
|
Second Level |
Primary Bedroom |
|
|
11'11'' x 10'3'' |
|
Second Level |
Bedroom |
|
|
11'6'' x 8'7'' |
|
Second Level |
Bedroom |
|
|
8'11'' x 10'3'' |
|
Second Level |
4pc Bathroom |
|
|
5'7'' x 8'6'' |
|
Basement |
4pc Bathroom |
|
|
5'4'' x 8'6'' |
|
Basement |
Bedroom |
|
|
9'1'' x 10'9'' |
|
Basement |
Recreation Room |
|
|
10'10'' x 21'1'' |
|
Lower Level |
Utility Room |
|
|
5'9'' x 9'7'' |
|
Lower Level |
Storage |
|
|
9'6'' x 7'2'' |
|
Lower Level |
Laundry Room |
|
|
8'8'' x 8'5'' |
|
Lower Level |
Kitchen |
|
|
8'5'' x 12'4'' |
|
Lower Level |
Breakfast |
|
|
9'11'' x 7'8'' |
|
Main Level |
Living Room |
|
|
11'10'' x 14'1'' |
|
Main Level |
Kitchen |
|
|
9'4'' x 13'0'' |
|
Main Level |
Dining Room |
|
|
9'5'' x 11'11'' |


