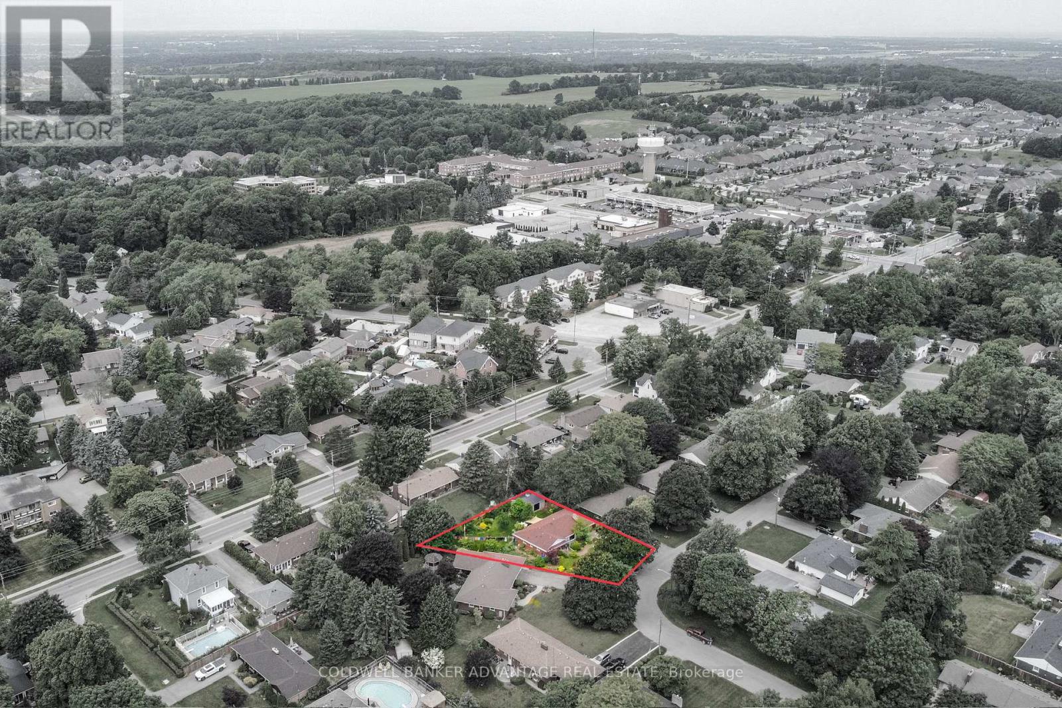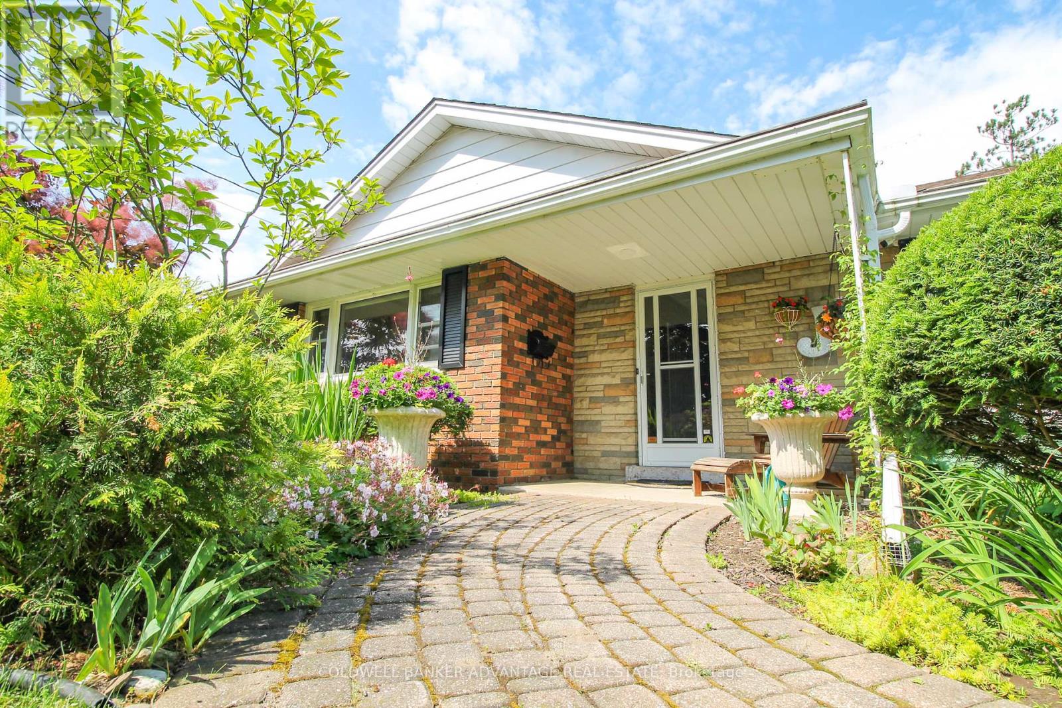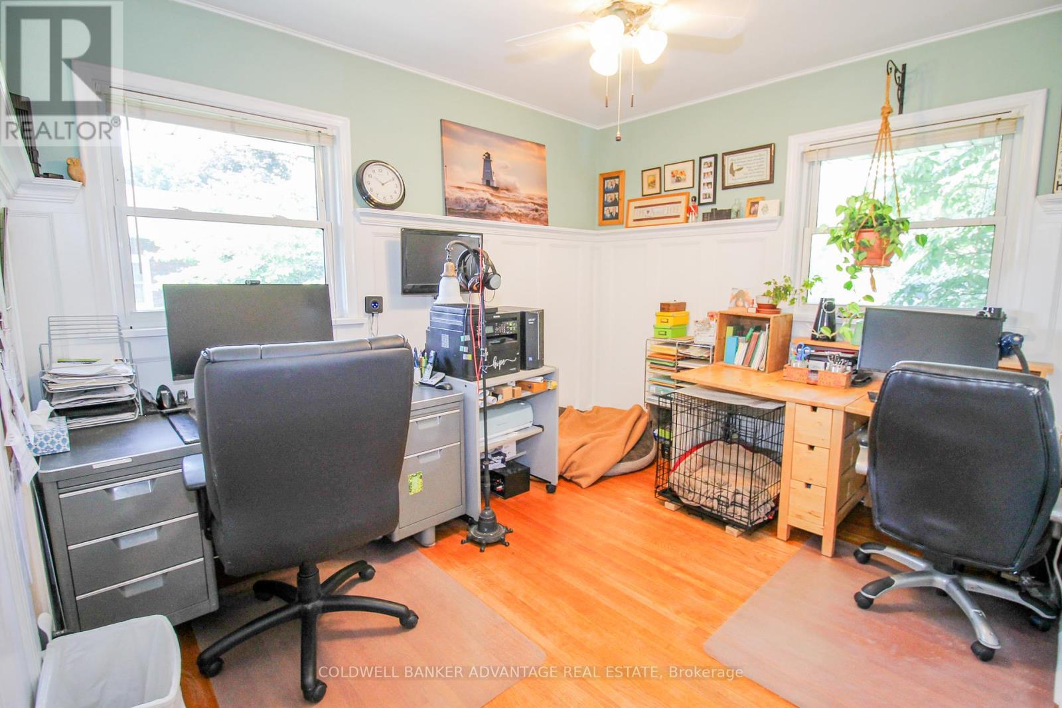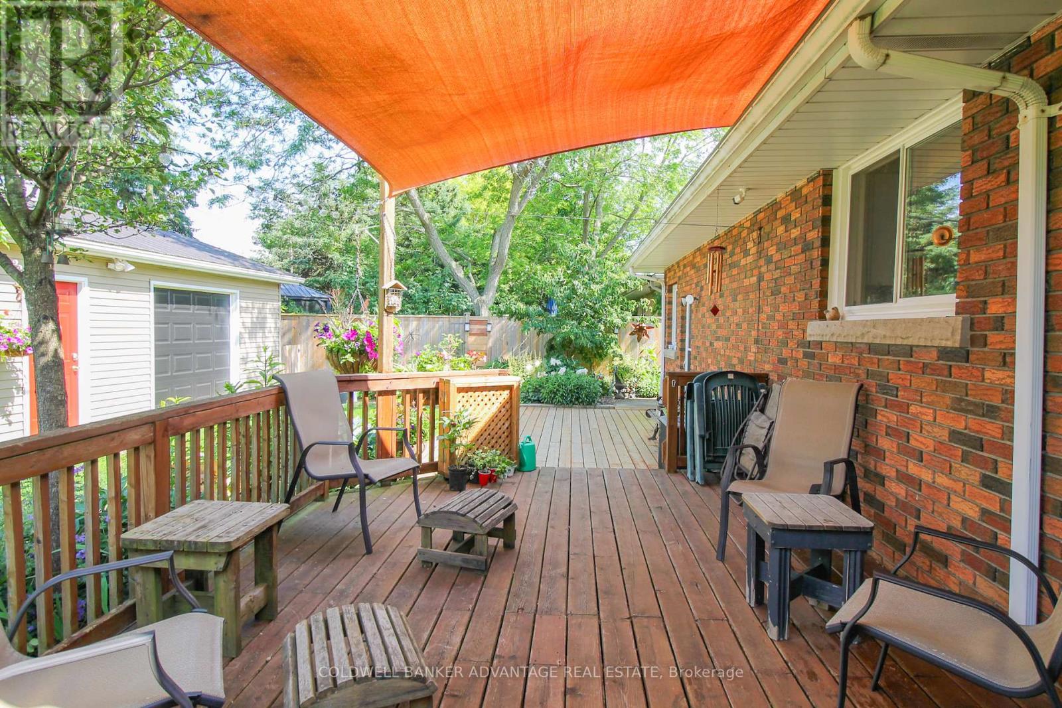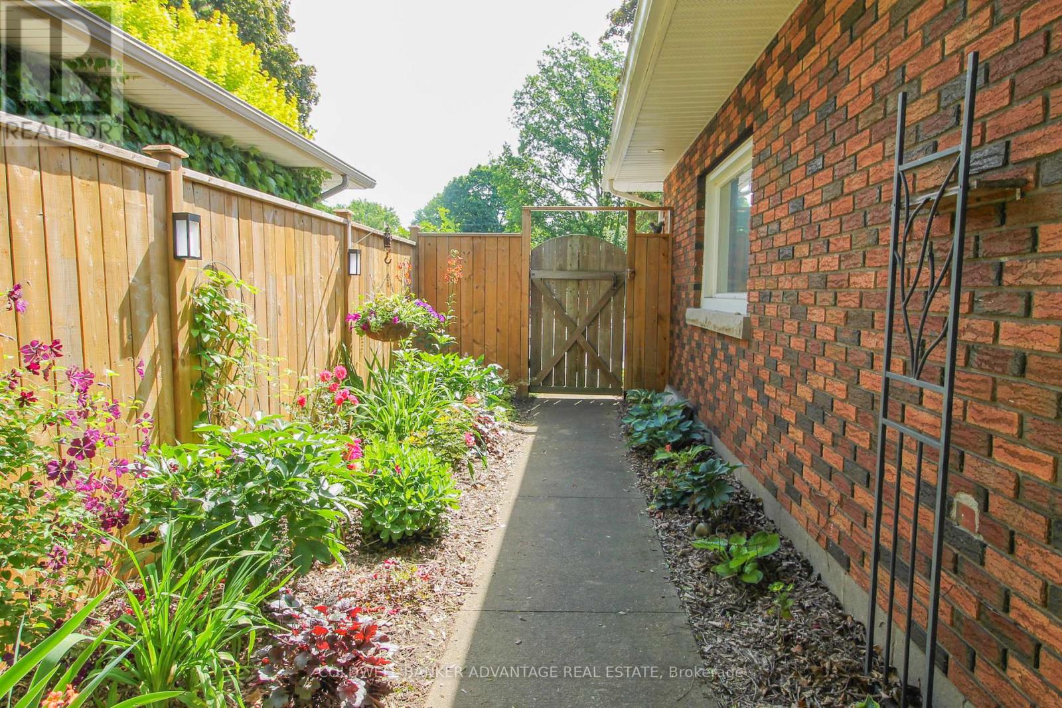3 Bedroom
2 Bathroom
Bungalow
Fireplace
Central Air Conditioning
Forced Air
$879,000
Nestled in a quiet mature neighbourhood in Fonthill, this tasteful bungalow has unique features for the whole family. Walk through the front door and be welcomed by a bright living room, with huge east facing bay window supplying natural light all day long. Built-in gas fireplace is also great for those cold winter days. Wrap around to the formal dining space and into the kitchen. Very spacious white bright kitchen with an abundance of cabinetry storage and countertop space. Centre island/breakfast bar and solar tube. Window over the sink provides a great view of the backyard and overlooks the back deck. Quick access to the rear yard, basement, and attached single car garage through the functional rear mud room. Downstairs is a fully finished basement with a huge recreation room, separate laundry room with wonderful built--in closets, a bonus room, and a 2-piece bathroom. Utility room has built-in shelving, perfect storage room! Lots of great updates within. **** EXTRAS **** Rear yard is fully fenced, vegetable/herb garden, colourful flower gardens, huge detached garage/workshop (18'x24') - fully finished with insulation, metal roof, plenty of hydro, heater, bright fluorescent lights, and more! (id:27910)
Property Details
|
MLS® Number
|
X8465590 |
|
Property Type
|
Single Family |
|
Features
|
Irregular Lot Size |
|
Parking Space Total
|
7 |
Building
|
Bathroom Total
|
2 |
|
Bedrooms Above Ground
|
3 |
|
Bedrooms Total
|
3 |
|
Appliances
|
Water Heater, Garage Door Opener Remote(s) |
|
Architectural Style
|
Bungalow |
|
Basement Development
|
Finished |
|
Basement Type
|
Full (finished) |
|
Construction Status
|
Insulation Upgraded |
|
Construction Style Attachment
|
Detached |
|
Cooling Type
|
Central Air Conditioning |
|
Exterior Finish
|
Brick |
|
Fireplace Present
|
Yes |
|
Fireplace Total
|
2 |
|
Foundation Type
|
Poured Concrete |
|
Heating Fuel
|
Natural Gas |
|
Heating Type
|
Forced Air |
|
Stories Total
|
1 |
|
Type
|
House |
|
Utility Water
|
Municipal Water |
Parking
Land
|
Acreage
|
No |
|
Sewer
|
Sanitary Sewer |
|
Size Irregular
|
60 X 143.59 Ft ; Pie Shaped |
|
Size Total Text
|
60 X 143.59 Ft ; Pie Shaped|under 1/2 Acre |
Rooms
| Level |
Type |
Length |
Width |
Dimensions |
|
Basement |
Office |
3.2 m |
2.13 m |
3.2 m x 2.13 m |
|
Basement |
Bathroom |
3 m |
2 m |
3 m x 2 m |
|
Basement |
Recreational, Games Room |
9.65 m |
4.47 m |
9.65 m x 4.47 m |
|
Basement |
Laundry Room |
6.43 m |
3.63 m |
6.43 m x 3.63 m |
|
Main Level |
Living Room |
7.4 m |
4.17 m |
7.4 m x 4.17 m |
|
Main Level |
Kitchen |
4.5 m |
4.47 m |
4.5 m x 4.47 m |
|
Main Level |
Dining Room |
3.05 m |
2.64 m |
3.05 m x 2.64 m |
|
Main Level |
Mud Room |
3.51 m |
2.13 m |
3.51 m x 2.13 m |
|
Main Level |
Bathroom |
3 m |
4 m |
3 m x 4 m |
|
Main Level |
Bedroom |
3.71 m |
3.31 m |
3.71 m x 3.31 m |
|
Main Level |
Bedroom 2 |
3.48 m |
3.71 m |
3.48 m x 3.71 m |
|
Main Level |
Bedroom 3 |
3.48 m |
3 m |
3.48 m x 3 m |
Utilities
|
Cable
|
Available |
|
Sewer
|
Installed |


