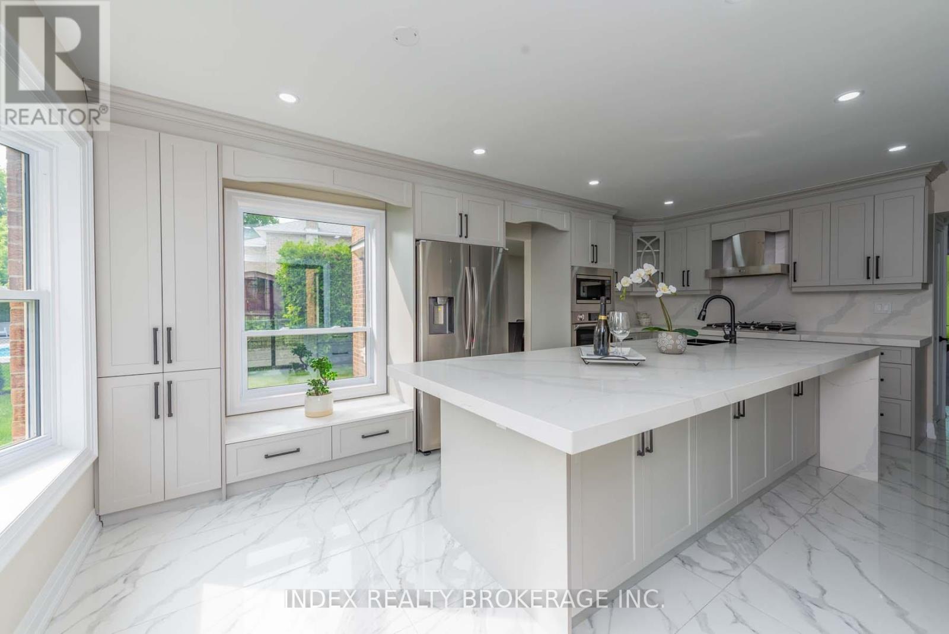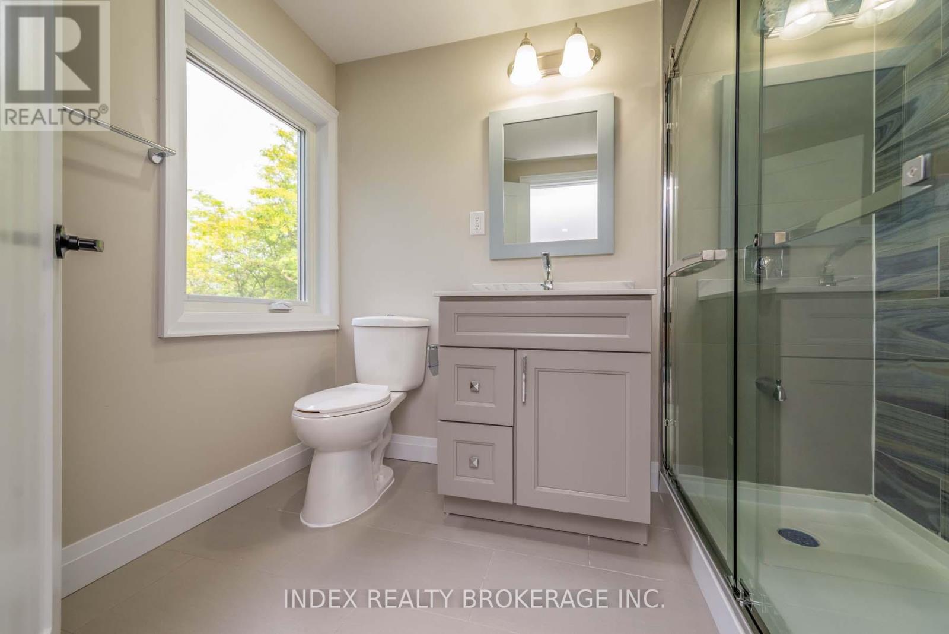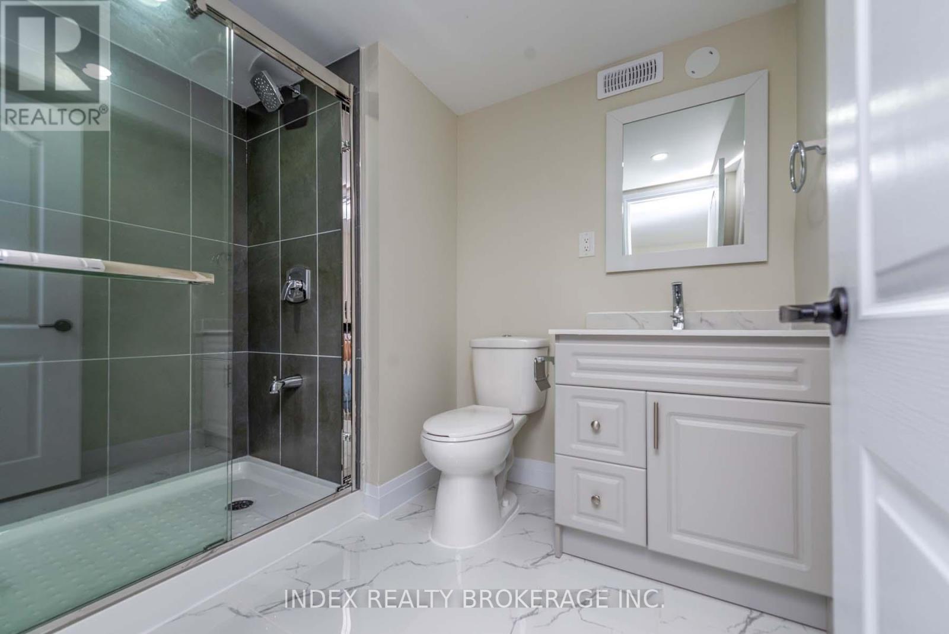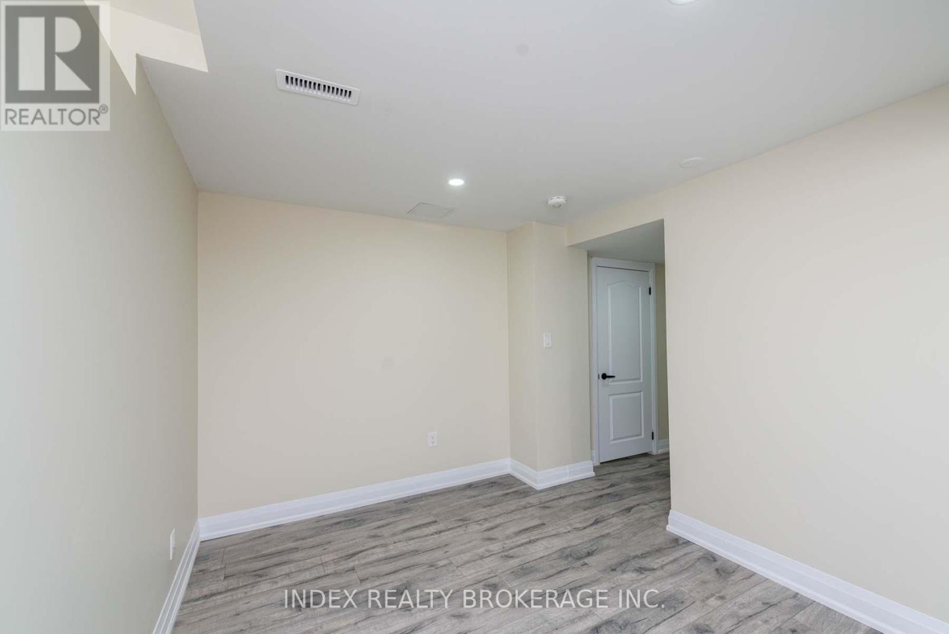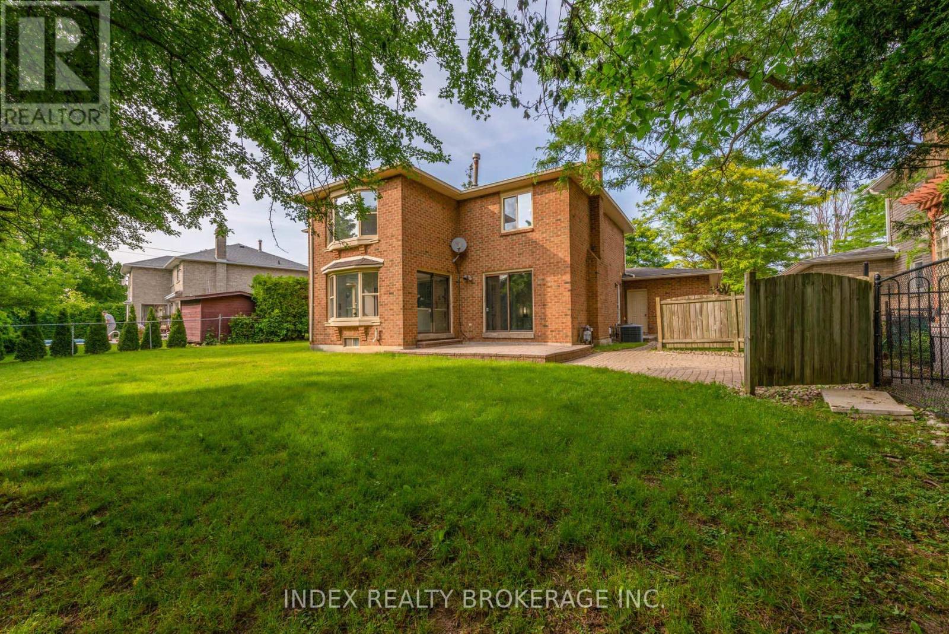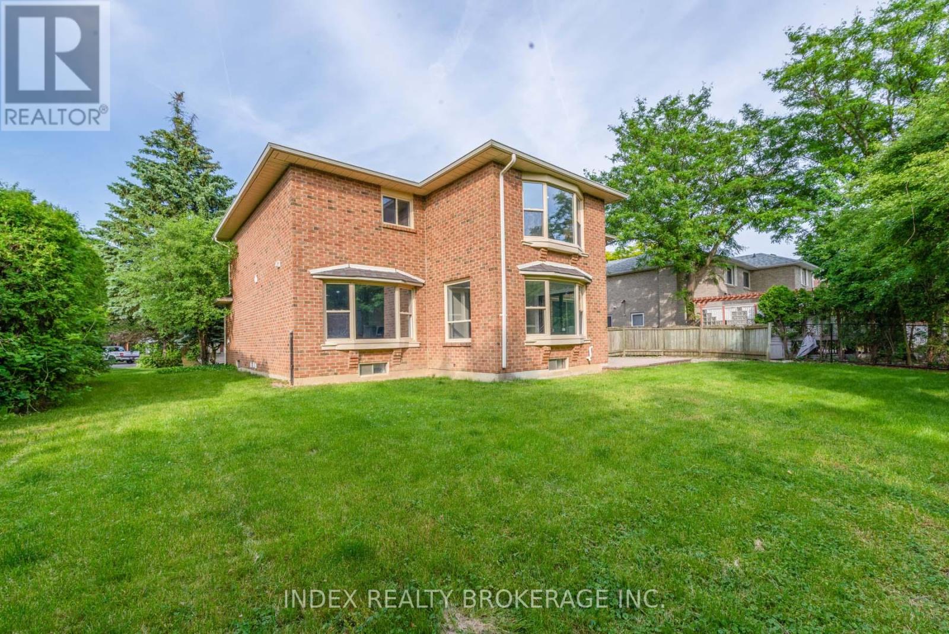7 Bedroom
6 Bathroom
Fireplace
Central Air Conditioning
Forced Air
$1,799,999
Fully Upgraded 4-Bedroom Home on a 71 Wide by 112 Depth Ravine Lot W/ Legal Basement. Offering 4,000 Sq.ft of Living Space, 2-Ensuite Rooms, Custom Closets & New Custom Kitchen, Office Room, 3-bath on 2nd Floor, 4 Bay Windows and 2 Walkout Patio Doors. The entire house has brand new Appliances, a double door entry, 3-Car Garage, and a 8-Car Driveway, and Drive-Way has no Side-Walk. Discover nearby Walking Trails, a Conservation Park, Grocery Stores, etc. **** EXTRAS **** Fridge, Stove, B/I D/W, Built -In Oven-Microwave, Washer, Dryer, Central Air Conditioning, central Vacuum, All Elf's, Hot Water tank Owned. (id:27910)
Property Details
|
MLS® Number
|
W8418672 |
|
Property Type
|
Single Family |
|
Community Name
|
Heart Lake West |
|
Parking Space Total
|
11 |
Building
|
Bathroom Total
|
6 |
|
Bedrooms Above Ground
|
4 |
|
Bedrooms Below Ground
|
3 |
|
Bedrooms Total
|
7 |
|
Basement Development
|
Finished |
|
Basement Features
|
Separate Entrance |
|
Basement Type
|
N/a (finished) |
|
Construction Style Attachment
|
Detached |
|
Cooling Type
|
Central Air Conditioning |
|
Exterior Finish
|
Brick |
|
Fireplace Present
|
Yes |
|
Foundation Type
|
Concrete |
|
Heating Fuel
|
Natural Gas |
|
Heating Type
|
Forced Air |
|
Stories Total
|
2 |
|
Type
|
House |
|
Utility Water
|
Municipal Water |
Parking
Land
|
Acreage
|
No |
|
Sewer
|
Sanitary Sewer |
|
Size Irregular
|
71.13 X 112.03 Ft |
|
Size Total Text
|
71.13 X 112.03 Ft |
Rooms
| Level |
Type |
Length |
Width |
Dimensions |
|
Second Level |
Bedroom |
5.64 m |
3.81 m |
5.64 m x 3.81 m |
|
Second Level |
Bedroom 2 |
3.56 m |
3.12 m |
3.56 m x 3.12 m |
|
Second Level |
Bedroom 3 |
4.19 m |
3.12 m |
4.19 m x 3.12 m |
|
Second Level |
Bedroom 4 |
3.65 m |
2.59 m |
3.65 m x 2.59 m |
|
Basement |
Bedroom 5 |
|
|
Measurements not available |
|
Basement |
Bedroom |
|
|
Measurements not available |
|
Basement |
Recreational, Games Room |
|
|
Measurements not available |
|
Main Level |
Living Room |
5.25 m |
3.81 m |
5.25 m x 3.81 m |
|
Main Level |
Family Room |
5.48 m |
3.96 m |
5.48 m x 3.96 m |
|
Main Level |
Dining Room |
3.67 m |
3.35 m |
3.67 m x 3.35 m |
|
Main Level |
Kitchen |
3.04 m |
3.35 m |
3.04 m x 3.35 m |
|
Main Level |
Eating Area |
2.95 m |
3.35 m |
2.95 m x 3.35 m |













