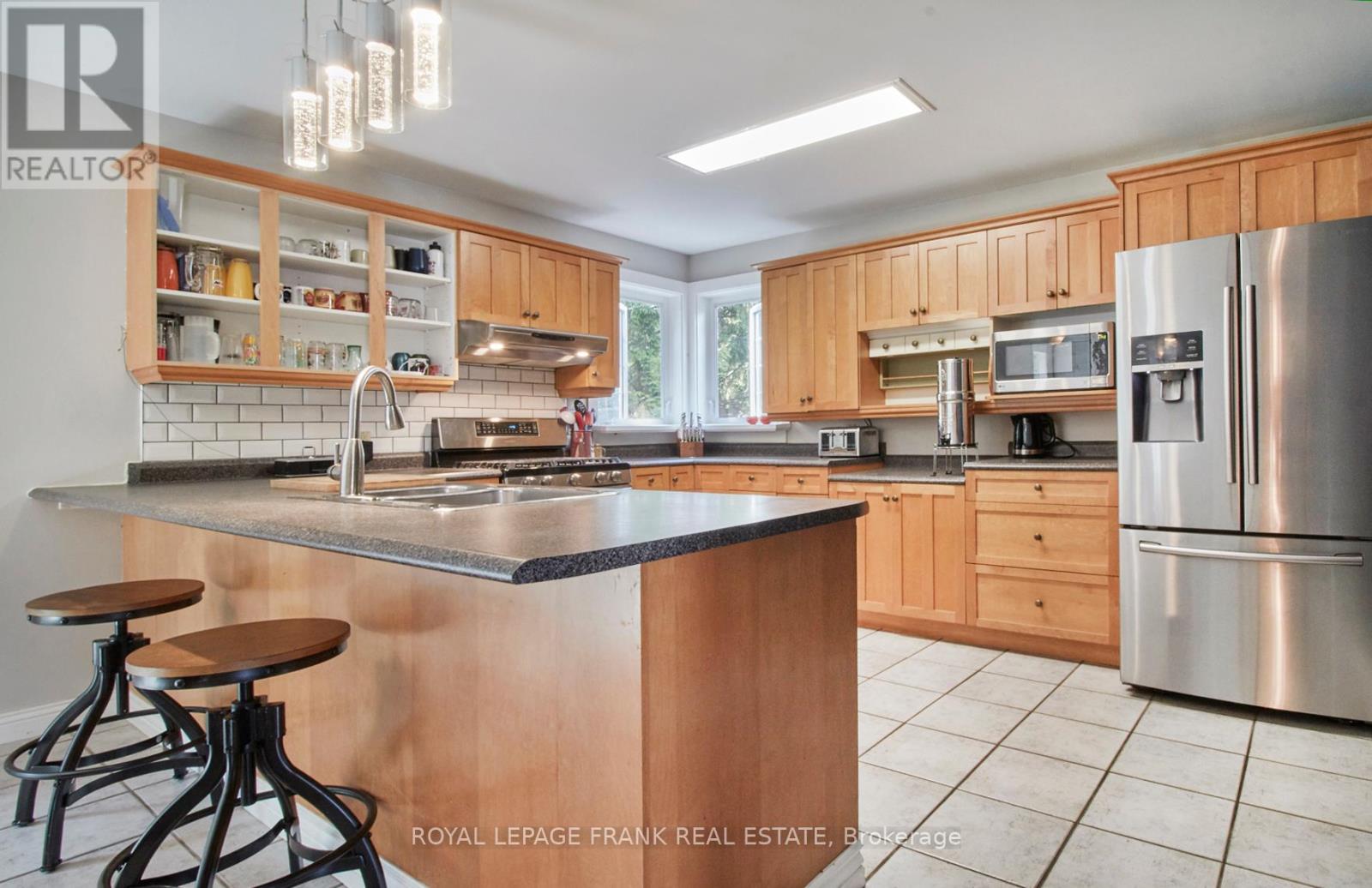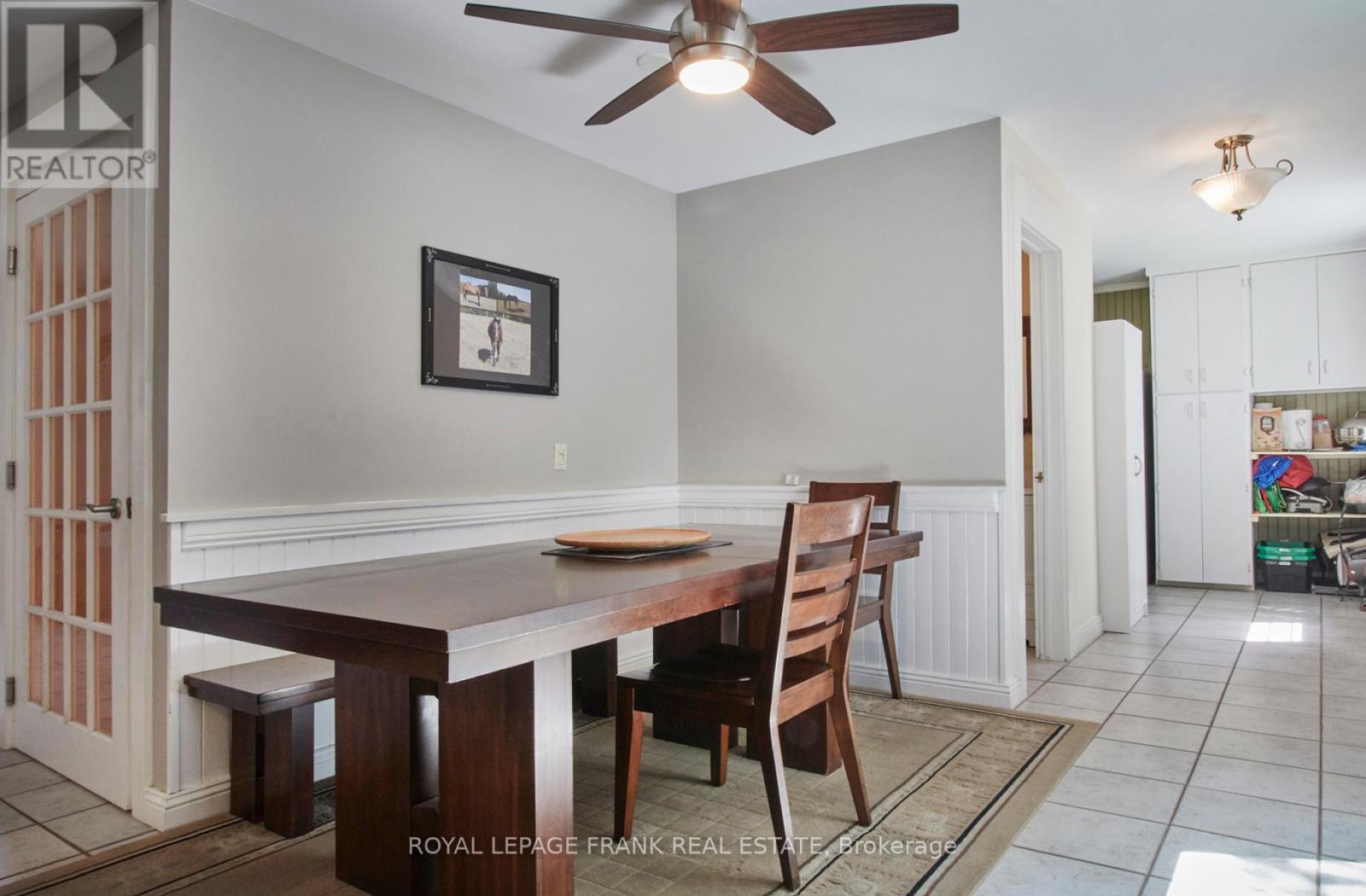5 Bedroom
4 Bathroom
Central Air Conditioning
Forced Air
$699,800
Welcome to Brighton, gateway to The County and wine country. 12 Dean Drive is near the end of a quaint and quiet cul-de-sac in one of the nicest and more established neighborhoods in Brighton. Curb appeal is everywhere! With 4 large bedrooms and 4 bathrooms, ample parking and lots of storage space, this classic stone two storey is ready for your growing family. The main floor features a good size living room as well as a den which currently provides space for an office. However, the beautiful glass pocket doors allow for an easy transformation into an additional sitting area or formal dining room. Generously sized bedrooms and closets with nicely configured bathrooms make up the second floor. The family size kitchen, complete with breakfast bar and separate dining area walks out to the covered deck and the well shaded backyard. Perfect for entertaining. Don't overlook the main floor laundry c/w garage access, so convenient! Finally, the finished basement, complete with its own gorgeous 3pc with walk-in shower, could easily be reimagined into a self-contained suite. You will enjoy the short walk to the downtown shops and plenty of local parks and walking trails near by. Enjoy the feel of small town living near Lake Ontario just 30 minutes to Cobourg and only 45 minutes to Picton. Come and enjoy! **** EXTRAS **** Shingles 2023, Furnace/AC 2018, Sump Pump 2019, deck 2019, Sliding Glass door to deck 2021 (id:27910)
Property Details
|
MLS® Number
|
X8448574 |
|
Property Type
|
Single Family |
|
Community Name
|
Brighton |
|
Parking Space Total
|
5 |
|
Structure
|
Deck |
Building
|
Bathroom Total
|
4 |
|
Bedrooms Above Ground
|
4 |
|
Bedrooms Below Ground
|
1 |
|
Bedrooms Total
|
5 |
|
Appliances
|
Freezer, Window Coverings |
|
Basement Development
|
Finished |
|
Basement Type
|
N/a (finished) |
|
Construction Style Attachment
|
Detached |
|
Cooling Type
|
Central Air Conditioning |
|
Exterior Finish
|
Stone, Vinyl Siding |
|
Foundation Type
|
Poured Concrete |
|
Heating Fuel
|
Natural Gas |
|
Heating Type
|
Forced Air |
|
Stories Total
|
2 |
|
Type
|
House |
|
Utility Water
|
Municipal Water |
Parking
Land
|
Acreage
|
No |
|
Sewer
|
Sanitary Sewer |
|
Size Irregular
|
70 X 80.5 Ft |
|
Size Total Text
|
70 X 80.5 Ft |
Rooms
| Level |
Type |
Length |
Width |
Dimensions |
|
Second Level |
Primary Bedroom |
5.5 m |
4 m |
5.5 m x 4 m |
|
Second Level |
Bedroom 2 |
3.85 m |
3.15 m |
3.85 m x 3.15 m |
|
Second Level |
Bedroom 3 |
3.47 m |
2.9 m |
3.47 m x 2.9 m |
|
Second Level |
Bedroom 4 |
3.42 m |
2.95 m |
3.42 m x 2.95 m |
|
Basement |
Bedroom |
7 m |
3 m |
7 m x 3 m |
|
Basement |
Living Room |
6 m |
3.6 m |
6 m x 3.6 m |
|
Main Level |
Foyer |
|
|
Measurements not available |
|
Main Level |
Den |
3.37 m |
3.97 m |
3.37 m x 3.97 m |
|
Main Level |
Living Room |
3.86 m |
4.04 m |
3.86 m x 4.04 m |
|
Main Level |
Kitchen |
3.88 m |
3.5 m |
3.88 m x 3.5 m |
|
Main Level |
Dining Room |
3.2 m |
3.1 m |
3.2 m x 3.1 m |








































