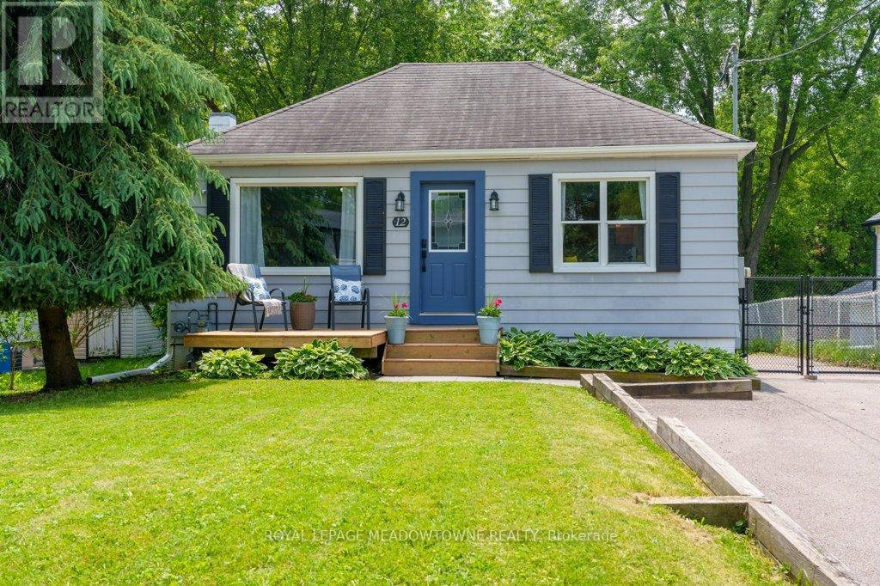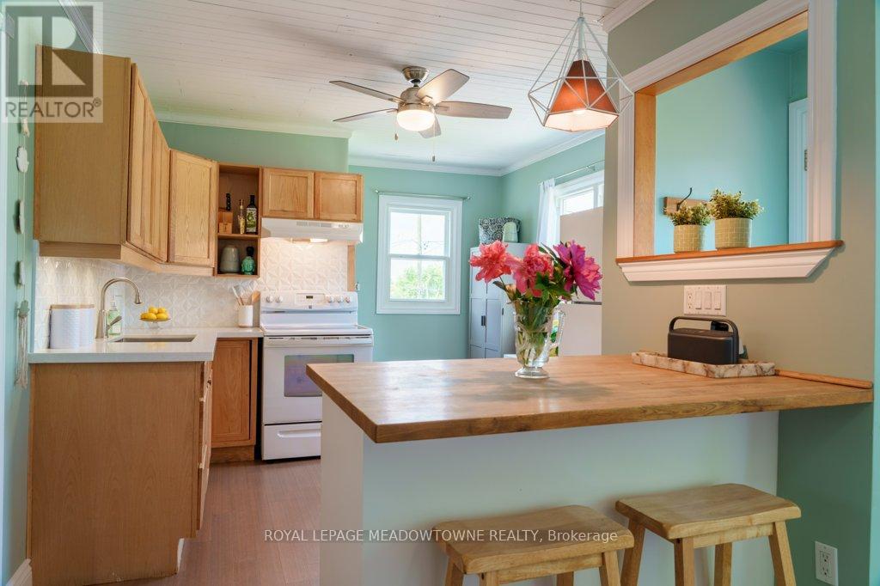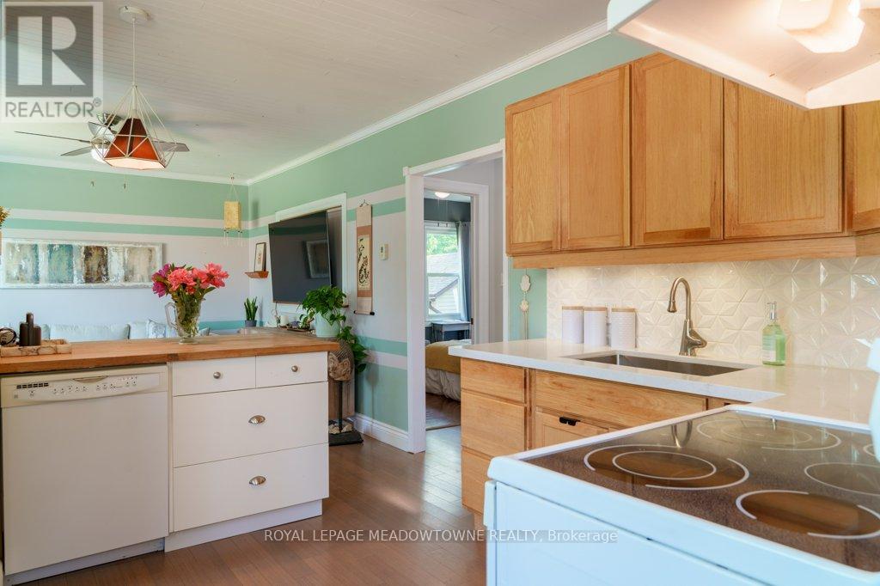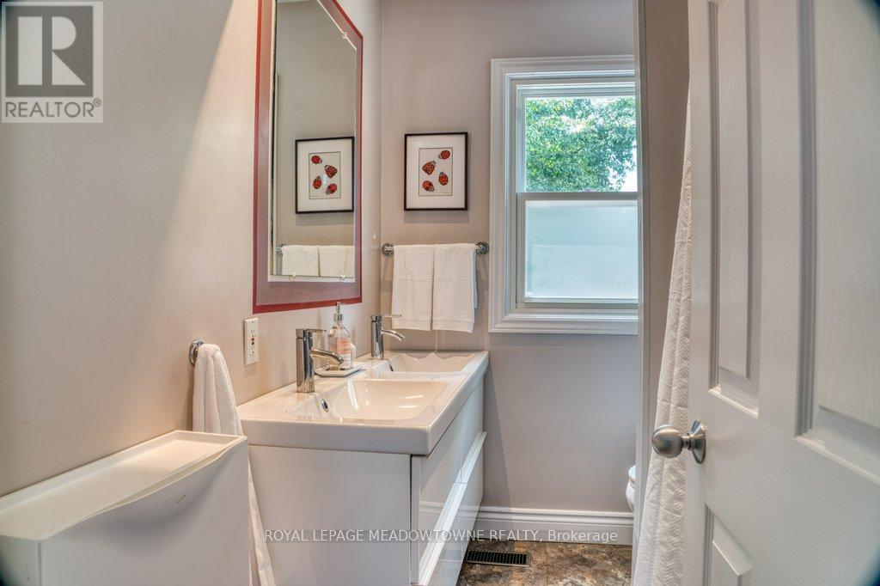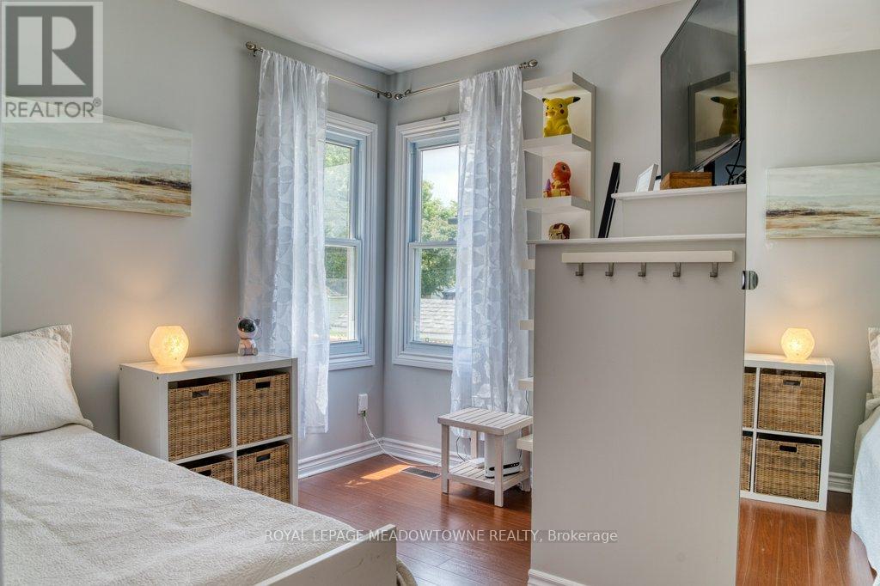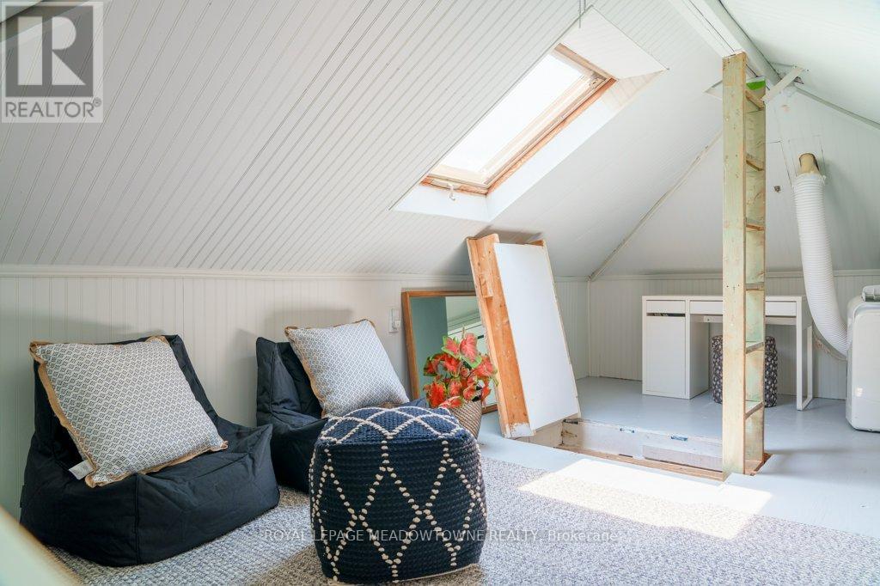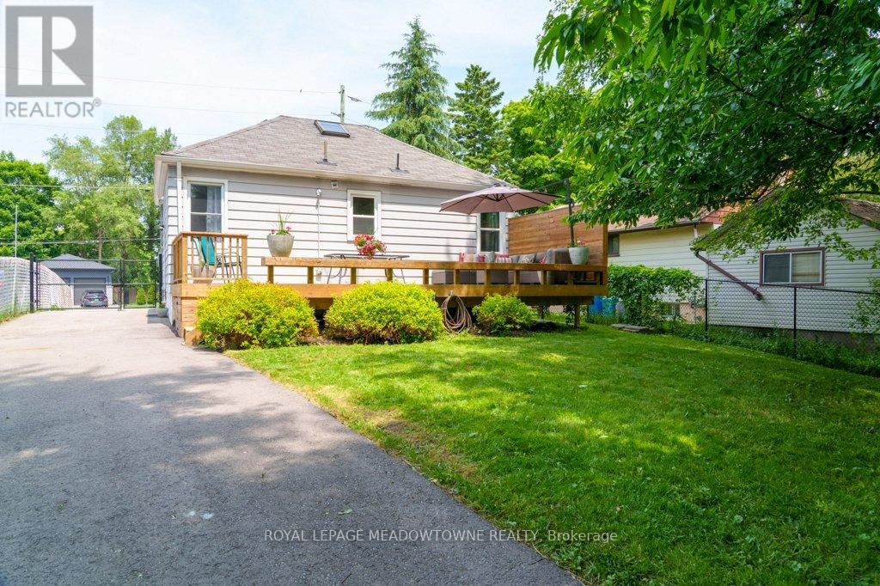12 Delrex Boulevard Halton Hills, Ontario L7G 3X6
$848,000
How sweet it is...this adorable home offers so many possibilities with a central location, convenient to downtown shops, eateries and farmers' market, cedarvale park with dog park and frisbee golf, dominion gardens park with splash pad, schools and all amenities! This home is perfectly situated with a blend of comfort and convenience. Throughout the years, this home has been lovingly updated and renovated. It could be an ideal starter home, or perhaps for those looking to downsize and the large private lot provides the opportunity for future addition, design/build. The oversized heated garage/workshop (16' x 24') with high ceilings, spray foam insulation and separate electrical panel and additional insulated shed (16' x 12') with electrical are sure to please the handyman offering endless possibilities for storing all of your toys, cars and projects or for home business set up. Insulated shed with electrical would make a great ""she shed/he shed "" and perfect for a home studio. Driveway parking for 6. Start your morning off on the front deck with a cup of coffee and finish your day on the oversized back deck entertaining friends and family. As you step in side, the open concept layout greets you featuring a living room with large picture window and kitchen with breakfast bar, quartz countertops, undercabinet lighting and tiled backsplash. 2 bedrooms and 4 piece bath complete the main floor. The basement, with separate side entrance boasts a rec room and workshop. The neutral decor throughout evokes a sense of calm and serenity. **** EXTRAS **** Bonus loft space with skylight is ideal for play space, yoga room or meditation room. This detached home set on a huge private lot, adorned with mature trees has so much to offer & is priced lower than a townhouse. House with 200amp service (id:27910)
Property Details
| MLS® Number | W8409878 |
| Property Type | Single Family |
| Community Name | Georgetown |
| Amenities Near By | Park, Schools |
| Features | Ravine, Conservation/green Belt, Carpet Free |
| Parking Space Total | 7 |
| Structure | Deck |
Building
| Bathroom Total | 1 |
| Bedrooms Above Ground | 2 |
| Bedrooms Total | 2 |
| Appliances | Dishwasher, Dryer, Range, Refrigerator, Stove, Washer |
| Architectural Style | Bungalow |
| Basement Development | Partially Finished |
| Basement Type | N/a (partially Finished) |
| Construction Style Attachment | Detached |
| Cooling Type | Central Air Conditioning |
| Exterior Finish | Aluminum Siding |
| Foundation Type | Block |
| Heating Fuel | Natural Gas |
| Heating Type | Forced Air |
| Stories Total | 1 |
| Type | House |
| Utility Water | Municipal Water |
Parking
| Detached Garage |
Land
| Acreage | No |
| Land Amenities | Park, Schools |
| Sewer | Sanitary Sewer |
| Size Irregular | 50.07 X 158.4 Ft ; Large Deep Lot |
| Size Total Text | 50.07 X 158.4 Ft ; Large Deep Lot |
Rooms
| Level | Type | Length | Width | Dimensions |
|---|---|---|---|---|
| Basement | Recreational, Games Room | 7.92 m | 3.17 m | 7.92 m x 3.17 m |
| Main Level | Living Room | 4.1 m | 3.49 m | 4.1 m x 3.49 m |
| Main Level | Kitchen | 4.1 m | 3.54 m | 4.1 m x 3.54 m |
| Main Level | Primary Bedroom | 3.35 m | 4.49 m | 3.35 m x 4.49 m |
| Main Level | Bedroom 2 | 3.15 m | 4.49 m | 3.15 m x 4.49 m |

