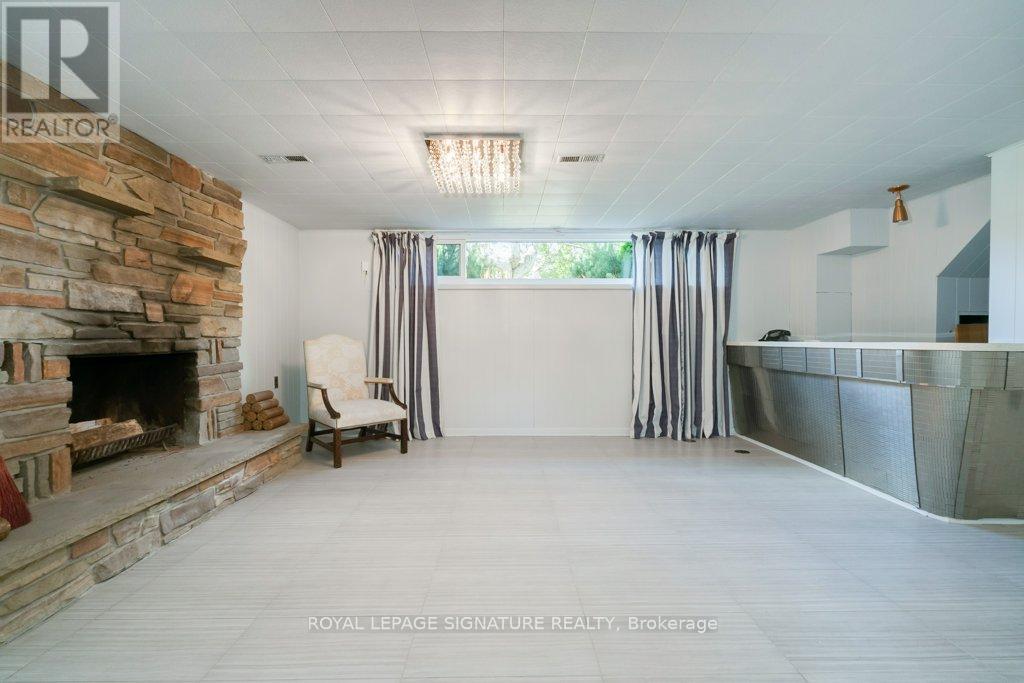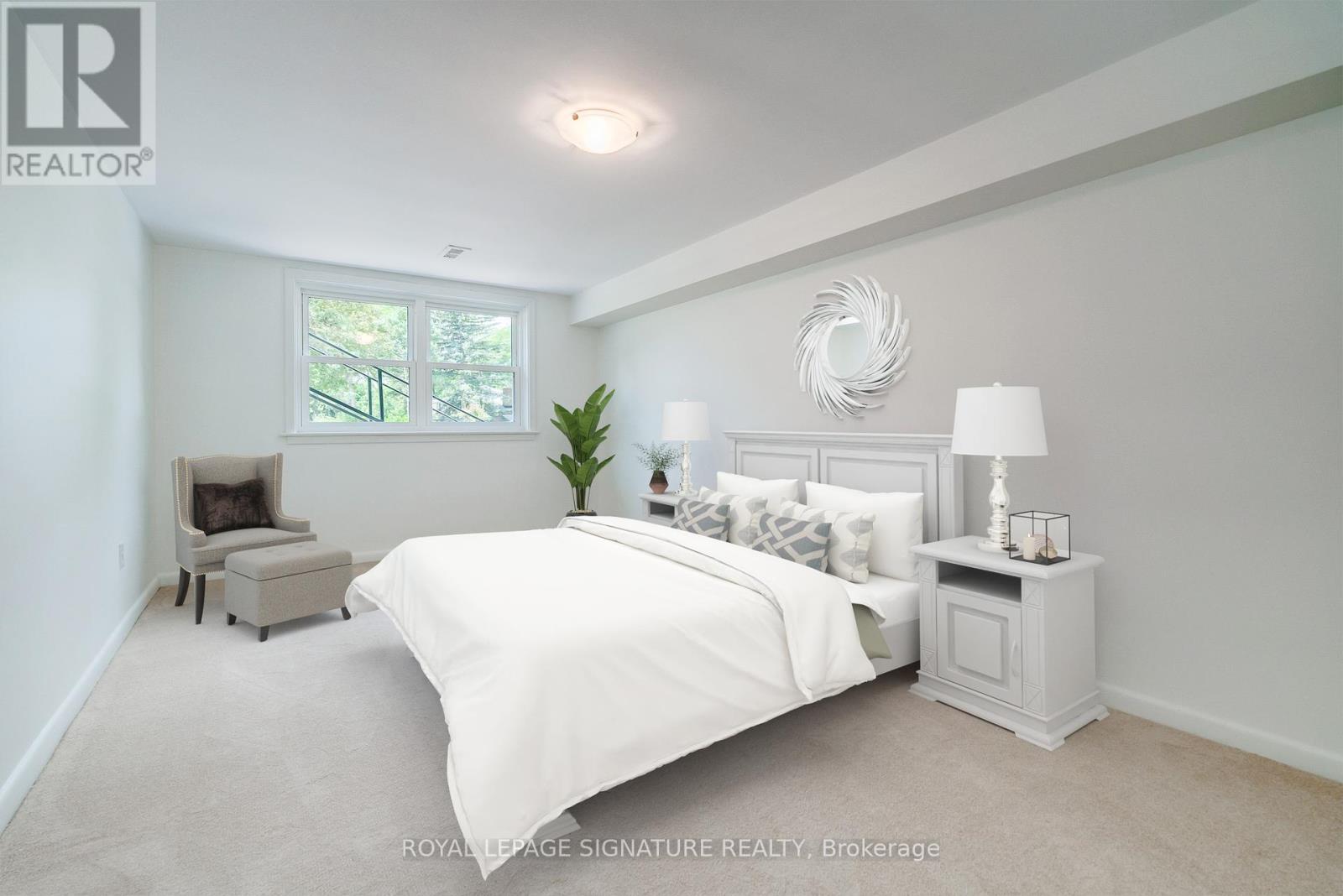12 Donewen Court Toronto, Ontario M4A 1P8
$1,498,000
Perched at the Top of a Quiet, Cul-de-sac. High Raised Bungalow with a West View. Renovated Kitchen (2016) with Walkout to Deck (2019). Windows (2017) & Roof (2016). Upper Level Rewired. This Delightful Home is Bright/Freshly Painted & Move in Ready! The Lwr Lvl Bedroom could be used as an Excellent Home Office with an Exceptionally Large Window & New Broadloom. Porcelain Tiles in Recreation Rm + Stone Woodburning Fireplace. The Rear of the Yard is Over 90 ft Wide! Minutes walk to the Charles Sauriol Conservation Area connecting you to Ravine Walkways & The Great Don River. Neighbourhood Parks & Playgrounds Galore. 5 minutes to the 401 and 15 Minutes to Downtown! Local Tennis Courts, Library & Bus on Sloane to Woodbine Stn. Big Box Shopping to the East or West to Exclusive Shopping & Dining At the Don Mills Shops. LRT is coming! A Terrific Neighbourhood to Raise the Family ** Public Open House Sat/Sun (July 6/7) 2-4 pm ** **** EXTRAS **** S/S Fridge, S/S Dishwasher, Stove, Workshop Table, All Window Coverings, All Light Fixtures (excl. DR) (id:27910)
Open House
This property has open houses!
2:00 pm
Ends at:4:00 pm
2:00 pm
Ends at:4:00 pm
Property Details
| MLS® Number | C9007787 |
| Property Type | Single Family |
| Community Name | Victoria Village |
| Amenities Near By | Public Transit, Schools |
| Features | Cul-de-sac, Conservation/green Belt |
| Parking Space Total | 3 |
| Structure | Deck |
Building
| Bathroom Total | 2 |
| Bedrooms Above Ground | 3 |
| Bedrooms Below Ground | 1 |
| Bedrooms Total | 4 |
| Architectural Style | Raised Bungalow |
| Basement Development | Finished |
| Basement Type | N/a (finished) |
| Construction Style Attachment | Detached |
| Exterior Finish | Stone |
| Fireplace Present | Yes |
| Fireplace Total | 1 |
| Foundation Type | Block |
| Heating Fuel | Natural Gas |
| Heating Type | Forced Air |
| Stories Total | 1 |
| Type | House |
| Utility Water | Municipal Water |
Parking
| Garage |
Land
| Acreage | No |
| Land Amenities | Public Transit, Schools |
| Sewer | Sanitary Sewer |
| Size Irregular | 40.94 X 111.95 Ft ; Widens At Rear To 94 Ft. |
| Size Total Text | 40.94 X 111.95 Ft ; Widens At Rear To 94 Ft. |
Rooms
| Level | Type | Length | Width | Dimensions |
|---|---|---|---|---|
| Lower Level | Recreational, Games Room | 6.73 m | 5.74 m | 6.73 m x 5.74 m |
| Lower Level | Bedroom | 5.59 m | 3.12 m | 5.59 m x 3.12 m |
| Lower Level | Utility Room | 7.65 m | 2.59 m | 7.65 m x 2.59 m |
| Main Level | Living Room | 5.47 m | 3.48 m | 5.47 m x 3.48 m |
| Main Level | Dining Room | 3.32 m | 3.3 m | 3.32 m x 3.3 m |
| Main Level | Kitchen | 6.3 m | 3.15 m | 6.3 m x 3.15 m |
| Main Level | Primary Bedroom | 4.35 m | 3.3 m | 4.35 m x 3.3 m |
| Main Level | Bedroom | 3.32 m | 3.04 m | 3.32 m x 3.04 m |
| Main Level | Bedroom | 3.32 m | 3.24 m | 3.32 m x 3.24 m |
























