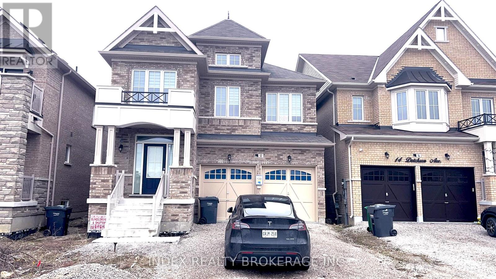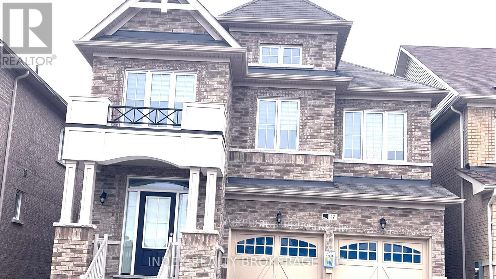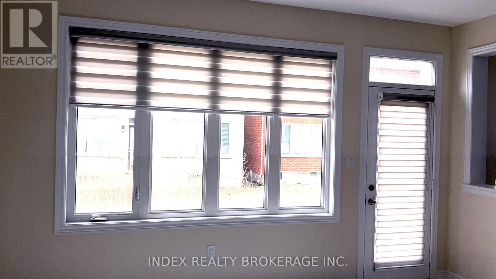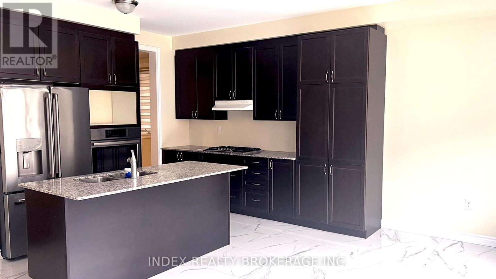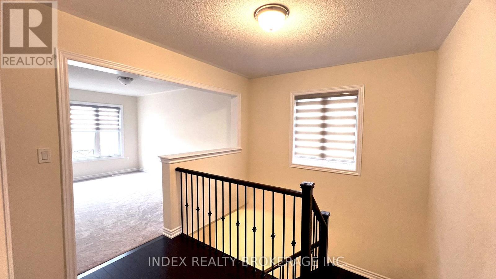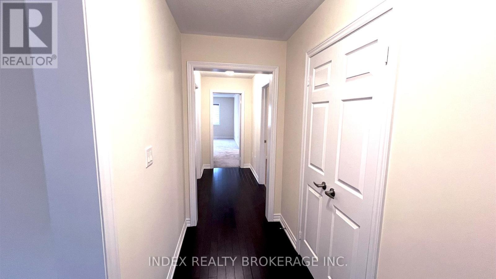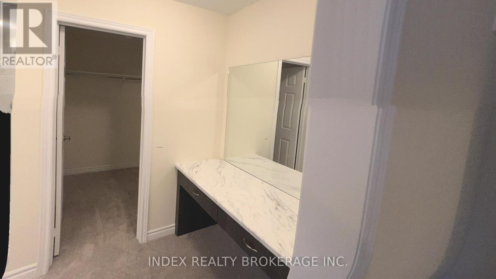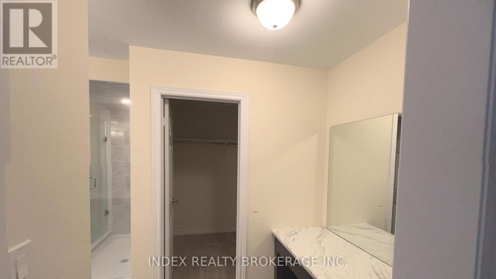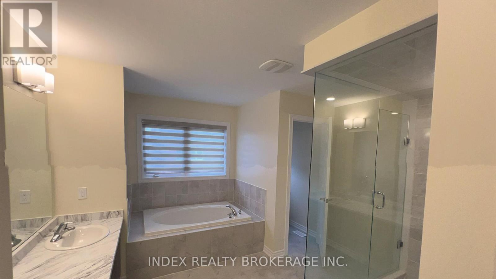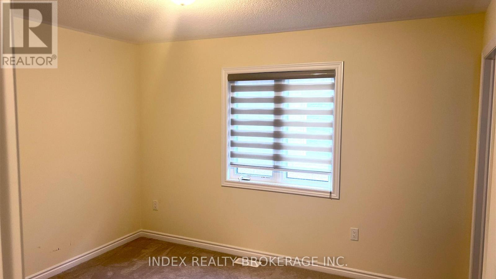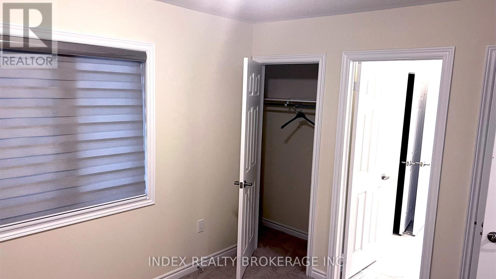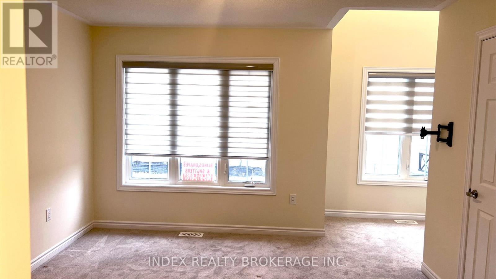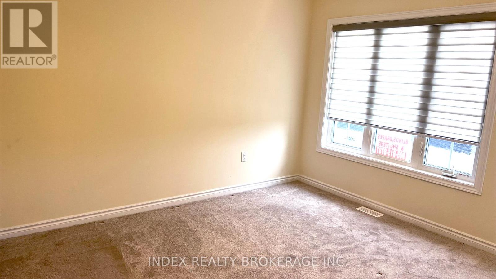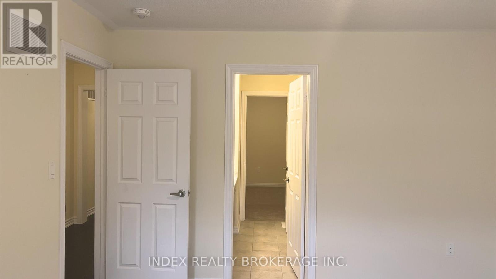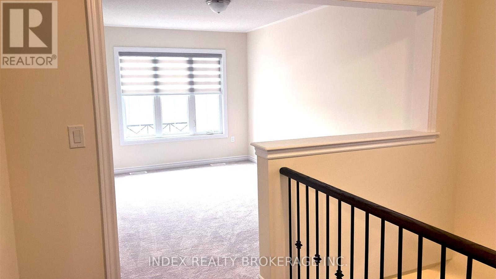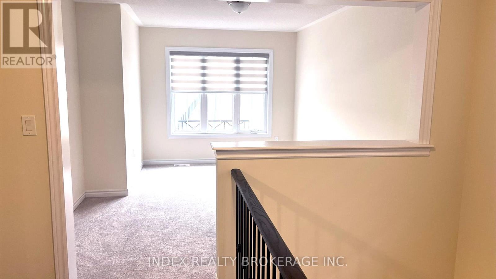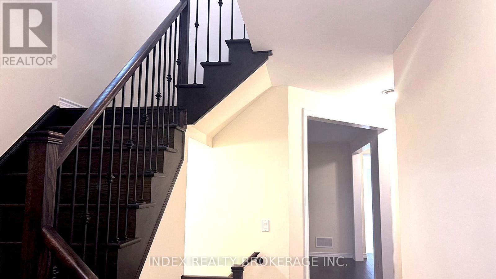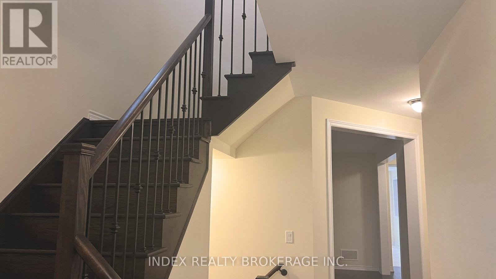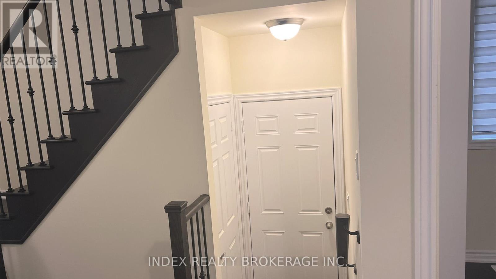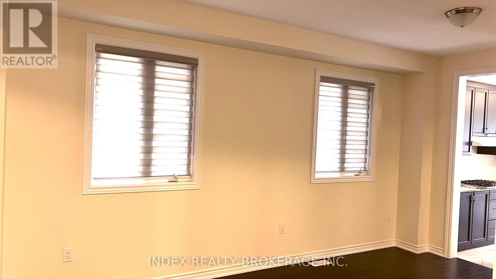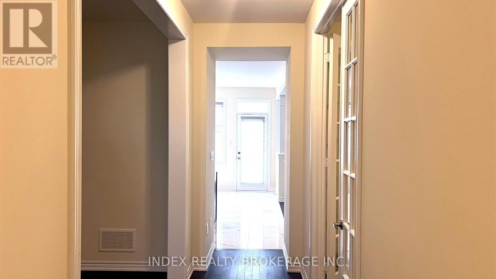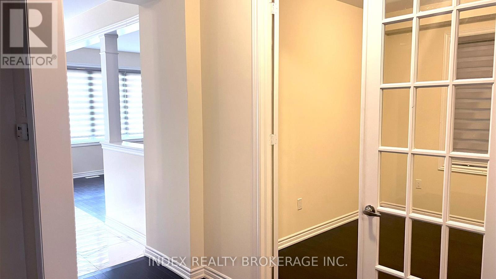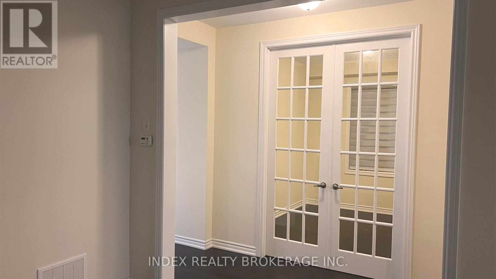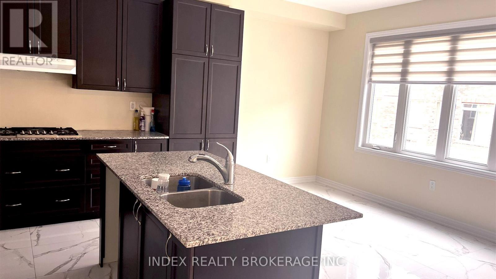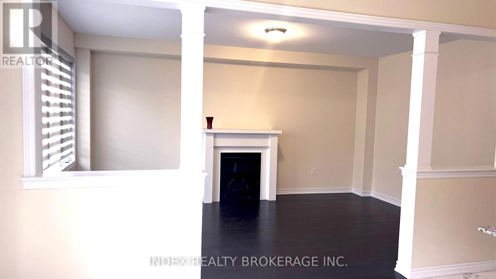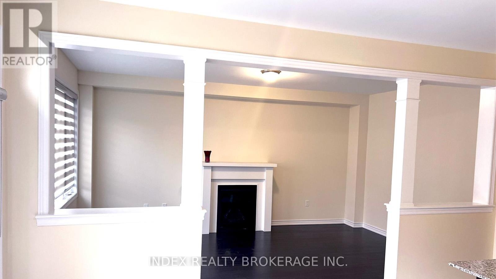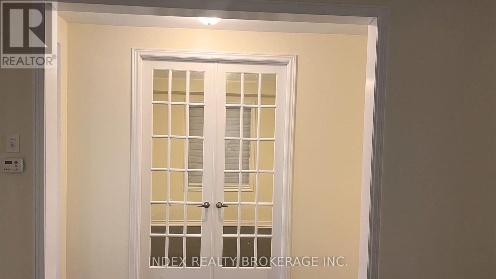4 Bedroom
4 Bathroom
Fireplace
Central Air Conditioning
Forced Air
$1,599,000
Welcome to this Stunning 4 Bed, 3.5 Washrooms Home in Southfields Village Community of Caledon. With Separate Living & Dining And Family Room, Cozy Gas Fireplace and Hardwood Flooring Throughout. Kitchen Features Breakfast Bar, Granite Countertop, Built in Gas Stove, Oven and Microwave. main floor 9"" Ceiling. Main Floor Laundry, wrong Iron Staircase and Children Loft can be Covert to 5th Bedroom. The Master Bedroom Features a Luxurious 5-Piece Ensuite and Spacious Walk-In-Closets for Both Him and Her. Additionally, there's a Convenient Powder Room and a Jack and Jill Washroom for added Comfort. conveniently Located near all Amenities (School, Park, Grocery Stores, Pizza Store) and HWY 410. Don't Miss it Out! (id:27910)
Property Details
|
MLS® Number
|
W8226776 |
|
Property Type
|
Single Family |
|
Community Name
|
Rural Caledon |
|
Amenities Near By
|
Hospital, Park, Place Of Worship, Public Transit, Schools |
|
Parking Space Total
|
4 |
Building
|
Bathroom Total
|
4 |
|
Bedrooms Above Ground
|
4 |
|
Bedrooms Total
|
4 |
|
Basement Development
|
Unfinished |
|
Basement Type
|
N/a (unfinished) |
|
Construction Style Attachment
|
Detached |
|
Cooling Type
|
Central Air Conditioning |
|
Exterior Finish
|
Brick |
|
Fireplace Present
|
Yes |
|
Heating Fuel
|
Natural Gas |
|
Heating Type
|
Forced Air |
|
Stories Total
|
2 |
|
Type
|
House |
Parking
Land
|
Acreage
|
No |
|
Land Amenities
|
Hospital, Park, Place Of Worship, Public Transit, Schools |
|
Size Irregular
|
36.09 X 101.71 Ft |
|
Size Total Text
|
36.09 X 101.71 Ft |
Rooms
| Level |
Type |
Length |
Width |
Dimensions |
|
Second Level |
Primary Bedroom |
4.81 m |
4.57 m |
4.81 m x 4.57 m |
|
Second Level |
Bedroom 2 |
3.65 m |
3.35 m |
3.65 m x 3.35 m |
|
Second Level |
Bedroom 3 |
3.96 m |
3.65 m |
3.96 m x 3.65 m |
|
Second Level |
Bedroom 4 |
3.35 m |
3.09 m |
3.35 m x 3.09 m |
|
Second Level |
Media |
4.32 m |
3.35 m |
4.32 m x 3.35 m |
|
Main Level |
Family Room |
5.48 m |
3.65 m |
5.48 m x 3.65 m |
|
Main Level |
Living Room |
5.36 m |
3.35 m |
5.36 m x 3.35 m |
|
Main Level |
Den |
2.92 m |
3.1 m |
2.92 m x 3.1 m |
|
Main Level |
Kitchen |
5.48 m |
4.75 m |
5.48 m x 4.75 m |
Utilities
|
Sewer
|
Installed |
|
Natural Gas
|
Installed |
|
Electricity
|
Installed |
|
Cable
|
Installed |

