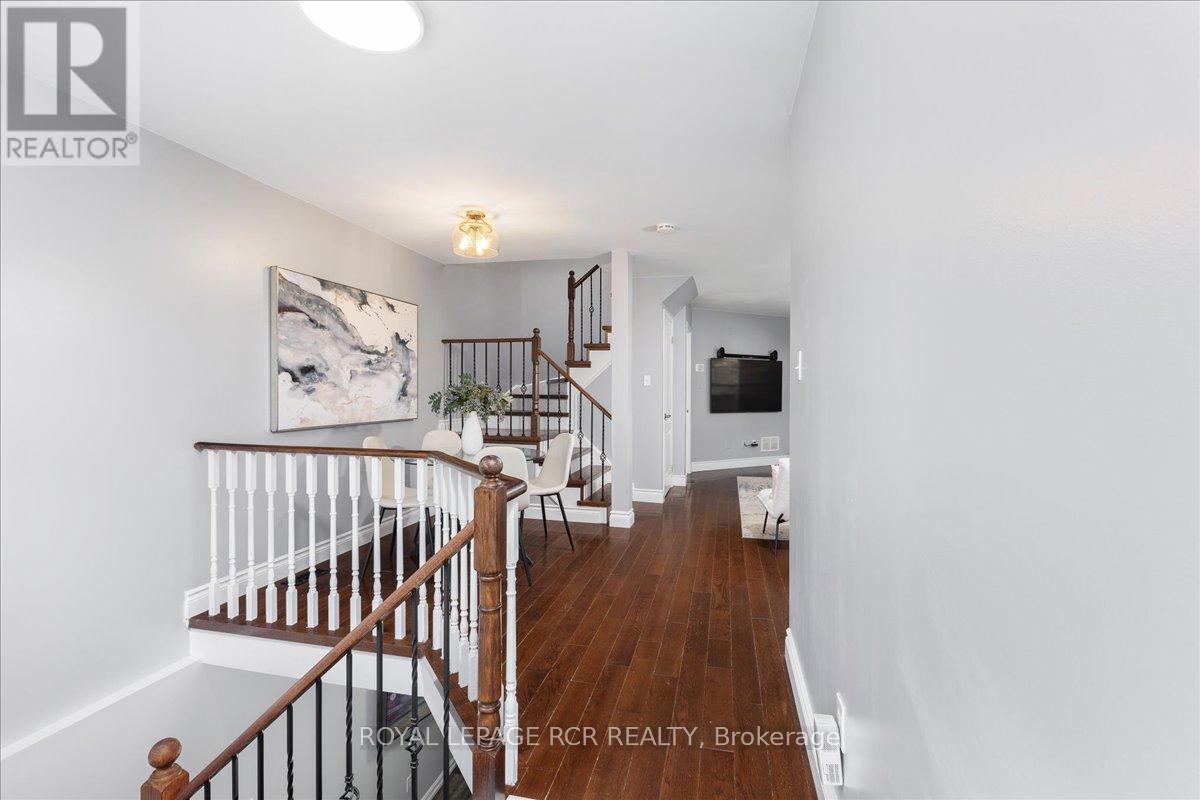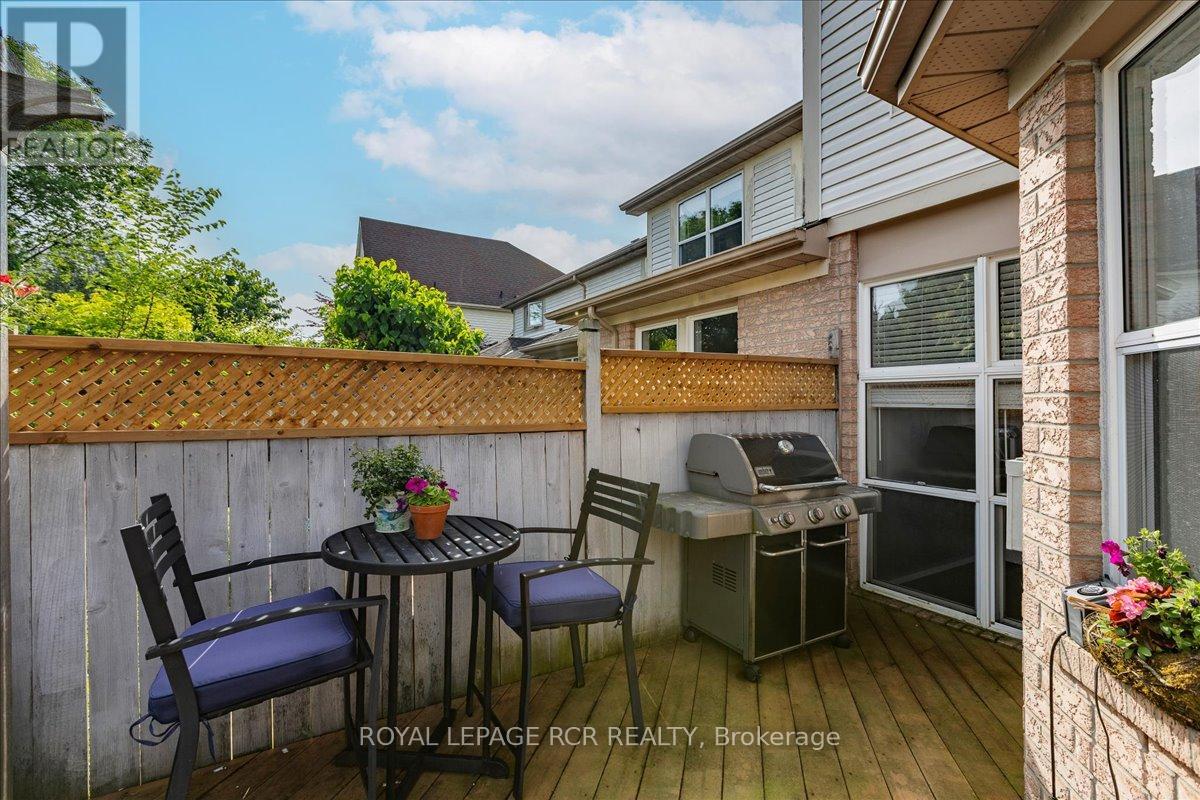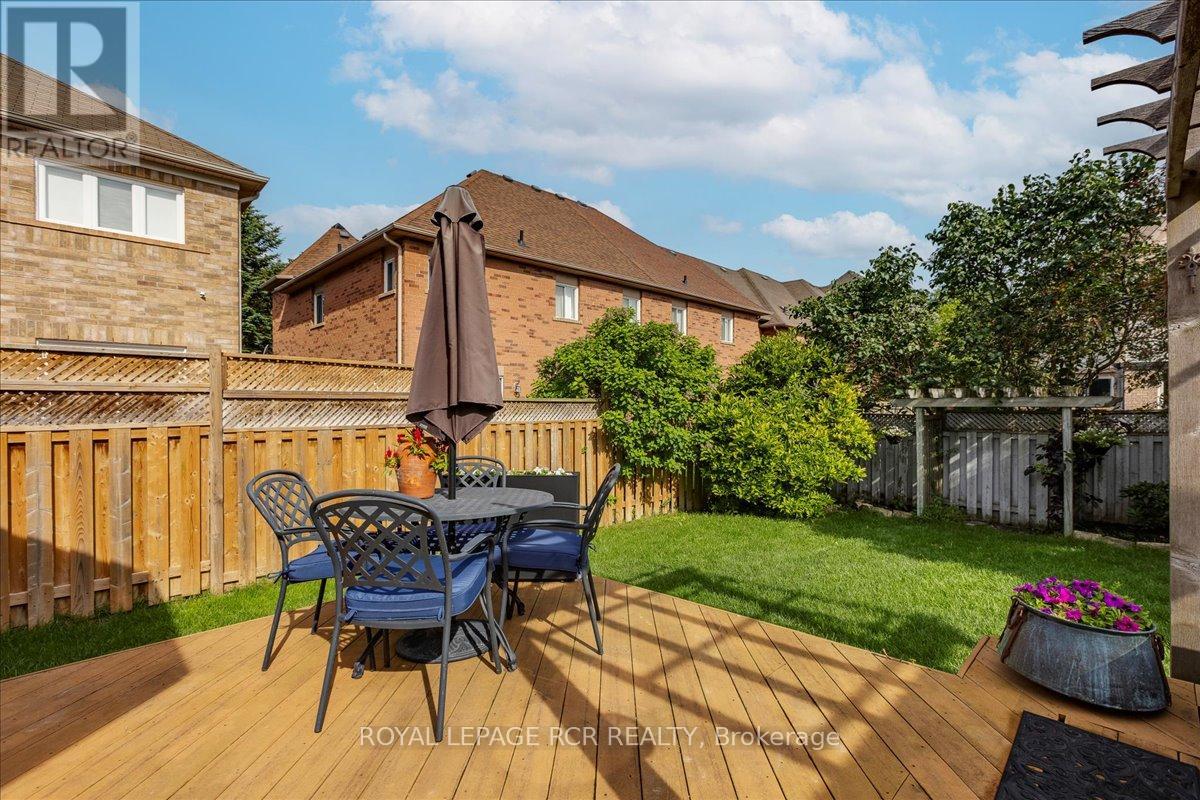3 Bedroom
3 Bathroom
Central Air Conditioning
Forced Air
$999,000
**BEAUTIFULLY UPDATED END UNIT TOWNHOUSE IN AURORA** This stunning home nestled in a desirable neighbourhood offers spacious rooms, an open concept main floor and an elegant decor throughout. The interior boasts beautiful hardwood floors throughout both levels, complemented by hardwood stairs with stylish wrought iron pickets. The modern kitchen features glossy white cabinets, quartz counters and high-end stainless steel appliances, perfect for preparing gourmet meals and entertaining guests. The main bathroom and ensuite have been beautifully updated. The luxurious ensuite is a standout with double sinks and an oversized frameless glass shower, providing a spa-like experience. The main floor offers a spacious layout, including a convenient laundry room and a walk-out to the expansive backyard. A finished basement features a Recreation Room & Office + lots of storage. The well treed backyard is a private oasis with a maintenance-free deck and a hot tub, perfect for relaxing and entertaining. Situated in a peaceful neighbourhood with top-rated schools nearby, this home is ideal for families. Walking distance to shops, restaurants, parks, walking trails and only minutes to the GO Train, and Highway 404. This home has been updated and maintained over the years and offers high-quality finishes throughout, ensuring a luxurious living experience. Enjoy the vibrant community of Aurora, known for its excellent amenities and friendly atmosphere. **** EXTRAS **** Updates: Roof (2012), Hot Tub (2021), Furnace (2021), Trex Deck and Pergola (2007), Gas Lines For BBQ and Dryer (2003), Custom Blinds (2019), Kitchen (2019), Primary Bathroom (2022), Main Bath (2024), Powder Room (2024), Garage Door (2017) (id:27910)
Open House
This property has open houses!
Starts at:
2:00 pm
Ends at:
4:00 pm
Property Details
|
MLS® Number
|
N8482776 |
|
Property Type
|
Single Family |
|
Community Name
|
Bayview Wellington |
|
Amenities Near By
|
Park, Public Transit, Schools |
|
Community Features
|
Community Centre |
|
Parking Space Total
|
2 |
Building
|
Bathroom Total
|
3 |
|
Bedrooms Above Ground
|
3 |
|
Bedrooms Total
|
3 |
|
Appliances
|
Hot Tub, Garage Door Opener Remote(s), Dishwasher, Dryer, Garage Door Opener, Refrigerator, Stove, Washer, Window Coverings |
|
Basement Development
|
Partially Finished |
|
Basement Type
|
N/a (partially Finished) |
|
Construction Style Attachment
|
Link |
|
Cooling Type
|
Central Air Conditioning |
|
Exterior Finish
|
Brick, Vinyl Siding |
|
Foundation Type
|
Poured Concrete |
|
Heating Fuel
|
Natural Gas |
|
Heating Type
|
Forced Air |
|
Stories Total
|
2 |
|
Type
|
House |
|
Utility Water
|
Municipal Water |
Parking
Land
|
Acreage
|
No |
|
Land Amenities
|
Park, Public Transit, Schools |
|
Sewer
|
Sanitary Sewer |
|
Size Irregular
|
27.91 X 108.35 Ft |
|
Size Total Text
|
27.91 X 108.35 Ft |
Rooms
| Level |
Type |
Length |
Width |
Dimensions |
|
Second Level |
Primary Bedroom |
5.33 m |
3.64 m |
5.33 m x 3.64 m |
|
Second Level |
Bedroom 2 |
4.1 m |
2.67 m |
4.1 m x 2.67 m |
|
Second Level |
Bedroom 3 |
3.6 m |
2.5 m |
3.6 m x 2.5 m |
|
Basement |
Recreational, Games Room |
5.06 m |
4.8 m |
5.06 m x 4.8 m |
|
Basement |
Office |
3.1 m |
2.9 m |
3.1 m x 2.9 m |
|
Main Level |
Living Room |
5.48 m |
3.35 m |
5.48 m x 3.35 m |
|
Main Level |
Dining Room |
3 m |
2.44 m |
3 m x 2.44 m |
|
Main Level |
Kitchen |
3.6 m |
2.04 m |
3.6 m x 2.04 m |
|
Main Level |
Eating Area |
3.3 m |
2.01 m |
3.3 m x 2.01 m |
|
Main Level |
Laundry Room |
2.08 m |
1.65 m |
2.08 m x 1.65 m |


























