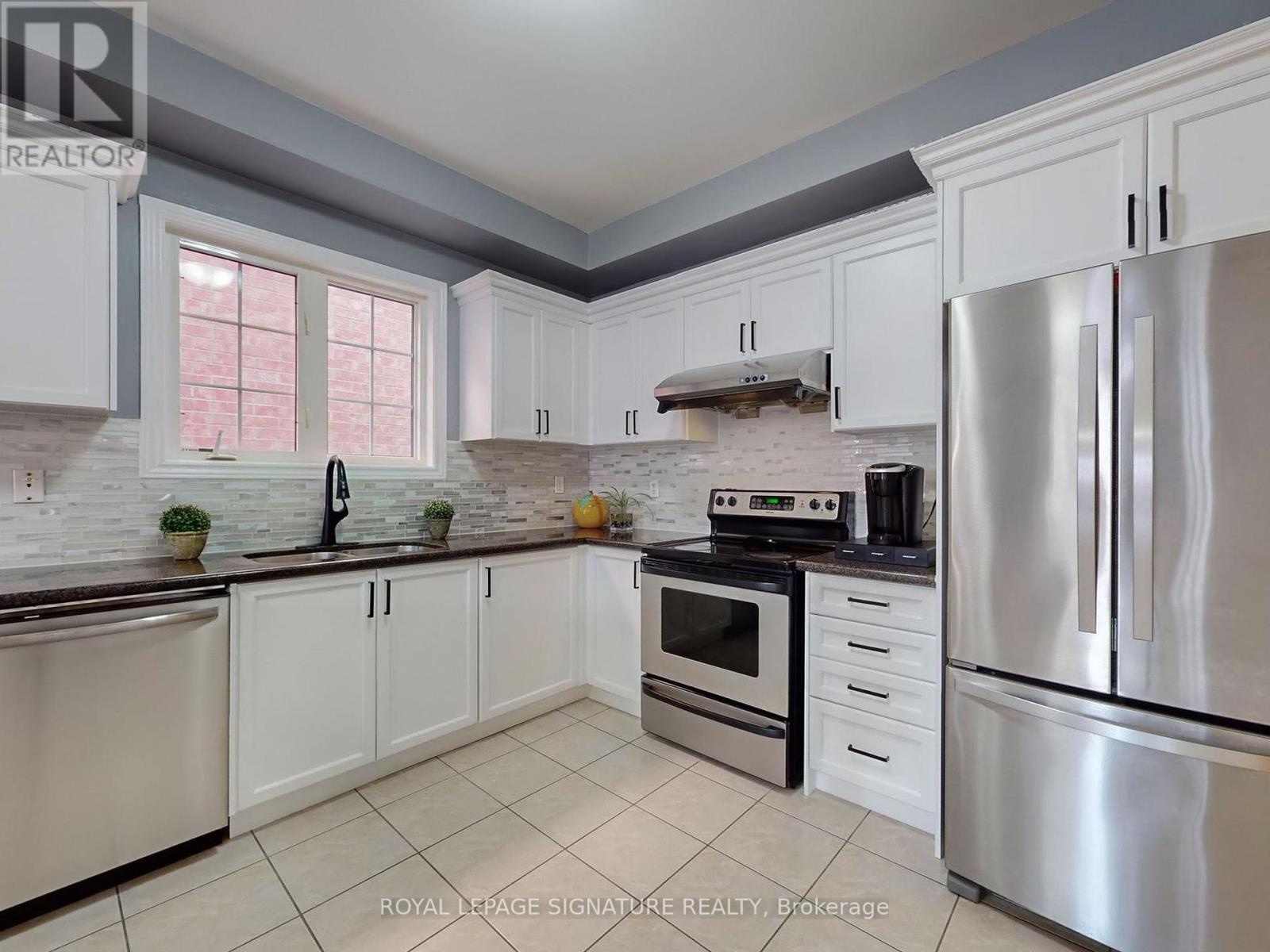4 Bedroom
4 Bathroom
Fireplace
Central Air Conditioning
Forced Air
$1,450,000
Gorgeous 2-Storey Detached Home Located On A Quiet Street In Grand Cornell Markham! Featuring 4Br, 4Wr (3 Full Baths on 2nd Floor!!), Functional Layout, 2-Car Garage with Potential 4th Car Parking Beside Garage, Lots of Natural Light, 9Ft Ceiling On Main, Updated Kitchen Cabinets ('24), Backsplash ('24), Family Rm with Gas Fireplace & Large Windows, Main Floor Laundry, Primary Bedroom With Upgraded Standing Shower Tiles & Large Walk-In Closet, Fully Fenced Backyard With Deck, Newer Roof ('21), New Garage Door ('22), Freshly Painted and More! Close To Hwy 407/Hwy7, Schools, Parks, Public & Go Transit, Hospital, Community Centre, Library, Markville Mall & More! **** EXTRAS **** Offers Anytime! See Virtual Tour, 3D Matterport and Floor Plan. **Public Open House Sat & Sun July 6 & 7 @2-4pm! (id:27910)
Property Details
|
MLS® Number
|
N9009357 |
|
Property Type
|
Single Family |
|
Community Name
|
Cornell |
|
Parking Space Total
|
3 |
Building
|
Bathroom Total
|
4 |
|
Bedrooms Above Ground
|
4 |
|
Bedrooms Total
|
4 |
|
Appliances
|
Dishwasher, Dryer, Freezer, Furniture, Range, Refrigerator, Stove, Washer, Water Heater, Window Coverings |
|
Basement Development
|
Unfinished |
|
Basement Type
|
Full (unfinished) |
|
Construction Style Attachment
|
Detached |
|
Cooling Type
|
Central Air Conditioning |
|
Exterior Finish
|
Brick |
|
Fireplace Present
|
Yes |
|
Foundation Type
|
Concrete |
|
Heating Fuel
|
Natural Gas |
|
Heating Type
|
Forced Air |
|
Stories Total
|
2 |
|
Type
|
House |
|
Utility Water
|
Municipal Water |
Parking
Land
|
Acreage
|
No |
|
Sewer
|
Sanitary Sewer |
|
Size Irregular
|
30.18 X 105.81 Ft |
|
Size Total Text
|
30.18 X 105.81 Ft |
Rooms
| Level |
Type |
Length |
Width |
Dimensions |
|
Second Level |
Primary Bedroom |
5.36 m |
4.57 m |
5.36 m x 4.57 m |
|
Second Level |
Bedroom 2 |
3.47 m |
2.86 m |
3.47 m x 2.86 m |
|
Second Level |
Bedroom 3 |
3.35 m |
3.29 m |
3.35 m x 3.29 m |
|
Second Level |
Bedroom 4 |
3.29 m |
3.04 m |
3.29 m x 3.04 m |
|
Main Level |
Living Room |
5.66 m |
4.57 m |
5.66 m x 4.57 m |
|
Main Level |
Dining Room |
4.08 m |
3.07 m |
4.08 m x 3.07 m |
|
Main Level |
Kitchen |
3.53 m |
3.07 m |
3.53 m x 3.07 m |
|
Main Level |
Eating Area |
4.06 m |
3.3 m |
4.06 m x 3.3 m |
|
Main Level |
Family Room |
5.18 m |
3.35 m |
5.18 m x 3.35 m |

























