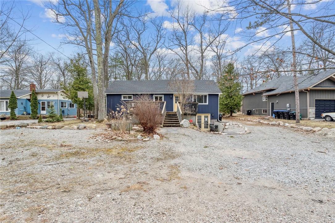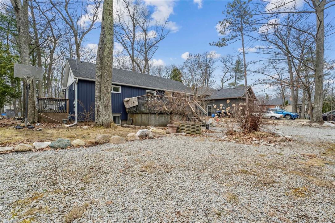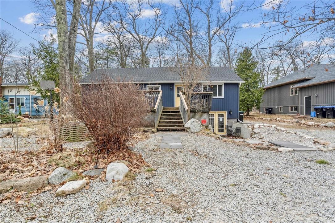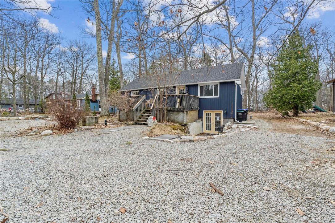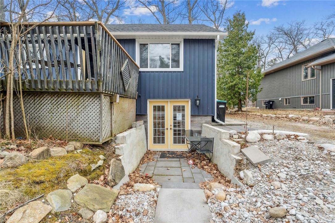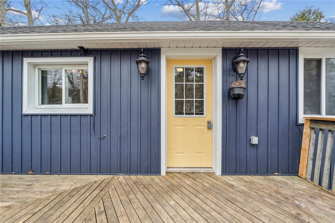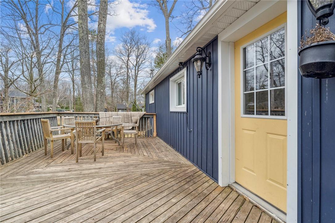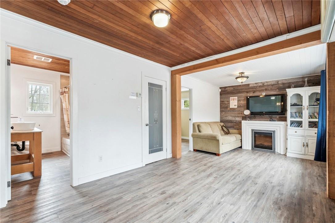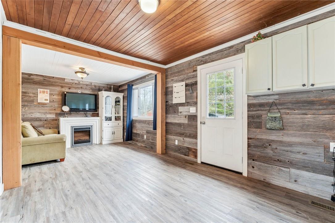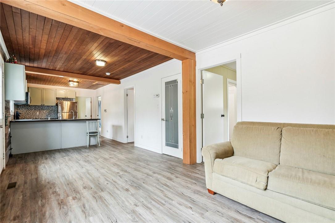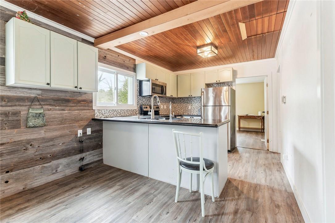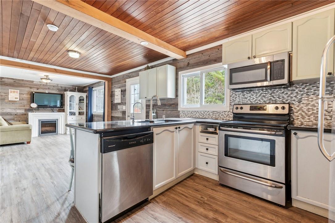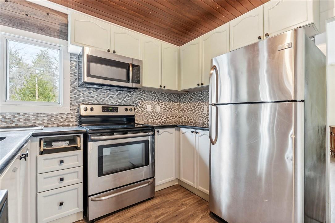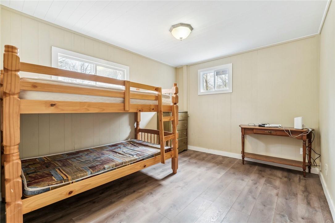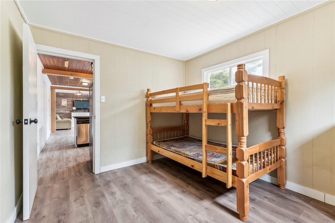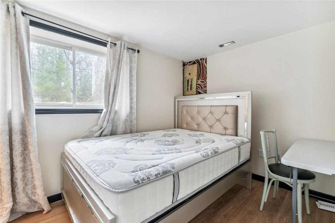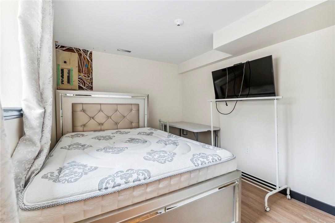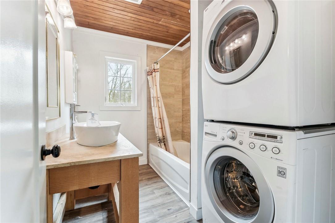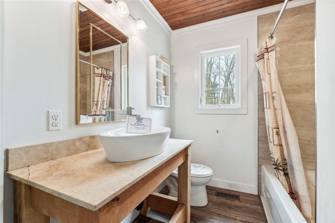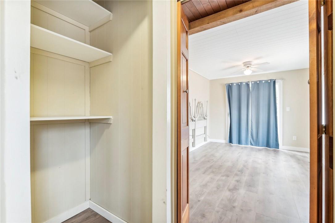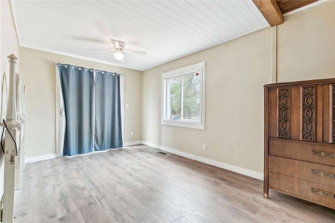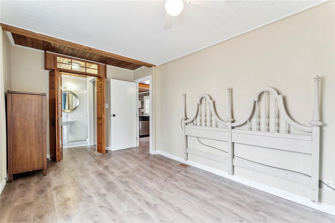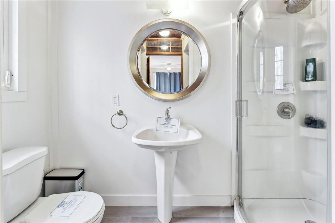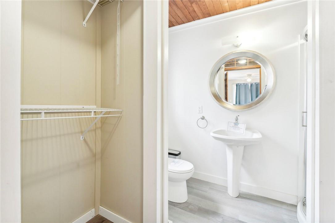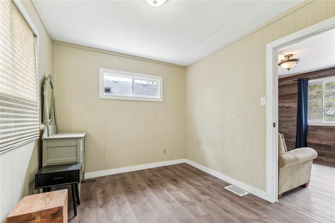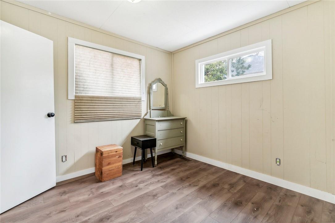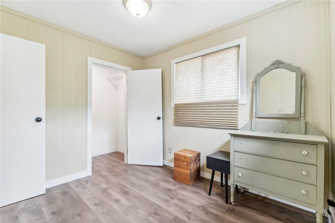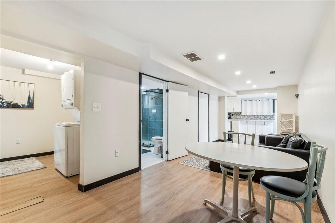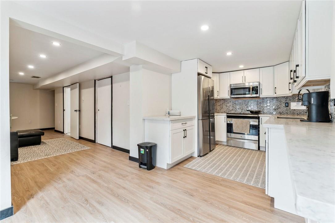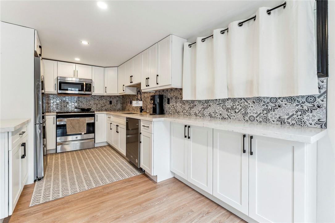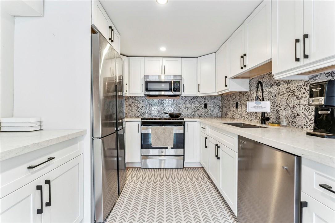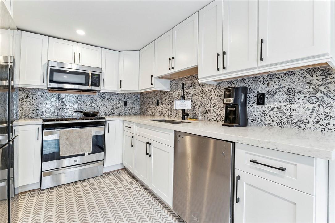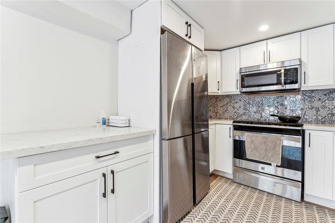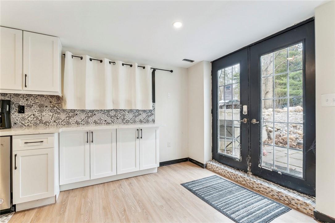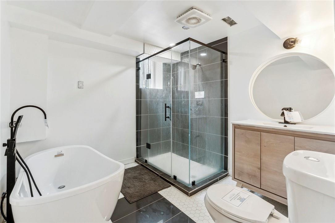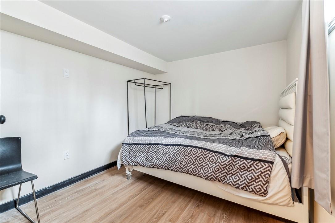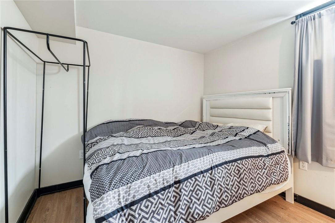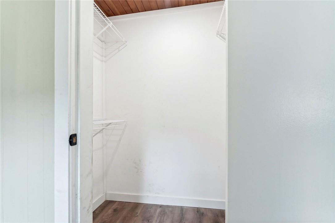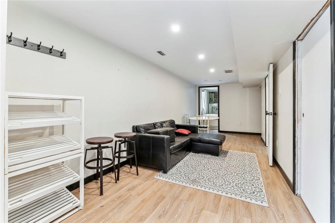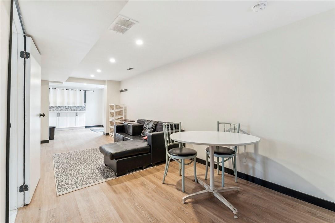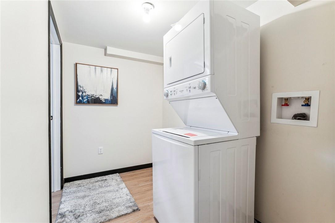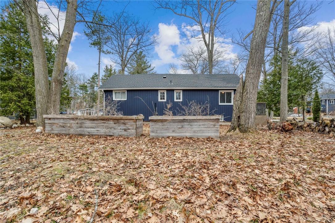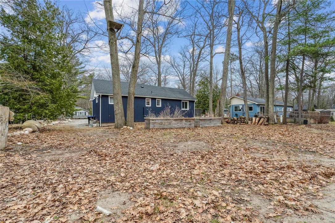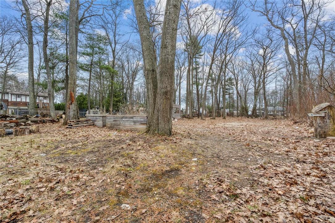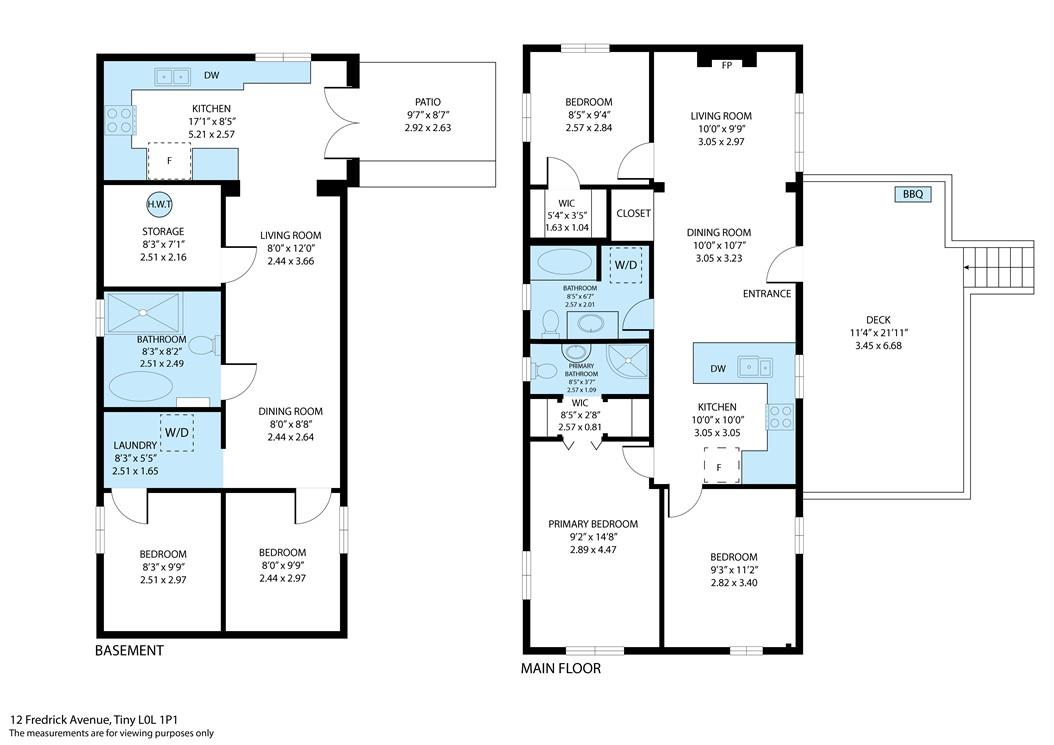5 Bedroom
3 Bathroom
892 sqft
Bungalow
Forced Air
$665,000
Welcome to 12 Fredrick Ave, Tiny. Beautiful2 unit home nestled on a large lot, with plenty of parking and green space, just stepsaway fromthe beach.The home offers 3 bedrooms on the main floors, new flooring and bathroom upgrades. Newly renovated basement offers another 2 bedrooms with a full kitchen and separate entrance, perfect for an in-law suite setup. (id:27910)
Property Details
|
MLS® Number
|
H4190431 |
|
Property Type
|
Single Family |
|
Equipment Type
|
Water Heater |
|
Features
|
Treed, Wooded Area, Beach, Double Width Or More Driveway, Crushed Stone Driveway, Country Residential, Recreational, In-law Suite |
|
Parking Space Total
|
4 |
|
Rental Equipment Type
|
Water Heater |
Building
|
Bathroom Total
|
3 |
|
Bedrooms Above Ground
|
3 |
|
Bedrooms Below Ground
|
2 |
|
Bedrooms Total
|
5 |
|
Architectural Style
|
Bungalow |
|
Basement Development
|
Finished |
|
Basement Type
|
Full (finished) |
|
Construction Style Attachment
|
Detached |
|
Exterior Finish
|
Vinyl Siding |
|
Foundation Type
|
Block |
|
Heating Fuel
|
Natural Gas |
|
Heating Type
|
Forced Air |
|
Stories Total
|
1 |
|
Size Exterior
|
892 Sqft |
|
Size Interior
|
892 Sqft |
|
Type
|
House |
|
Utility Water
|
Drilled Well, Well |
Parking
Land
|
Access Type
|
Water Access |
|
Acreage
|
No |
|
Sewer
|
Septic System |
|
Size Depth
|
228 Ft |
|
Size Frontage
|
78 Ft |
|
Size Irregular
|
78 X 228 |
|
Size Total Text
|
78 X 228|under 1/2 Acre |
Rooms
| Level |
Type |
Length |
Width |
Dimensions |
|
Basement |
Bedroom |
|
|
8' 0'' x 9' 9'' |
|
Basement |
Bedroom |
|
|
8' 3'' x 9' 9'' |
|
Basement |
Laundry Room |
|
|
8' 3'' x 5' 5'' |
|
Basement |
Dining Room |
|
|
8' 0'' x 8' 8'' |
|
Basement |
4pc Bathroom |
|
|
8' 3'' x 8' 2'' |
|
Basement |
Living Room |
|
|
8' 0'' x 12' 0'' |
|
Basement |
Storage |
|
|
8' 3'' x 7' 3'' |
|
Basement |
Kitchen |
|
|
17' 1'' x 8' 5'' |
|
Ground Level |
Recreation Room |
|
|
11' 4'' x 21' 11'' |
|
Ground Level |
Living Room |
|
|
10' 0'' x 9' 9'' |
|
Ground Level |
Dining Room |
|
|
10' 0'' x 10' 7'' |
|
Ground Level |
Kitchen |
|
|
10' 0'' x 10' 0'' |
|
Ground Level |
Bedroom |
|
|
9' 3'' x 11' 2'' |
|
Ground Level |
Bedroom |
|
|
9' 2'' x 14' 8'' |
|
Ground Level |
3pc Bathroom |
|
|
8' 5'' x 6' 7'' |
|
Ground Level |
4pc Bathroom |
|
|
8' 5'' x 6' 7'' |
|
Ground Level |
Bedroom |
|
|
8' 5'' x 9' 4'' |
|
Ground Level |
Recreation Room |
|
|
9' 7'' x 8' 7'' |

