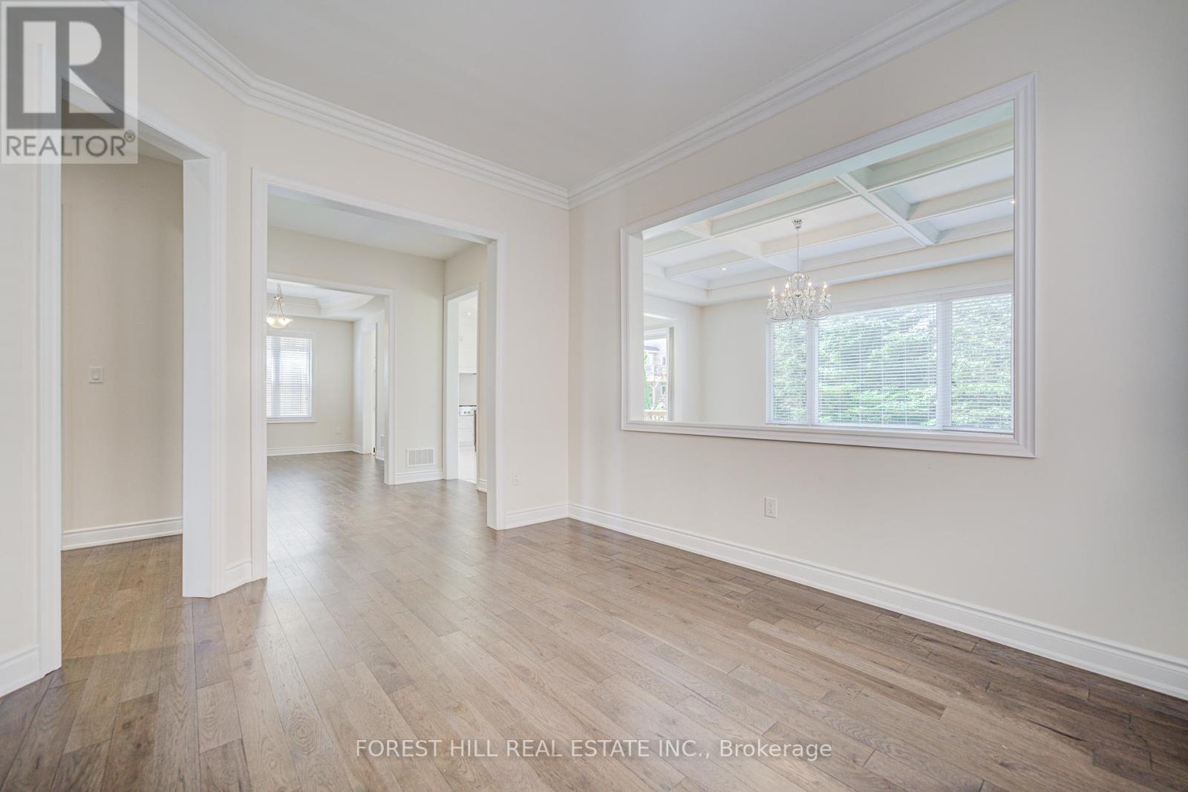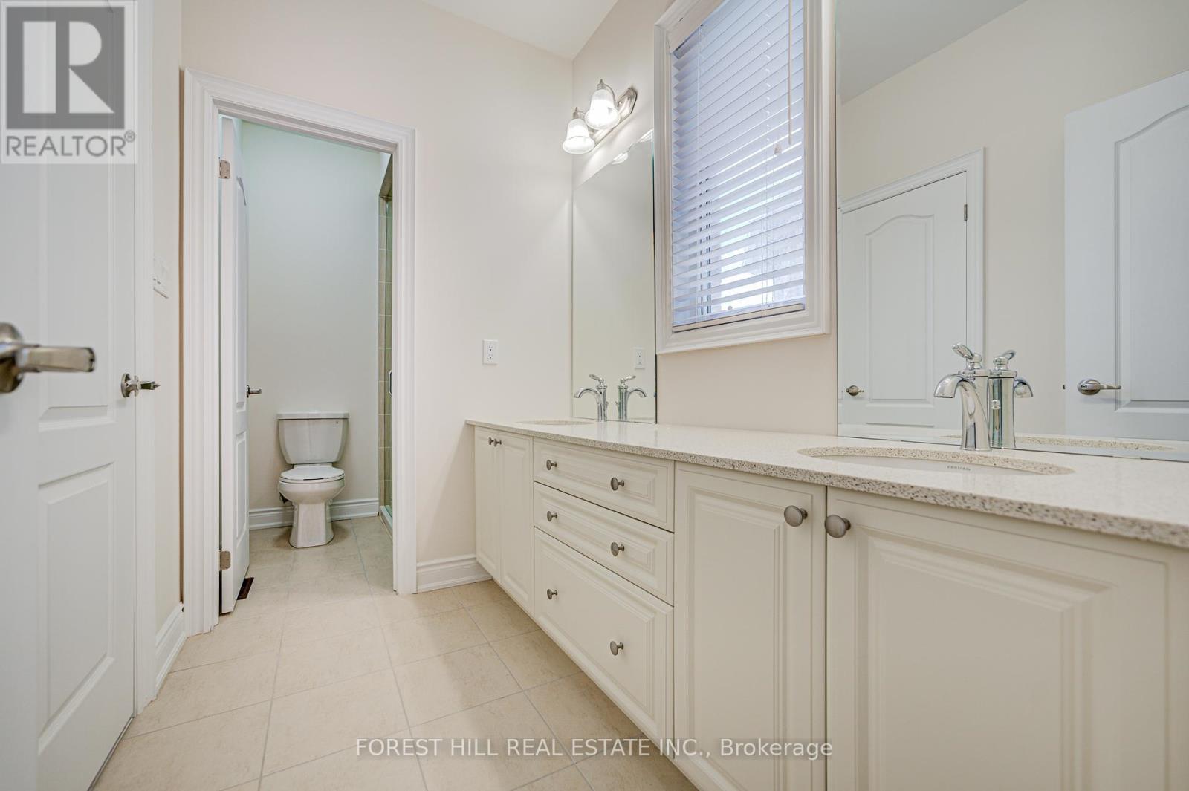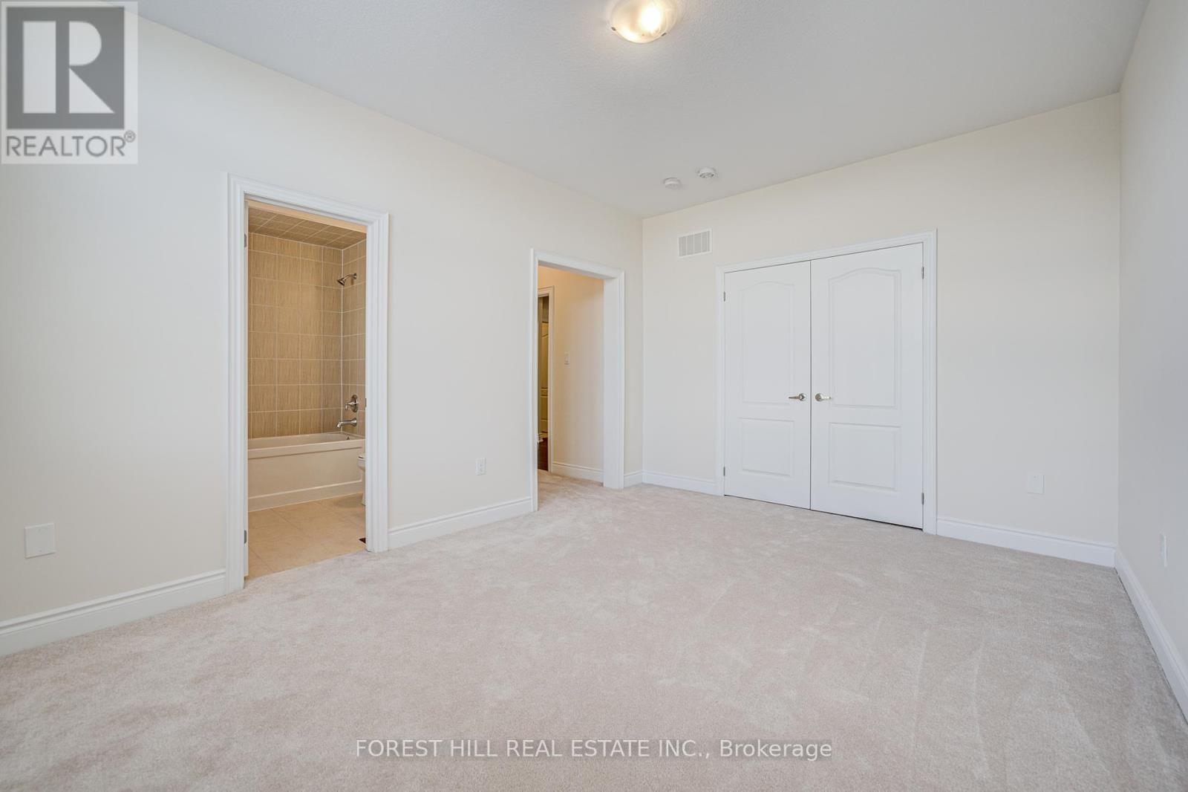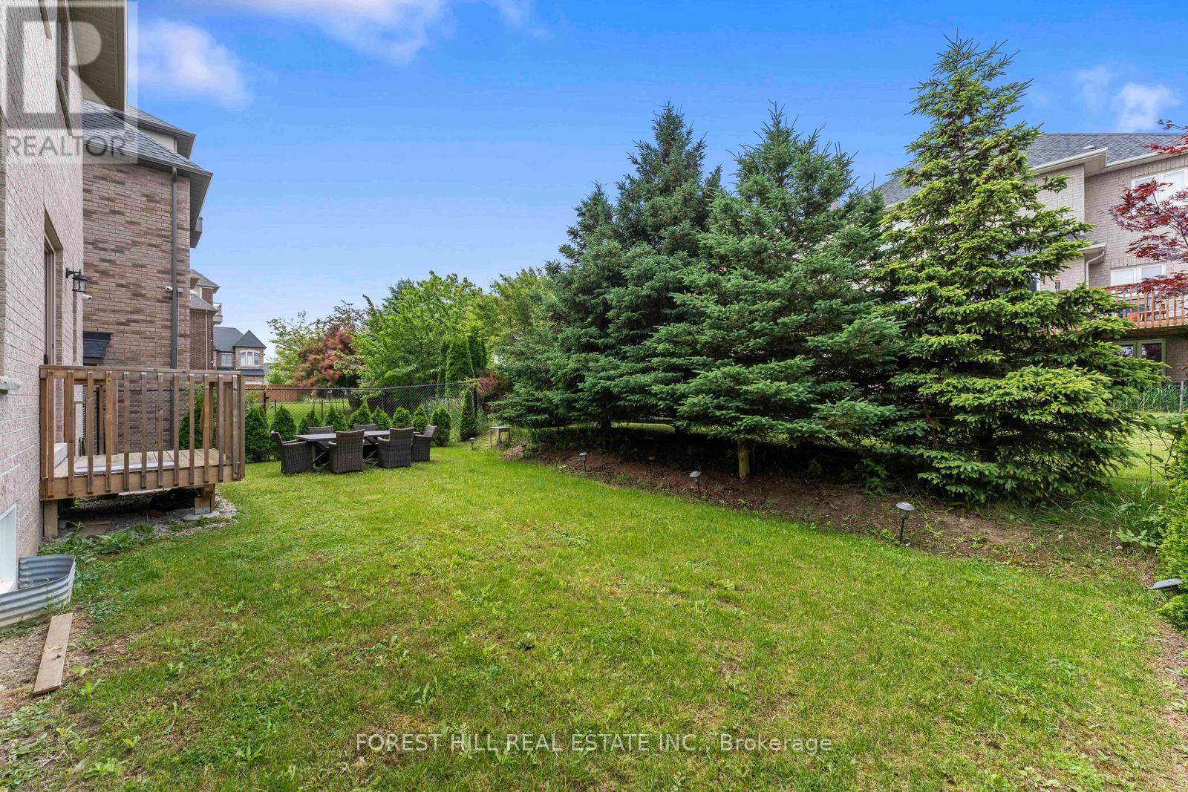5 Bedroom
5 Bathroom
Fireplace
Central Air Conditioning
Forced Air
$3,498,000
Every Realtor says Rarely Available but this time its actually true! Executive Home in the Prestigious Bayview Hill Community Boasts Over 4400 Sq. Ft. of living space featuring 5 Oversized Bedrooms + a private third storey loft, 5 Bathrooms and 2 Car Garage. Modern Chef's Kitchen with High-End Jenn-Air Appliances + Gas Stove. 10 Ft ceilings on the Main level with Hardwood Floors, an open concept family room + Gas Fireplace, large living & dining room + private office with French Doors and coffered ceilings. Primary Bedroom has an oversized 6 Pc Spa Ensuite with spacious Walk-in closet. Enjoy the convenience of a second floor laundry. The icing on the cake? A third storey loft with private bedroom including a walk-out balcony, 4 Pc ensuite and recreation space that can be used as an additional TV Room, Home Office or Game Room. Second Floor & BSMT 9 Ft Ceilings. Over 200K in Upgrades make this home the complete package. Built by the Reputable Garden Homes. Welcome Home! **** EXTRAS **** Top Ranking School Zone (Bayview Hill, Bayview HS-LB Program). Within minutes to Grocery Stores, Shopping, LCBO, Restaurants, Community Centres, Parks, HWY 404 & 407. (id:27910)
Property Details
|
MLS® Number
|
N8426688 |
|
Property Type
|
Single Family |
|
Community Name
|
Bayview Hill |
|
Amenities Near By
|
Public Transit, Schools |
|
Community Features
|
Community Centre |
|
Parking Space Total
|
5 |
Building
|
Bathroom Total
|
5 |
|
Bedrooms Above Ground
|
5 |
|
Bedrooms Total
|
5 |
|
Appliances
|
Window Coverings |
|
Basement Development
|
Unfinished |
|
Basement Type
|
Full (unfinished) |
|
Construction Style Attachment
|
Detached |
|
Cooling Type
|
Central Air Conditioning |
|
Exterior Finish
|
Brick, Stone |
|
Fireplace Present
|
Yes |
|
Foundation Type
|
Unknown |
|
Heating Fuel
|
Natural Gas |
|
Heating Type
|
Forced Air |
|
Stories Total
|
3 |
|
Type
|
House |
|
Utility Water
|
Municipal Water |
Parking
Land
|
Acreage
|
No |
|
Land Amenities
|
Public Transit, Schools |
|
Sewer
|
Sanitary Sewer |
|
Size Irregular
|
49.51 X 100.03 Ft |
|
Size Total Text
|
49.51 X 100.03 Ft|under 1/2 Acre |
Rooms
| Level |
Type |
Length |
Width |
Dimensions |
|
Second Level |
Primary Bedroom |
5 m |
6.7 m |
5 m x 6.7 m |
|
Second Level |
Bedroom 2 |
3.6 m |
5.3 m |
3.6 m x 5.3 m |
|
Second Level |
Bedroom 3 |
3.7 m |
4.7 m |
3.7 m x 4.7 m |
|
Second Level |
Bedroom 4 |
3.4 m |
4.6 m |
3.4 m x 4.6 m |
|
Third Level |
Recreational, Games Room |
3.6 m |
8.1 m |
3.6 m x 8.1 m |
|
Third Level |
Bedroom 5 |
3.7 m |
7.1 m |
3.7 m x 7.1 m |
|
Main Level |
Family Room |
3.4 m |
4 m |
3.4 m x 4 m |
|
Main Level |
Living Room |
4.1 m |
5.5 m |
4.1 m x 5.5 m |
|
Main Level |
Dining Room |
4 m |
4.4 m |
4 m x 4.4 m |
|
Main Level |
Kitchen |
4.1 m |
5.7 m |
4.1 m x 5.7 m |
|
Main Level |
Office |
3.4 m |
4 m |
3.4 m x 4 m |








































