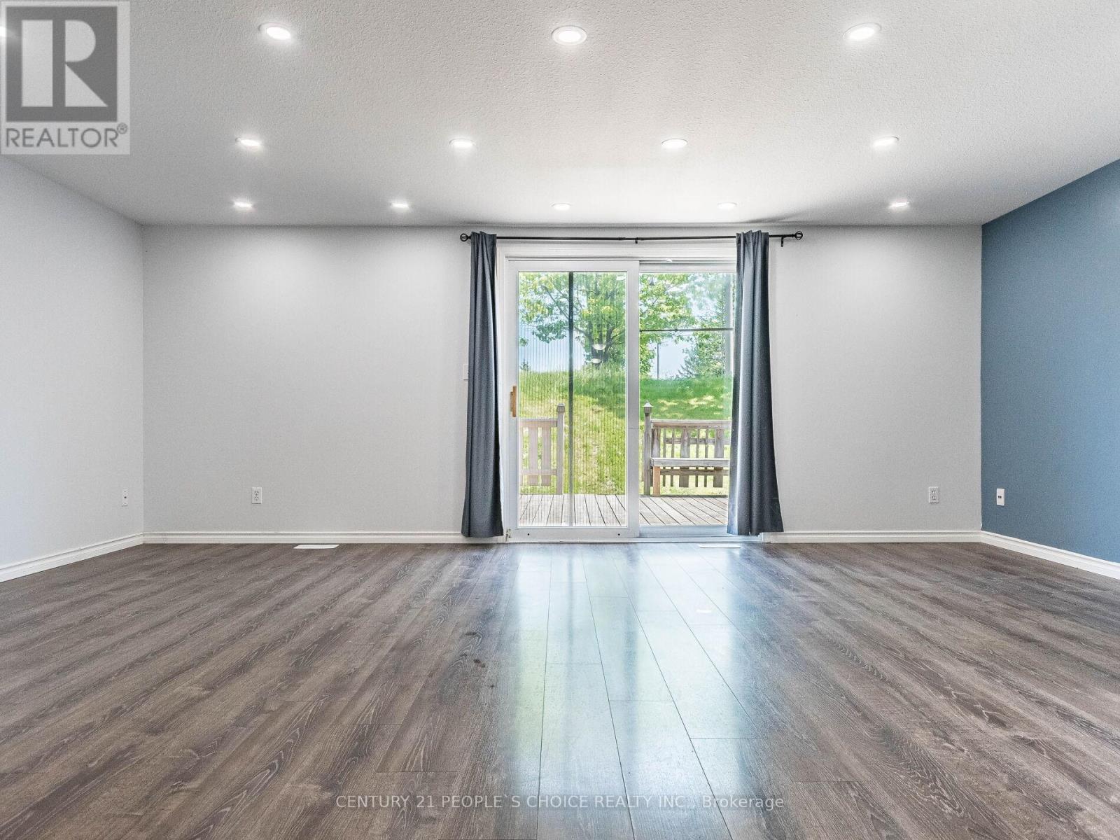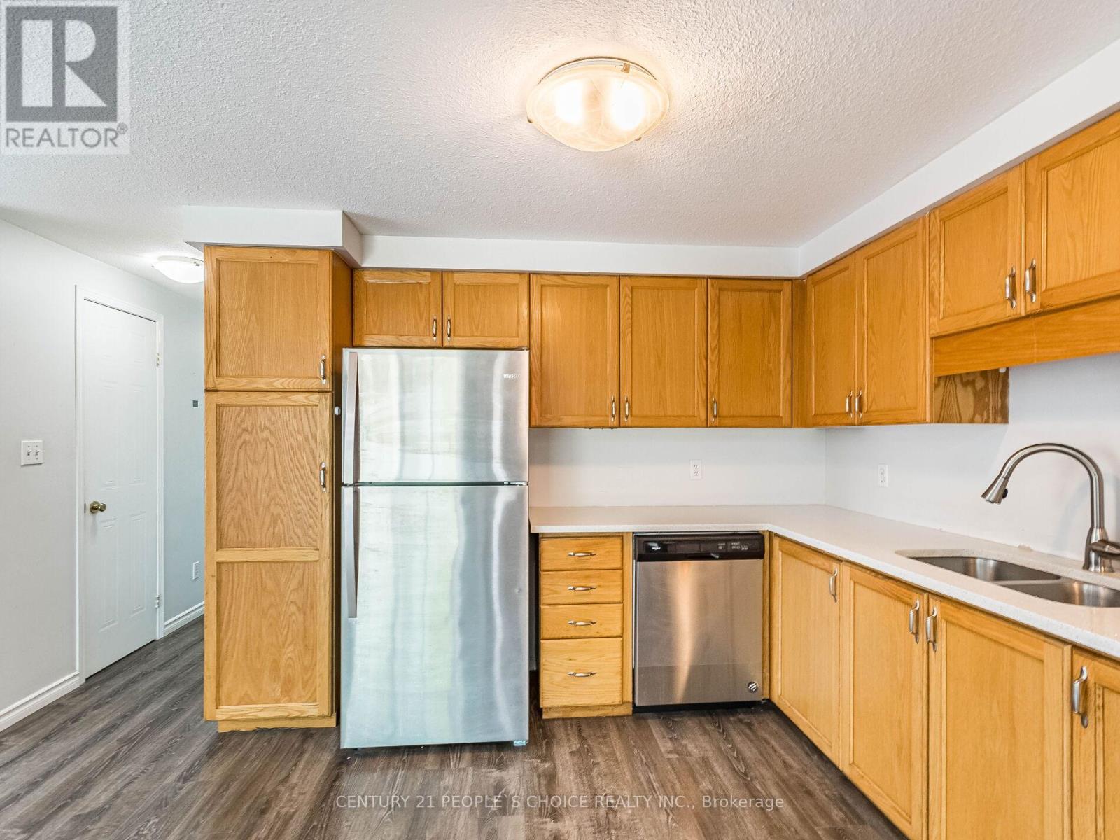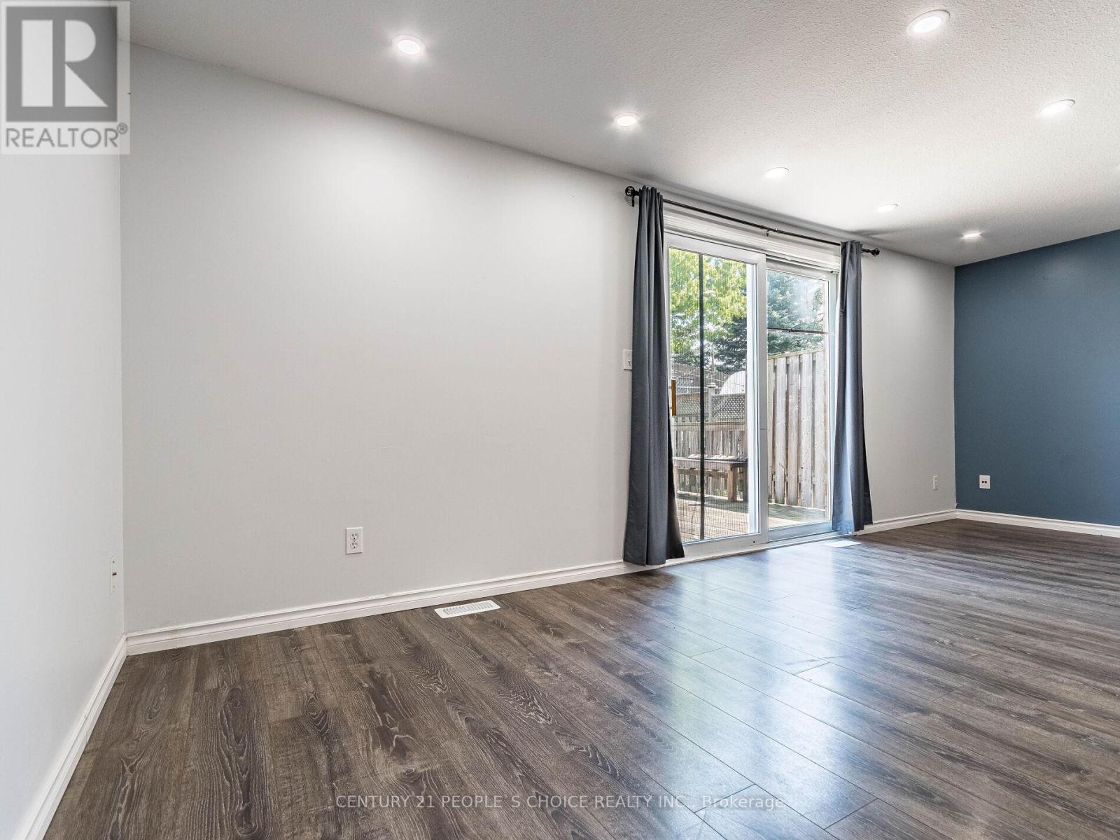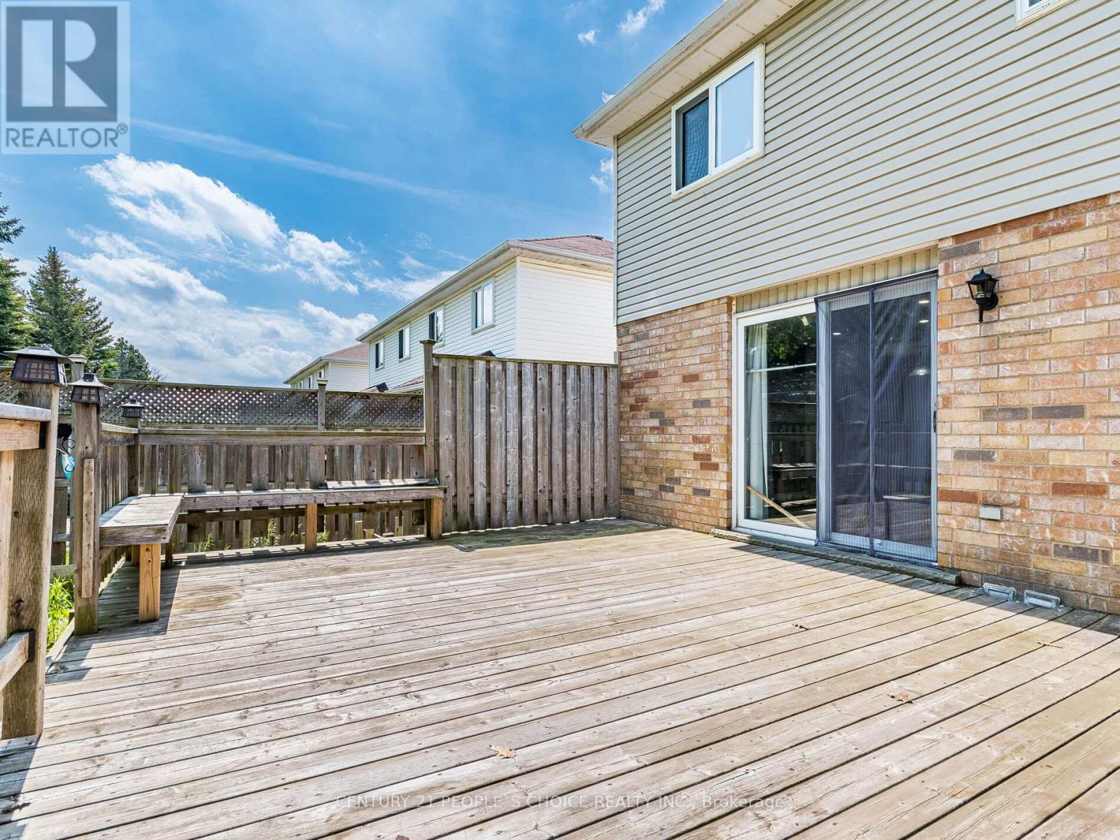3 Bedroom
2 Bathroom
Central Air Conditioning
Forced Air
$699,900
Welcome to 12 Hackberry St! This charming semi-detached home nestled in the serene Laurentian Hills community. Boasting a cozy ambiance and modern amenities, this residence offers a perfect blend of comfort and convenience. Upon entering, you are greeted by a spacious living area, ideal for both relaxation and entertainment. The adjoining kitchen features sleek quartz countertops, ample cabinet space, and stainless steel appliances, making meal preparation a delight. Adjacent to the kitchen is a dining area, perfect for enjoying meals with family and friends. Upstairs, you'll find three generously sized bedrooms, each offering ample natural light and closet space, with a shared 4 piece washroom with quartz countertop. Outside, the property boasts a lovely backyard space, ideal for outdoor gatherings or simply enjoying the fresh air. Additionally, this home offers the convenience of a half washroom on the main floor for added comfort. **** EXTRAS **** This home is conveniently situated close to a variety of amenities, including schools, parks, Public transit, shopping, and dining options. Furnace (2017), Roof (2014), Fridge(2021), Stove (2021),dishwasher (2021) Dryer (2023) (id:27910)
Property Details
|
MLS® Number
|
X8361160 |
|
Property Type
|
Single Family |
|
Features
|
Carpet Free |
|
Parking Space Total
|
2 |
Building
|
Bathroom Total
|
2 |
|
Bedrooms Above Ground
|
3 |
|
Bedrooms Total
|
3 |
|
Appliances
|
Dishwasher, Dryer, Refrigerator, Stove, Washer |
|
Basement Development
|
Unfinished |
|
Basement Type
|
N/a (unfinished) |
|
Construction Style Attachment
|
Semi-detached |
|
Cooling Type
|
Central Air Conditioning |
|
Exterior Finish
|
Brick |
|
Foundation Type
|
Unknown |
|
Heating Fuel
|
Natural Gas |
|
Heating Type
|
Forced Air |
|
Stories Total
|
2 |
|
Type
|
House |
|
Utility Water
|
Municipal Water |
Parking
Land
|
Acreage
|
No |
|
Sewer
|
Sanitary Sewer |
|
Size Irregular
|
27.95 X 138.19 Ft |
|
Size Total Text
|
27.95 X 138.19 Ft |
Rooms
| Level |
Type |
Length |
Width |
Dimensions |
|
Second Level |
Primary Bedroom |
3.76 m |
4.22 m |
3.76 m x 4.22 m |
|
Second Level |
Bedroom 2 |
3.96 m |
3.05 m |
3.96 m x 3.05 m |
|
Second Level |
Bedroom 3 |
4.27 m |
3.05 m |
4.27 m x 3.05 m |
|
Main Level |
Kitchen |
3.23 m |
3.3 m |
3.23 m x 3.3 m |
|
Main Level |
Eating Area |
2.74 m |
2.51 m |
2.74 m x 2.51 m |
|
Main Level |
Living Room |
3.2 m |
6.05 m |
3.2 m x 6.05 m |










































