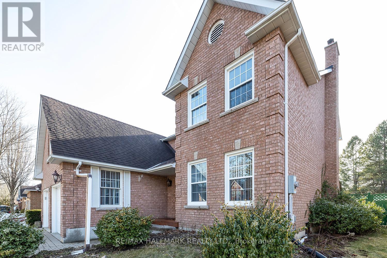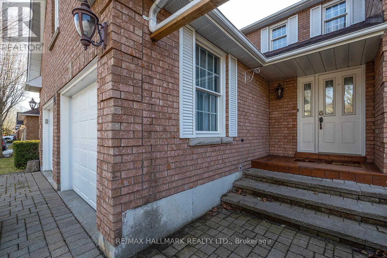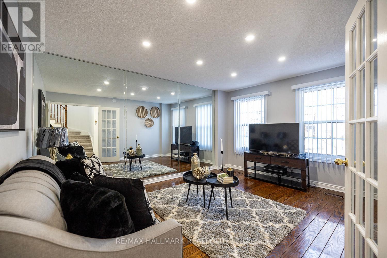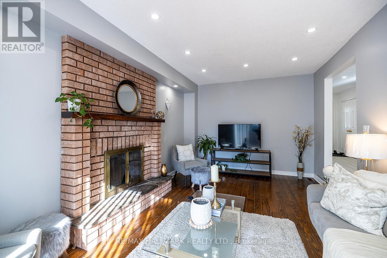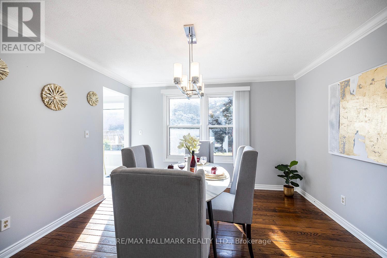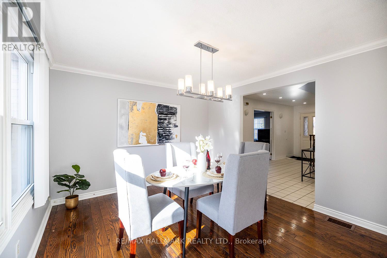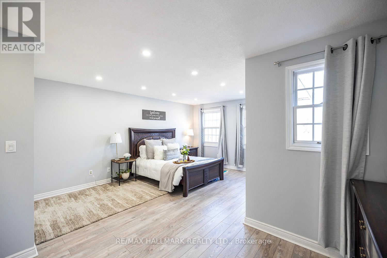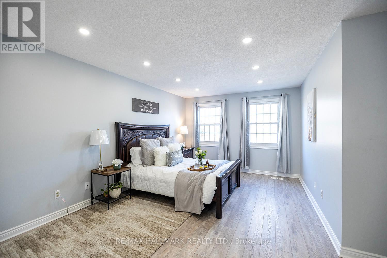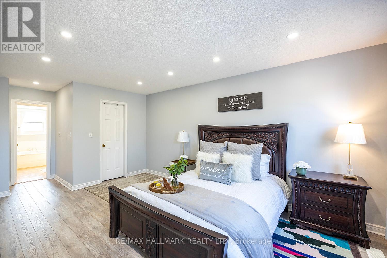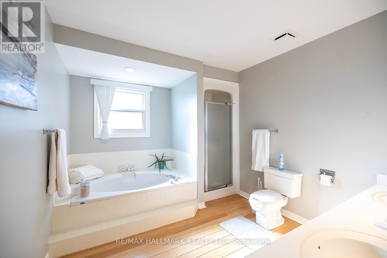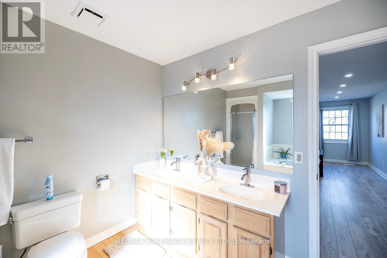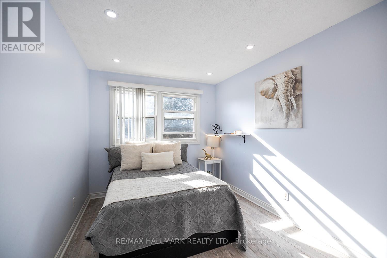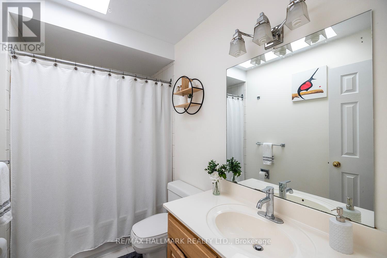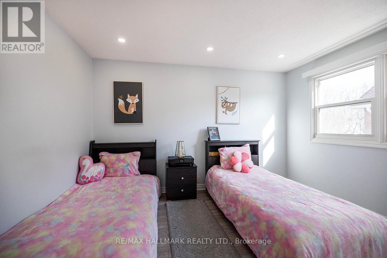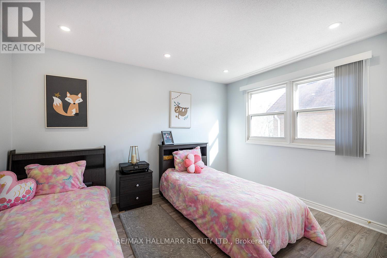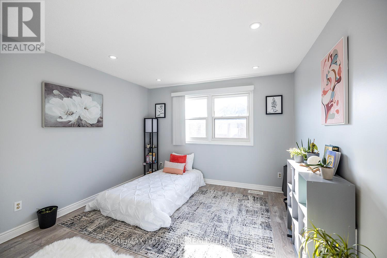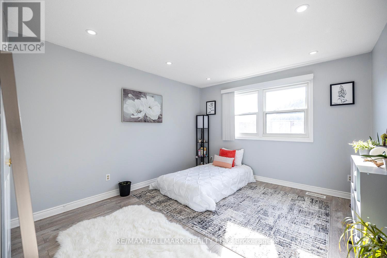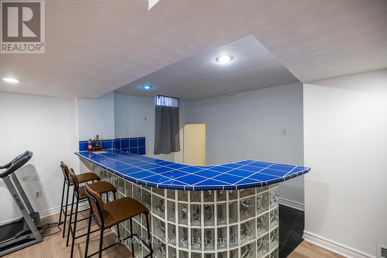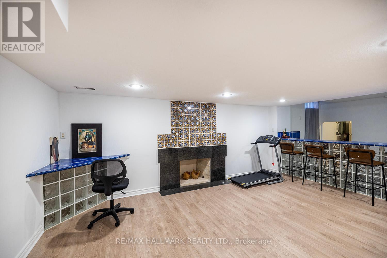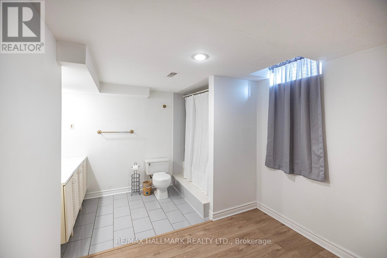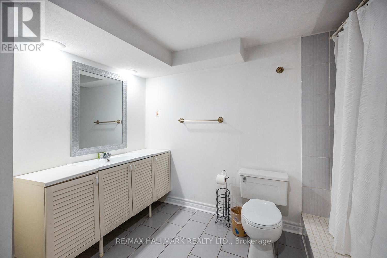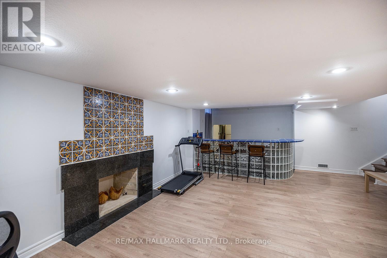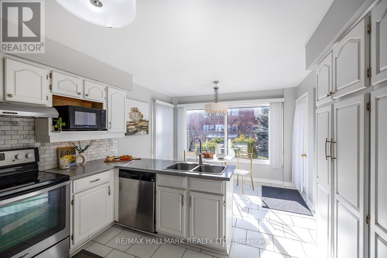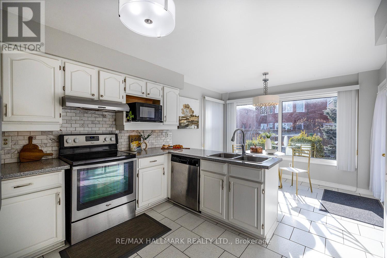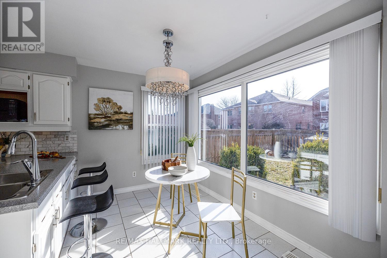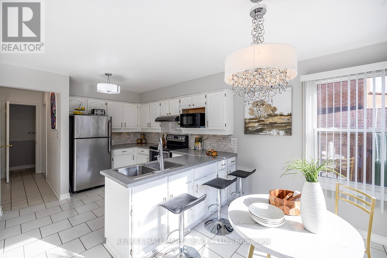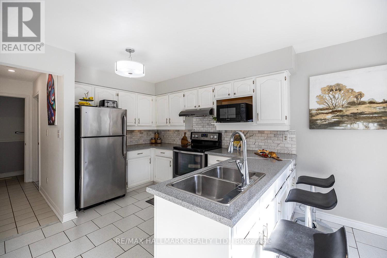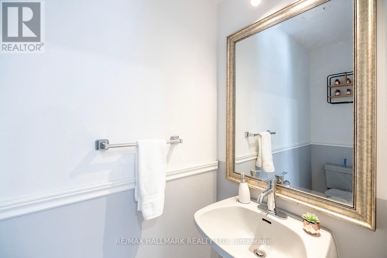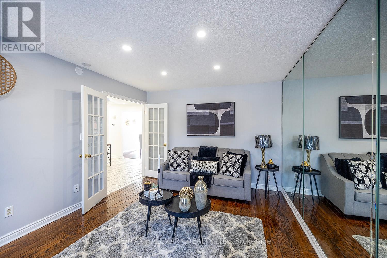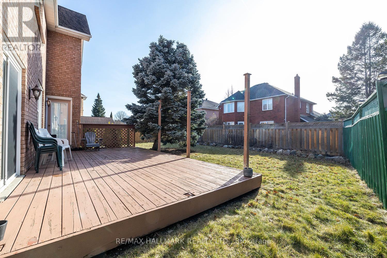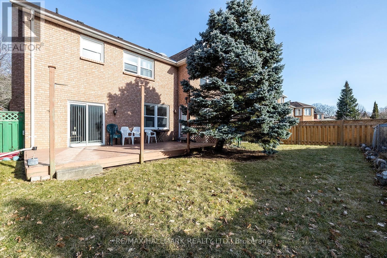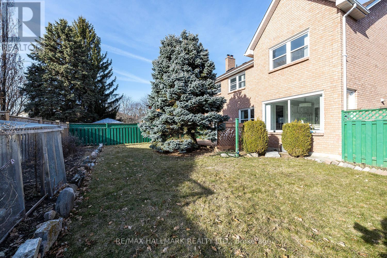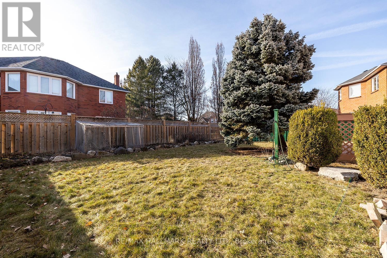4 Bedroom
4 Bathroom
Fireplace
Central Air Conditioning
Forced Air
$1,140,000
OFFERS ANYTIME! MOTIVATED SELLER! Welcome to 12 Halstead Rd., Courtice. This beauty is located in a VERY WELL SOUGHT OUT NEIGHBOURHOOD - this is a traditional residence that optimizes elegance and comfort. Upon entering, you are greeted by a spacious and inviting foyer that sets the tone for the rest of the home. This home boasts a wealth of features, including a beautifully finished basement and a perfect backyard for entertaining your guests! Located in a famly friendly neighbourhood with trails, ravines and close to schools, shops and restaurants. (id:27910)
Property Details
|
MLS® Number
|
E8210454 |
|
Property Type
|
Single Family |
|
Community Name
|
Courtice |
|
Parking Space Total
|
6 |
Building
|
Bathroom Total
|
4 |
|
Bedrooms Above Ground
|
4 |
|
Bedrooms Total
|
4 |
|
Basement Development
|
Finished |
|
Basement Type
|
N/a (finished) |
|
Construction Style Attachment
|
Detached |
|
Cooling Type
|
Central Air Conditioning |
|
Exterior Finish
|
Brick |
|
Fireplace Present
|
Yes |
|
Heating Fuel
|
Natural Gas |
|
Heating Type
|
Forced Air |
|
Stories Total
|
2 |
|
Type
|
House |
Parking
Land
|
Acreage
|
No |
|
Sewer
|
Holding Tank |
|
Size Irregular
|
69.36 X 103.35 Ft |
|
Size Total Text
|
69.36 X 103.35 Ft |
Rooms
| Level |
Type |
Length |
Width |
Dimensions |
|
Lower Level |
Recreational, Games Room |
7.2 m |
6.68 m |
7.2 m x 6.68 m |
|
Main Level |
Family Room |
5.61 m |
3.49 m |
5.61 m x 3.49 m |
|
Main Level |
Living Room |
4.61 m |
3.49 m |
4.61 m x 3.49 m |
|
Main Level |
Dining Room |
3.81 m |
3.58 m |
3.81 m x 3.58 m |
|
Main Level |
Kitchen |
3.49 m |
3.15 m |
3.49 m x 3.15 m |
|
Main Level |
Eating Area |
3.49 m |
2.44 m |
3.49 m x 2.44 m |
|
Main Level |
Laundry Room |
2.83 m |
2.22 m |
2.83 m x 2.22 m |
|
Upper Level |
Primary Bedroom |
6.7 m |
5.2 m |
6.7 m x 5.2 m |
|
Upper Level |
Bedroom 2 |
3.96 m |
3.15 m |
3.96 m x 3.15 m |
|
Upper Level |
Bedroom 3 |
3.94 m |
3.51 m |
3.94 m x 3.51 m |
|
Upper Level |
Bedroom 4 |
3.94 m |
2.79 m |
3.94 m x 2.79 m |

