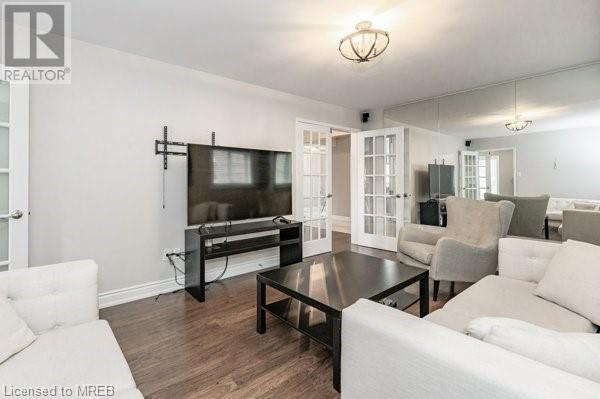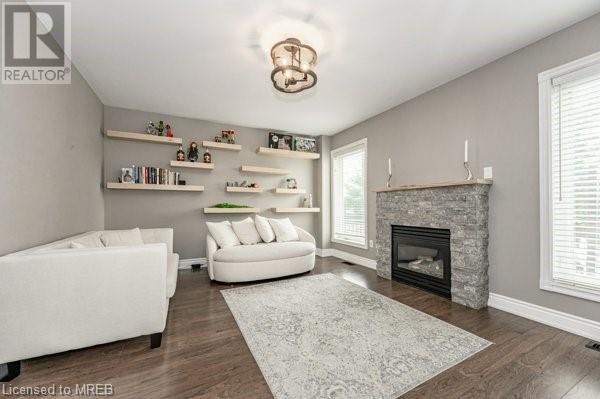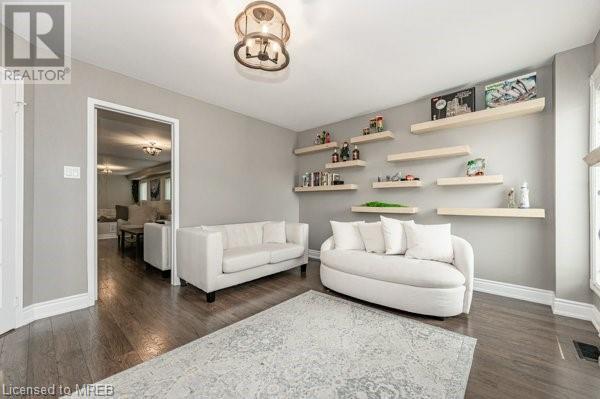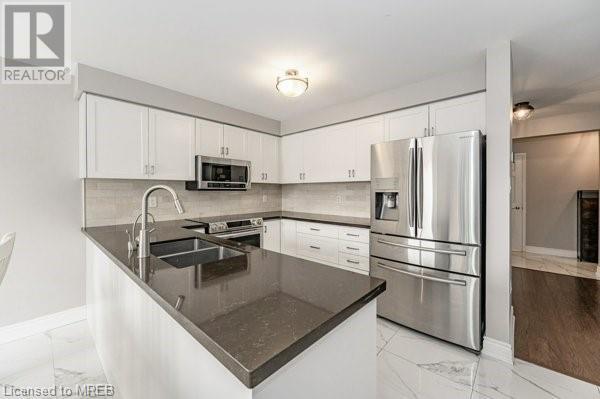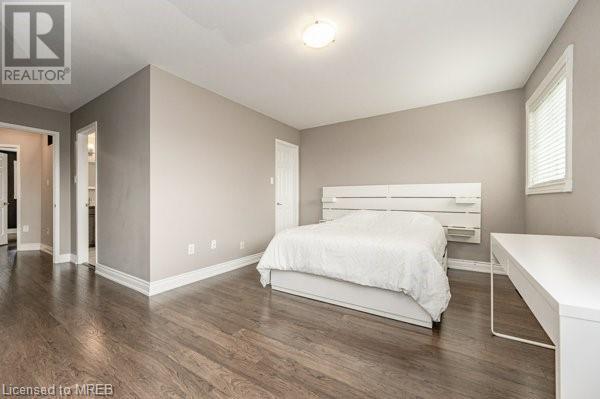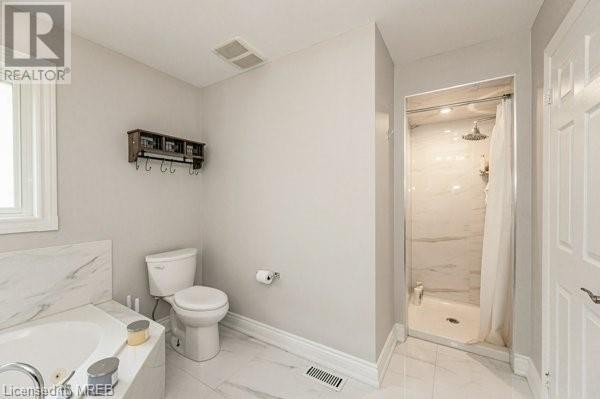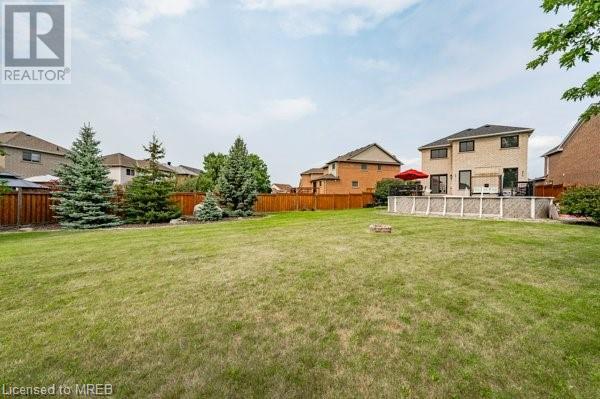5 Bedroom
4 Bathroom
2000 sqft
2 Level
Above Ground Pool
Central Air Conditioning
Forced Air
$999,999
Located In A Family Friendly Neighbourhood In A Cul De Sac This Exquisite Bright Home Is Situated On A 167' Deep Lot With Double Garage & Double Driveway (no sidewalk)Fit For 6 Cars Total. Featuring Modern Finishes Throughout, Modern Kitchen With Eating Area, Nice Layout With Family/Dining & Living Room OR Use As Office! Main Floor Laundry & Access To Garage From Home! Second Floor Has Three Spacious Rooms; The Master Bedroom Includes an Ensuite Bathroom & Walk-In Closet; One Of The Bedrooms Enjoys Access To A LARGE Balcony & Nook Perfect For Desk! Finished Basement With Recreation Room & Two Extra Bedrooms With Closets Plus 3pc Bathroom; Nice Size Utility & Storage Room. Lots Of Storage Space! JUST WAIT TIL YOU SEE THE BACKYARD OASIS Enjoy Your Morning Coffee/Breakfast On Your Large Deck Overlooking Above-Ground POOL! Definitely An Entertainer's Delight Or Gardener's Dream With This One! LARGE ENOUGH FOR A Possible/Potential Secondary/Garden Suite (to inquire on this and do own due diligence) MUST SEE-Definitely A UNIQUE HOME! Many Possibilities! A MUST SEE! (id:27910)
Property Details
|
MLS® Number
|
40613614 |
|
Property Type
|
Single Family |
|
Amenities Near By
|
Park, Public Transit |
|
Equipment Type
|
Water Heater |
|
Features
|
Country Residential |
|
Parking Space Total
|
6 |
|
Pool Type
|
Above Ground Pool |
|
Rental Equipment Type
|
Water Heater |
Building
|
Bathroom Total
|
4 |
|
Bedrooms Above Ground
|
3 |
|
Bedrooms Below Ground
|
2 |
|
Bedrooms Total
|
5 |
|
Architectural Style
|
2 Level |
|
Basement Development
|
Finished |
|
Basement Type
|
Full (finished) |
|
Construction Style Attachment
|
Detached |
|
Cooling Type
|
Central Air Conditioning |
|
Exterior Finish
|
Brick |
|
Foundation Type
|
Poured Concrete |
|
Half Bath Total
|
1 |
|
Heating Fuel
|
Natural Gas |
|
Heating Type
|
Forced Air |
|
Stories Total
|
2 |
|
Size Interior
|
2000 Sqft |
|
Type
|
House |
|
Utility Water
|
Municipal Water |
Parking
Land
|
Acreage
|
No |
|
Land Amenities
|
Park, Public Transit |
|
Sewer
|
Municipal Sewage System |
|
Size Depth
|
168 Ft |
|
Size Frontage
|
26 Ft |
|
Size Total Text
|
1/2 - 1.99 Acres |
|
Zoning Description
|
Residential |
Rooms
| Level |
Type |
Length |
Width |
Dimensions |
|
Second Level |
4pc Bathroom |
|
|
8'2'' x 4'10'' |
|
Second Level |
4pc Bathroom |
|
|
13'3'' x 8'10'' |
|
Second Level |
Bedroom |
|
|
18'8'' x 13'2'' |
|
Second Level |
Bedroom |
|
|
11'10'' x 11'10'' |
|
Second Level |
Primary Bedroom |
|
|
15'3'' x 11'3'' |
|
Basement |
Bedroom |
|
|
11'2'' x 6'2'' |
|
Basement |
Bedroom |
|
|
12'5'' x 6'2'' |
|
Basement |
3pc Bathroom |
|
|
7'8'' x 6'3'' |
|
Basement |
Recreation Room |
|
|
13'6'' x 23'10'' |
|
Main Level |
2pc Bathroom |
|
|
Measurements not available |
|
Main Level |
Laundry Room |
|
|
7'5'' x 6'0'' |
|
Main Level |
Breakfast |
|
|
13'7'' x 9'2'' |
|
Main Level |
Kitchen |
|
|
13'7'' x 9'2'' |
|
Main Level |
Dining Room |
|
|
10'11'' x 18'2'' |
|
Main Level |
Living Room |
|
|
10'11'' x 18'2'' |
|
Main Level |
Family Room |
|
|
15'2'' x 12'0'' |








