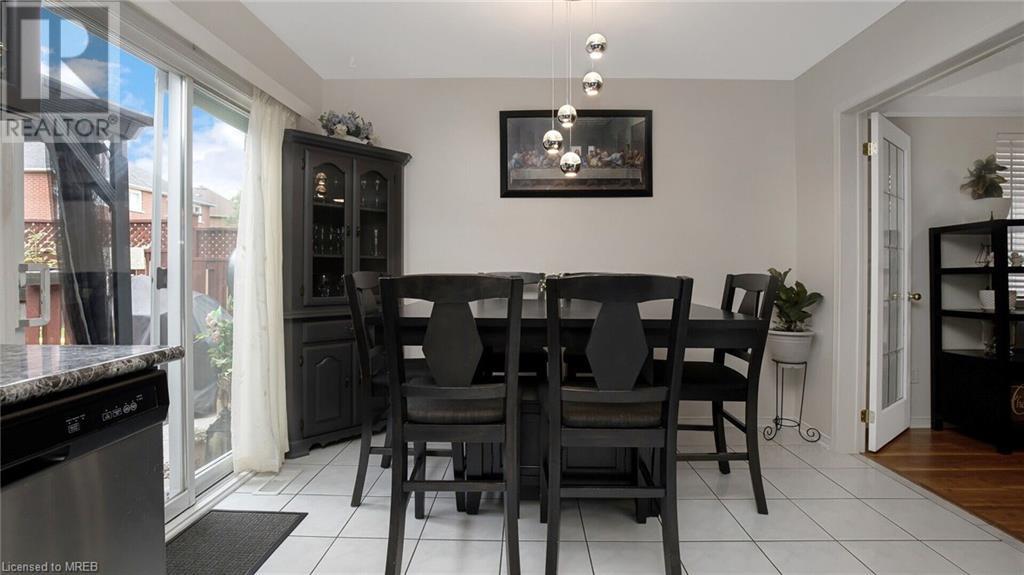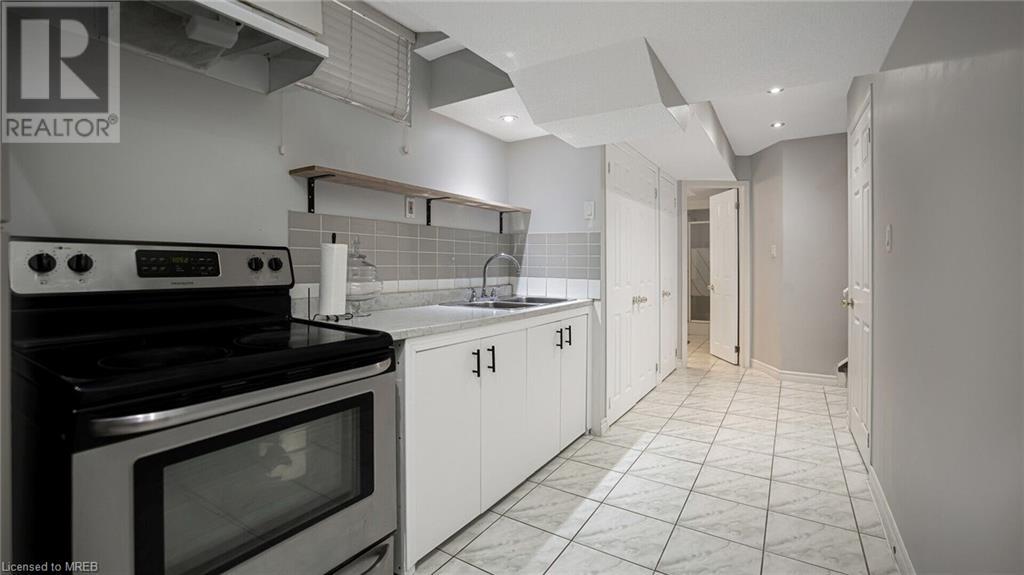12 Herkes Drive Brampton, Ontario L6Y 4Z2
4 Bedroom
3 Bathroom
1469 sqft
2 Level
Central Air Conditioning
Forced Air
$910,000
A Fantastic Chance To Own A Semi-Detached 2-storey House 3+1 Bedroom in the Desirable Area of Queen and Chinguacousy. Double Door Entry, Main Floor Offers Living Room with Laminate Floor And Kitchen & Breakfast Area Has Ceramic Floor with Sliding Door To A Fully Fenced Good Size Backyard. Second Floor With 3 Bedrms, 2 Full Baths, Finished Basement With 1 Bedrm, 4-pc Bath, Kitchen and Separate Entrance from Garage As Well. DO NOT MISS THIS COZY HOME, Freshly painted. Great Location Close To All Amenities, School, Transit, Shopping. As per Form 244, No Conveyance of Any Signed Written Offers prior to July 10, 2024 at 5pm. Please allow 24 hours irrevocability in all offers. (id:27910)
Open House
This property has open houses!
July
6
Saturday
Starts at:
2:00 pm
Ends at:4:00 pm
Property Details
| MLS® Number | 40612985 |
| Property Type | Single Family |
| Amenities Near By | Park, Public Transit, Schools, Shopping |
| Community Features | Quiet Area, School Bus |
| Features | Paved Driveway, Automatic Garage Door Opener |
| Parking Space Total | 4 |
Building
| Bathroom Total | 3 |
| Bedrooms Above Ground | 3 |
| Bedrooms Below Ground | 1 |
| Bedrooms Total | 4 |
| Appliances | Dishwasher, Dryer, Refrigerator, Stove, Washer, Garage Door Opener |
| Architectural Style | 2 Level |
| Basement Development | Finished |
| Basement Type | Full (finished) |
| Construction Style Attachment | Detached |
| Cooling Type | Central Air Conditioning |
| Exterior Finish | Brick, Shingles |
| Foundation Type | Poured Concrete |
| Half Bath Total | 1 |
| Heating Fuel | Natural Gas |
| Heating Type | Forced Air |
| Stories Total | 2 |
| Size Interior | 1469 Sqft |
| Type | House |
| Utility Water | Municipal Water |
Parking
| Attached Garage |
Land
| Access Type | Road Access |
| Acreage | No |
| Land Amenities | Park, Public Transit, Schools, Shopping |
| Sewer | Municipal Sewage System |
| Size Depth | 99 Ft |
| Size Frontage | 23 Ft |
| Size Total Text | Under 1/2 Acre |
| Zoning Description | Residential |
Rooms
| Level | Type | Length | Width | Dimensions |
|---|---|---|---|---|
| Second Level | 4pc Bathroom | 8'4'' x 7'1'' | ||
| Second Level | Primary Bedroom | 19'7'' x 18'3'' | ||
| Second Level | Bedroom | 9'0'' x 8'5'' | ||
| Second Level | Bedroom | 10'0'' x 8'8'' | ||
| Second Level | Family Room | 15'9'' x 12'2'' | ||
| Basement | Kitchen | 27'5'' x 15'6'' | ||
| Basement | 3pc Bathroom | 11'9'' x 5'3'' | ||
| Basement | Bedroom | 13'8'' x 7'5'' | ||
| Main Level | 2pc Bathroom | 2'9'' x 6'4'' | ||
| Main Level | Foyer | 6'3'' x 6'2'' | ||
| Main Level | Kitchen/dining Room | 11'4'' x 14'3'' | ||
| Main Level | Living Room | 14'0'' x 14'0'' |




















































