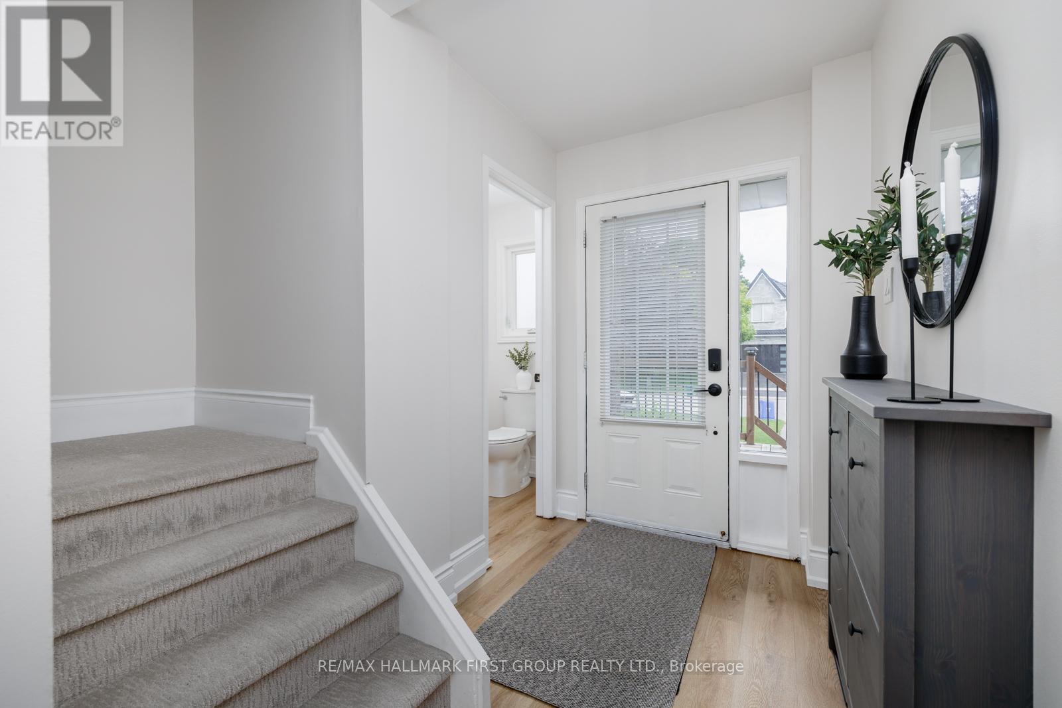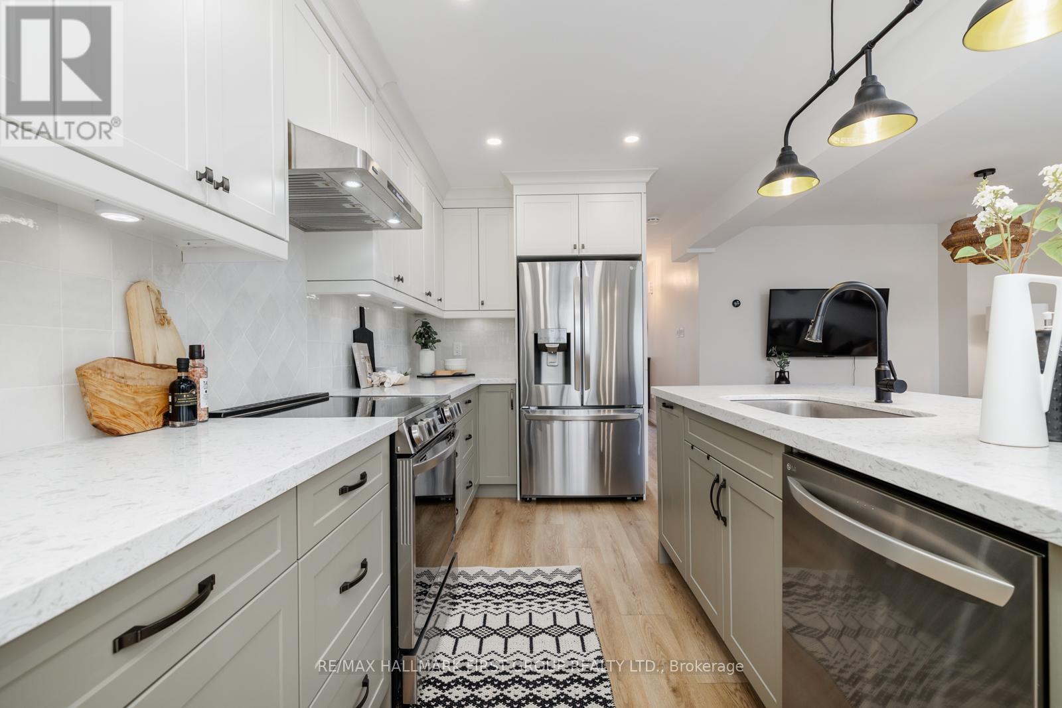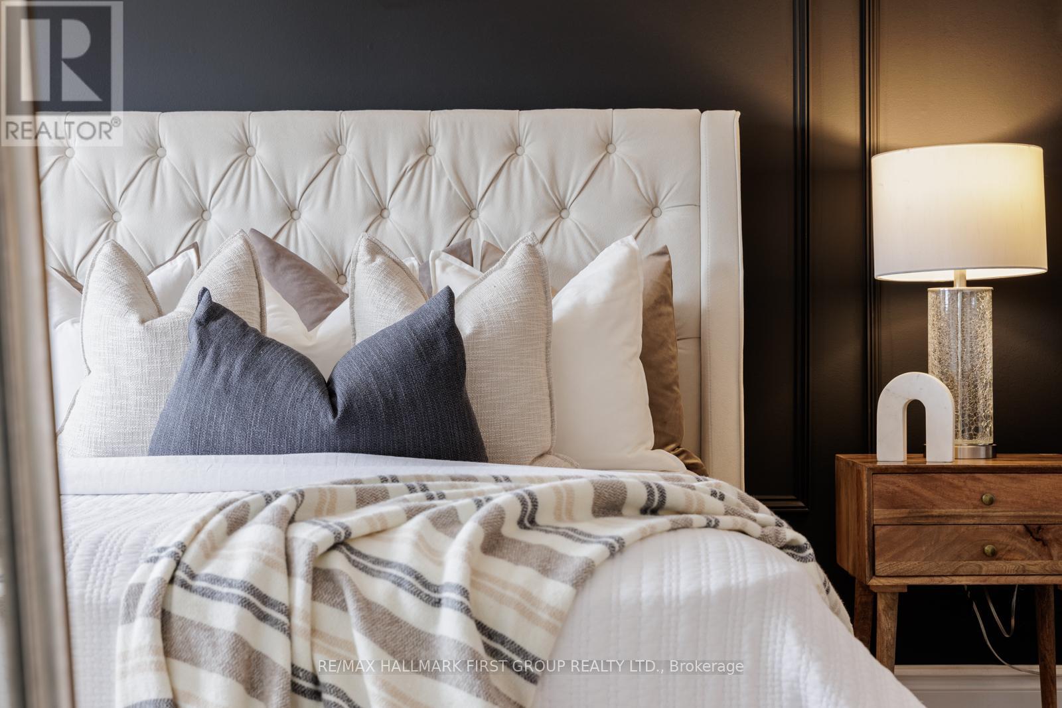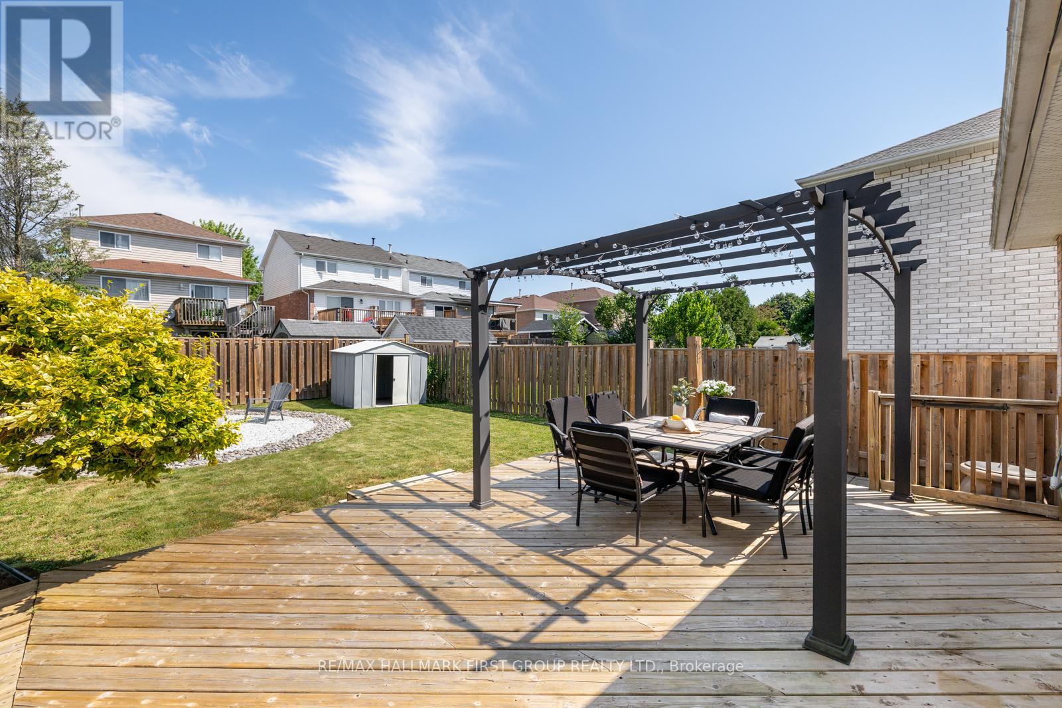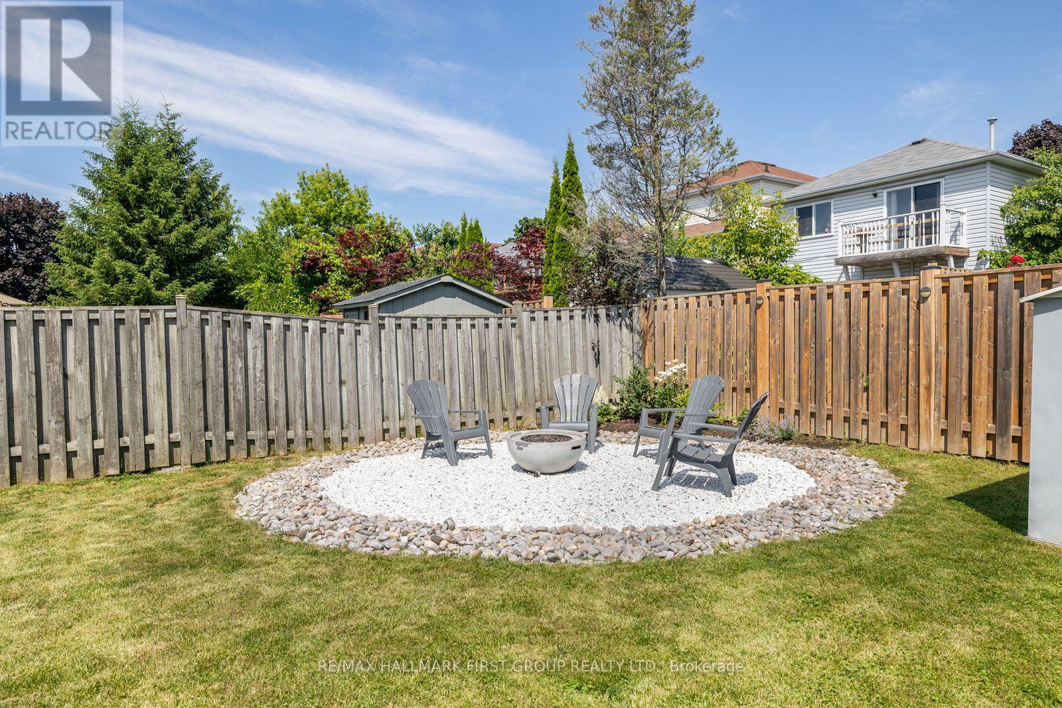12 Herriman Street Clarington, Ontario L1C 4L7
$824,900
Welcome to 12 Herriman Street! This one-of-a-kind show stopping 3 Bed, 2 Bath detached home is nestled on a peaceful and mature street, right in the heart of Bowmanville - just minutes from downtown, top rated schools, parks, major highways & all the shops you need! Stepping inside, you'll be greeted by a bright entryway that leads to your beautifully renovated main living space. The living and dining areas seamlessly connect w/ an open-concept design w/ modern organic finishes. Large windows flood the space with natural light, & a walkout to the backyard deck extends your living area to the outdoors. The high-end custom Raywall kitchen boasts a European flair & ft two-tone cabinetry, sleek stainless steel appliances, pot lighting, an expansive island, quartz countertops, pantry, and a modern custom backsplash. Upstairs you'll find the primary bedroom, with vinyl flooring, and a walk-in closet. Your bathrooms have been meticulously upgraded with high-end details including quartz countertops and new vanities, and flow perfectly with the aesthetic of the rest of the home. The fully finished basement offers plenty of additional living space and features a cozy fireplace. Offers Any Time! ** This is a linked property.** **** EXTRAS **** Outside, the spacious & fenced yard provides a private area for all your outdoor activities, and the deck is perfect for outdoor dining & hosting! Cozy up at the fire pit to start making memories with your family all year long! (id:27910)
Open House
This property has open houses!
2:00 pm
Ends at:4:00 pm
2:00 pm
Ends at:4:00 pm
Property Details
| MLS® Number | E9008344 |
| Property Type | Single Family |
| Community Name | Bowmanville |
| Amenities Near By | Hospital, Park |
| Community Features | Community Centre |
| Parking Space Total | 3 |
Building
| Bathroom Total | 2 |
| Bedrooms Above Ground | 3 |
| Bedrooms Total | 3 |
| Appliances | Water Heater, Dishwasher, Dryer, Refrigerator, Stove, Washer |
| Basement Development | Finished |
| Basement Type | N/a (finished) |
| Construction Style Attachment | Detached |
| Cooling Type | Central Air Conditioning |
| Exterior Finish | Brick, Aluminum Siding |
| Fireplace Present | Yes |
| Foundation Type | Concrete |
| Heating Fuel | Natural Gas |
| Heating Type | Forced Air |
| Stories Total | 2 |
| Type | House |
| Utility Water | Municipal Water |
Parking
| Attached Garage |
Land
| Acreage | No |
| Land Amenities | Hospital, Park |
| Sewer | Sanitary Sewer |
| Size Irregular | 30.84 X 111.55 Ft |
| Size Total Text | 30.84 X 111.55 Ft |
Rooms
| Level | Type | Length | Width | Dimensions |
|---|---|---|---|---|
| Second Level | Primary Bedroom | 4.62 m | 4.42 m | 4.62 m x 4.42 m |
| Second Level | Bedroom 2 | 3.15 m | 3.04 m | 3.15 m x 3.04 m |
| Second Level | Bedroom 3 | 3.05 m | 3.01 m | 3.05 m x 3.01 m |
| Basement | Recreational, Games Room | 9.77 m | 4.06 m | 9.77 m x 4.06 m |
| Main Level | Kitchen | 4.97 m | 2.01 m | 4.97 m x 2.01 m |
| Main Level | Living Room | 6.04 m | 4.07 m | 6.04 m x 4.07 m |
| Main Level | Dining Room | 6.04 m | 4.07 m | 6.04 m x 4.07 m |





