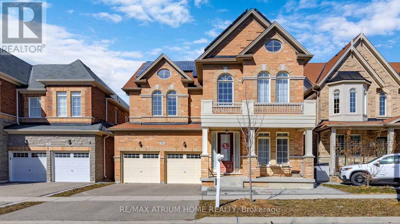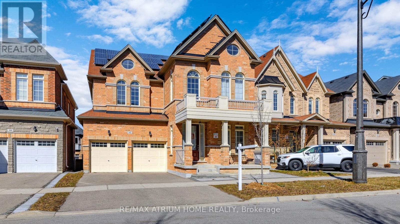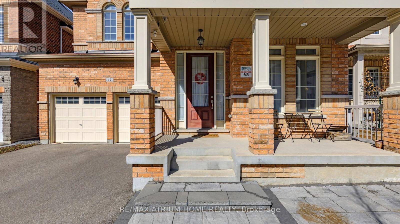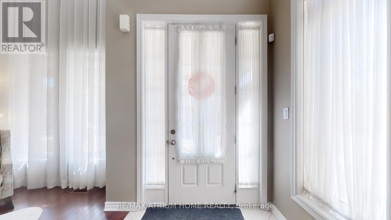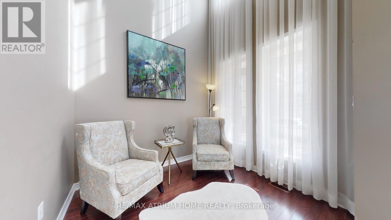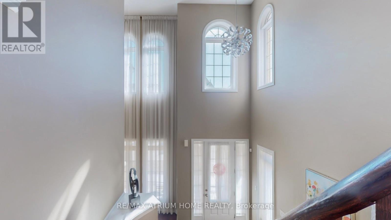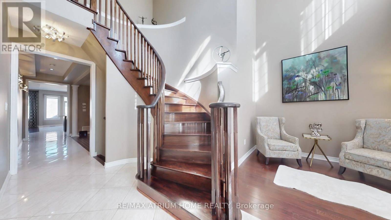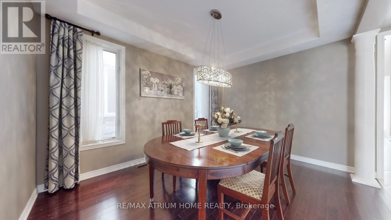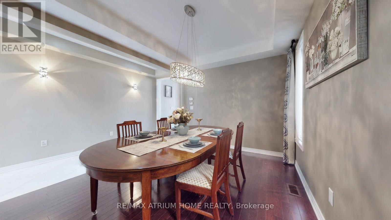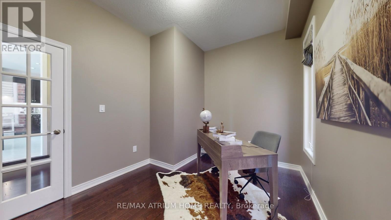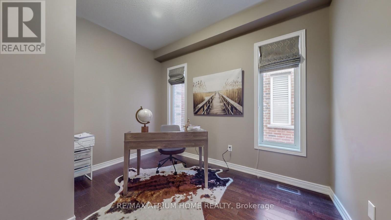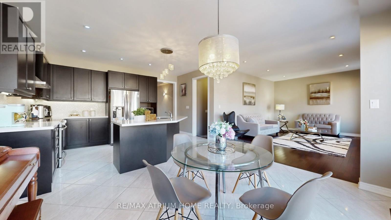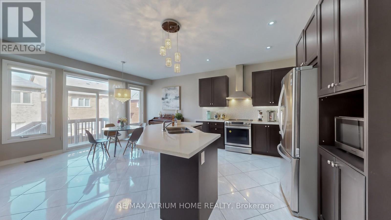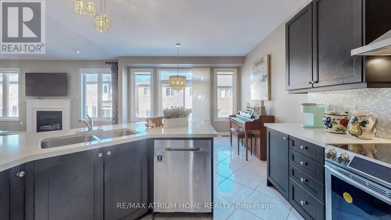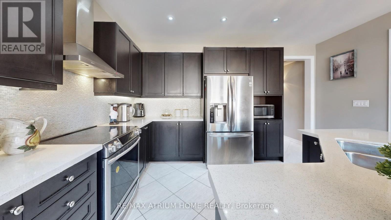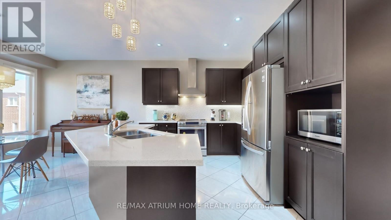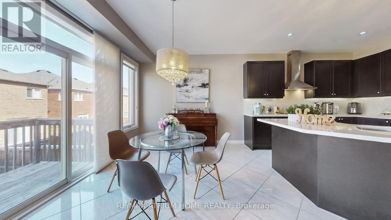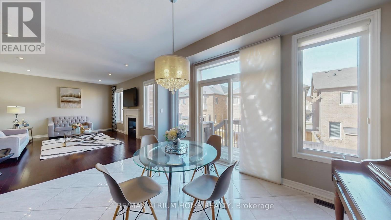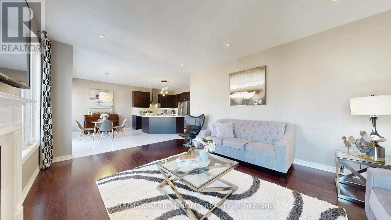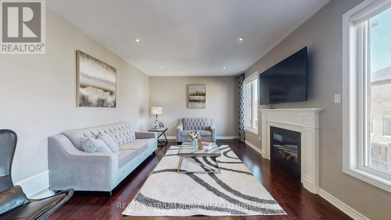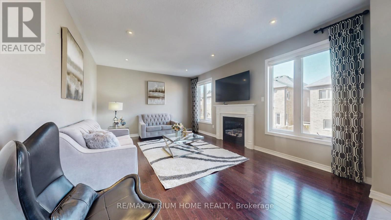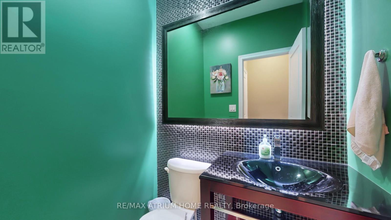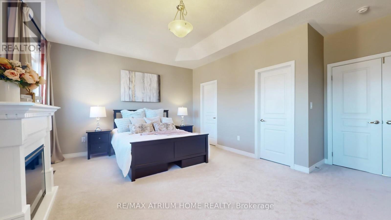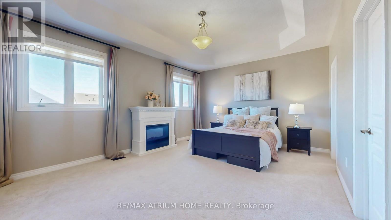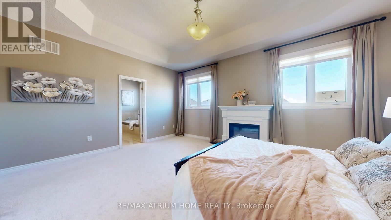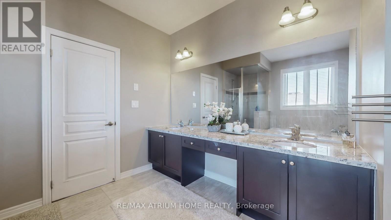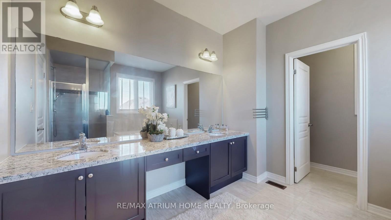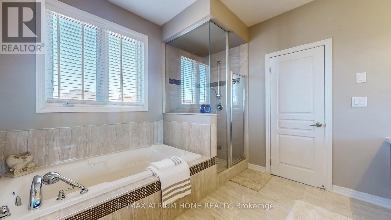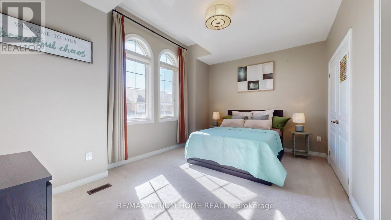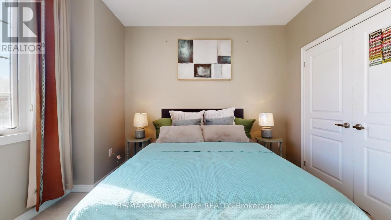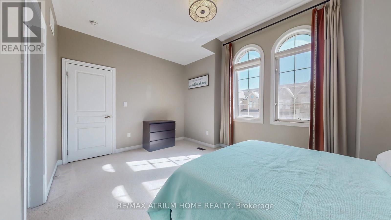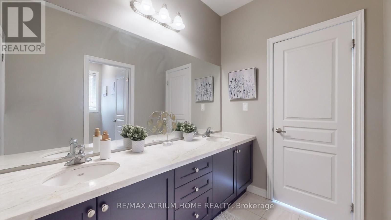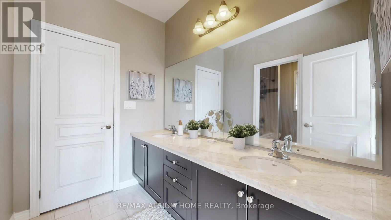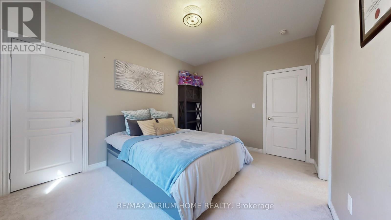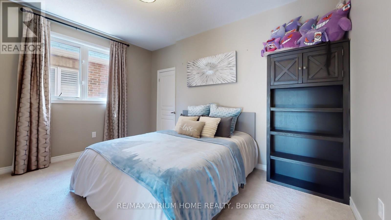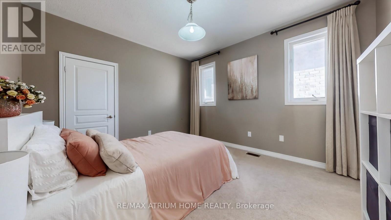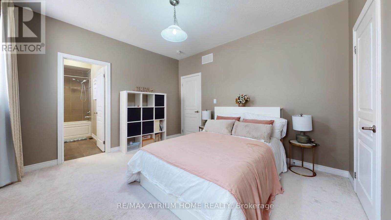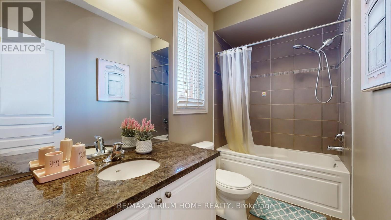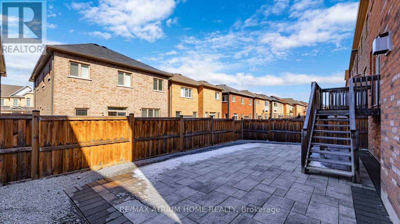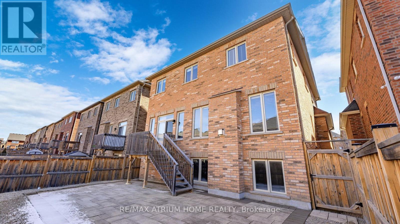4 Bedroom
4 Bathroom
Fireplace
Central Air Conditioning
Forced Air
$2,490,000
Rare 42 ft Wide Lot , located On A Quiet And Safe Street, 21 ft Atrium Livingroom, Best Layout 9 Feet On Both Main And Second Floor. 4 Spacious Bedrooms With 2 En-suites And Semi Suites Share One Washroom. Private Office On The Main Floor, Steps To Top Ranked School (Pierre Elliott Trudeau High School & Beckett Farm Public School). Plus The Solar Panels Are Generating Revenues Paid To Owner, Front And Backyard Interlock Was Done In 2019, Big Windows In The Basement. **** EXTRAS **** All existing S/S appliances, Stove, Fridge, Washer, Dryer, Dishwasher. All ELFs, Window Coverings, 2 Gdos W/Remotes, Air Purifier, Roof Top Hydro Inversion Solar Panel System, AC (2017) (id:27910)
Property Details
|
MLS® Number
|
N8117368 |
|
Property Type
|
Single Family |
|
Community Name
|
Berczy |
|
Amenities Near By
|
Hospital, Park, Public Transit |
|
Community Features
|
Community Centre |
|
Parking Space Total
|
4 |
Building
|
Bathroom Total
|
4 |
|
Bedrooms Above Ground
|
4 |
|
Bedrooms Total
|
4 |
|
Basement Type
|
Full |
|
Construction Style Attachment
|
Detached |
|
Cooling Type
|
Central Air Conditioning |
|
Exterior Finish
|
Brick |
|
Fireplace Present
|
Yes |
|
Heating Fuel
|
Natural Gas |
|
Heating Type
|
Forced Air |
|
Stories Total
|
2 |
|
Type
|
House |
Parking
Land
|
Acreage
|
No |
|
Land Amenities
|
Hospital, Park, Public Transit |
|
Size Irregular
|
42 X 90 Ft |
|
Size Total Text
|
42 X 90 Ft |
Rooms
| Level |
Type |
Length |
Width |
Dimensions |
|
Second Level |
Primary Bedroom |
5.36 m |
4.11 m |
5.36 m x 4.11 m |
|
Second Level |
Bedroom 2 |
4.27 m |
3.35 m |
4.27 m x 3.35 m |
|
Second Level |
Bedroom 3 |
4.8 m |
3.19 m |
4.8 m x 3.19 m |
|
Second Level |
Bedroom 4 |
3.66 m |
3.96 m |
3.66 m x 3.96 m |
|
Main Level |
Family Room |
5.53 m |
3.96 m |
5.53 m x 3.96 m |
|
Main Level |
Dining Room |
3.35 m |
4.11 m |
3.35 m x 4.11 m |
|
Main Level |
Kitchen |
3.35 m |
3.05 m |
3.35 m x 3.05 m |
|
Main Level |
Eating Area |
4.09 m |
3.35 m |
4.09 m x 3.35 m |
|
Main Level |
Living Room |
3.2 m |
2.89 m |
3.2 m x 2.89 m |
|
Main Level |
Library |
2.89 m |
3.66 m |
2.89 m x 3.66 m |

