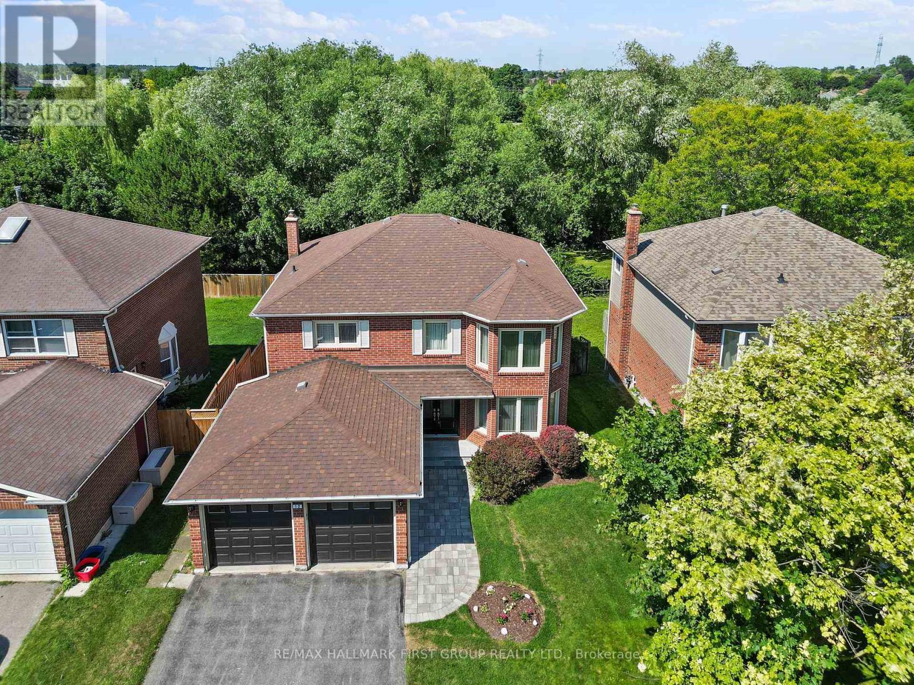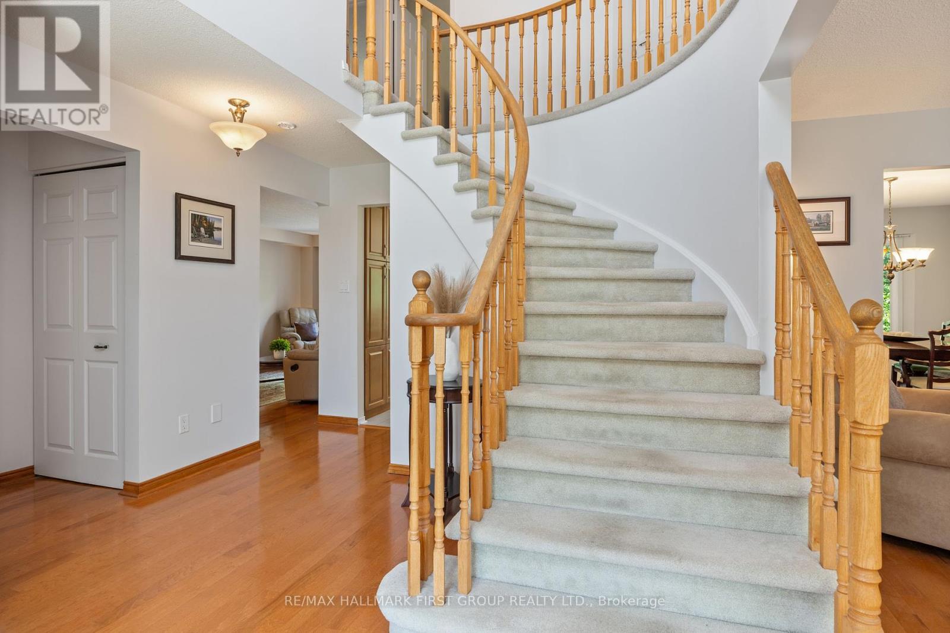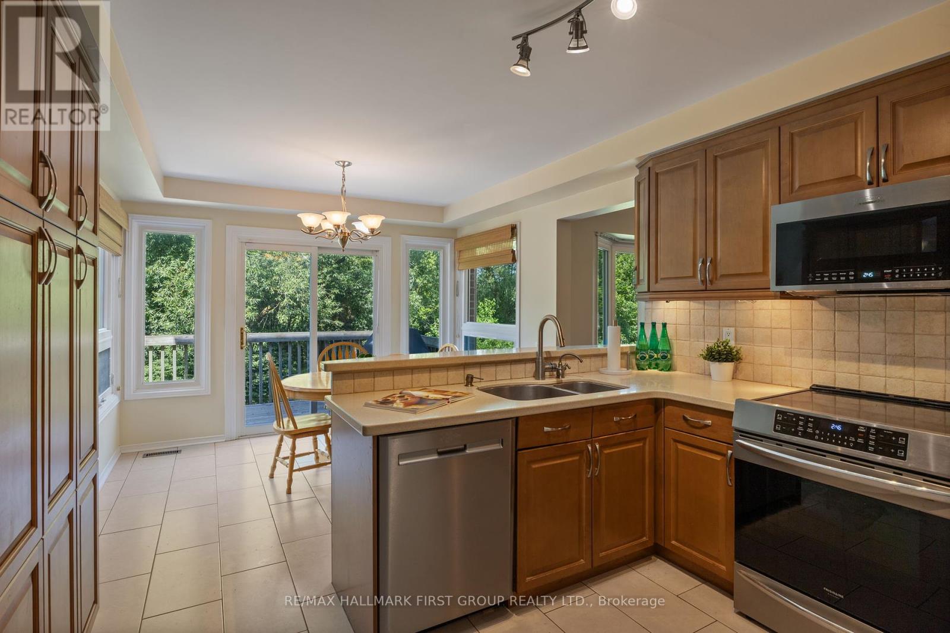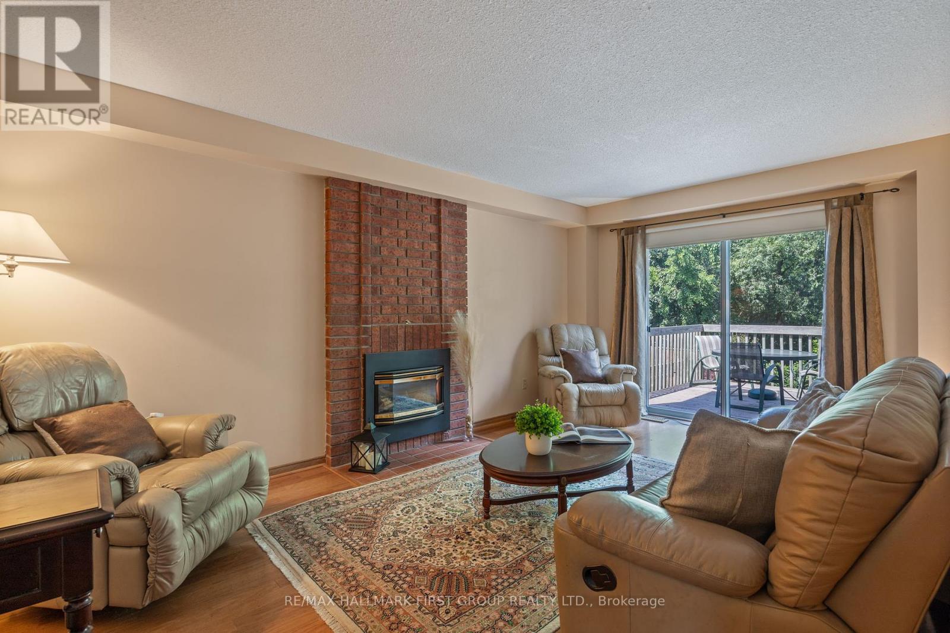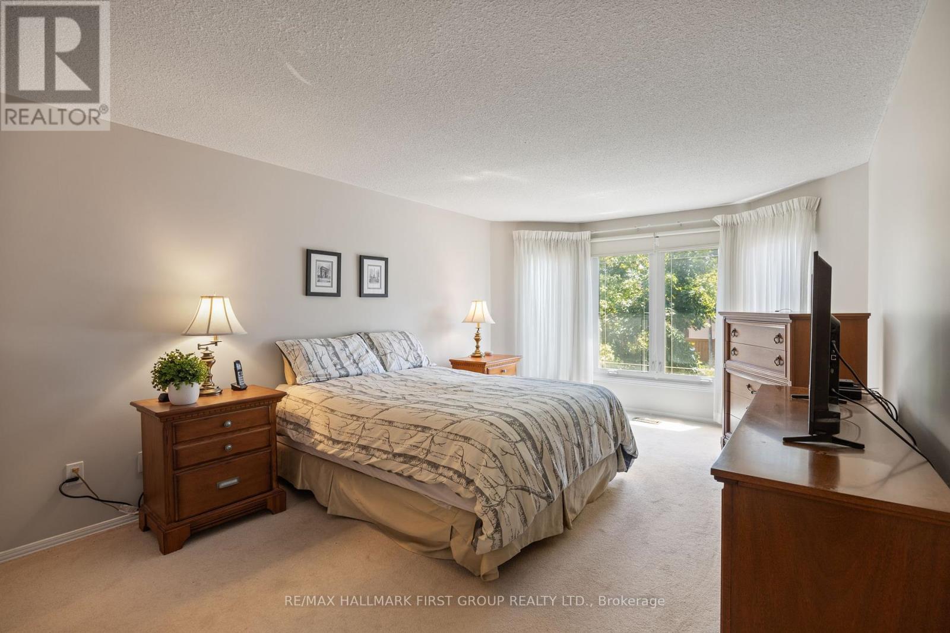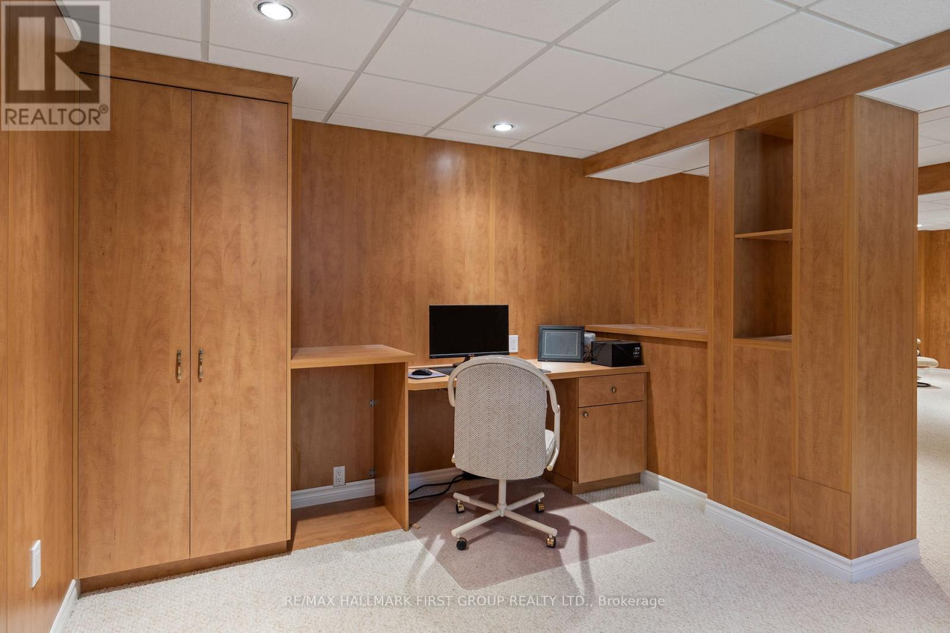4 Bedroom
4 Bathroom
Fireplace
Central Air Conditioning
Forced Air
$1,199,000
Demand established ""Fallingbrook"" neighbourhood near good schools, parks, shops, restaurants and Whitby Recreation Centre with gym and swimming pool. Centrally located with easy access to highways. Beautiful private deep lot with no neighbours behind backing onto green space, creek and park. Spacious four bedroom family home with large principal rooms and huge open concept professionally finished recreation room with pot lighting is ideal for kids, teenagers, work from home, gym or man cave. Basement 3 piece bath. 2 walk-outs from main floor to party-sized deck with stairs to backyard. Bright kitchen with ceramic tile floors, ceramic tile backsplash, counter sunk sink, Corian counter tops, huge pantry, greenhouse eating area overlooking ravine and walk-out to deck. Main floor family room with hardwood flooring, wood-burning fireplace with insert and walk-out to deck. Separate formal dining room open to living room is ideal for entertaining. Mirrored closet doors in bedrooms. Extra insulation in attic and walls lowering heat costs. Large primary suite with walk-in closet, separate vanity area with two basins, separate shower stall and bubble tub. **** EXTRAS **** Solid all brick construction. Paved driveway with 4 car parking. Interlocking stone walkway to front doors. Double door entry. Maintenance free garage doors. (id:27910)
Open House
This property has open houses!
Starts at:
2:00 pm
Ends at:
4:00 pm
Property Details
|
MLS® Number
|
E8486780 |
|
Property Type
|
Single Family |
|
Community Name
|
Pringle Creek |
|
Amenities Near By
|
Park, Schools |
|
Features
|
Cul-de-sac, Level Lot, Backs On Greenbelt, Flat Site, Level |
|
Parking Space Total
|
6 |
|
Structure
|
Deck |
Building
|
Bathroom Total
|
4 |
|
Bedrooms Above Ground
|
4 |
|
Bedrooms Total
|
4 |
|
Appliances
|
Blinds, Dryer, Garage Door Opener, Microwave, Refrigerator, Stove, Washer |
|
Basement Development
|
Finished |
|
Basement Type
|
Full (finished) |
|
Construction Style Attachment
|
Detached |
|
Cooling Type
|
Central Air Conditioning |
|
Exterior Finish
|
Brick |
|
Fireplace Present
|
Yes |
|
Foundation Type
|
Concrete, Poured Concrete |
|
Heating Fuel
|
Natural Gas |
|
Heating Type
|
Forced Air |
|
Stories Total
|
2 |
|
Type
|
House |
|
Utility Water
|
Municipal Water |
Parking
Land
|
Acreage
|
No |
|
Land Amenities
|
Park, Schools |
|
Sewer
|
Sanitary Sewer |
|
Size Irregular
|
50.25 X 121.5 Ft |
|
Size Total Text
|
50.25 X 121.5 Ft|under 1/2 Acre |
|
Surface Water
|
River/stream |
Rooms
| Level |
Type |
Length |
Width |
Dimensions |
|
Second Level |
Primary Bedroom |
5.72 m |
3.37 m |
5.72 m x 3.37 m |
|
Second Level |
Bedroom 2 |
4.82 m |
3.42 m |
4.82 m x 3.42 m |
|
Second Level |
Bedroom 3 |
3.42 m |
3.24 m |
3.42 m x 3.24 m |
|
Second Level |
Bedroom 4 |
4.51 m |
3.18 m |
4.51 m x 3.18 m |
|
Basement |
Office |
3.99 m |
3.46 m |
3.99 m x 3.46 m |
|
Basement |
Utility Room |
5.44 m |
3.37 m |
5.44 m x 3.37 m |
|
Basement |
Recreational, Games Room |
6.72 m |
5.81 m |
6.72 m x 5.81 m |
|
Ground Level |
Kitchen |
3.32 m |
3.42 m |
3.32 m x 3.42 m |
|
Ground Level |
Eating Area |
2.69 m |
3.4 m |
2.69 m x 3.4 m |
|
Ground Level |
Living Room |
5.44 m |
3.47 m |
5.44 m x 3.47 m |
|
Ground Level |
Dining Room |
4.62 m |
3.37 m |
4.62 m x 3.37 m |
|
Ground Level |
Family Room |
5.5 m |
3.43 m |
5.5 m x 3.43 m |


