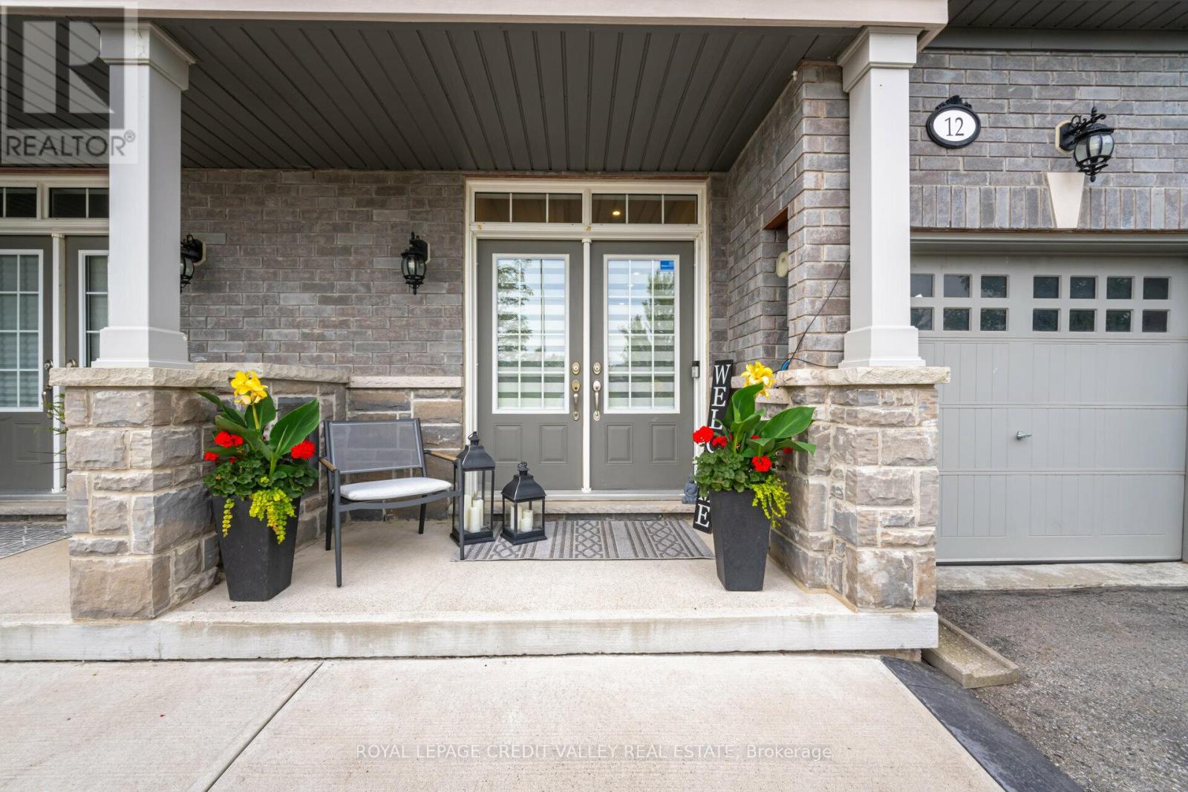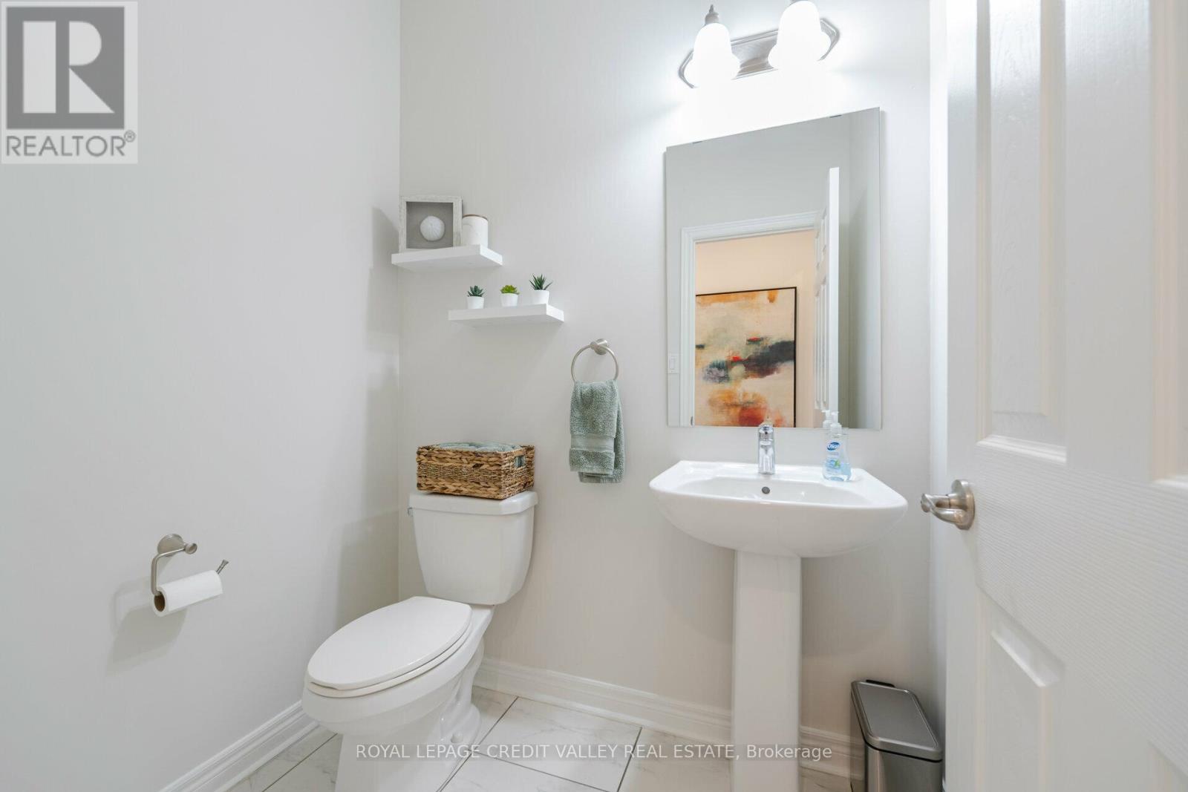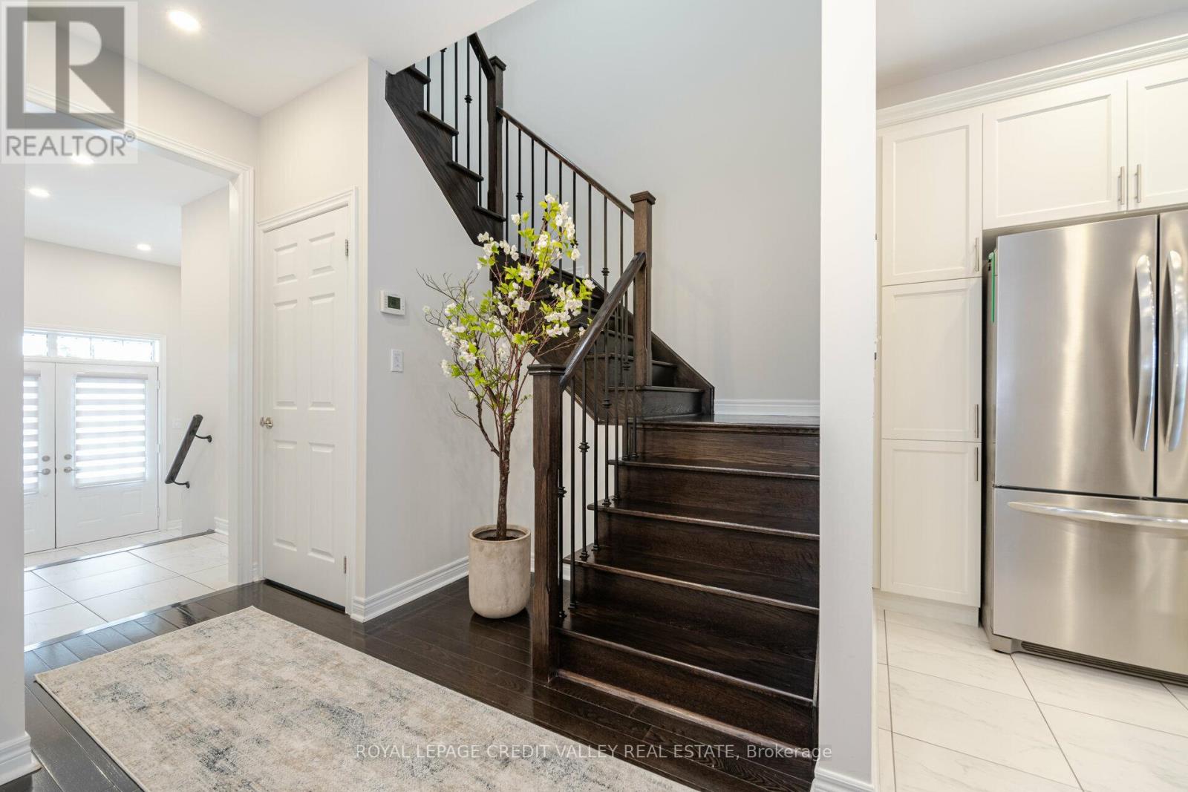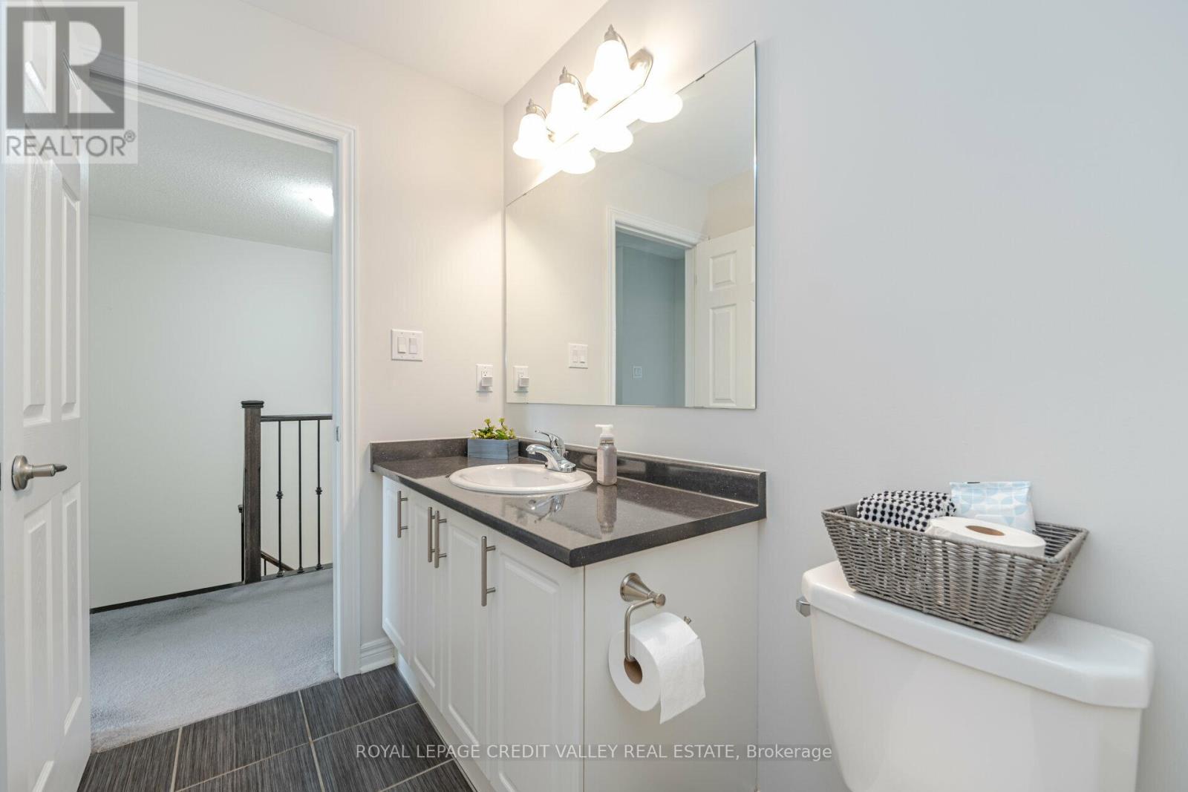3 Bedroom
4 Bathroom
Central Air Conditioning
Forced Air
$1,049,999
Pristine, Sunlit, Free-Hold Townhouse Nestled In One Of Brampton's Most Desirable Neighborhoods. W/Its Landscaped Front Yard, Extended Drvwy, And D/D Entry, This Home Exudes Curb Appeal. Step Inside To An Open-Concept Main Level Fin. W/ Hardwood Flrs & Pot Lights. The Kitchen Featuring New S/S Appliances & Quartz Countertops Overlooks The Dining And Living Areas. Ascend The Oak Staircase To A Spacious Primary Bdrm, Complete With His-And-Her Walk-In Closets & A Luxurious 5 Piece Ensuite. 2 Addit'l Generously Sized Bdrms Offer Ample Storage With Dbl-Dr Closets. The Convenience Of A 2nd-Flr Laundry Adds To The Home's Functional Design. The Fin. Bsmt Rec Rm Is A Versatile Space That Can Be Used As An Extra Living Area, Movie Rm, Kids Playroom With The Added Bonus Of Access To A 3-Piece Washroom On The Same Floor. Enjoy Outdoor Living In The Newly Stone-Landscaped Backyard Patio, Easily Accessible Via A Private Walkway Thru The Garage As Well As Through the Family Rm. Across from A Park & A School **** EXTRAS **** All Existing Light Fixtures & Window Coverings, S/S Appl: Stove, Fridge, Dishwasher, Range Hood w/ Built-In Microwave. White Washer & Dryer, Brand New A/C (2024) (id:27910)
Property Details
|
MLS® Number
|
W8415240 |
|
Property Type
|
Single Family |
|
Community Name
|
Bram West |
|
Parking Space Total
|
3 |
Building
|
Bathroom Total
|
4 |
|
Bedrooms Above Ground
|
3 |
|
Bedrooms Total
|
3 |
|
Appliances
|
Garage Door Opener Remote(s) |
|
Basement Development
|
Finished |
|
Basement Type
|
N/a (finished) |
|
Construction Style Attachment
|
Attached |
|
Cooling Type
|
Central Air Conditioning |
|
Exterior Finish
|
Brick, Stone |
|
Foundation Type
|
Concrete |
|
Heating Fuel
|
Natural Gas |
|
Heating Type
|
Forced Air |
|
Stories Total
|
2 |
|
Type
|
Row / Townhouse |
|
Utility Water
|
Municipal Water |
Parking
Land
|
Acreage
|
No |
|
Sewer
|
Sanitary Sewer |
|
Size Irregular
|
21.69 X 110.03 Ft |
|
Size Total Text
|
21.69 X 110.03 Ft |
Rooms
| Level |
Type |
Length |
Width |
Dimensions |
|
Second Level |
Primary Bedroom |
3.97 m |
5.49 m |
3.97 m x 5.49 m |
|
Second Level |
Bedroom 2 |
3.06 m |
3.36 m |
3.06 m x 3.36 m |
|
Second Level |
Bedroom 3 |
3.24 m |
3.36 m |
3.24 m x 3.36 m |
|
Basement |
Recreational, Games Room |
|
|
Measurements not available |
|
Main Level |
Living Room |
3.05 m |
5.8 m |
3.05 m x 5.8 m |
|
Main Level |
Dining Room |
3.05 m |
5.8 m |
3.05 m x 5.8 m |
|
Main Level |
Kitchen |
2.14 m |
3.69 m |
2.14 m x 3.69 m |
|
Main Level |
Family Room |
5.19 m |
3.97 m |
5.19 m x 3.97 m |







































