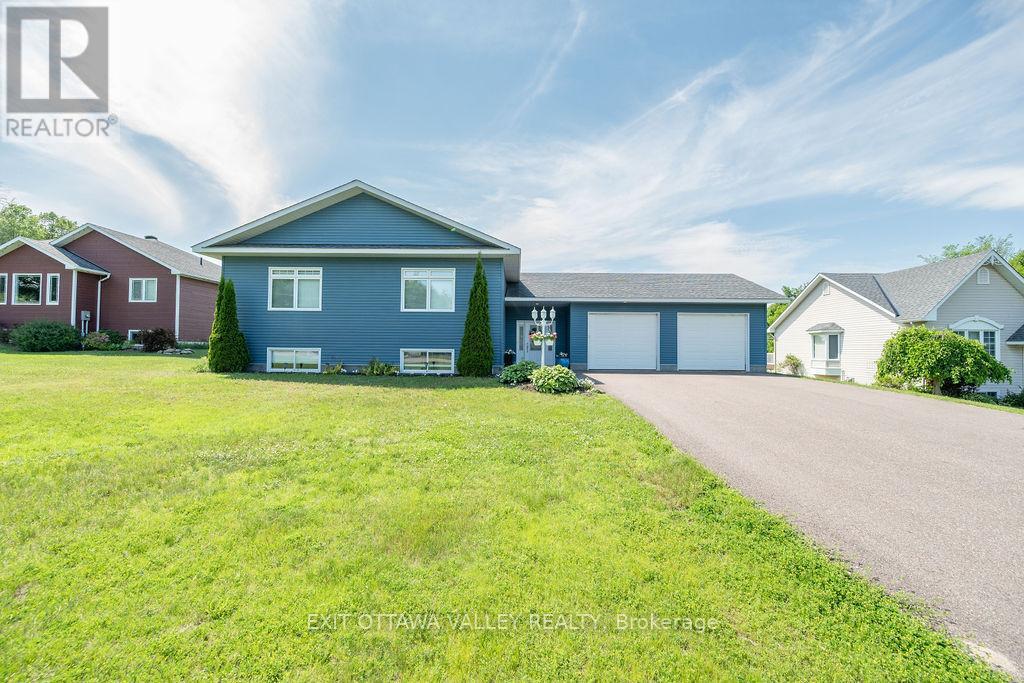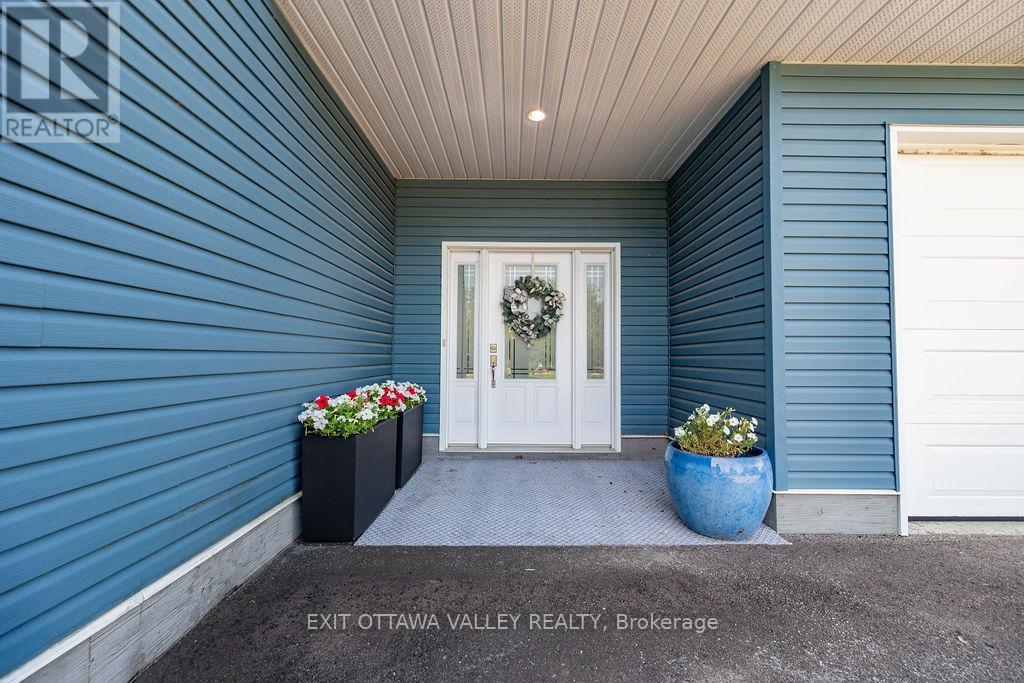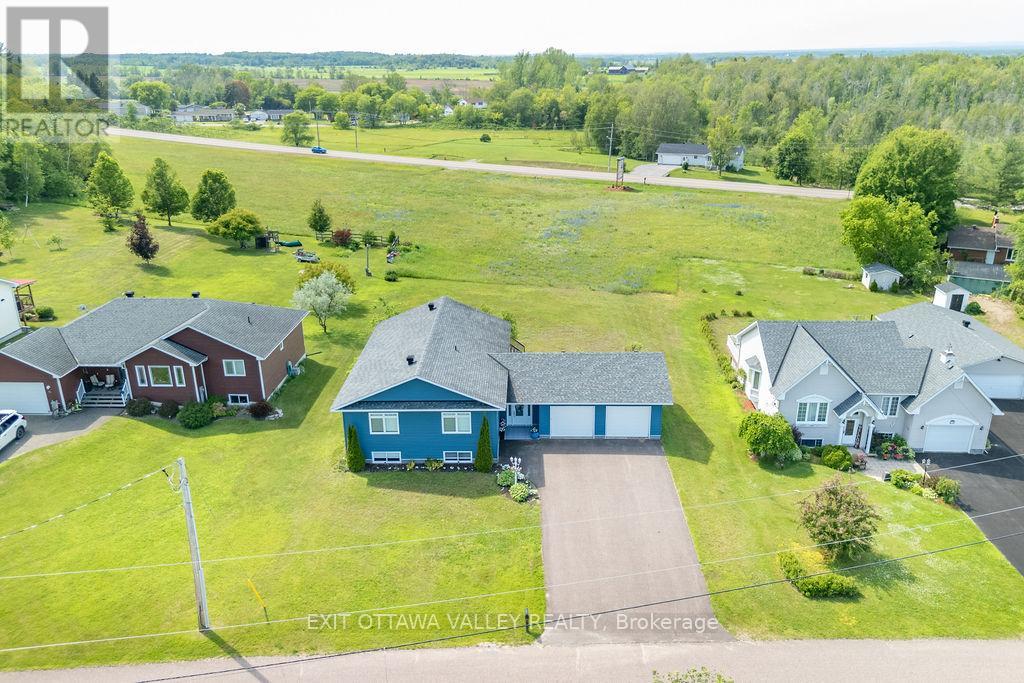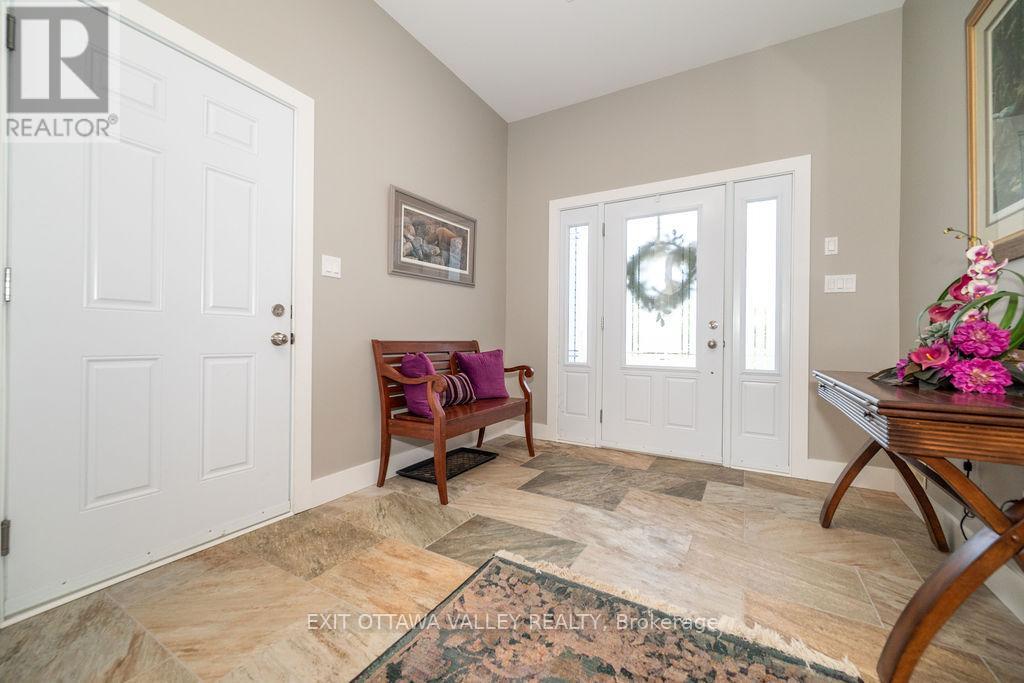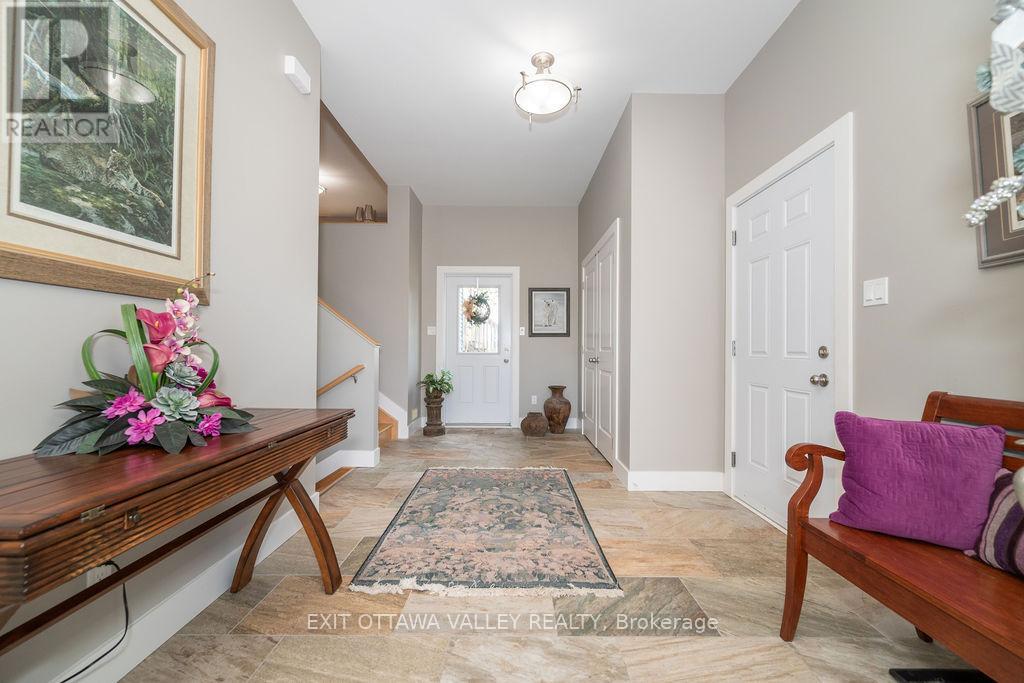5 Bedroom
3 Bathroom
1,500 - 2,000 ft2
Fireplace
Central Air Conditioning
Forced Air
Landscaped
$669,900
This spacious and versatile split-entry fully finished home offers exceptional living space in one of Beachburgs most desirable neighbourhoods, nestled on a quiet cul-de-sac with an oversized lot. Designed for comfort and flexibility, the home features two full kitchens, each equipped with a dishwasher and breakfast bar, making it perfect for extended families, in-laws, or entertaining with ease. With two large family rooms, theres ample space for everyone to spread out and relax. A dedicated study provides the ideal work-from-home setup or quiet retreat. The layout also includes 5 bedrooms and 3 full bathrooms, including a luxurious ensuite, all connected by a very large, welcoming foyer. The open-concept main floor boasts 9-foot ceilings and a stylish mix of hardwood, tile, and other quality flooring. Additional highlights include triple-glazed windows, R32 insulation in the walls, R60 in the attic, a sprawling back deck, and an oversized double garage (26' x 24'). This home delivers space, function, and a sought-after location perfect for families of all sizes. (id:28469)
Property Details
|
MLS® Number
|
X12258752 |
|
Property Type
|
Single Family |
|
Community Name
|
581 - Beachburg |
|
Features
|
Guest Suite |
|
Parking Space Total
|
6 |
|
Structure
|
Deck |
|
View Type
|
View Of Water |
Building
|
Bathroom Total
|
3 |
|
Bedrooms Above Ground
|
3 |
|
Bedrooms Below Ground
|
2 |
|
Bedrooms Total
|
5 |
|
Amenities
|
Fireplace(s) |
|
Appliances
|
Dishwasher |
|
Basement Development
|
Finished |
|
Basement Type
|
Full (finished) |
|
Construction Style Attachment
|
Detached |
|
Construction Style Split Level
|
Sidesplit |
|
Cooling Type
|
Central Air Conditioning |
|
Exterior Finish
|
Vinyl Siding |
|
Fireplace Present
|
Yes |
|
Fireplace Total
|
1 |
|
Foundation Type
|
Wood |
|
Heating Fuel
|
Natural Gas |
|
Heating Type
|
Forced Air |
|
Size Interior
|
1,500 - 2,000 Ft2 |
|
Type
|
House |
|
Utility Water
|
Municipal Water |
Parking
Land
|
Acreage
|
No |
|
Landscape Features
|
Landscaped |
|
Sewer
|
Septic System |
|
Size Depth
|
176 Ft |
|
Size Frontage
|
90 Ft |
|
Size Irregular
|
90 X 176 Ft |
|
Size Total Text
|
90 X 176 Ft |
Rooms
| Level |
Type |
Length |
Width |
Dimensions |
|
Lower Level |
Bedroom 4 |
4.12 m |
3.71 m |
4.12 m x 3.71 m |
|
Lower Level |
Bedroom 5 |
3.73 m |
4.69 m |
3.73 m x 4.69 m |
|
Lower Level |
Family Room |
5.8 m |
4.69 m |
5.8 m x 4.69 m |
|
Lower Level |
Dining Room |
5.35 m |
5.48 m |
5.35 m x 5.48 m |
|
Lower Level |
Living Room |
5.35 m |
4.6 m |
5.35 m x 4.6 m |
|
Lower Level |
Kitchen |
4.12 m |
3.94 m |
4.12 m x 3.94 m |
|
Lower Level |
Bathroom |
2.16 m |
2.51 m |
2.16 m x 2.51 m |
|
Main Level |
Kitchen |
3.81 m |
3.87 m |
3.81 m x 3.87 m |
|
Main Level |
Bathroom |
2.48 m |
3.07 m |
2.48 m x 3.07 m |
|
Main Level |
Dining Room |
3.81 m |
3.23 m |
3.81 m x 3.23 m |
|
Main Level |
Living Room |
5.51 m |
7.2 m |
5.51 m x 7.2 m |
|
Main Level |
Primary Bedroom |
4.3 m |
4.37 m |
4.3 m x 4.37 m |
|
Main Level |
Bedroom 2 |
3.81 m |
4.37 m |
3.81 m x 4.37 m |
|
Main Level |
Bedroom 3 |
3.81 m |
3.07 m |
3.81 m x 3.07 m |
|
Main Level |
Bathroom |
1.67 m |
3.07 m |
1.67 m x 3.07 m |
|
Ground Level |
Foyer |
2.87 m |
5.73 m |
2.87 m x 5.73 m |

