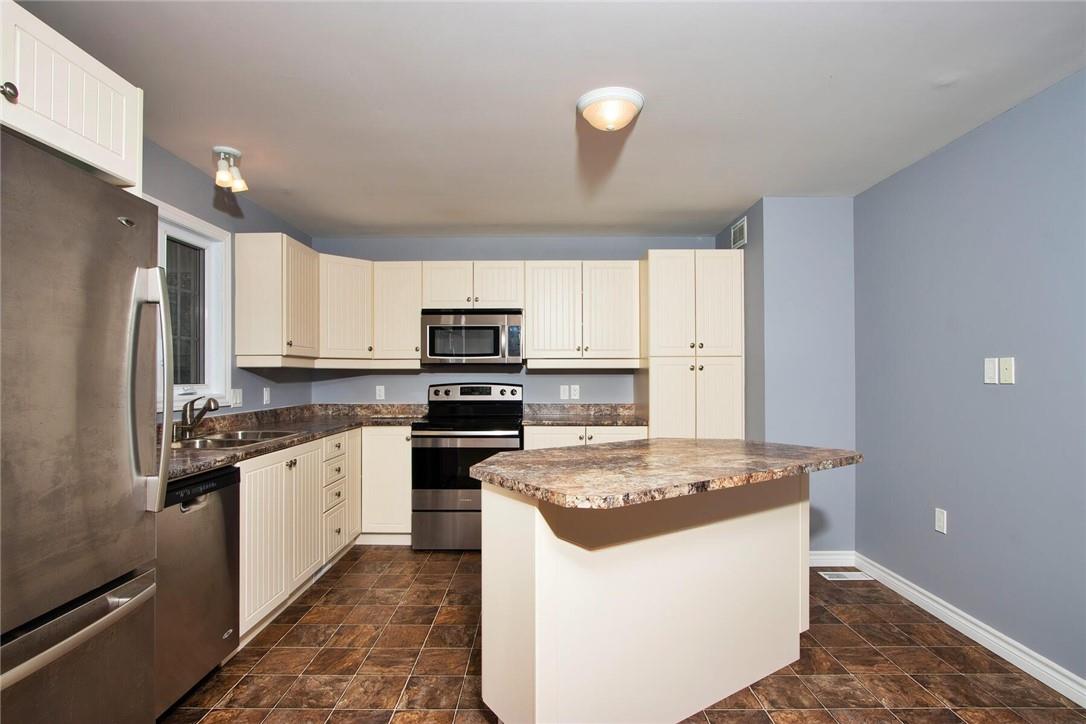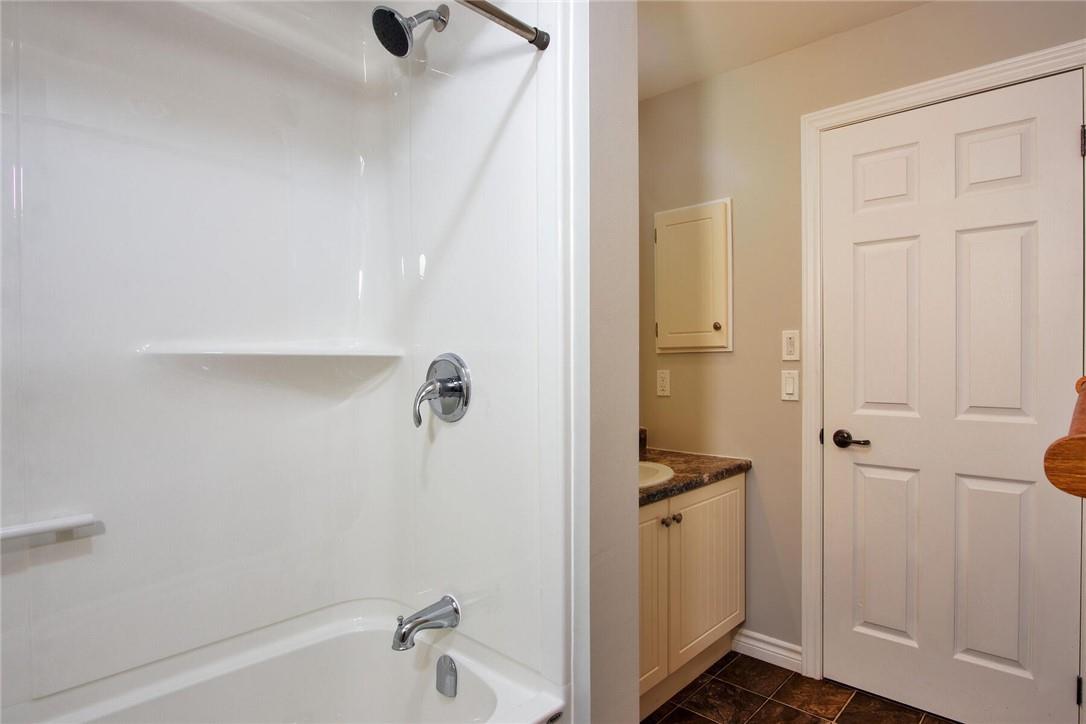2 Bedroom
2 Bathroom
1160 sqft
Central Air Conditioning
Forced Air
$369,900
Welcome to Twin Elm Estates - a premiere Land Lease Community just 20 minutes from London. Active Community Center, close to all major shopping and excellent hospital and medical facilities. Home to one of the largest private lots in the Community and is well landscaped with mature trees and gardens. lovely covered porch presents into a large functional foyer with double closet, welcome thru to a wonderful open concept Living Room and Kitchen with functional island and lots of cupboard space. fresh carpeting throughout. 2 bedrooms, 2 bathrooms - primary bedroom with full ensuite! Garage is 23' x 13'.7 and is fully insulated. comfortable property complete with patio, natural gas BBQ complete with garden shed. (id:27910)
Property Details
|
MLS® Number
|
H4195623 |
|
Property Type
|
Single Family |
|
Amenities Near By
|
Golf Course, Recreation |
|
Community Features
|
Quiet Area, Community Centre |
|
Equipment Type
|
None |
|
Features
|
Golf Course/parkland, Double Width Or More Driveway, Paved Driveway |
|
Parking Space Total
|
3 |
|
Rental Equipment Type
|
None |
|
Structure
|
Shed |
Building
|
Bathroom Total
|
2 |
|
Bedrooms Above Ground
|
2 |
|
Bedrooms Total
|
2 |
|
Appliances
|
Dishwasher, Dryer, Refrigerator, Stove, Washer |
|
Basement Development
|
Unfinished |
|
Basement Type
|
Crawl Space (unfinished) |
|
Constructed Date
|
2017 |
|
Construction Style Attachment
|
Detached |
|
Cooling Type
|
Central Air Conditioning |
|
Exterior Finish
|
Vinyl Siding |
|
Foundation Type
|
Unknown |
|
Heating Fuel
|
Natural Gas |
|
Heating Type
|
Forced Air |
|
Stories Total
|
1 |
|
Size Exterior
|
1160 Sqft |
|
Size Interior
|
1160 Sqft |
|
Type
|
House |
|
Utility Water
|
Municipal Water |
Parking
|
Attached Garage
|
|
|
Inside Entry
|
|
Land
|
Acreage
|
No |
|
Land Amenities
|
Golf Course, Recreation |
|
Sewer
|
Municipal Sewage System |
|
Size Irregular
|
0 X |
|
Size Total Text
|
0 X|under 1/2 Acre |
Rooms
| Level |
Type |
Length |
Width |
Dimensions |
|
Sub-basement |
Foyer |
|
|
Measurements not available |
|
Ground Level |
Kitchen/dining Room |
|
|
7' 4'' x 9' 1'' |
|
Ground Level |
Dining Room |
|
|
9' 11'' x 13' 3'' |
|
Ground Level |
3pc Ensuite Bath |
|
|
Measurements not available |
|
Ground Level |
4pc Bathroom |
|
|
Measurements not available |
|
Ground Level |
Bedroom |
|
|
11' 8'' x 12' 7'' |
|
Ground Level |
Primary Bedroom |
|
|
13' 7'' x 12' 11'' |
|
Ground Level |
Living Room |
|
|
11' 2'' x 12' 10'' |
|
Ground Level |
Eat In Kitchen |
|
|
12' 10'' x 12' 7'' |



































