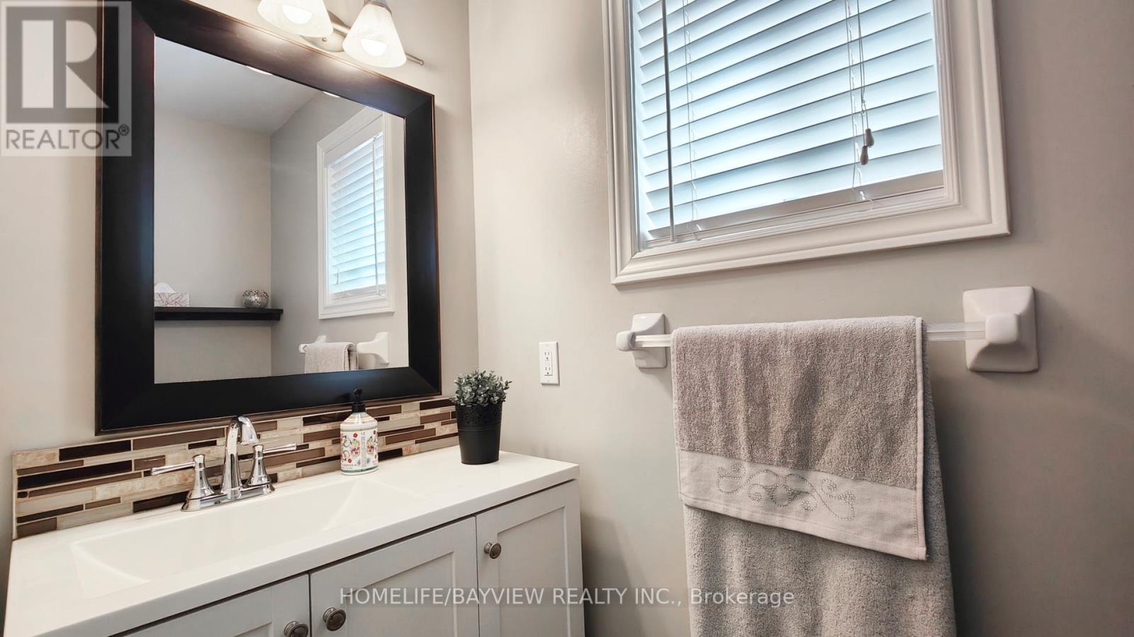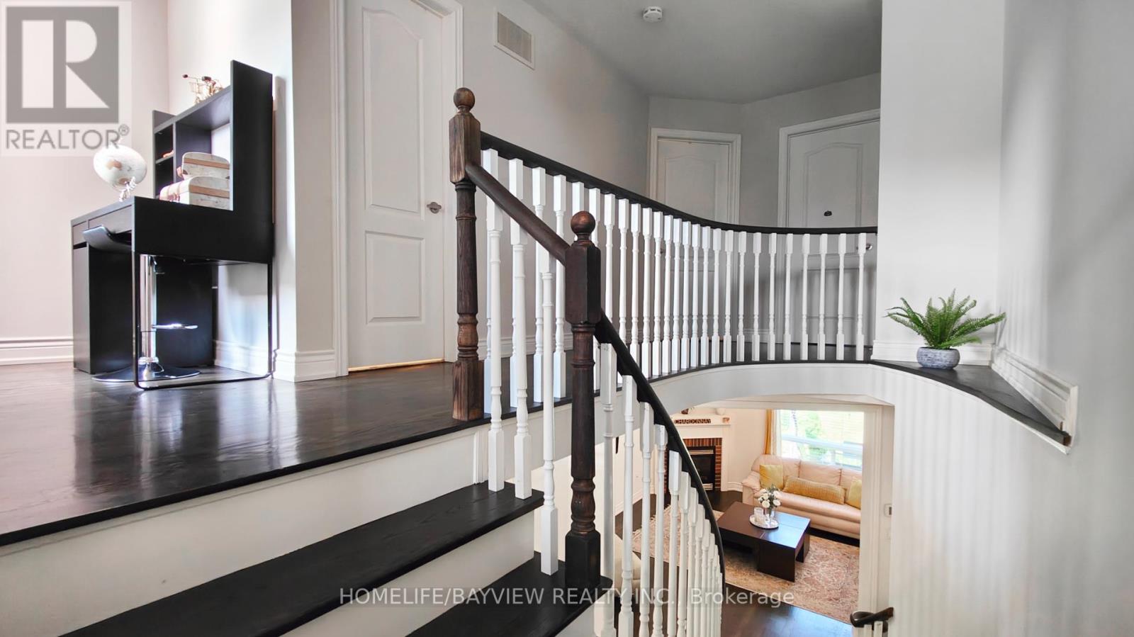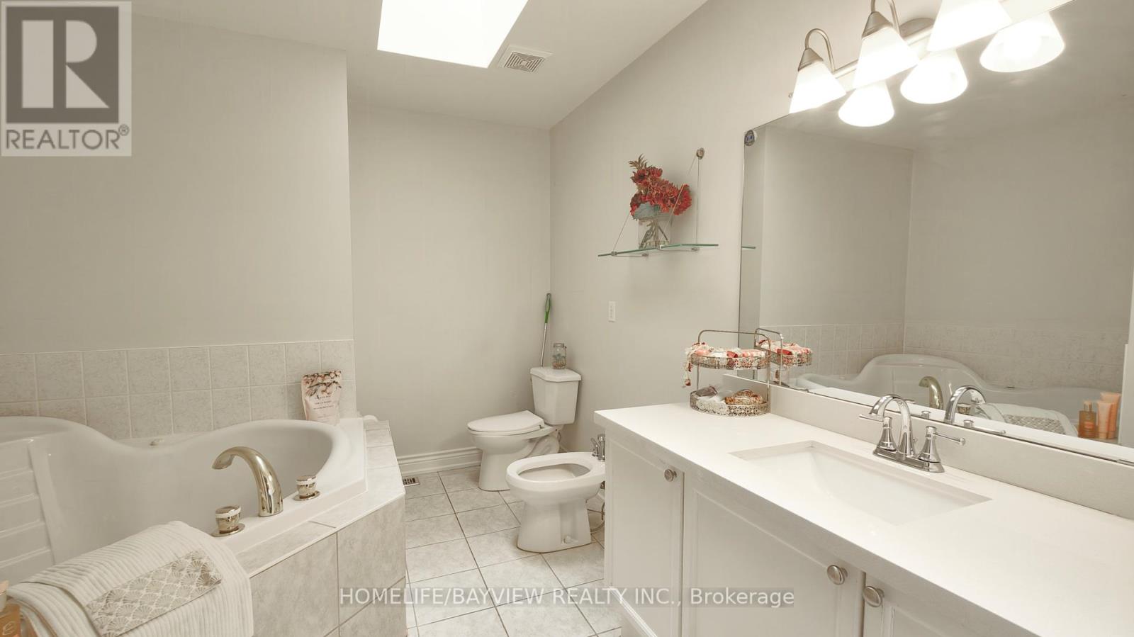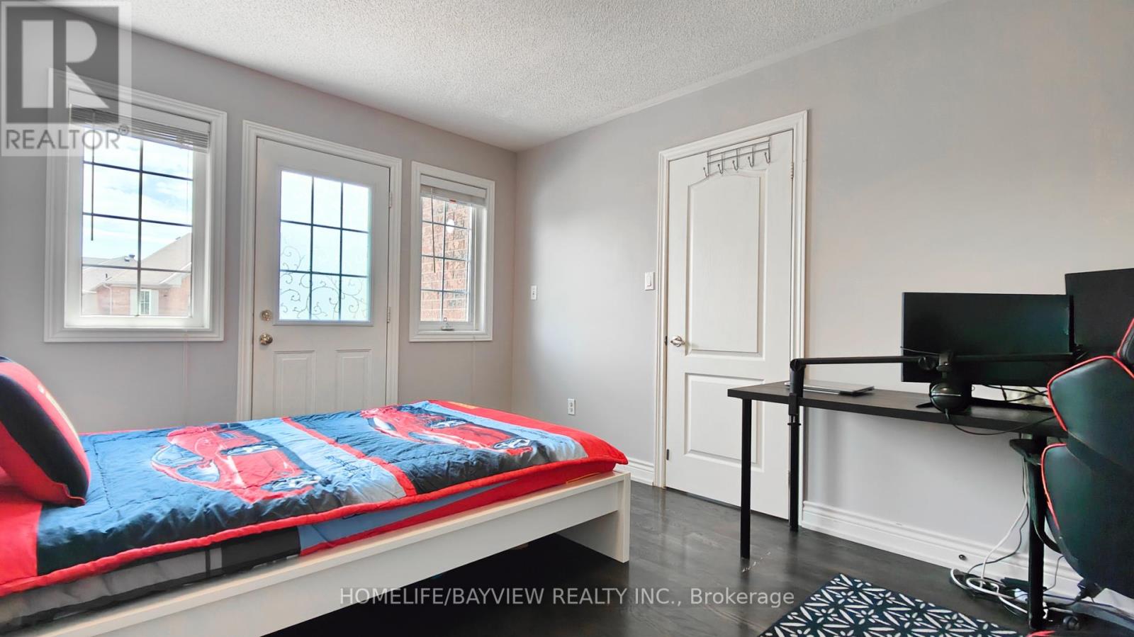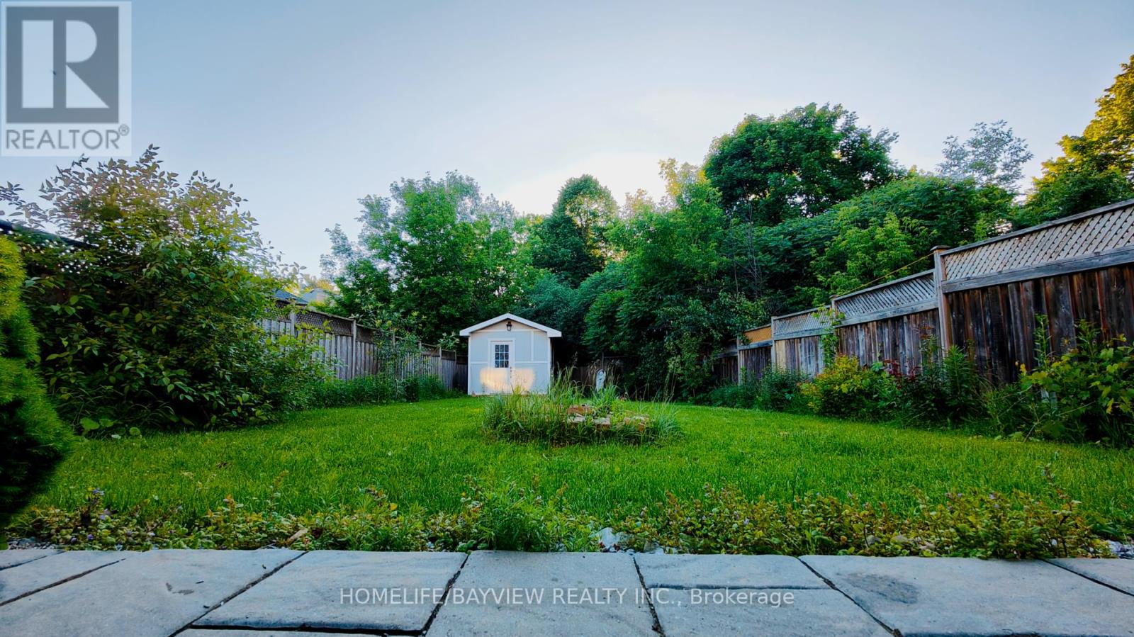12 Lebovic Drive Richmond Hill, Ontario L4E 5C6
$1,099,000
Ravin, Ravin, Ravin , One of a kind Bright And Spacious, About 1900 Sf! Decent Size 3B/R Plus Den, 4 W/R! Finished Bsmnt With Sep B/R & 3 Pc W/R. Private Oversized 160 F Deep Lot, Backing To Greenbelt, Fully Fenced! West Sunny Exp! 9 F Ceiling! Big Family Size Kitchen W/Brkfst Area And Walk out to beatifull backyard! Gas Fireplace! Dir Door To Gar! Laundry Rm On 2nd Flr!2 Balconies on the second floor.sky light inside the master ensuit.New Roof(2023),New Air conditioner,Hot water heater is OWNED,Quiet Area! Walking To School, Parks,Community Centre, Bus On Yonge St!Close To 56,000Sf Comm Centre! **** EXTRAS **** All Elfs,All Window Coverings,2 Fridge, Gas Stove, Built-In Dishwasher, Vent Hood, Washer, Dryer, Cac,Gas Fireplace,Rough-In Cvac. (id:27910)
Open House
This property has open houses!
2:00 pm
Ends at:4:00 pm
2:00 pm
Ends at:4:00 pm
Property Details
| MLS® Number | N8426188 |
| Property Type | Single Family |
| Community Name | Oak Ridges Lake Wilcox |
| Amenities Near By | Park, Public Transit, Schools |
| Features | Ravine, Conservation/green Belt, Carpet Free |
| Parking Space Total | 4 |
| View Type | View |
Building
| Bathroom Total | 4 |
| Bedrooms Above Ground | 3 |
| Bedrooms Below Ground | 1 |
| Bedrooms Total | 4 |
| Appliances | Water Heater - Tankless, Water Heater |
| Basement Development | Finished |
| Basement Features | Separate Entrance |
| Basement Type | N/a (finished) |
| Construction Style Attachment | Semi-detached |
| Cooling Type | Central Air Conditioning |
| Exterior Finish | Brick |
| Fireplace Present | Yes |
| Foundation Type | Concrete |
| Heating Fuel | Natural Gas |
| Heating Type | Forced Air |
| Stories Total | 2 |
| Type | House |
| Utility Water | Municipal Water |
Parking
| Garage |
Land
| Acreage | No |
| Land Amenities | Park, Public Transit, Schools |
| Sewer | Sanitary Sewer |
| Size Irregular | 29.66 X 161 Ft ; Irreg: South-161 F, North -130 F |
| Size Total Text | 29.66 X 161 Ft ; Irreg: South-161 F, North -130 F |
Rooms
| Level | Type | Length | Width | Dimensions |
|---|---|---|---|---|
| Second Level | Primary Bedroom | 5.36 m | 5.3 m | 5.36 m x 5.3 m |
| Second Level | Bedroom 2 | 3.1 m | 3.15 m | 3.1 m x 3.15 m |
| Second Level | Bedroom 3 | 4.3 m | 3.05 m | 4.3 m x 3.05 m |
| Basement | Bedroom 4 | 3.1 m | 3.2 m | 3.1 m x 3.2 m |
| Basement | Great Room | 9.1 m | 4.5 m | 9.1 m x 4.5 m |
| Main Level | Living Room | 4.88 m | 3.05 m | 4.88 m x 3.05 m |
| Main Level | Dining Room | 4.88 m | 3.05 m | 4.88 m x 3.05 m |
| Main Level | Kitchen | 3.38 m | 2.8 m | 3.38 m x 2.8 m |
| Main Level | Eating Area | 4.5 m | 2.8 m | 4.5 m x 2.8 m |
| Main Level | Family Room | 4.2 m | 3.38 m | 4.2 m x 3.38 m |











