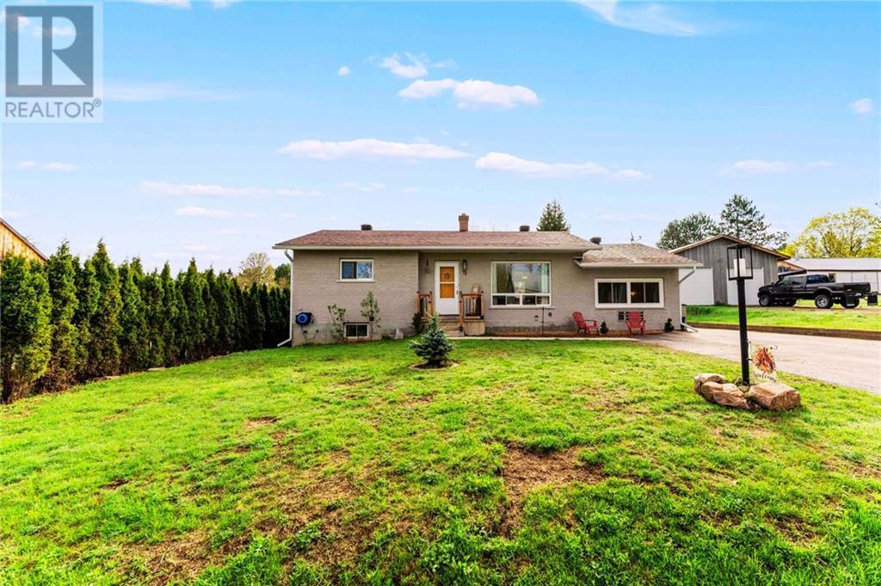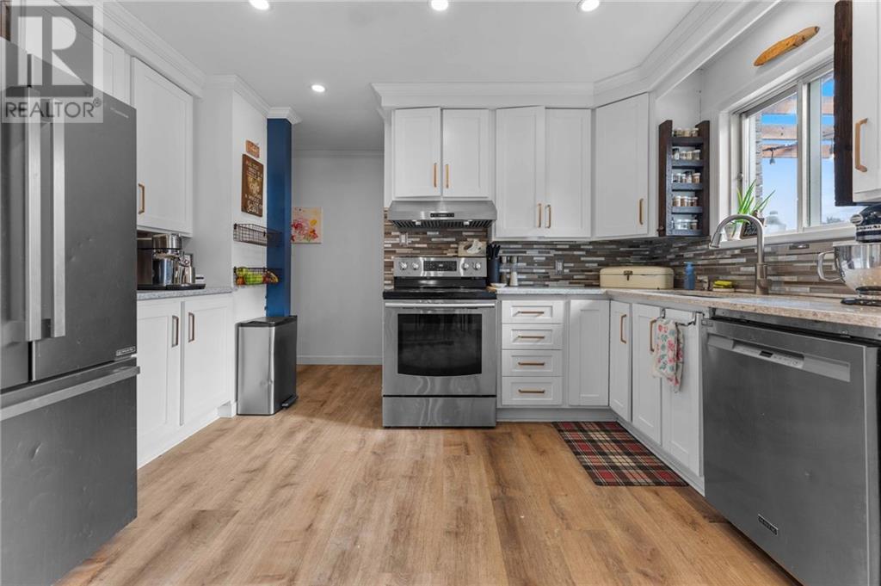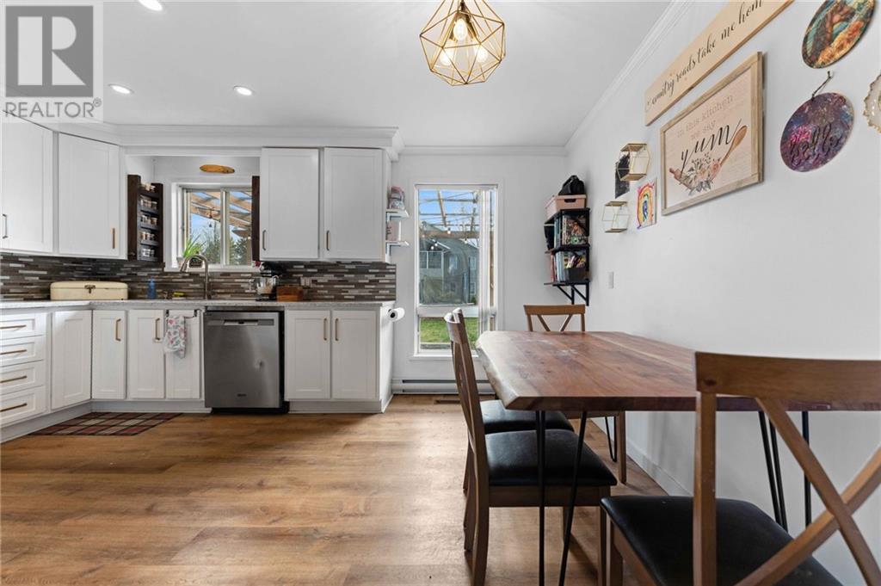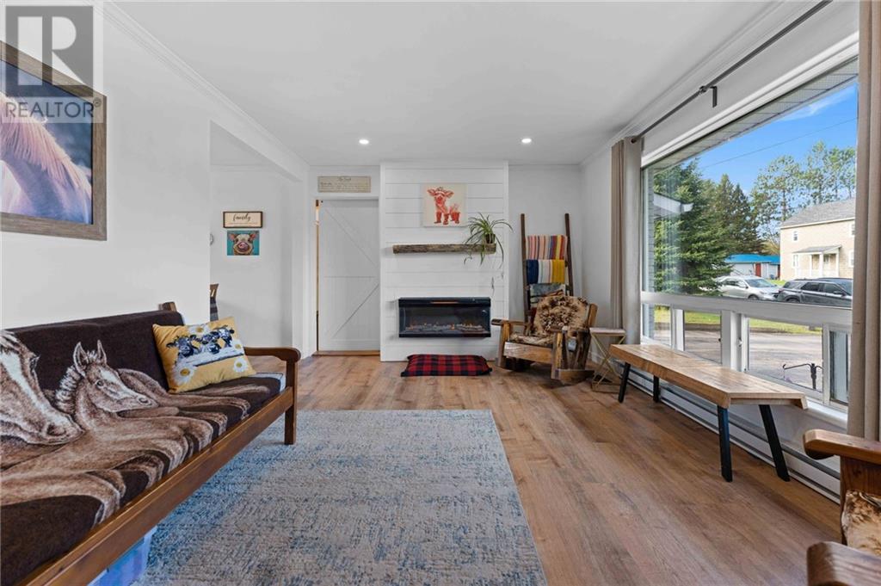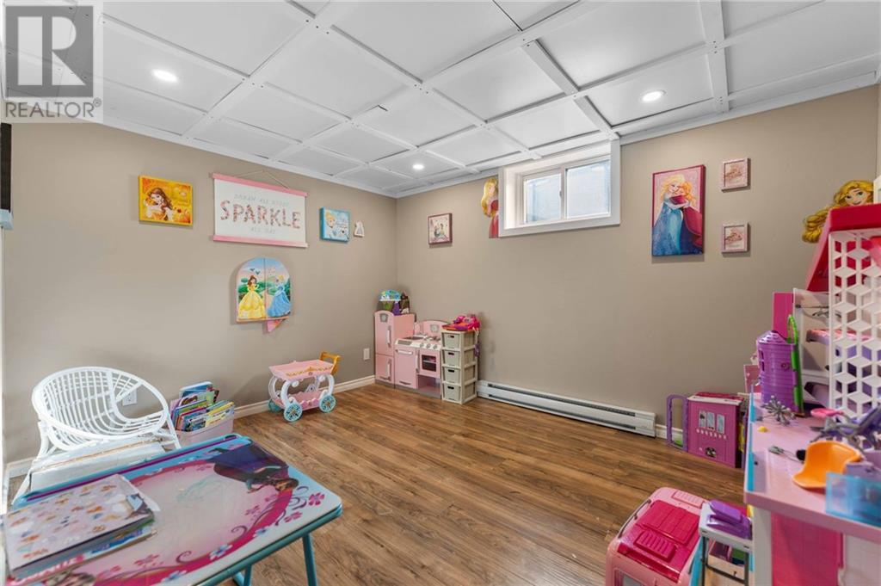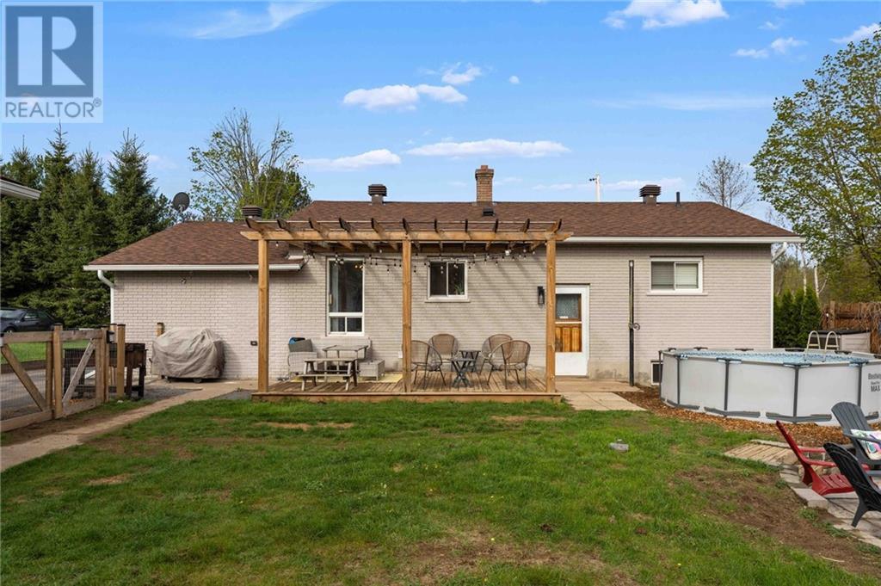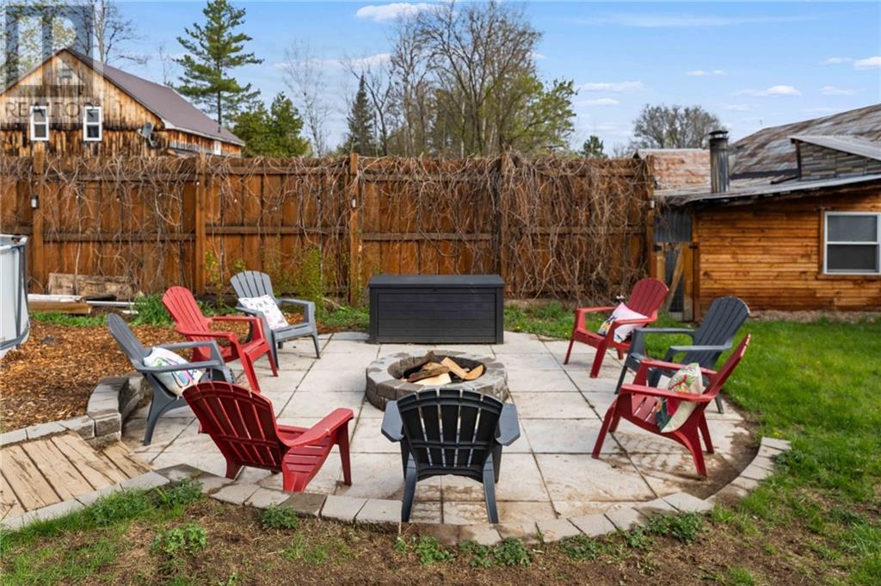5 Bedroom
3 Bathroom
Bungalow
Fireplace
Above Ground Pool
Window Air Conditioner
Baseboard Heaters
$449,900
Move-in ready and freshly painted, this beautifully renovated 5-bedroom, 3-bathroom brick bungalow is the perfect blend of modern comfort and timeless charm. Tucked away on a quiet, non-through road in the heart of town, this home offers a peaceful escape while being just steps away from essential amenities.Inside, luxury finishes abound, from quartz countertops and ceramic tile to smart dimmers and two inviting fireplaces.The master suite is a standout with vaulted ceilings, a cozy fireplace, a large walk-in closet, and a spa-like ensuite.The paved driveway leads to a heated 16x27 ft garage with updated electrical, door, and lighting, while the fenced backyard offers the ideal setting for family fun with a deck, fire pit, above-ground pool and fenced in yard . Conveniently located within walking distance of schools, grocery stores, and recreational facilities, this home combines convenience with family-friendly living. Don’t miss the chance to make it yours!List of upgrades available! (id:28469)
Property Details
|
MLS® Number
|
1416833 |
|
Property Type
|
Single Family |
|
Neigbourhood
|
Killaloe |
|
AmenitiesNearBy
|
Golf Nearby, Recreation Nearby, Shopping |
|
CommunityFeatures
|
Family Oriented |
|
Easement
|
None |
|
Features
|
Automatic Garage Door Opener |
|
ParkingSpaceTotal
|
5 |
|
PoolType
|
Above Ground Pool |
|
RoadType
|
No Thru Road |
|
StorageType
|
Storage Shed |
|
Structure
|
Patio(s) |
Building
|
BathroomTotal
|
3 |
|
BedroomsAboveGround
|
3 |
|
BedroomsBelowGround
|
2 |
|
BedroomsTotal
|
5 |
|
Appliances
|
Blinds |
|
ArchitecturalStyle
|
Bungalow |
|
BasementDevelopment
|
Finished |
|
BasementType
|
Full (finished) |
|
ConstructedDate
|
1983 |
|
ConstructionStyleAttachment
|
Detached |
|
CoolingType
|
Window Air Conditioner |
|
ExteriorFinish
|
Brick |
|
FireplacePresent
|
Yes |
|
FireplaceTotal
|
2 |
|
Fixture
|
Drapes/window Coverings |
|
FlooringType
|
Laminate, Vinyl, Ceramic |
|
FoundationType
|
Block |
|
HeatingFuel
|
Electric |
|
HeatingType
|
Baseboard Heaters |
|
StoriesTotal
|
1 |
|
Type
|
House |
|
UtilityWater
|
Drilled Well |
Parking
Land
|
Acreage
|
No |
|
FenceType
|
Fenced Yard |
|
LandAmenities
|
Golf Nearby, Recreation Nearby, Shopping |
|
Sewer
|
Municipal Sewage System |
|
SizeDepth
|
131 Ft ,10 In |
|
SizeFrontage
|
65 Ft ,11 In |
|
SizeIrregular
|
65.9 Ft X 131.81 Ft |
|
SizeTotalText
|
65.9 Ft X 131.81 Ft |
|
ZoningDescription
|
Residential |
Rooms
| Level |
Type |
Length |
Width |
Dimensions |
|
Lower Level |
Bedroom |
|
|
11'9" x 9'5" |
|
Lower Level |
Bedroom |
|
|
11'5" x 9'5" |
|
Lower Level |
3pc Bathroom |
|
|
8'2" x 5'10" |
|
Lower Level |
Living Room |
|
|
20'0" x 10'10" |
|
Lower Level |
Computer Room |
|
|
8'0" x 7'11" |
|
Lower Level |
Utility Room |
|
|
12'10" x 9'8" |
|
Lower Level |
Laundry Room |
|
|
8'4" x 4'10" |
|
Main Level |
Family Room/fireplace |
|
|
11'1" x 15'0" |
|
Main Level |
Dining Room |
|
|
12'1" x 6'11" |
|
Main Level |
Kitchen |
|
|
12'6" x 9'7" |
|
Main Level |
Foyer |
|
|
9'5" x 3'4" |
|
Main Level |
Primary Bedroom |
|
|
15'4" x 10'10" |
|
Main Level |
3pc Ensuite Bath |
|
|
8'9" x 6'1" |
|
Main Level |
Other |
|
|
10'9" x 5'3" |
|
Main Level |
Bedroom |
|
|
12'0" x 8'10" |
|
Main Level |
Bedroom |
|
|
12'10" x 9'10" |
|
Main Level |
3pc Bathroom |
|
|
8'5" x 6'4" |


