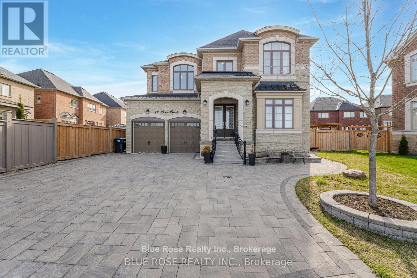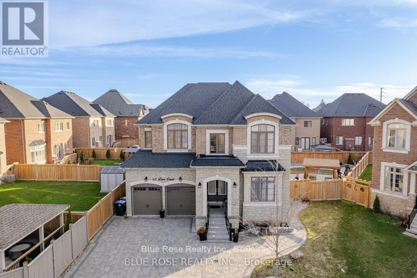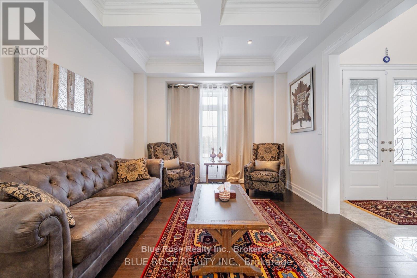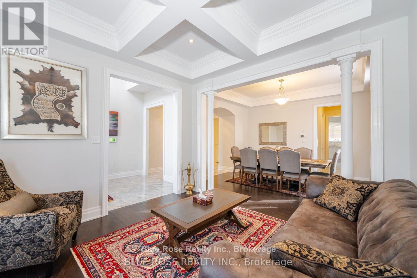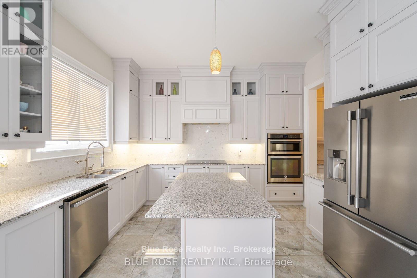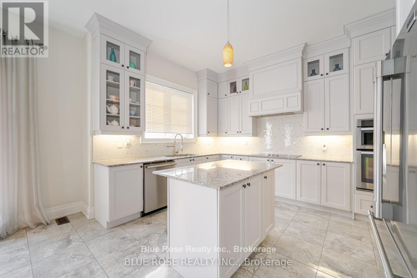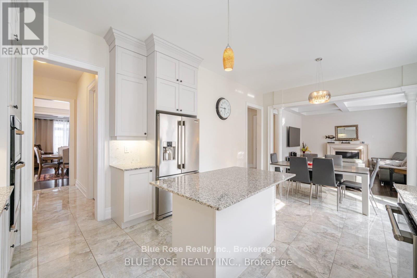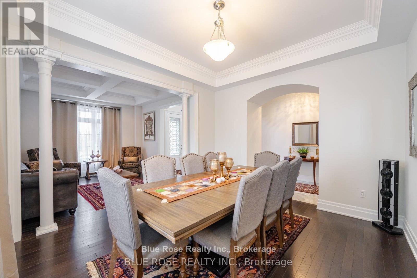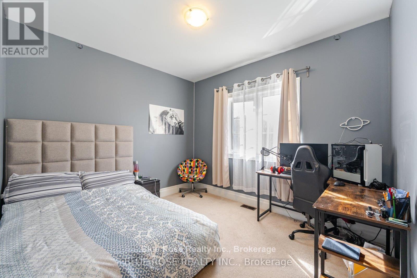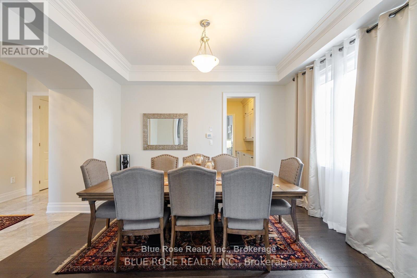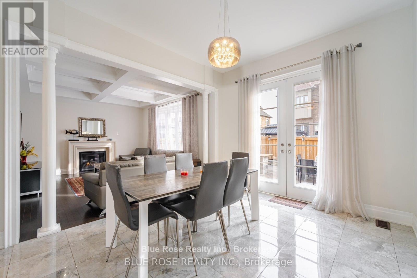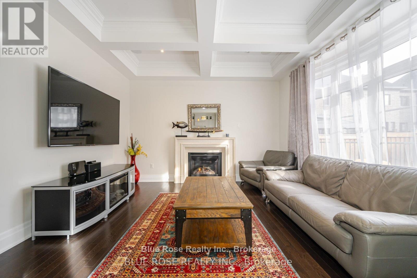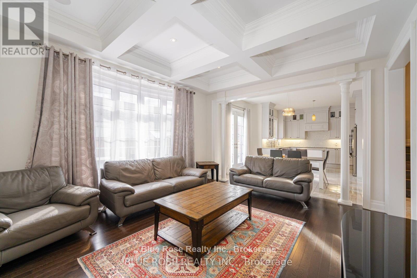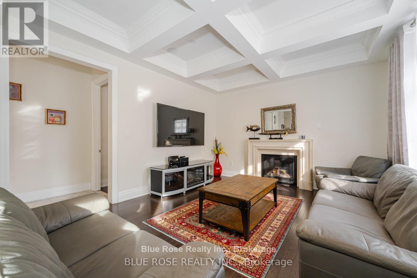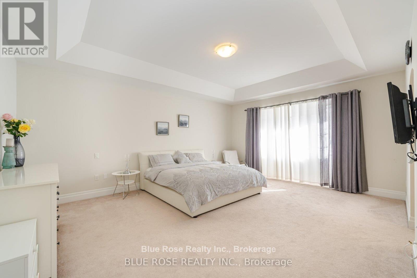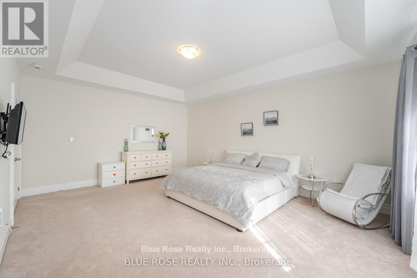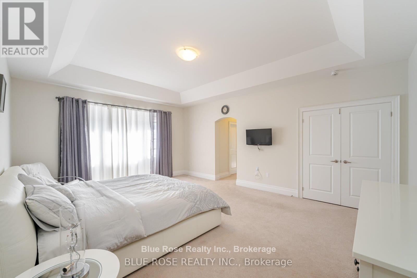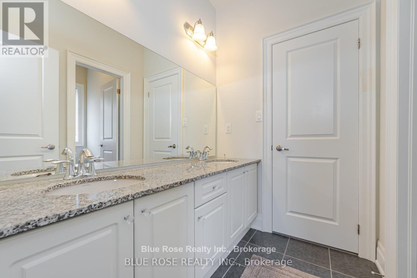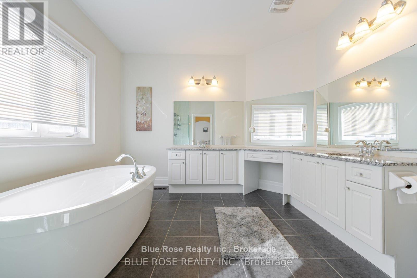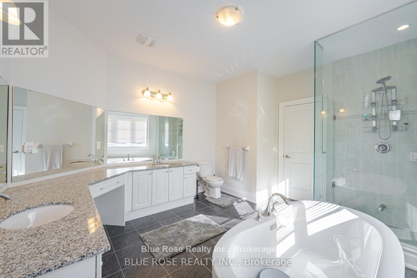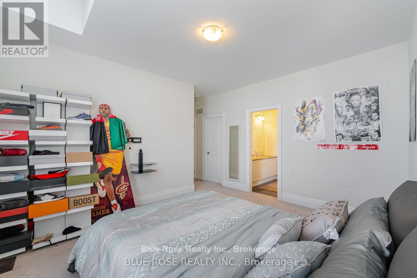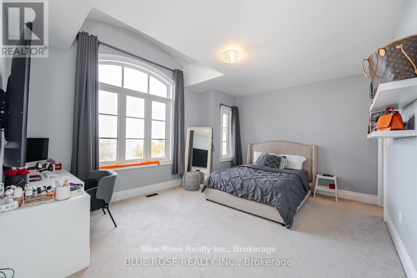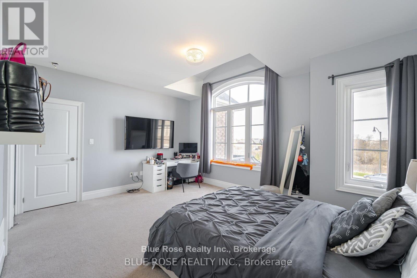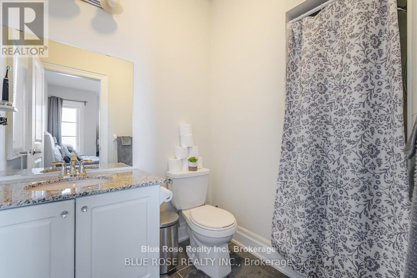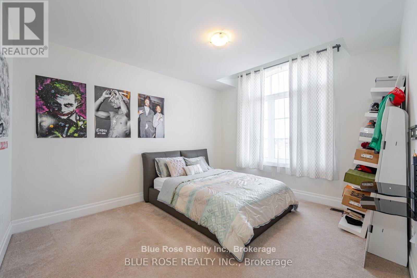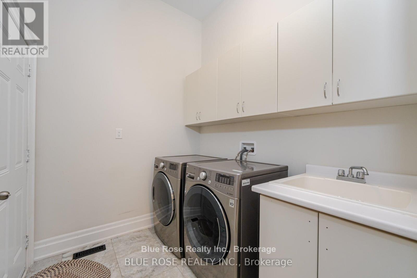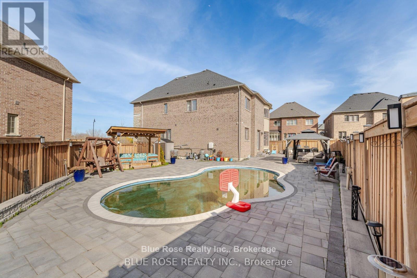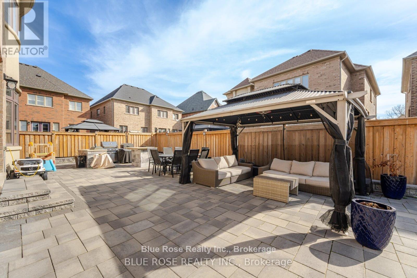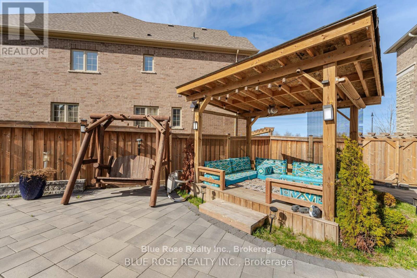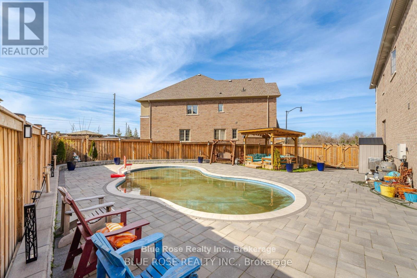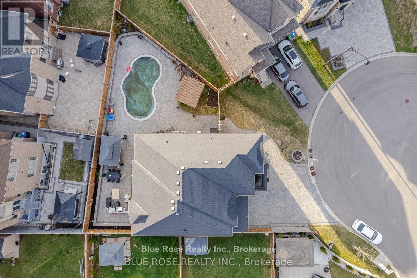4 Bedroom
4 Bathroom
Fireplace
Inground Pool
Central Air Conditioning
Forced Air
$2,349,000
'Spectacular Opportunity! 4 Bedroom 4 Washroom with separate main floor office on a premium pie shaped lot on a cul-de-sac located in one of the most desirable neighbourhoods in Brampton. Loaded with upgrades, Double door entry, Porcelain Tiles, 10ft ceilings, exterior+interior pot lights, crown mouldings, waffle ceiling in living, upgraded gourmet kitchen with built in appliances, walk in pantry in the servery connecting to dining room. Oak staircase with Iron pickets, Huge master bedroom with 6pc ensuite and his/her closet, 2nd master with 4pc ensuite and walk in closet, 3rd and 4th big bedrooms with shared 5 pc washroom and each bedroom its own walk in closet.' (id:27910)
Property Details
|
MLS® Number
|
W8252984 |
|
Property Type
|
Single Family |
|
Community Name
|
Toronto Gore Rural Estate |
|
Parking Space Total
|
6 |
|
Pool Type
|
Inground Pool |
Building
|
Bathroom Total
|
4 |
|
Bedrooms Above Ground
|
4 |
|
Bedrooms Total
|
4 |
|
Basement Development
|
Unfinished |
|
Basement Type
|
N/a (unfinished) |
|
Construction Style Attachment
|
Detached |
|
Cooling Type
|
Central Air Conditioning |
|
Exterior Finish
|
Brick, Stone |
|
Fireplace Present
|
Yes |
|
Heating Fuel
|
Natural Gas |
|
Heating Type
|
Forced Air |
|
Stories Total
|
2 |
|
Type
|
House |
Parking
Land
|
Acreage
|
No |
|
Size Irregular
|
45.41 X 112 Ft |
|
Size Total Text
|
45.41 X 112 Ft |
Rooms
| Level |
Type |
Length |
Width |
Dimensions |
|
Second Level |
Primary Bedroom |
6.1 m |
4.76 m |
6.1 m x 4.76 m |
|
Second Level |
Bedroom 2 |
5.01 m |
4.76 m |
5.01 m x 4.76 m |
|
Second Level |
Bedroom 3 |
4.27 m |
3.67 m |
4.27 m x 3.67 m |
|
Second Level |
Bedroom 4 |
3.67 m |
3.18 m |
3.67 m x 3.18 m |
|
Main Level |
Living Room |
7.93 m |
3.67 m |
7.93 m x 3.67 m |
|
Main Level |
Dining Room |
7.93 m |
3.67 m |
7.93 m x 3.67 m |
|
Main Level |
Family Room |
4.76 m |
4.13 m |
4.76 m x 4.13 m |
|
Main Level |
Study |
3.09 m |
3.06 m |
3.09 m x 3.06 m |
|
Main Level |
Kitchen |
6.65 m |
4.15 m |
6.65 m x 4.15 m |
|
Main Level |
Eating Area |
6.65 m |
4.15 m |
6.65 m x 4.15 m |

