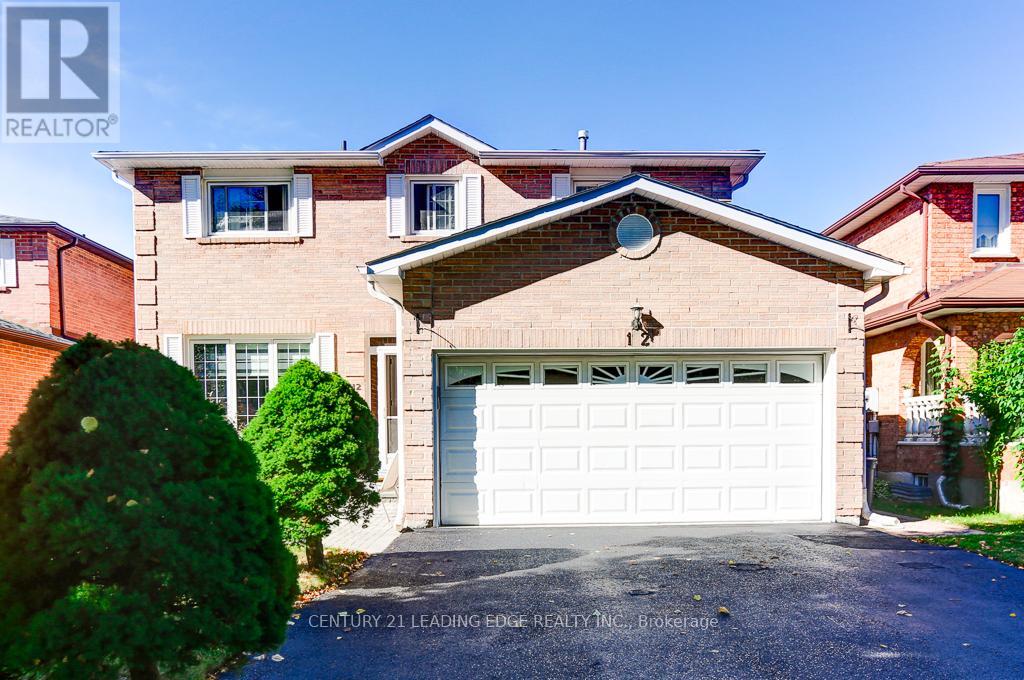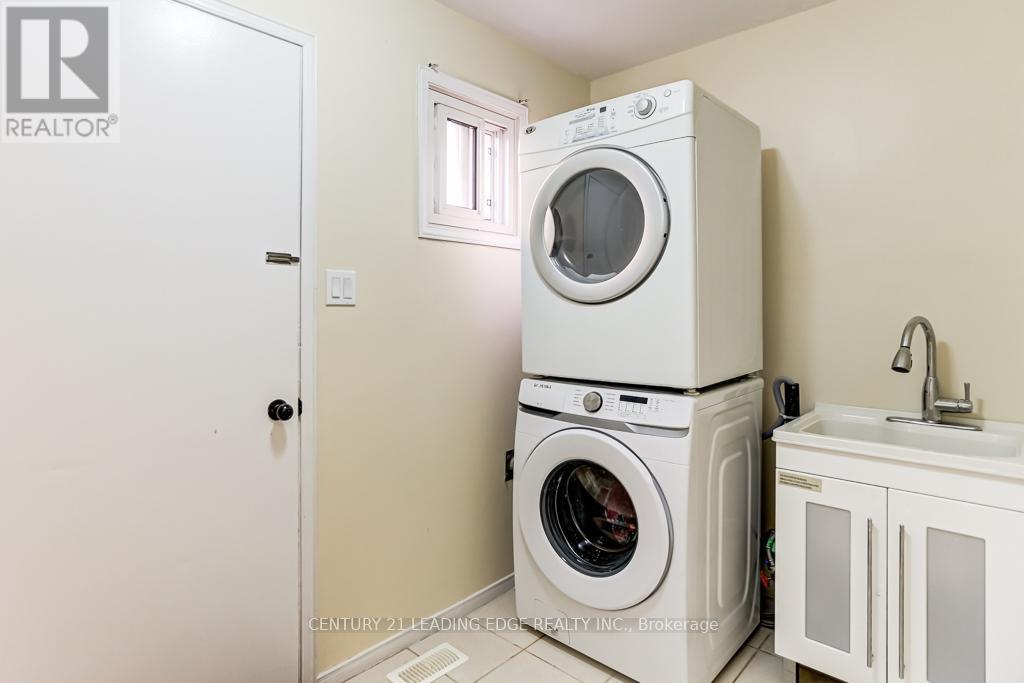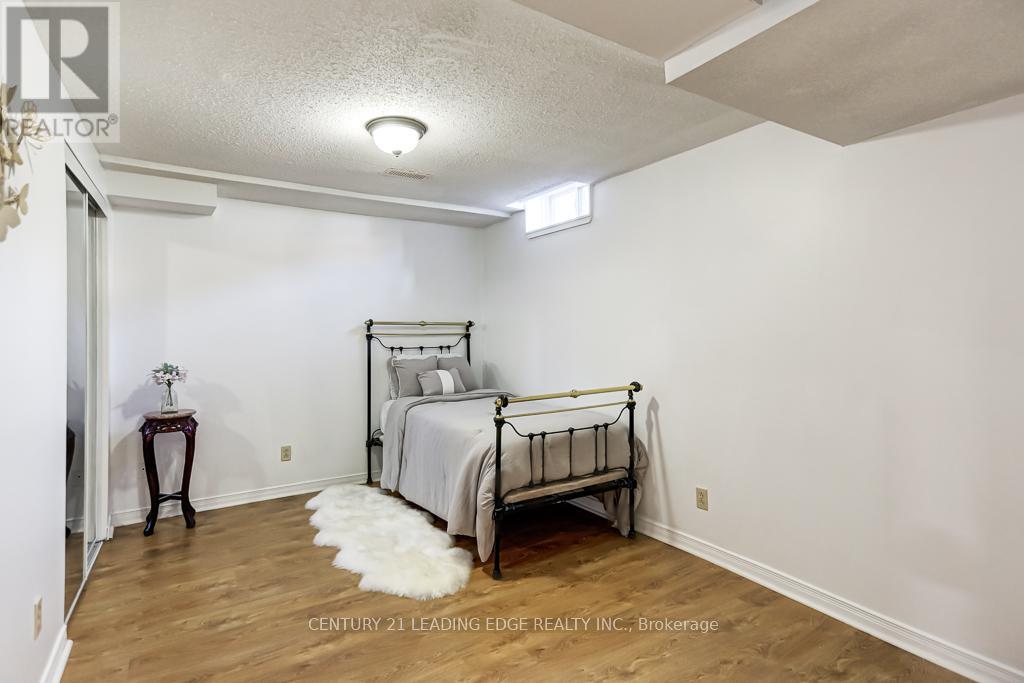7 Bedroom
4 Bathroom
Fireplace
Central Air Conditioning
Forced Air
$1,388,800
Open house Sunday September 29th 1pm-4:30pm. Beautiful, clean, 4 bedroom detached brick with 3 bathrooms home located on a tree lined street in high demand Raymerville community - 124 deep lot (fenced) on a well maintained lot with a full 4 car parking (no sidewalk). This home offers FULL basement apartment with 3 bedrooms (not retrofit) - separate w/o entrance to garage - sidedoor, roof is approx 3 years new (reshingled) furnace and air conditioner approx 3 years new (newly sealed driveway), large oversized rooms. Side door from garage and laundry area to beautiful fenced in quiet back yard. Walk to high rated schools, mall, community centre and GO station. **** EXTRAS **** Family size washer & dryer, stainless steel \"new\" fridge, stove, dishwasher. (id:27910)
Open House
This property has open houses!
Starts at:
1:00 pm
Ends at:
4:30 pm
Property Details
|
MLS® Number
|
N9372426 |
|
Property Type
|
Single Family |
|
Community Name
|
Raymerville |
|
AmenitiesNearBy
|
Public Transit, Place Of Worship, Park |
|
CommunityFeatures
|
School Bus |
|
Features
|
Wooded Area |
|
ParkingSpaceTotal
|
6 |
Building
|
BathroomTotal
|
4 |
|
BedroomsAboveGround
|
4 |
|
BedroomsBelowGround
|
3 |
|
BedroomsTotal
|
7 |
|
BasementDevelopment
|
Finished |
|
BasementFeatures
|
Walk-up |
|
BasementType
|
N/a (finished) |
|
ConstructionStyleAttachment
|
Detached |
|
CoolingType
|
Central Air Conditioning |
|
ExteriorFinish
|
Brick |
|
FireplacePresent
|
Yes |
|
FlooringType
|
Tile, Hardwood |
|
HalfBathTotal
|
1 |
|
HeatingFuel
|
Natural Gas |
|
HeatingType
|
Forced Air |
|
StoriesTotal
|
2 |
|
Type
|
House |
|
UtilityWater
|
Municipal Water |
Parking
Land
|
Acreage
|
No |
|
LandAmenities
|
Public Transit, Place Of Worship, Park |
|
Sewer
|
Sanitary Sewer |
|
SizeDepth
|
124 Ft ,10 In |
|
SizeFrontage
|
49 Ft ,5 In |
|
SizeIrregular
|
49.45 X 124.89 Ft |
|
SizeTotalText
|
49.45 X 124.89 Ft |
Rooms
| Level |
Type |
Length |
Width |
Dimensions |
|
Second Level |
Primary Bedroom |
5.99 m |
4.7 m |
5.99 m x 4.7 m |
|
Second Level |
Bedroom 2 |
3.25 m |
4.32 m |
3.25 m x 4.32 m |
|
Second Level |
Bedroom 3 |
3.25 m |
5.74 m |
3.25 m x 5.74 m |
|
Second Level |
Bedroom 4 |
3.51 m |
3.05 m |
3.51 m x 3.05 m |
|
Basement |
Living Room |
3.25 m |
5.32 m |
3.25 m x 5.32 m |
|
Basement |
Bedroom |
3.25 m |
7.74 m |
3.25 m x 7.74 m |
|
Basement |
Kitchen |
3.25 m |
5.32 m |
3.25 m x 5.32 m |
|
Main Level |
Kitchen |
2.79 m |
3.35 m |
2.79 m x 3.35 m |
|
Main Level |
Eating Area |
3.2 m |
4.22 m |
3.2 m x 4.22 m |
|
Main Level |
Dining Room |
3.2 m |
3.96 m |
3.2 m x 3.96 m |
|
Main Level |
Living Room |
3.25 m |
6.1 m |
3.25 m x 6.1 m |
|
Main Level |
Family Room |
3.25 m |
5.74 m |
3.25 m x 5.74 m |










































