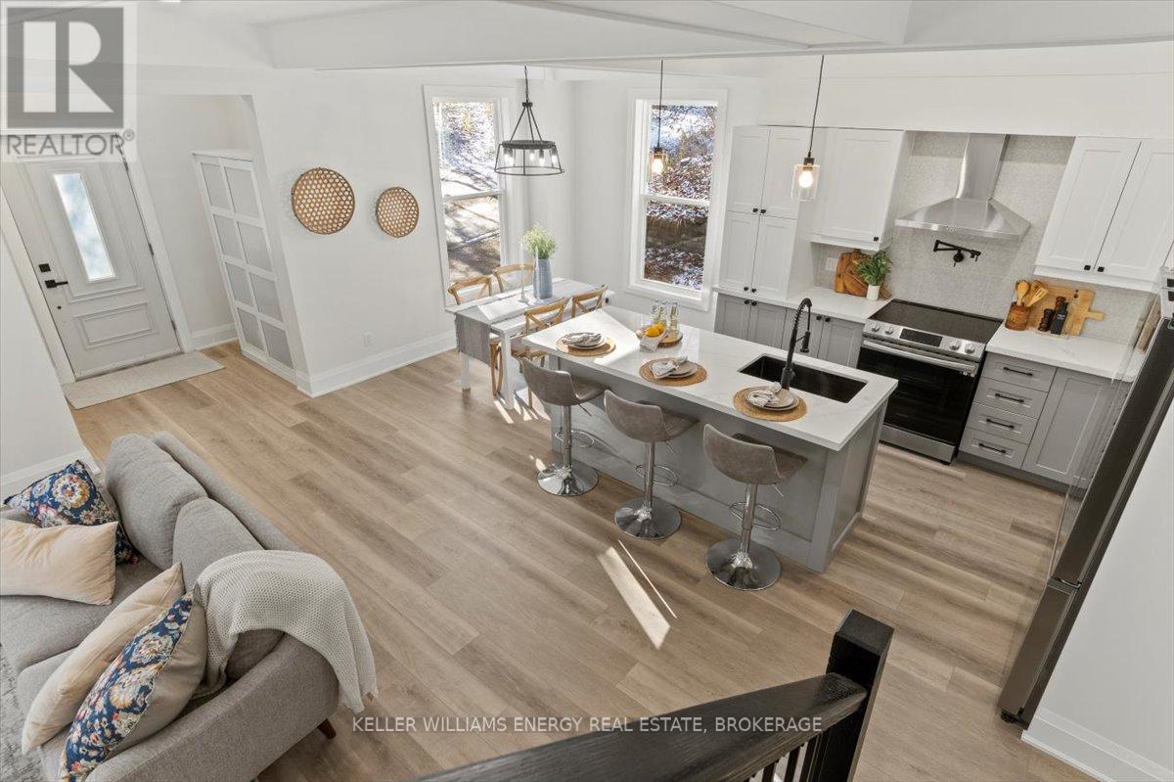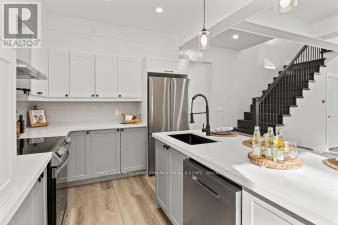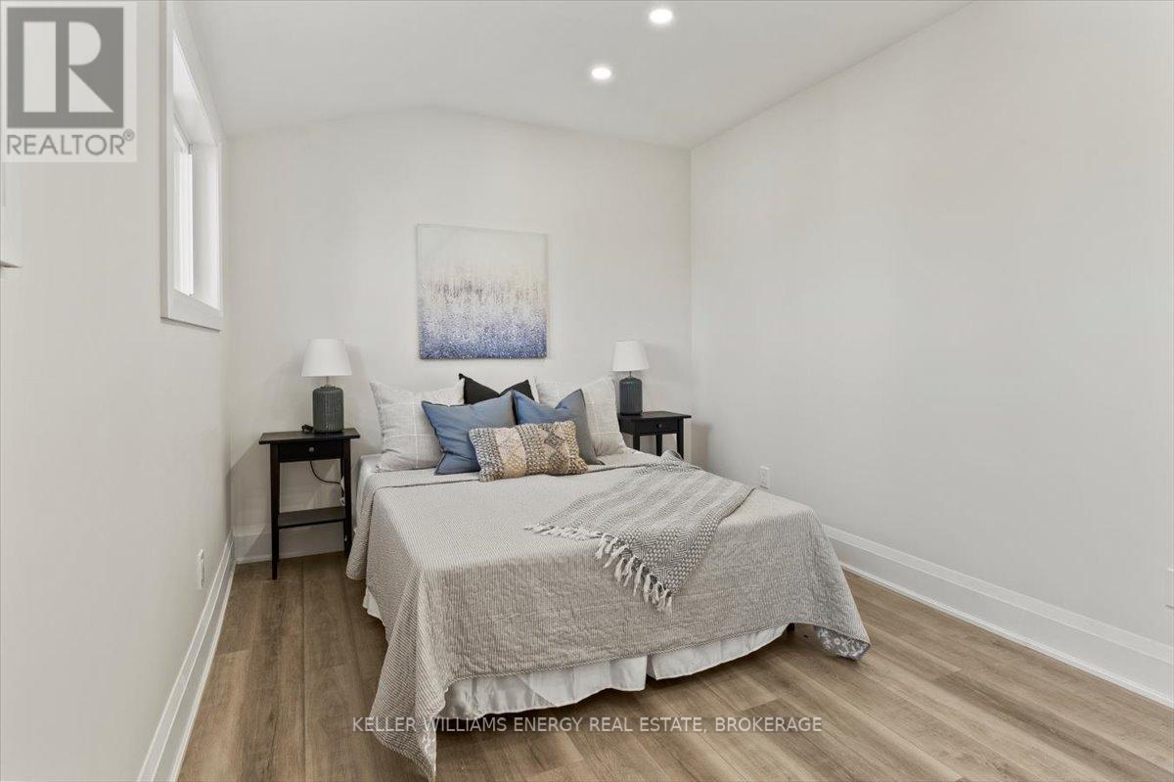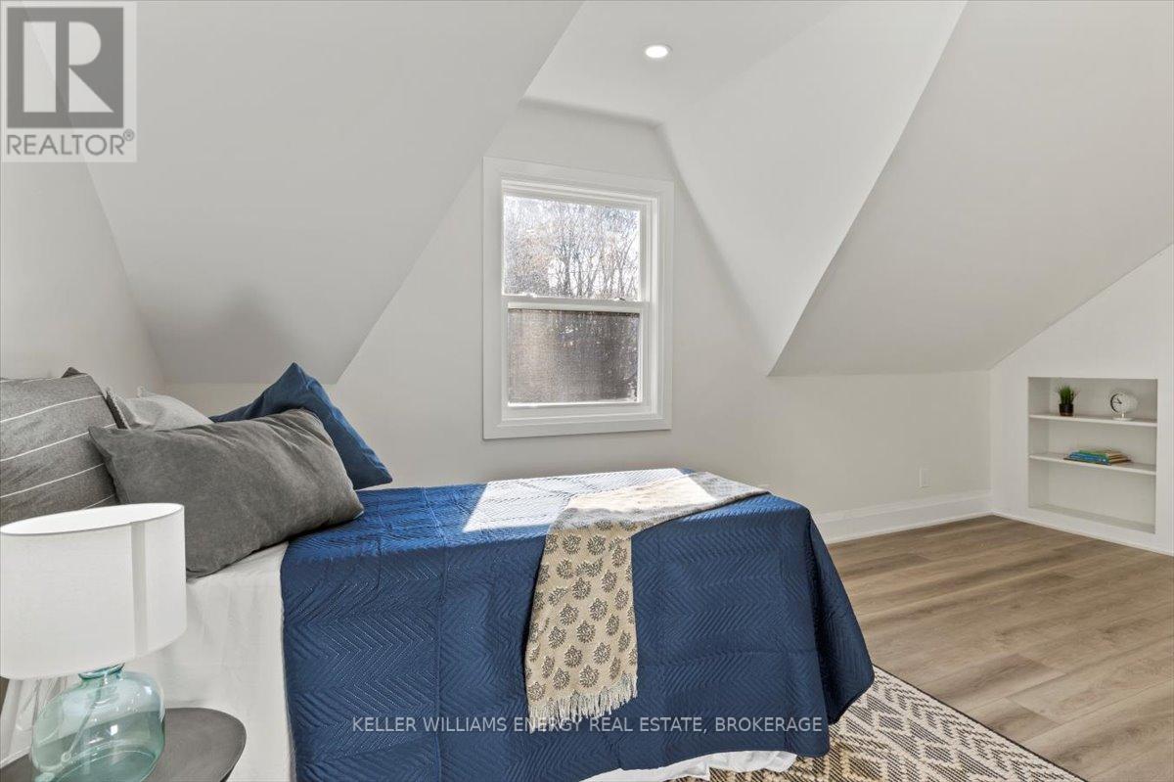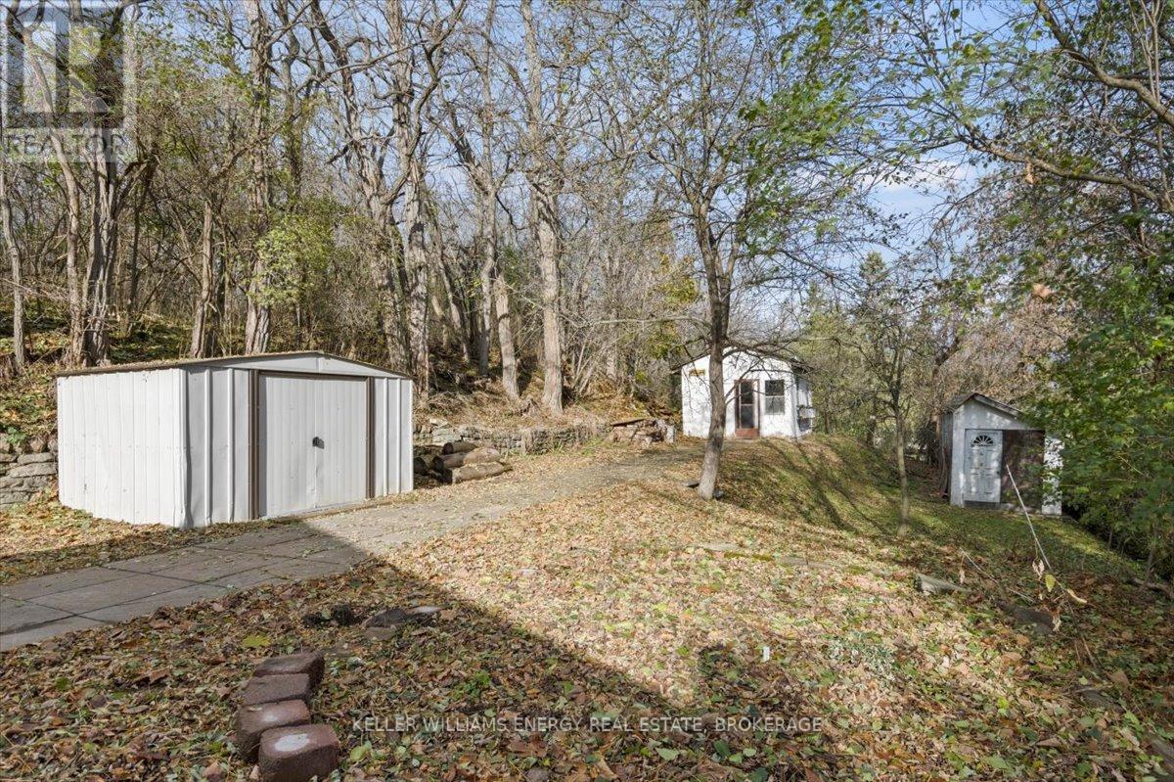3 Bedroom
2 Bathroom
Fireplace
Central Air Conditioning
Forced Air
$589,999
Welcome home to 12 Mill Street - this gorgeous home is the only property nestled on a peaceful, dead-end street. Conveniently situated across from the Otonabee River, living here you will wake up to idyllic views and the soothing sounds of nature. This secluded retreat is ideal for a balanced lifestyle combining privacy and tranquility with convenience. Perfectly located, it offers convenient access to Trent University, the shops and eateries of Peterborough and all of the trails and outdoor activities you could want. The design of this home seamlessly melds classic farmhouse allure with all the modern comforts and conveniences. The second story boasts 2 generous bedrooms, each with unique storage, as well as a full bathroom. The main floor primary bedroom serves as your own private sanctuary. Noteworthy features include coffered ceilings, potlights, quartz counters, an electric fireplace, low maintenance luxury plank vinyl flooring, solid oak stairs and contemporary black fixtures and finishes. Your living space extends seamlessly outdoors with the patio doors leading to a large bacyard deck - the perfect place to unwind after a long day! This property and location are one of a kind **** EXTRAS **** and can't be beat! Plenty of on-street parking for guests. Hot water tank owned. (id:27910)
Open House
This property has open houses!
Starts at:
12:00 pm
Ends at:
2:00 pm
Property Details
|
MLS® Number
|
X9010684 |
|
Property Type
|
Single Family |
|
Community Name
|
Northcrest |
|
Parking Space Total
|
3 |
Building
|
Bathroom Total
|
2 |
|
Bedrooms Above Ground
|
3 |
|
Bedrooms Total
|
3 |
|
Appliances
|
Water Heater, Dryer, Washer |
|
Basement Type
|
Partial |
|
Construction Style Attachment
|
Detached |
|
Cooling Type
|
Central Air Conditioning |
|
Exterior Finish
|
Vinyl Siding, Stone |
|
Fireplace Present
|
Yes |
|
Foundation Type
|
Block, Stone |
|
Heating Fuel
|
Propane |
|
Heating Type
|
Forced Air |
|
Stories Total
|
2 |
|
Type
|
House |
|
Utility Water
|
Municipal Water |
Land
|
Acreage
|
No |
|
Sewer
|
Sanitary Sewer |
|
Size Irregular
|
40.79 X 154.06 M |
|
Size Total Text
|
40.79 X 154.06 M |
Rooms
| Level |
Type |
Length |
Width |
Dimensions |
|
Second Level |
Bedroom 2 |
5.58 m |
2.96 m |
5.58 m x 2.96 m |
|
Second Level |
Bedroom 3 |
4.63 m |
2.96 m |
4.63 m x 2.96 m |
|
Main Level |
Foyer |
1.74 m |
2.77 m |
1.74 m x 2.77 m |
|
Main Level |
Kitchen |
5.79 m |
2.74 m |
5.79 m x 2.74 m |
|
Main Level |
Living Room |
4.76 m |
4.94 m |
4.76 m x 4.94 m |
|
Main Level |
Primary Bedroom |
4.3 m |
2.96 m |
4.3 m x 2.96 m |
|
Main Level |
Laundry Room |
2.56 m |
1.68 m |
2.56 m x 1.68 m |
Utilities
|
Cable
|
Installed |
|
Sewer
|
Installed |











