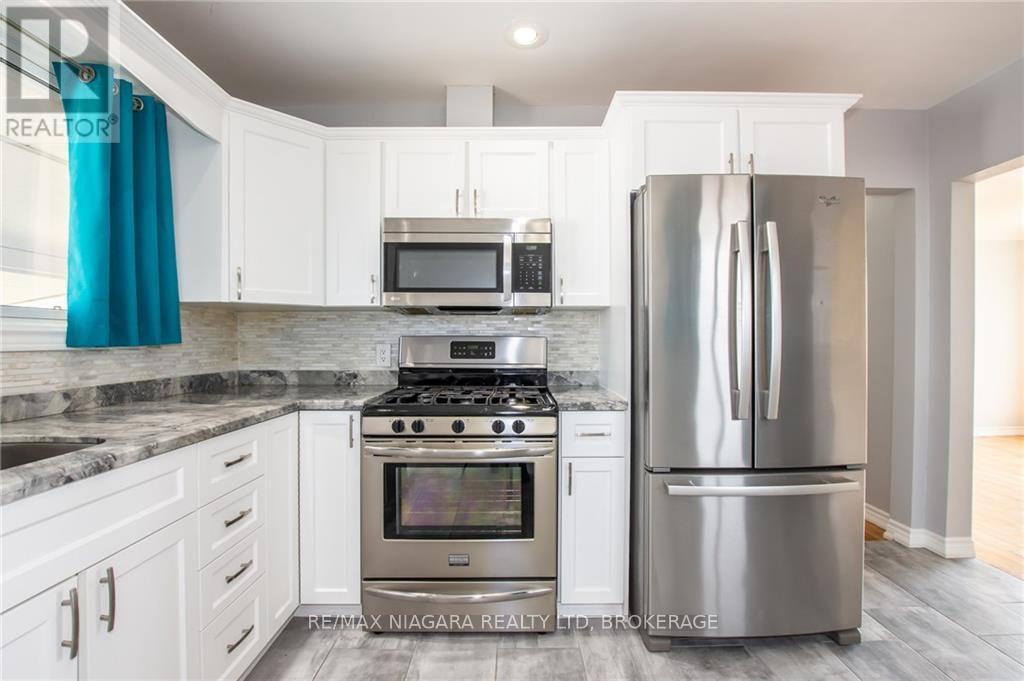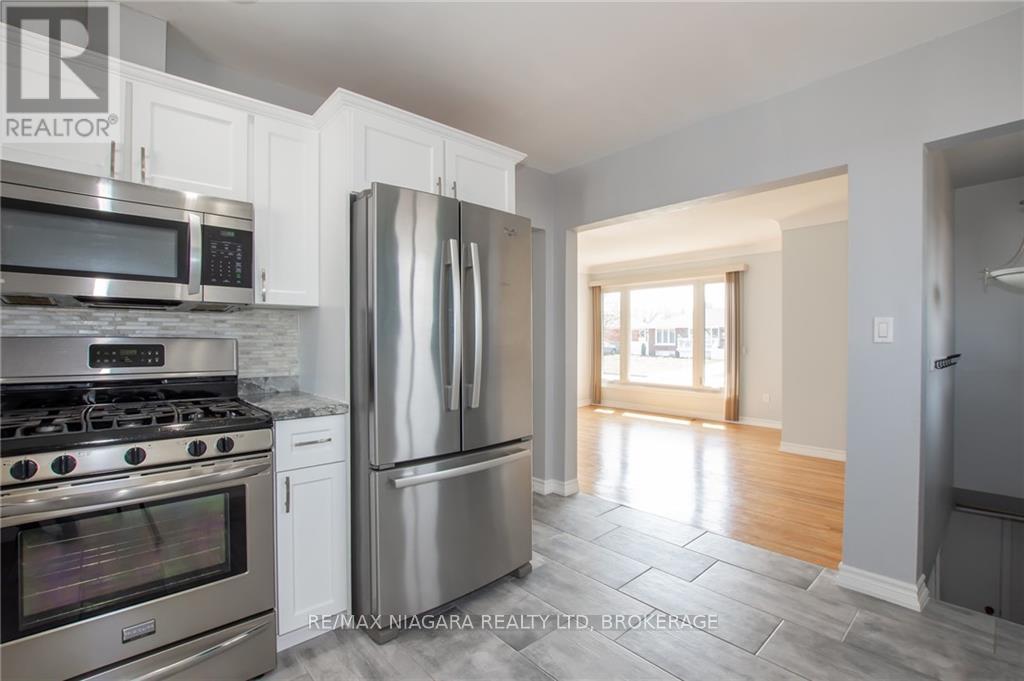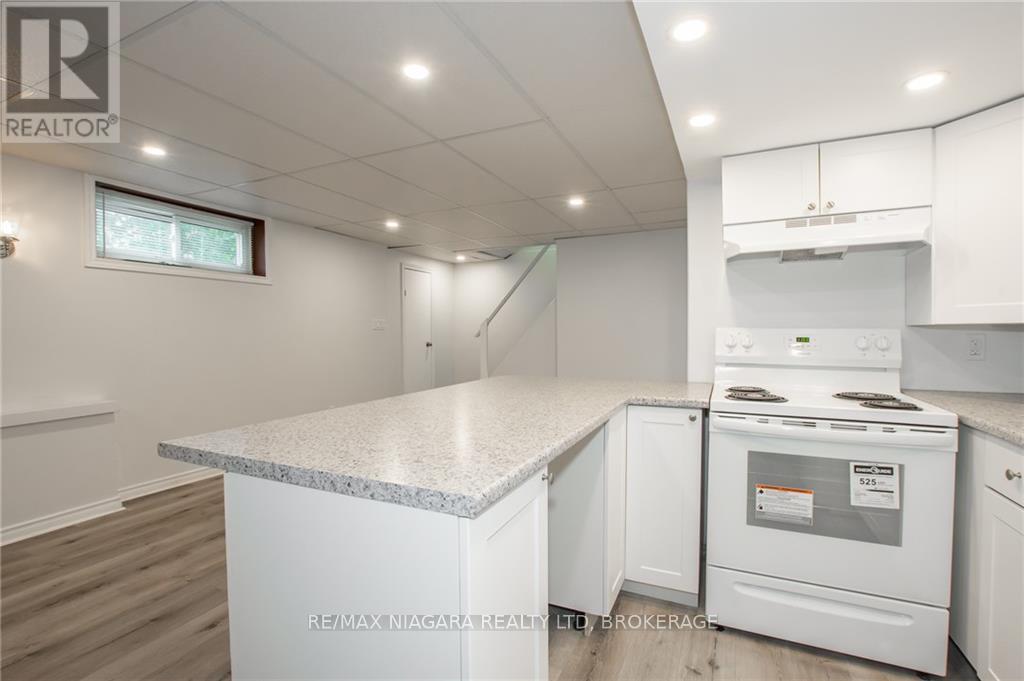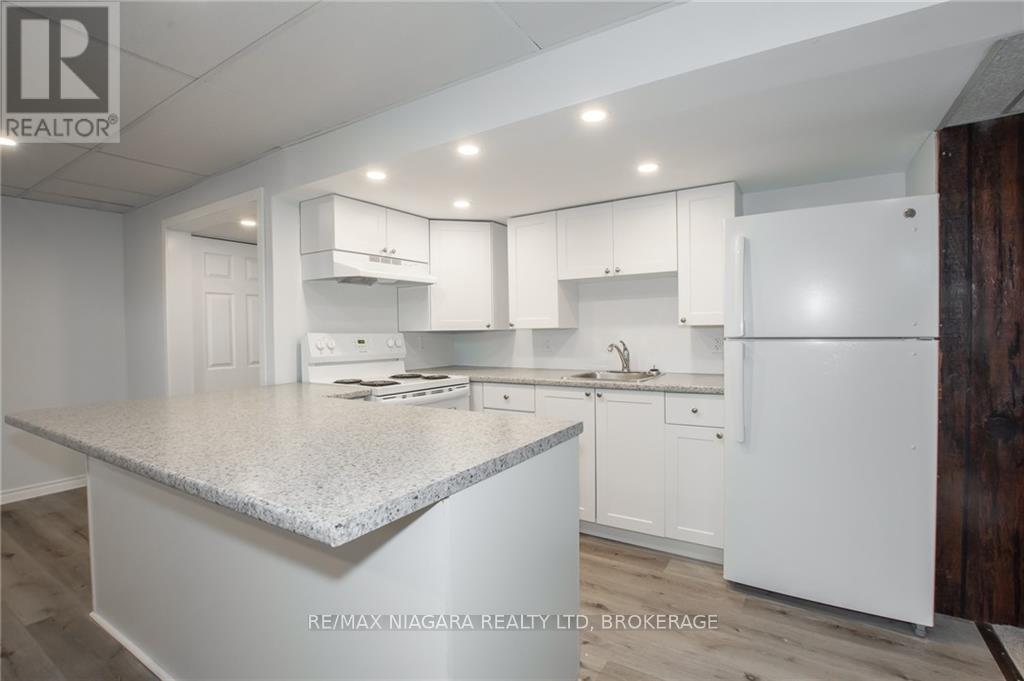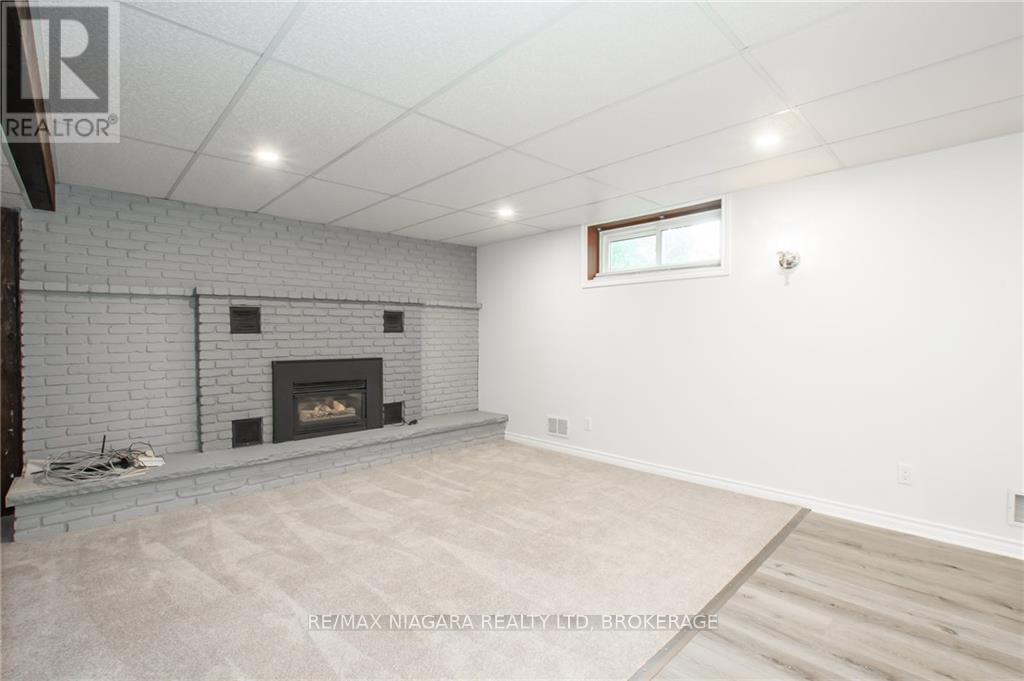4 Bedroom
2 Bathroom
Bungalow
Fireplace
Central Air Conditioning
Forced Air
$549,000
Welcome to 12 Milton! Immaculate, All Brick Bungalow! This beautifully maintained and updated 3 bed, 2 bath bungalow offers a practical floor plan and neutral decor throughout. The light and bright living room flows into the updated, gleaming white kitchen with plenty of cupboards and granite countertops. Down the hall, you will find 3 good sized bedrooms that are full of natural light, as well as an updated 4 pc bath. Hardwood runs throughout the main floor, ceramic in the kitchen and baths. The lower level offers a separate entrance, spacious rec room with gas fireplace and a BRAND NEW full kitchen!!. There is an additional, updated 3pc bath, laundry area, and a generous bedroom perfect for In-laws, grown children or tenants to offset mortgage expenses. In the backyard, relax and enjoy nature under the covered patio. Large 1.5 car detached garage with small insulated room with heater. Gas Hookup for Barbeque. Electrical (2019), Furnace/AC (2019). Minutes to QEW Hwy access, shopping and schools, this home is ideally located and move-in ready! (id:27910)
Property Details
|
MLS® Number
|
X8462162 |
|
Property Type
|
Single Family |
|
Features
|
In-law Suite |
|
Parking Space Total
|
3 |
Building
|
Bathroom Total
|
2 |
|
Bedrooms Above Ground
|
3 |
|
Bedrooms Below Ground
|
1 |
|
Bedrooms Total
|
4 |
|
Appliances
|
Dishwasher, Dryer, Hood Fan, Microwave, Range, Refrigerator, Stove, Washer |
|
Architectural Style
|
Bungalow |
|
Basement Features
|
Apartment In Basement, Separate Entrance |
|
Basement Type
|
N/a |
|
Construction Style Attachment
|
Detached |
|
Cooling Type
|
Central Air Conditioning |
|
Exterior Finish
|
Brick |
|
Fireplace Present
|
Yes |
|
Foundation Type
|
Block |
|
Heating Fuel
|
Natural Gas |
|
Heating Type
|
Forced Air |
|
Stories Total
|
1 |
|
Type
|
House |
|
Utility Water
|
Municipal Water |
Parking
Land
|
Acreage
|
No |
|
Sewer
|
Sanitary Sewer |
|
Size Irregular
|
50 X 115 Ft |
|
Size Total Text
|
50 X 115 Ft|under 1/2 Acre |
Rooms
| Level |
Type |
Length |
Width |
Dimensions |
|
Basement |
Recreational, Games Room |
8.69 m |
4.57 m |
8.69 m x 4.57 m |
|
Basement |
Bathroom |
|
|
Measurements not available |
|
Basement |
Bedroom 5 |
3.05 m |
3.05 m |
3.05 m x 3.05 m |
|
Basement |
Kitchen |
3.05 m |
1.83 m |
3.05 m x 1.83 m |
|
Main Level |
Kitchen |
3.96 m |
2.97 m |
3.96 m x 2.97 m |
|
Main Level |
Living Room |
4.44 m |
4.09 m |
4.44 m x 4.09 m |
|
Main Level |
Primary Bedroom |
4.22 m |
2.74 m |
4.22 m x 2.74 m |
|
Main Level |
Bedroom 2 |
3.58 m |
2.67 m |
3.58 m x 2.67 m |
|
Main Level |
Bedroom 3 |
2.67 m |
2.57 m |
2.67 m x 2.57 m |
|
Main Level |
Bathroom |
|
|
Measurements not available |






