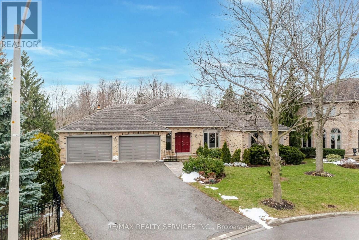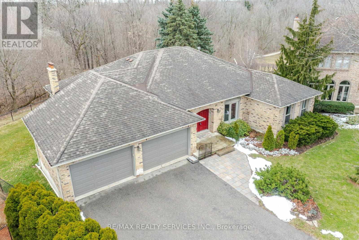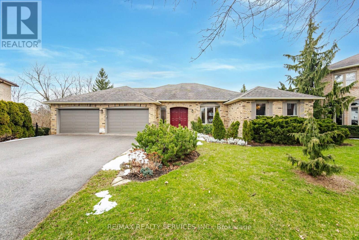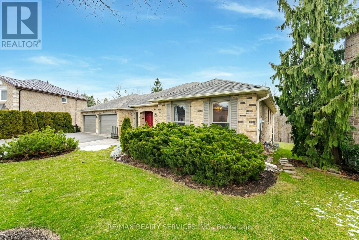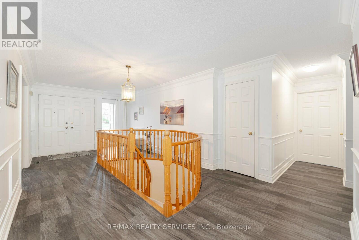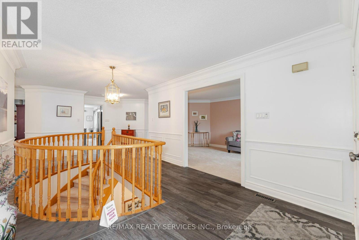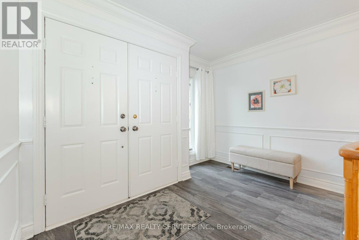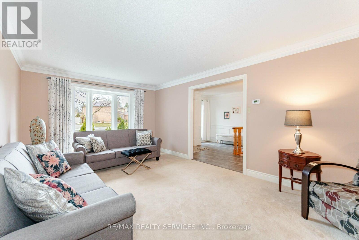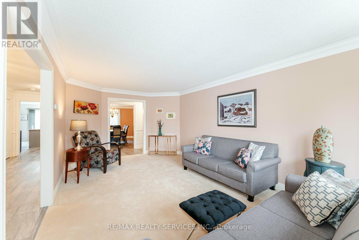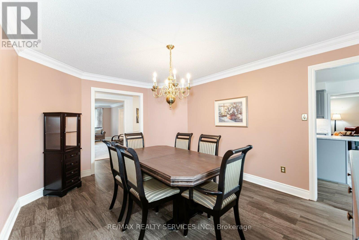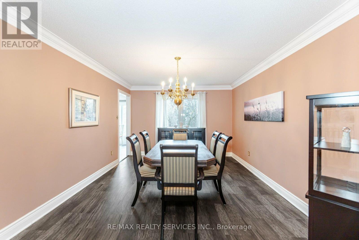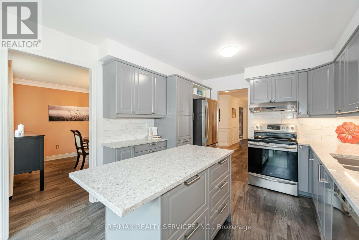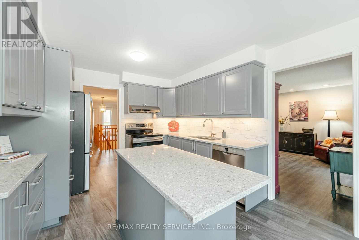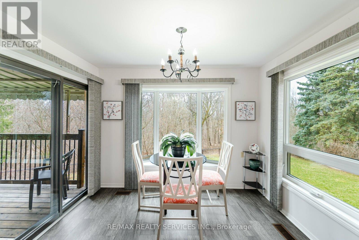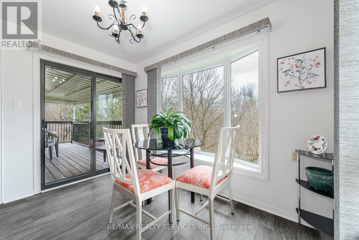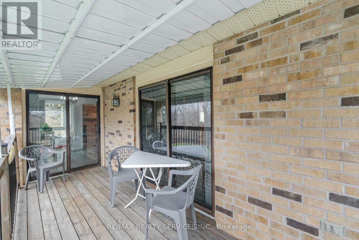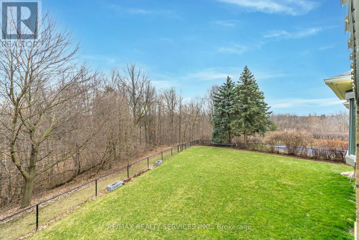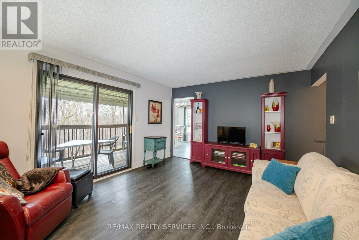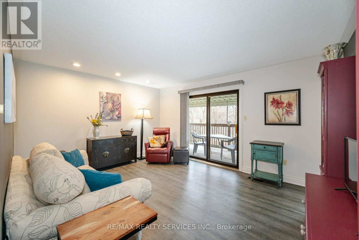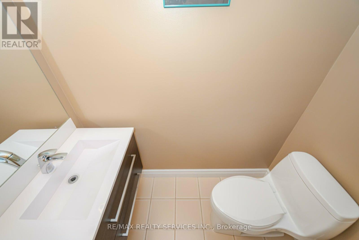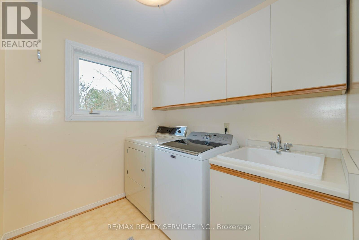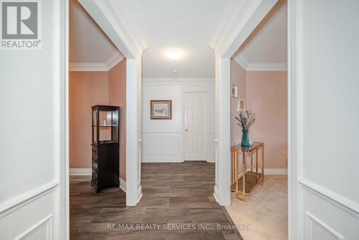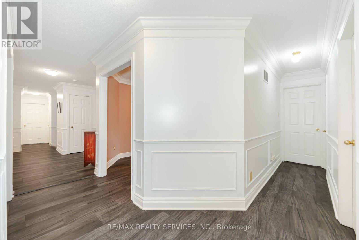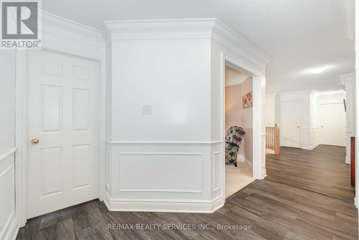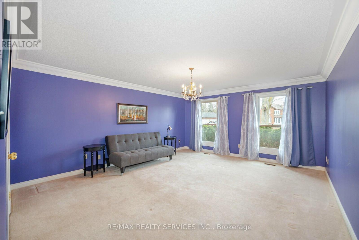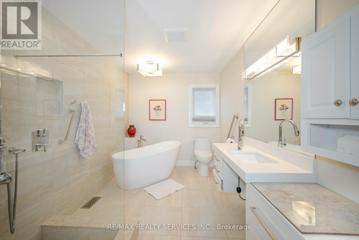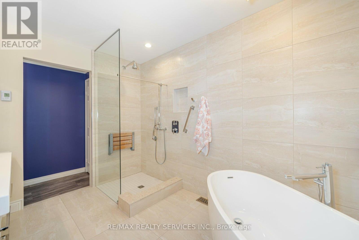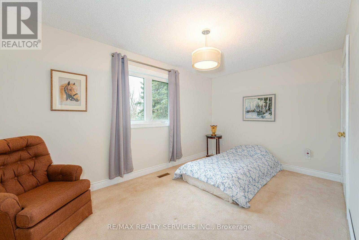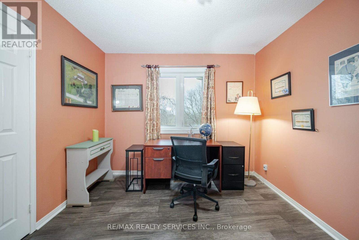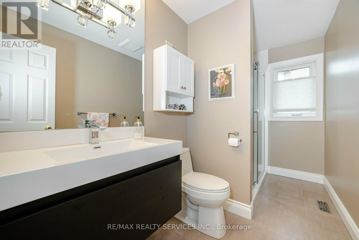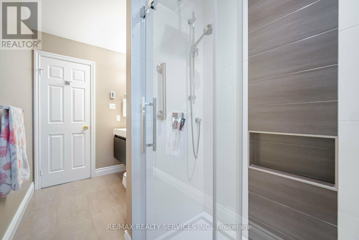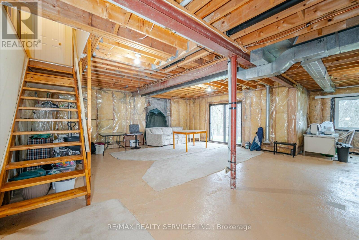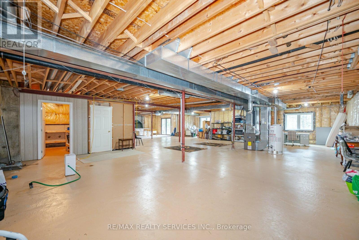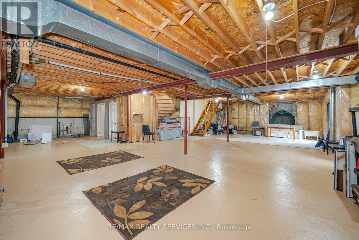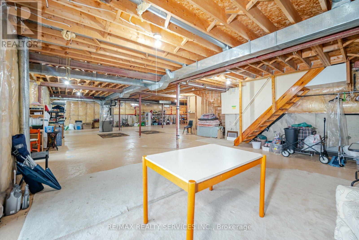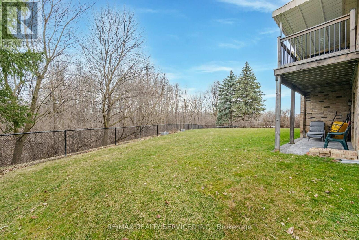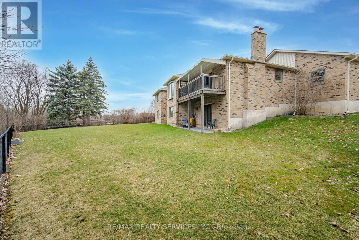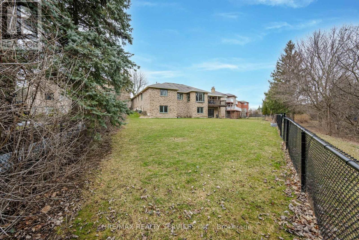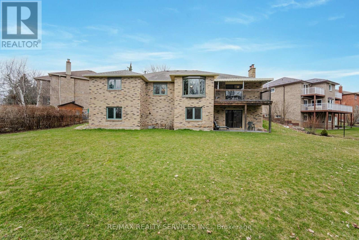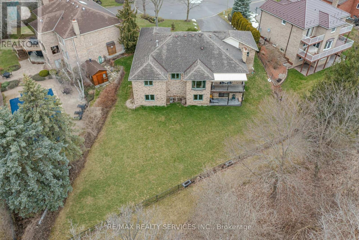3 Bedroom
3 Bathroom
Bungalow
Fireplace
Central Air Conditioning
Forced Air
$1,599,900
Spectacular Ravine lot in prime location! Immaculate Executive 3 bedroom bungalow almost 2400 Sq. Ft. (2392 MPAC) with huge walkout basement to massive ravine lot (131' wide at rear) backing onto beautiful conservation area & Etobicoke creek in Highly sought after neighborhood. 3 Car garage with 2 oversized 12' doors. Renovated Kitchen with quartz counters (2019). Renovated 4 pc ensuite and main bathroom, New Furnace Dec 2021, New deck 2018, In ground Sprinkler system 2020, Spacious main floor laundry with garage access and separate staircase to basement. Impressive landscaping & Curb appeal. 6 car driveway. Gorgeous property, amazing neighbor with miles of walking & biking trails, parks, conservation area just steps away and only 5 minutes to Hwy 410. Outstanding 63.22 x 172.67 pie shaped lot (11861.82 Square foor site area) Family Room, Fireplace covered by wall easily converted back adding approx 2 feet to Family Room. **** EXTRAS **** Separate entrance from garage to 2nd staircase. In ground sprinkler system. (id:27910)
Property Details
|
MLS® Number
|
W8220424 |
|
Property Type
|
Single Family |
|
Community Name
|
Snelgrove |
|
Features
|
Ravine, Conservation/green Belt |
|
Parking Space Total
|
9 |
Building
|
Bathroom Total
|
3 |
|
Bedrooms Above Ground
|
3 |
|
Bedrooms Total
|
3 |
|
Architectural Style
|
Bungalow |
|
Basement Development
|
Unfinished |
|
Basement Features
|
Walk Out |
|
Basement Type
|
N/a (unfinished) |
|
Construction Style Attachment
|
Detached |
|
Cooling Type
|
Central Air Conditioning |
|
Exterior Finish
|
Brick |
|
Fireplace Present
|
Yes |
|
Heating Fuel
|
Natural Gas |
|
Heating Type
|
Forced Air |
|
Stories Total
|
1 |
|
Type
|
House |
Parking
Land
|
Acreage
|
No |
|
Size Irregular
|
63.22 X 172.67 Ft ; Pie Shaped 131.43 Wide Rear 116.48 Side |
|
Size Total Text
|
63.22 X 172.67 Ft ; Pie Shaped 131.43 Wide Rear 116.48 Side |
|
Surface Water
|
Lake/pond |
Rooms
| Level |
Type |
Length |
Width |
Dimensions |
|
Main Level |
Living Room |
6.09 m |
3.55 m |
6.09 m x 3.55 m |
|
Main Level |
Dining Room |
4.57 m |
3.58 m |
4.57 m x 3.58 m |
|
Main Level |
Kitchen |
2.74 m |
3.2 m |
2.74 m x 3.2 m |
|
Main Level |
Eating Area |
3.05 m |
3.2 m |
3.05 m x 3.2 m |
|
Main Level |
Family Room |
4.72 m |
3.81 m |
4.72 m x 3.81 m |
|
Main Level |
Primary Bedroom |
5.18 m |
4.52 m |
5.18 m x 4.52 m |
|
Main Level |
Bedroom 2 |
3.5 m |
3.05 m |
3.5 m x 3.05 m |
|
Main Level |
Bedroom 3 |
4.52 m |
2.74 m |
4.52 m x 2.74 m |
|
Main Level |
Laundry Room |
|
|
Measurements not available |

