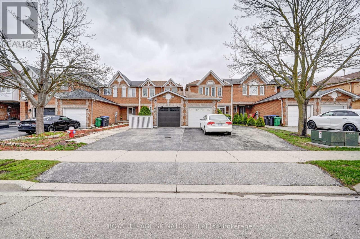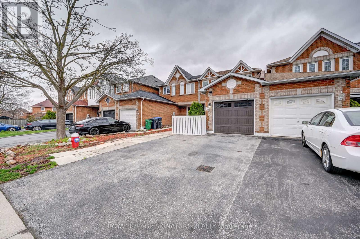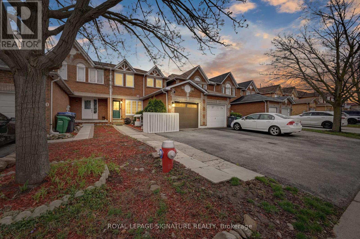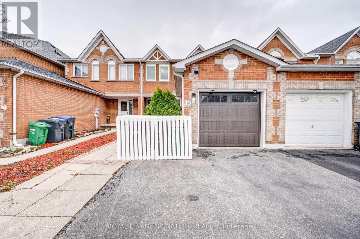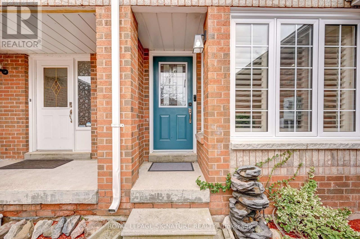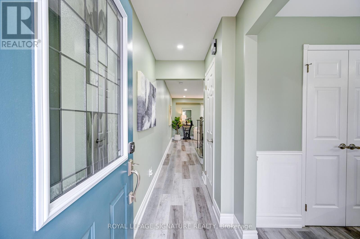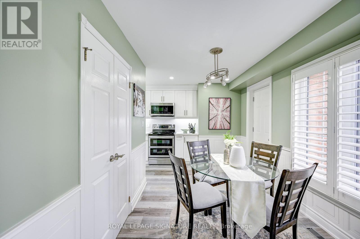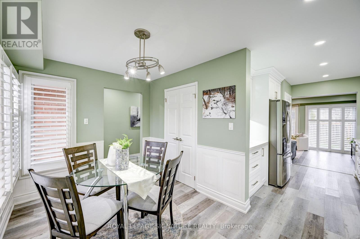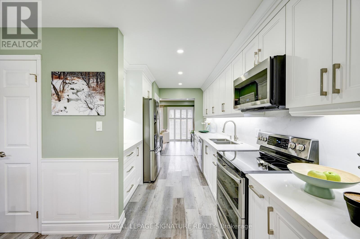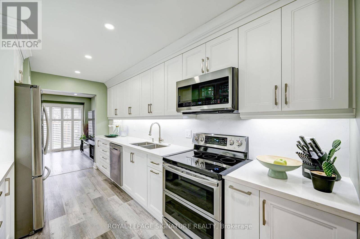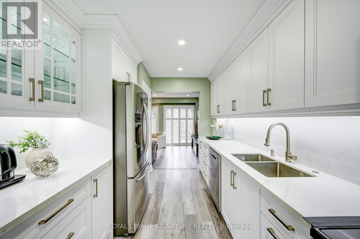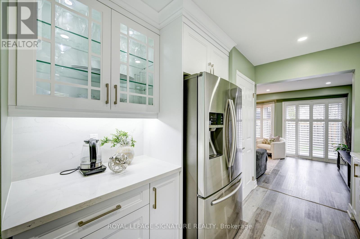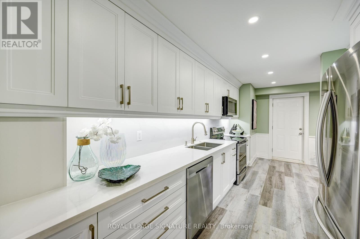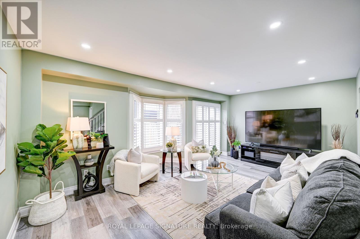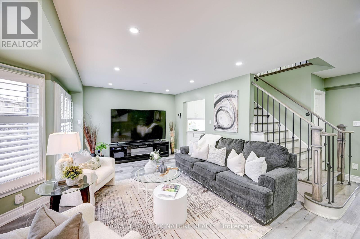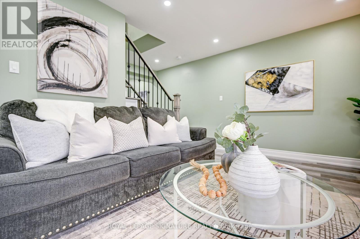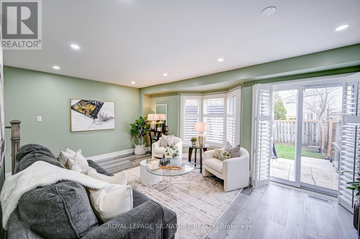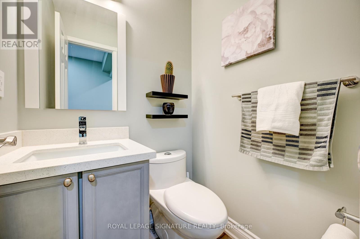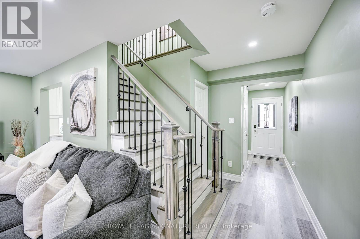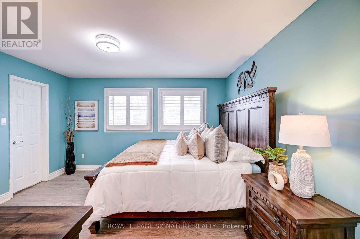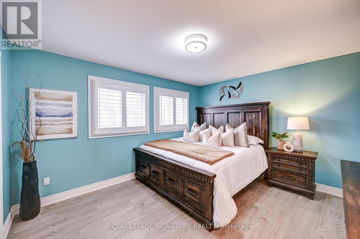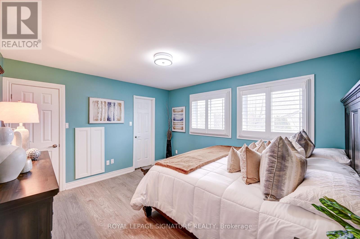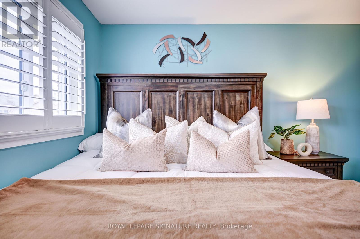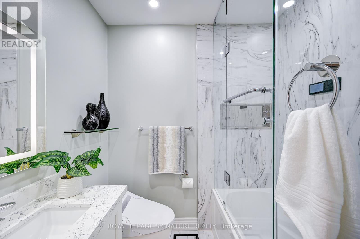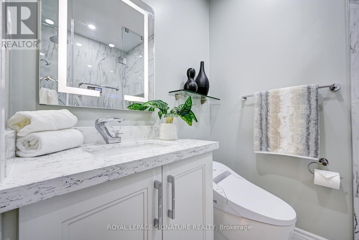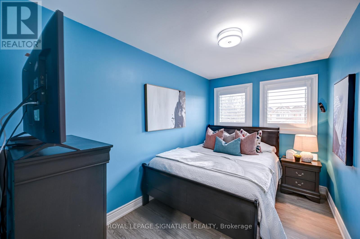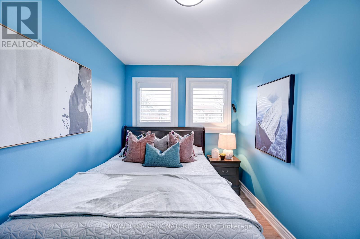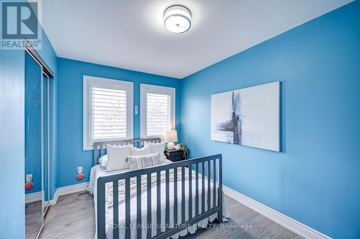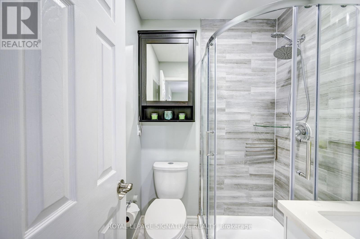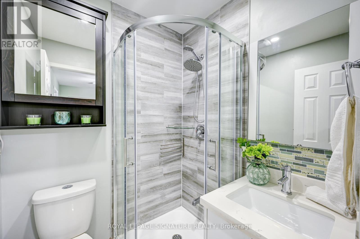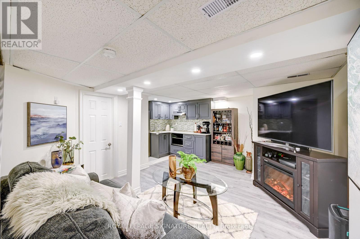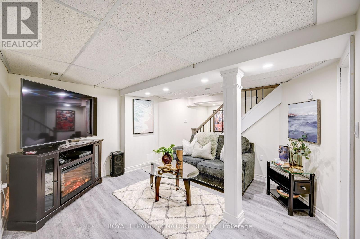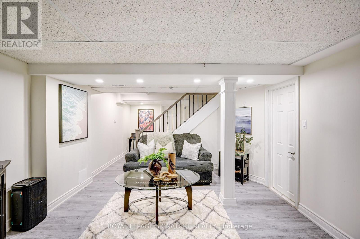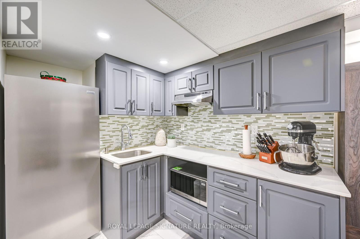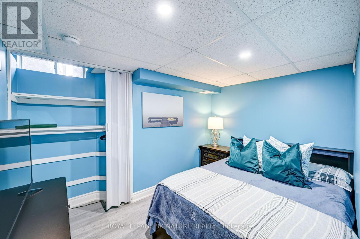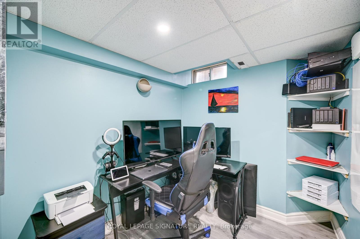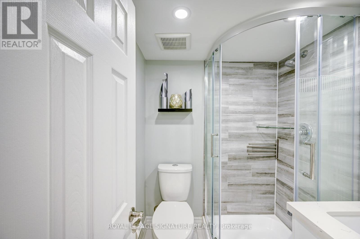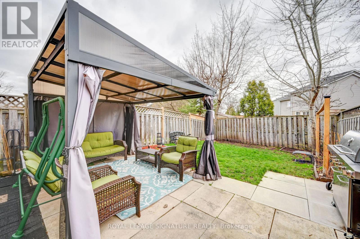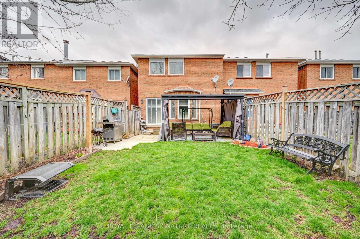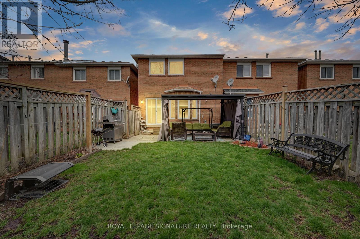12 Mullis Cres Brampton, Ontario L6Y 4T3
$849,900
Step into this exquisite freehold townhouse that has been meticulously renovated to perfection! With over 110k invested in upgrades, every corner exudes elegance. The impressive kitchen remodel contains sleek quartz countertops, premium stainless steel appliances and plenty of cabinet space. Throughout the home you will find vinyl plank flooring which adds both style and durability. The primary ensuite is a sanctuary with both a smart shower and toilet. New windows with California shutters in every room. The basement provides extra space for up to 2 bedrooms, with a 3 pc bath, rec room and kitchenette. Outside, enjoy the use of a large backyard complete with a gazebo ideal for family gatherings and entertaining. Located near major highways, schools, and shopping, this gem of a property offers both tranquility and accessibility. (id:27910)
Property Details
| MLS® Number | W8237982 |
| Property Type | Single Family |
| Community Name | Fletcher's West |
| Amenities Near By | Park, Place Of Worship, Public Transit, Schools |
| Community Features | Community Centre |
| Parking Space Total | 3 |
Building
| Bathroom Total | 4 |
| Bedrooms Above Ground | 3 |
| Bedrooms Below Ground | 2 |
| Bedrooms Total | 5 |
| Basement Development | Finished |
| Basement Type | N/a (finished) |
| Construction Style Attachment | Attached |
| Cooling Type | Central Air Conditioning |
| Exterior Finish | Brick |
| Heating Fuel | Natural Gas |
| Heating Type | Forced Air |
| Stories Total | 2 |
| Type | Row / Townhouse |
Parking
| Attached Garage |
Land
| Acreage | No |
| Land Amenities | Park, Place Of Worship, Public Transit, Schools |
| Size Irregular | 22.01 X 113.81 Ft |
| Size Total Text | 22.01 X 113.81 Ft |
Rooms
| Level | Type | Length | Width | Dimensions |
|---|---|---|---|---|
| Second Level | Primary Bedroom | 4.11 m | 3.37 m | 4.11 m x 3.37 m |
| Second Level | Bedroom 2 | 3.68 m | 2.33 m | 3.68 m x 2.33 m |
| Second Level | Bedroom 3 | 3.68 m | 2.56 m | 3.68 m x 2.56 m |
| Basement | Bedroom 4 | 3.3 m | 2.29 m | 3.3 m x 2.29 m |
| Basement | Den | 2.28 m | 2.15 m | 2.28 m x 2.15 m |
| Basement | Recreational, Games Room | 4.77 m | 3.88 m | 4.77 m x 3.88 m |
| Basement | Laundry Room | 3.27 m | 3.14 m | 3.27 m x 3.14 m |
| Basement | Kitchen | Measurements not available | ||
| Main Level | Kitchen | 4.54 m | 2.51 m | 4.54 m x 2.51 m |
| Main Level | Eating Area | 3.86 m | 2.51 m | 3.86 m x 2.51 m |
| Main Level | Living Room | 5.74 m | 3.58 m | 5.74 m x 3.58 m |
| Main Level | Dining Room | 5.74 m | 3.58 m | 5.74 m x 3.58 m |

