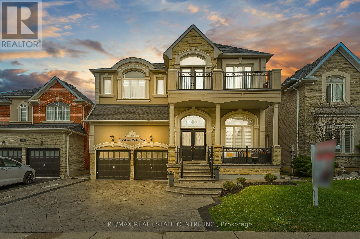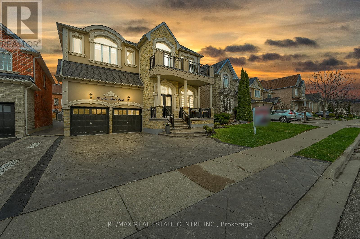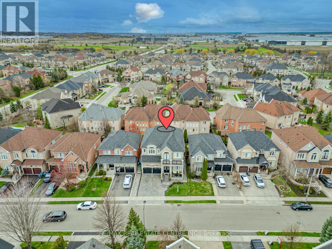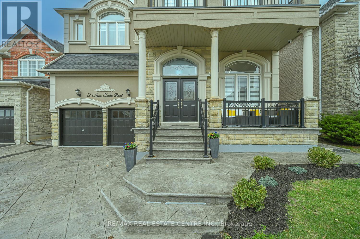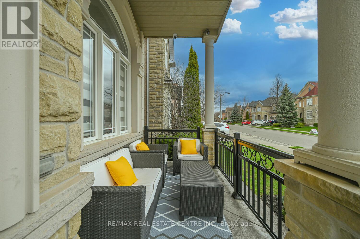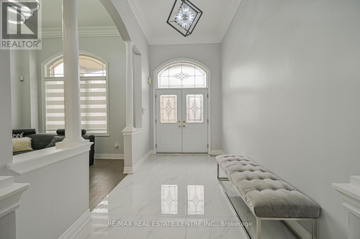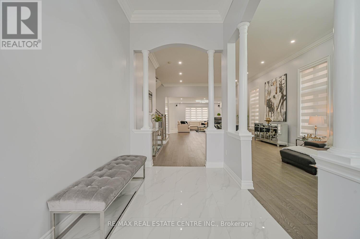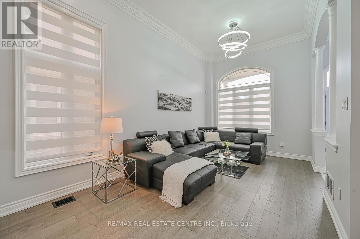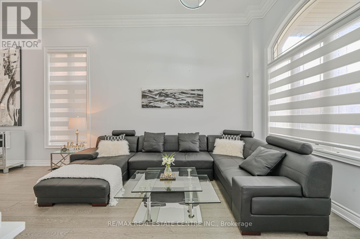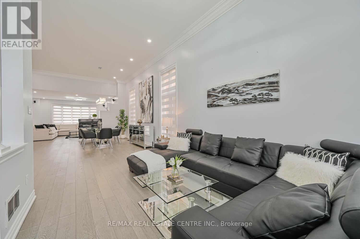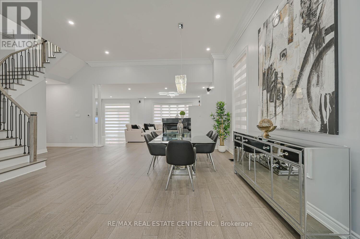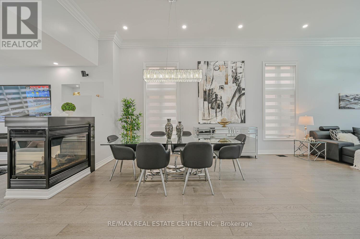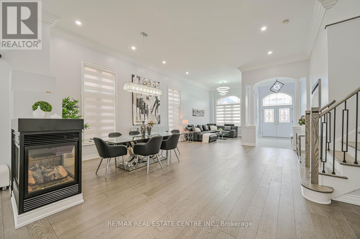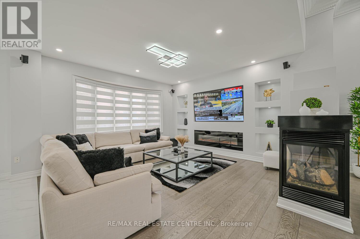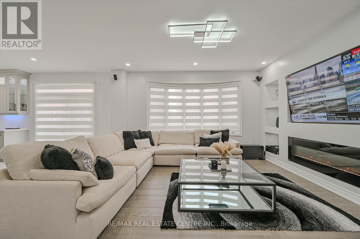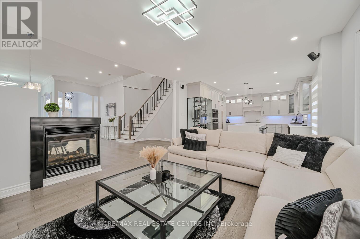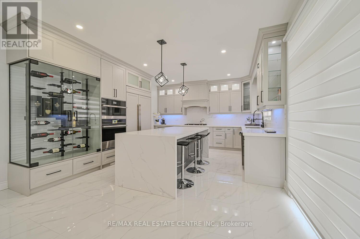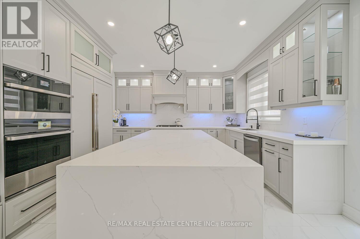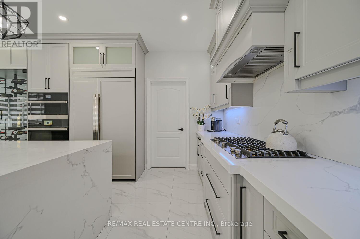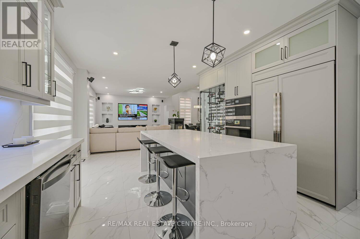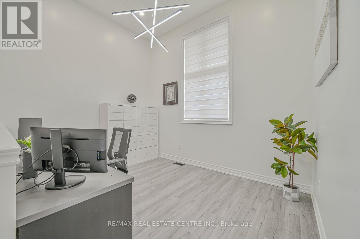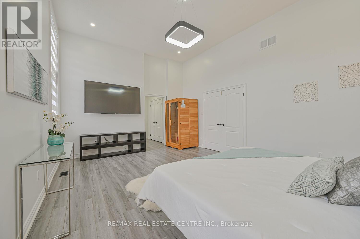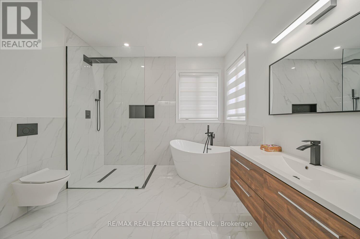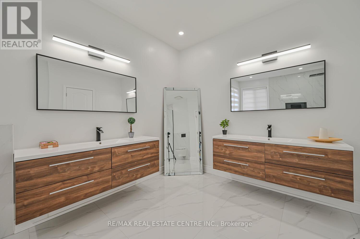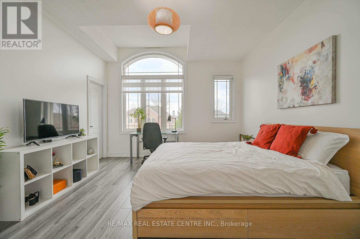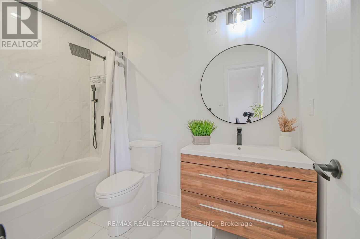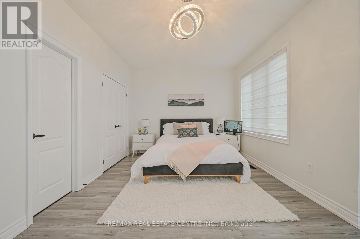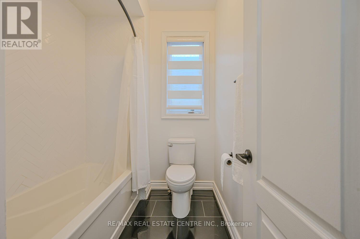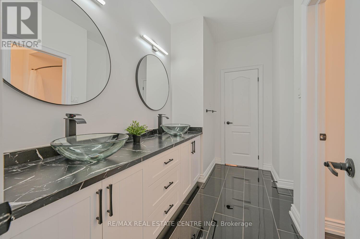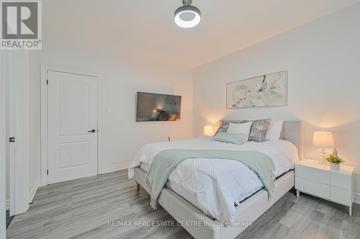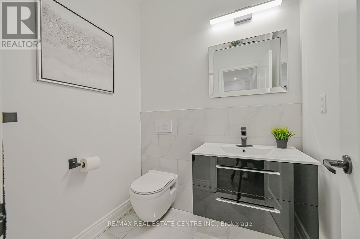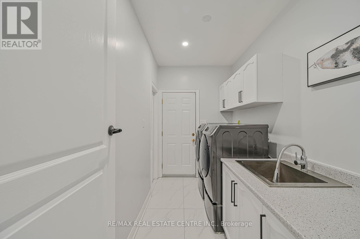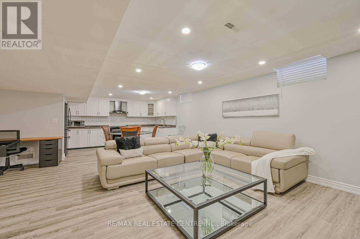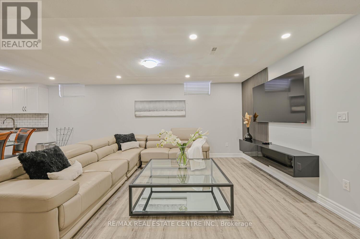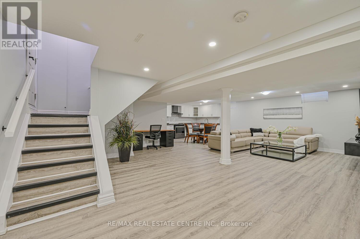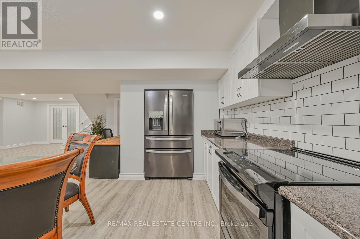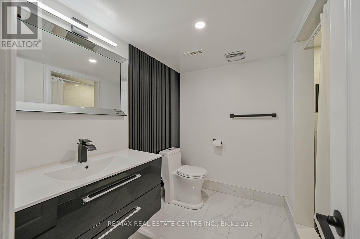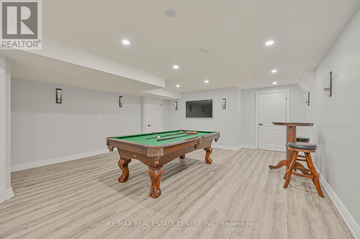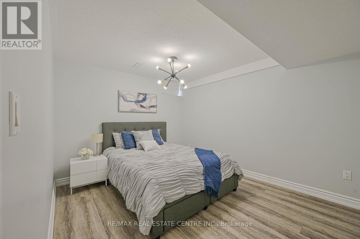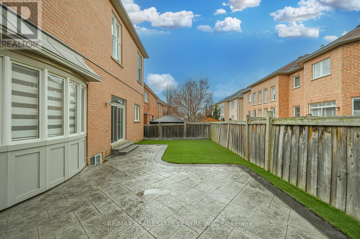6 Bedroom
5 Bathroom
Fireplace
Central Air Conditioning
Forced Air
$2,188,800
This Medallion-built Home Boasts Luxury At Every Turn, Starting With Its Impressive 45-foot Lot Size From The Grand Manor Series. As You Step Through The Double Doors, You Are Greeted By Soaring 12-foot Ceilings In The Living, Dining, And Master Areas, Immediately Setting A Tone Of Grandeur And Spaciousness. The Interior Is Impeccably Designed With Smooth Ceilings & Pot Lights Throughout, Creating A Seamless And Elegant Aesthetic. The Focal Point Of The Living Space Is A Stunning Two-sided Fireplace, Adding Warmth And Ambiance To Both The Living And Dining Areas. One Of The Highlights Of The Home Is The Upgraded Hollywood-style Chefs Gourmet Kitchen, Equipped With Top-of-the-line Jenn Air Appliances, Including A Center Island Perfect For Food Preparation Or Casual Dining. Quartz Counter Tops & Soft Close Cabinets Provide Ample Storage Space While Adding A Touch Of Sophistication To The Culinary Space. This Home Continues To Impress With Its Luxurious Features And Thoughtful Design. The Master Suite Is A True Retreat, Boasting 12-foot Ceilings, A Spacious Layout, An Ensuite Bathroom, And A Walk-in Closet, Offering Both Comfort And Convenience. Additionally, There Are Three Other Generously Sized Bedrooms On The Second Level, Each With Ample Closet Space, Ensuring That Everyone In The Household Has Their Own Private Haven. With Three Full Washrooms On This Level, Mornings Are A Breeze, Minimizing Any Potential Congestion. The Expansive Loft Space Presents A Versatile Option, Serving As A Fifth Bedroom, A Play Area, Or Even A Home Office, Catering To The Diverse Needs Of Its Occupants. The Professionally Finished Basement Adds Significant Value To The Home Featuring Two Bedrooms, A Recreational Room, Full Size Kitchen & A Washroom, Creating An Ideal Space For Entertaining Guests Or Relaxing With Family. The Stamped Concrete Driveway And Perimeter Of The House Enhance The Curb Appeal While Providing Durability And Ease Of Maintenance. Separate Entrance Through Garage. **** EXTRAS **** Entire Home Recently Renovated With Top-of-the-line Finishes, Showcasing A Commitment To Quality And Luxury Without Compromise. Truly, A Must See For Anyone Seeking A Blend Of Comfort, Style, And Functionality In Their Living Space. (id:27910)
Property Details
|
MLS® Number
|
W8255468 |
|
Property Type
|
Single Family |
|
Community Name
|
Bram West |
|
Amenities Near By
|
Park, Place Of Worship, Public Transit, Schools |
|
Community Features
|
Community Centre |
|
Parking Space Total
|
6 |
Building
|
Bathroom Total
|
5 |
|
Bedrooms Above Ground
|
4 |
|
Bedrooms Below Ground
|
2 |
|
Bedrooms Total
|
6 |
|
Basement Development
|
Finished |
|
Basement Features
|
Separate Entrance |
|
Basement Type
|
N/a (finished) |
|
Construction Style Attachment
|
Detached |
|
Cooling Type
|
Central Air Conditioning |
|
Exterior Finish
|
Brick, Stone |
|
Fireplace Present
|
Yes |
|
Heating Fuel
|
Natural Gas |
|
Heating Type
|
Forced Air |
|
Stories Total
|
2 |
|
Type
|
House |
Parking
Land
|
Acreage
|
No |
|
Land Amenities
|
Park, Place Of Worship, Public Transit, Schools |
|
Size Irregular
|
45.01 X 86.94 Ft ; ***north East Facing*** |
|
Size Total Text
|
45.01 X 86.94 Ft ; ***north East Facing*** |
Rooms
| Level |
Type |
Length |
Width |
Dimensions |
|
Second Level |
Bedroom 2 |
4.5 m |
3.9 m |
4.5 m x 3.9 m |
|
Second Level |
Bedroom 3 |
5.46 m |
3.63 m |
5.46 m x 3.63 m |
|
Second Level |
Bedroom 4 |
3.9 m |
3.54 m |
3.9 m x 3.54 m |
|
Main Level |
Living Room |
6.6 m |
5.46 m |
6.6 m x 5.46 m |
|
Main Level |
Dining Room |
6.6 m |
5.46 m |
6.6 m x 5.46 m |
|
Main Level |
Kitchen |
6.12 m |
4.26 m |
6.12 m x 4.26 m |
|
Main Level |
Den |
3.66 m |
3.18 m |
3.66 m x 3.18 m |
|
Main Level |
Family Room |
4.98 m |
4.26 m |
4.98 m x 4.26 m |
|
In Between |
Primary Bedroom |
5.7 m |
4.32 m |
5.7 m x 4.32 m |

