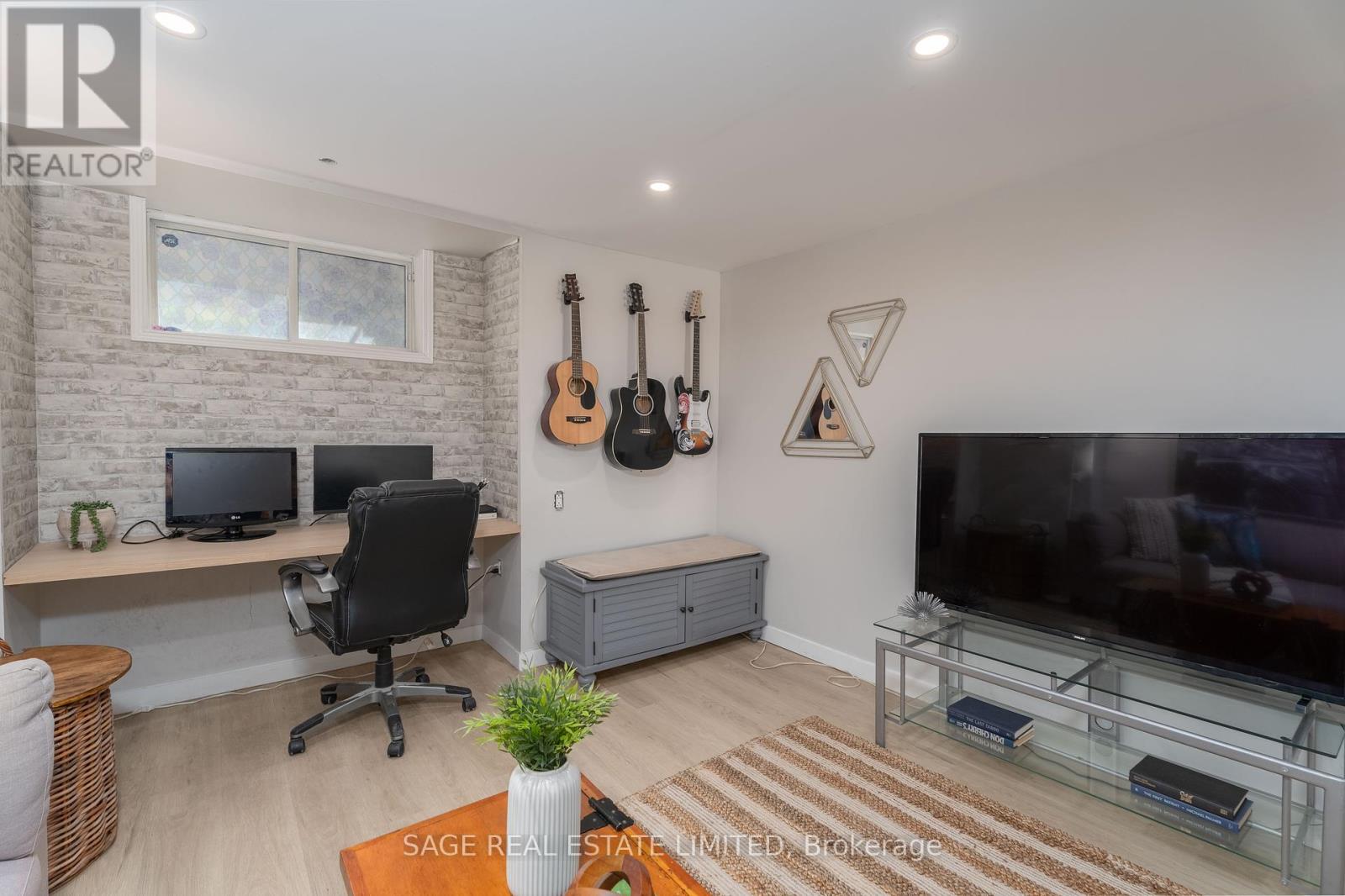4 Bedroom
3 Bathroom
Central Air Conditioning
Forced Air
$1,299,900
Welcome to 12 Old Primrose. This Private Enclave Of Homes Is Quietly Tucked Away From The Downtown Core But Close Enough To Enjoy It All. Enjoy the tree-lined stroll down the cobblestone walkway to this urban oasis. This 3 Bed/2 Bath With Private Garage In Corktown Has Been Renovated With New Pre-Engineered Wood Flooring, A Chefs Kitchen With Beautiful Stone Counters, Stainless Steel Appliances Huge Island & Pot Lights. The open concept space on the main floor has high ceiling heights, Built In Shelves, Pot Lights, The coziest Bay Window And A walk-out to your private terrace for Bbqing. Third Floor Retreat Boasts A Massive Primary Bedroom, 4 Pc Washroom, Separate Den Or Closet Area And Walk-Out To Balcony. Finished Basement With Access To Your Built-In Garage. Incredibly Kid Friendly Neighbourhood With Some Of The Best Neighbours In Town! Walking Distance To Everything (Well, Almost Everything) The King & Queen Streetcar Are (Literally) A 2 Minute Walk From Your Front Door. **** EXTRAS **** Explore the local boutiques, parks, restaurants, cafes, and art galleries that define the East Ends unique character, within walking distance from your doorstep. Major Transit Lines Just A Short Stroll Away. (id:27910)
Property Details
|
MLS® Number
|
C8448898 |
|
Property Type
|
Single Family |
|
Community Name
|
Regent Park |
|
Amenities Near By
|
Park, Place Of Worship, Public Transit |
|
Community Features
|
Community Centre |
|
Parking Space Total
|
1 |
Building
|
Bathroom Total
|
3 |
|
Bedrooms Above Ground
|
3 |
|
Bedrooms Below Ground
|
1 |
|
Bedrooms Total
|
4 |
|
Appliances
|
Dishwasher, Dryer, Microwave, Refrigerator, Stove, Washer, Window Coverings |
|
Basement Development
|
Finished |
|
Basement Type
|
N/a (finished) |
|
Construction Style Attachment
|
Attached |
|
Cooling Type
|
Central Air Conditioning |
|
Exterior Finish
|
Brick |
|
Foundation Type
|
Concrete |
|
Heating Fuel
|
Natural Gas |
|
Heating Type
|
Forced Air |
|
Stories Total
|
3 |
|
Type
|
Row / Townhouse |
|
Utility Water
|
Municipal Water |
Parking
Land
|
Acreage
|
No |
|
Land Amenities
|
Park, Place Of Worship, Public Transit |
|
Sewer
|
Sanitary Sewer |
|
Size Irregular
|
13 X 42 Ft |
|
Size Total Text
|
13 X 42 Ft |
Rooms
| Level |
Type |
Length |
Width |
Dimensions |
|
Second Level |
Bedroom 2 |
3.91 m |
3.44 m |
3.91 m x 3.44 m |
|
Second Level |
Bedroom 3 |
3.91 m |
3.35 m |
3.91 m x 3.35 m |
|
Third Level |
Primary Bedroom |
3.97 m |
2.97 m |
3.97 m x 2.97 m |
|
Lower Level |
Den |
4.78 m |
3.7 m |
4.78 m x 3.7 m |
|
Main Level |
Living Room |
6.41 m |
3.91 m |
6.41 m x 3.91 m |
|
Main Level |
Dining Room |
3.8 m |
2.22 m |
3.8 m x 2.22 m |
|
Main Level |
Kitchen |
4.45 m |
1.67 m |
4.45 m x 1.67 m |
Utilities
|
Cable
|
Installed |
|
Sewer
|
Installed |






































