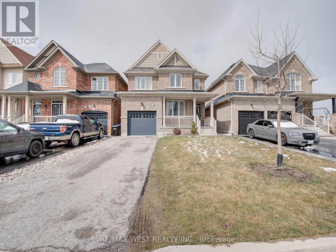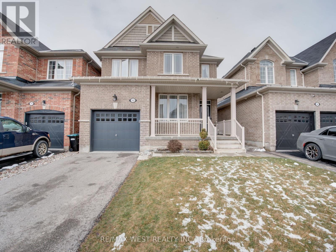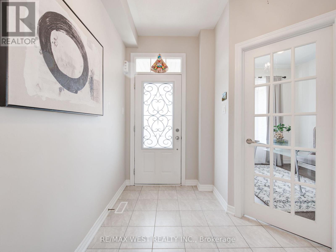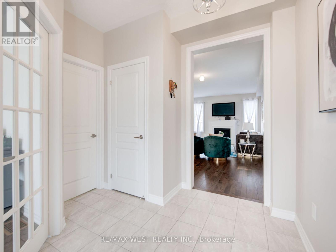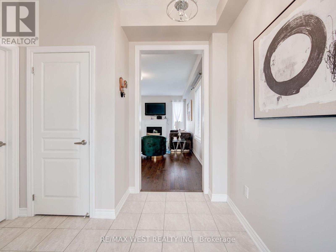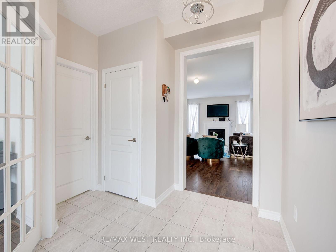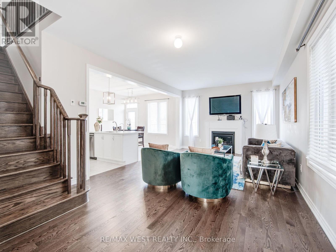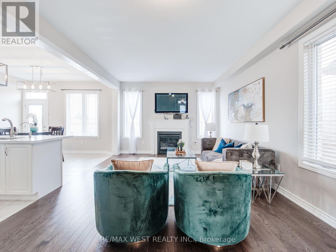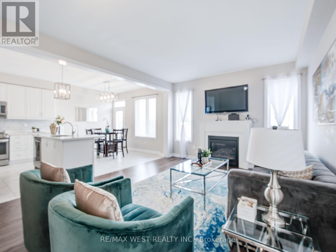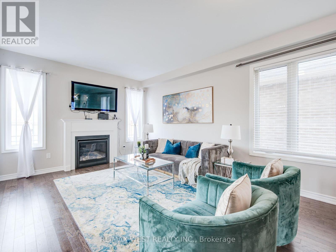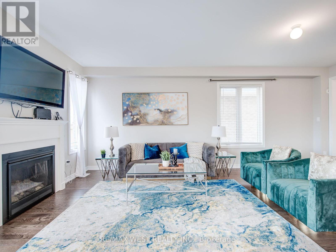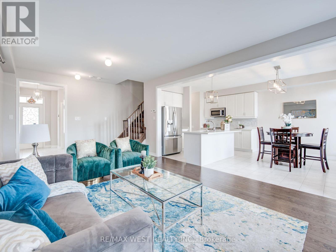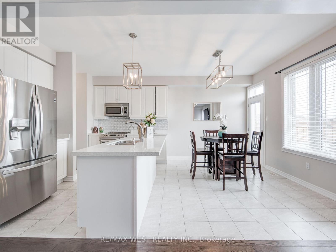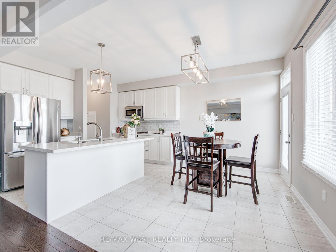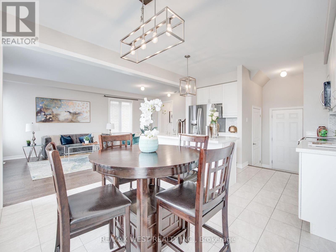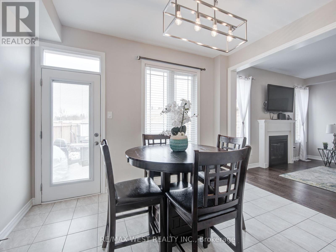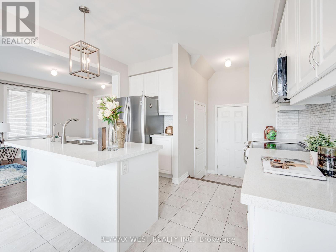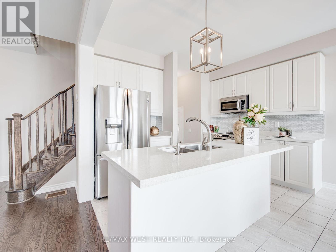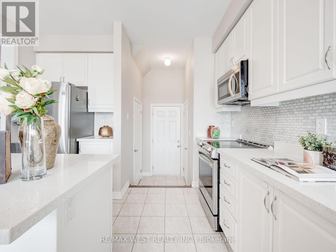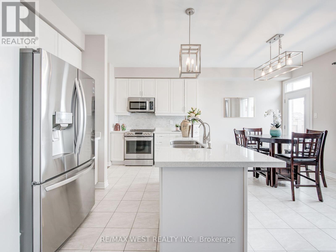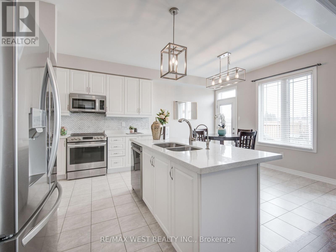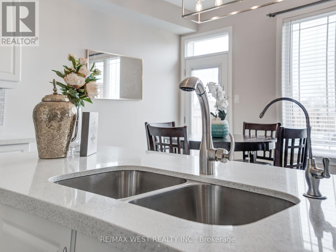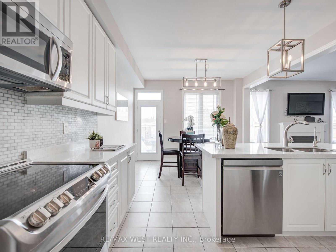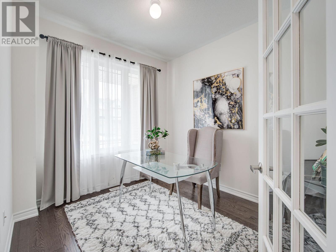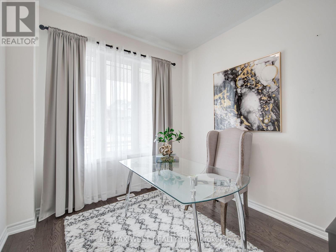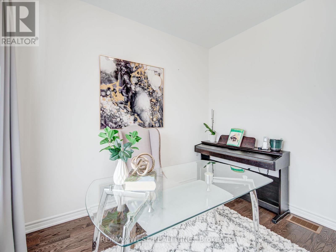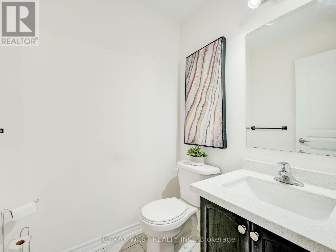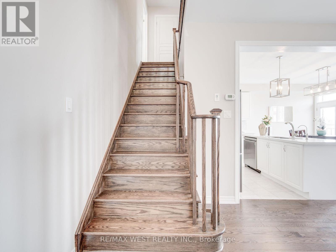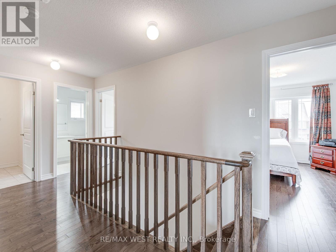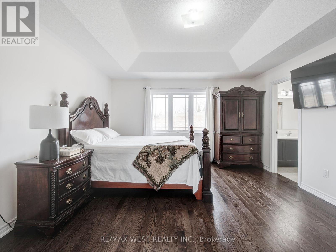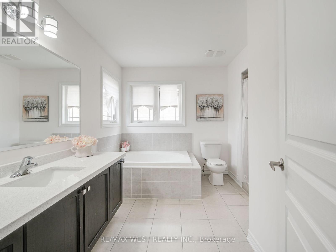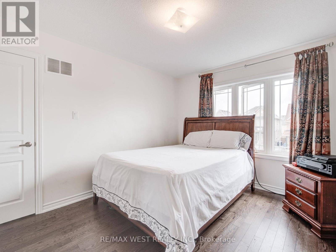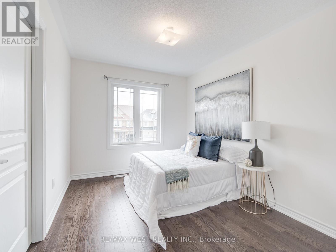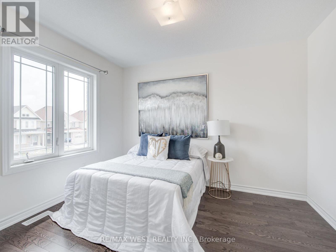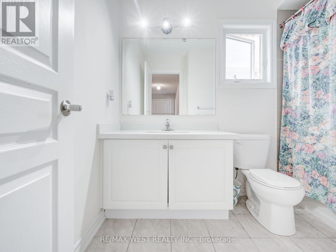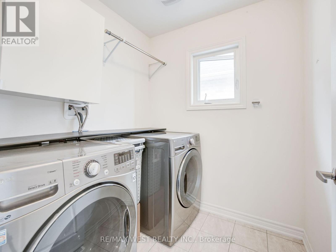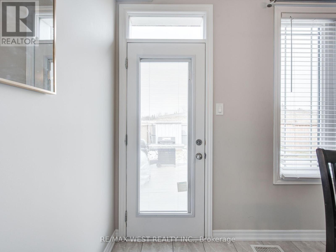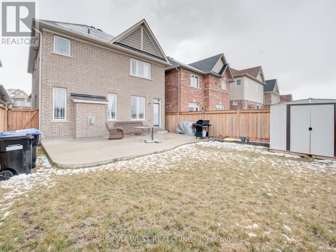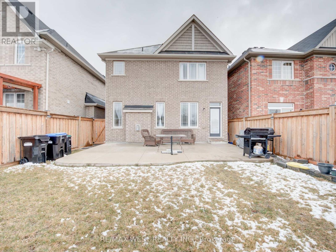3 Bedroom
3 Bathroom
Fireplace
Central Air Conditioning
Forced Air
$1,099,900
Bright And Well Loved Home Located On A Safe Family Friendly Circle In Highly Desired Community. Located On A Quiet Cul De Sac, No Sidewalk, Seconds away from local Parks, Transit, Schools & Entertainment. Features 9Ft Ceilings, Hardwood Flooring Throughout, Oak Staircase, Open Concept Design, Large Centre Island, Pantry, S/S Appliances w/ Quartz Countertop, Gas Fireplace, Walks-Outs To Concrete Patio, Access To Garage, Cold Room. Primary Bedroom offers a 5-Piece Ensuite, w/ Soaker Tub & Upgraded Quartz Countertop, 3 Bedrooms With Walk-in Closets, 2nd Floor Laundry, Large Linen Closet. Spent $$$$ On Quality Finishes Shows True Workmanship, with an Amazing & comfortable Floor-plan. **** EXTRAS **** Walk To All Amenities Including Shopping, Parks And Schools. Minutes To Highways 9, 27, 50 And 400. (id:27910)
Open House
This property has open houses!
Starts at:
2:00 pm
Ends at:
4:00 pm
Property Details
|
MLS® Number
|
N8215028 |
|
Property Type
|
Single Family |
|
Community Name
|
Tottenham |
|
Amenities Near By
|
Park, Public Transit, Schools |
|
Features
|
Cul-de-sac |
|
Parking Space Total
|
3 |
Building
|
Bathroom Total
|
3 |
|
Bedrooms Above Ground
|
3 |
|
Bedrooms Total
|
3 |
|
Basement Development
|
Unfinished |
|
Basement Type
|
Full (unfinished) |
|
Construction Style Attachment
|
Detached |
|
Cooling Type
|
Central Air Conditioning |
|
Exterior Finish
|
Brick |
|
Fireplace Present
|
Yes |
|
Heating Fuel
|
Natural Gas |
|
Heating Type
|
Forced Air |
|
Stories Total
|
2 |
|
Type
|
House |
Parking
Land
|
Acreage
|
No |
|
Land Amenities
|
Park, Public Transit, Schools |
|
Size Irregular
|
32.81 X 98.43 Ft ; Sc1378826 |
|
Size Total Text
|
32.81 X 98.43 Ft ; Sc1378826 |
Rooms
| Level |
Type |
Length |
Width |
Dimensions |
|
Second Level |
Primary Bedroom |
4.24 m |
4.16 m |
4.24 m x 4.16 m |
|
Second Level |
Bedroom 2 |
3.77 m |
3.06 m |
3.77 m x 3.06 m |
|
Second Level |
Bedroom 3 |
3.38 m |
2.73 m |
3.38 m x 2.73 m |
|
Second Level |
Laundry Room |
1.87 m |
1.87 m |
1.87 m x 1.87 m |
|
Main Level |
Foyer |
3.32 m |
2.86 m |
3.32 m x 2.86 m |
|
Main Level |
Den |
3 m |
2.72 m |
3 m x 2.72 m |
|
Main Level |
Living Room |
6.55 m |
3.79 m |
6.55 m x 3.79 m |
|
Main Level |
Dining Room |
6.55 m |
3.79 m |
6.55 m x 3.79 m |
|
Main Level |
Kitchen |
3.7 m |
2.43 m |
3.7 m x 2.43 m |
|
Main Level |
Eating Area |
3.7 m |
2.71 m |
3.7 m x 2.71 m |
Utilities
|
Sewer
|
Installed |
|
Natural Gas
|
Installed |
|
Electricity
|
Installed |
|
Cable
|
Installed |

