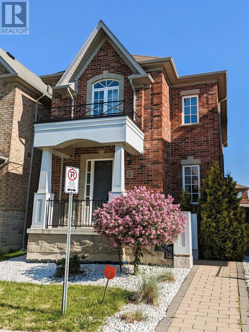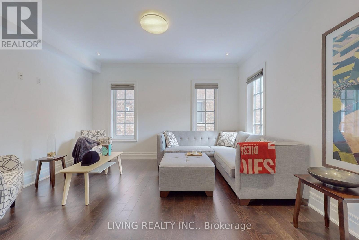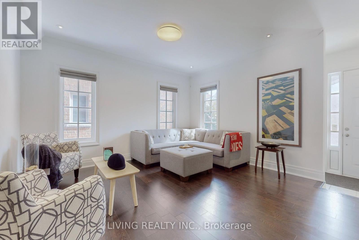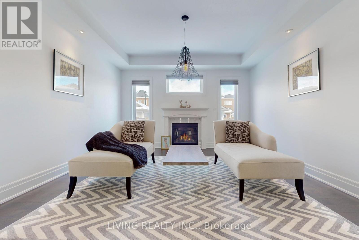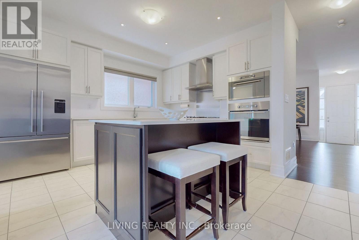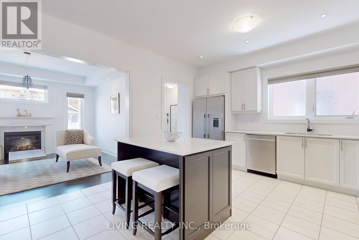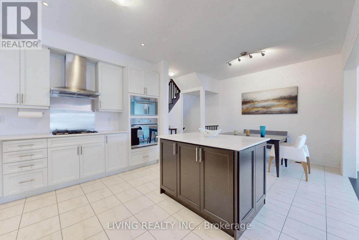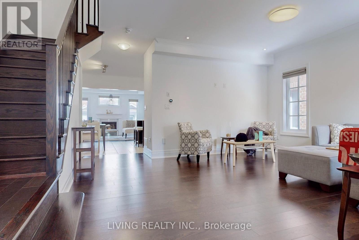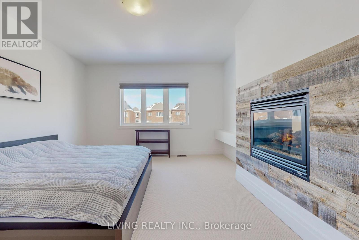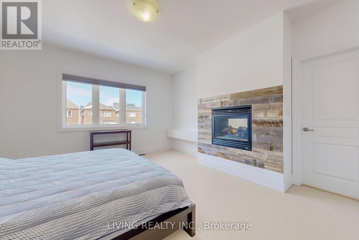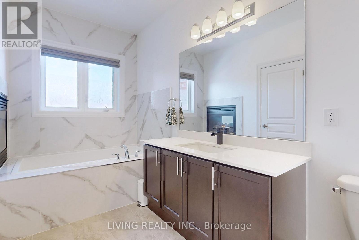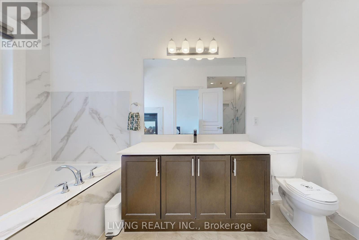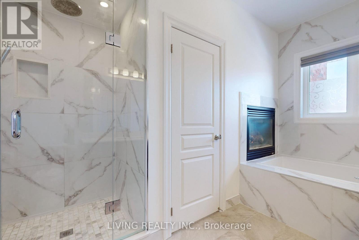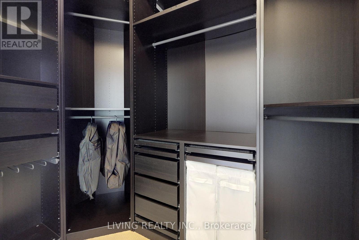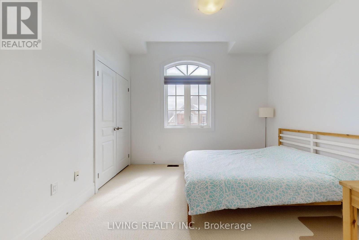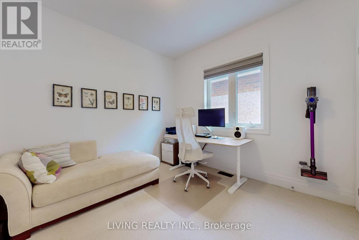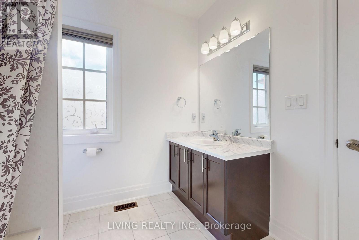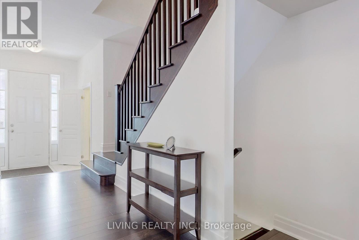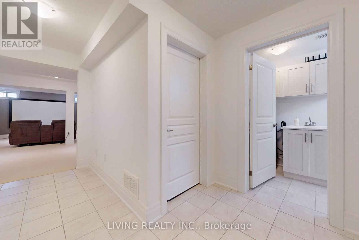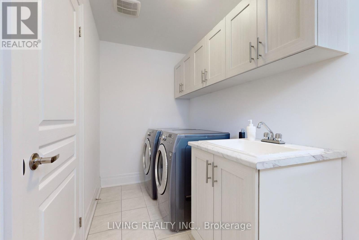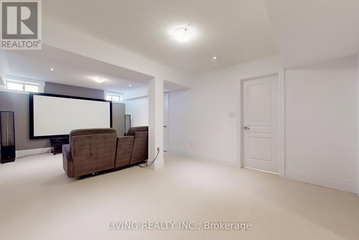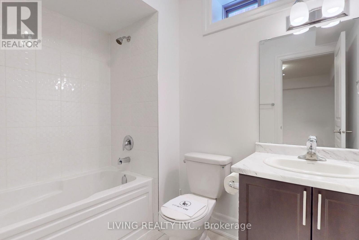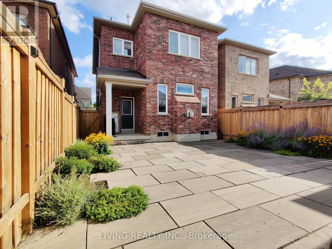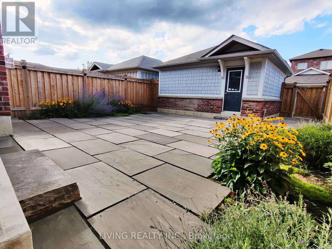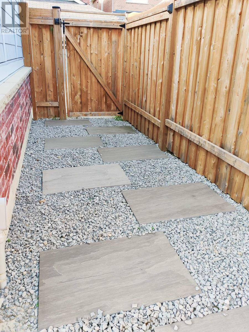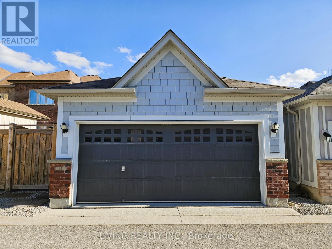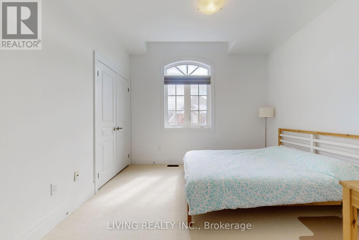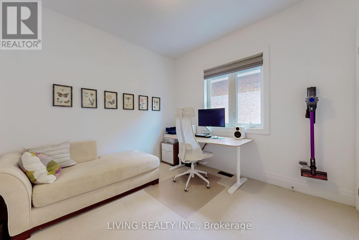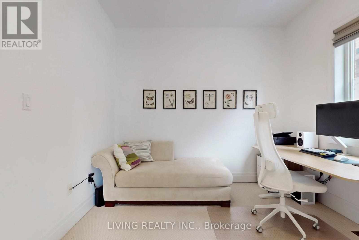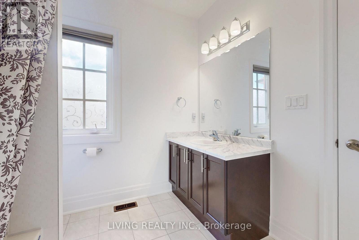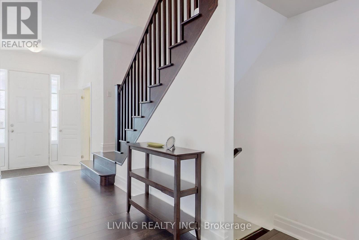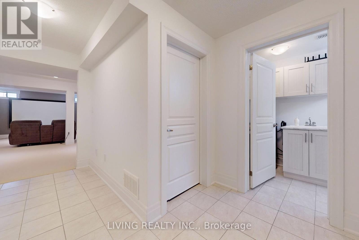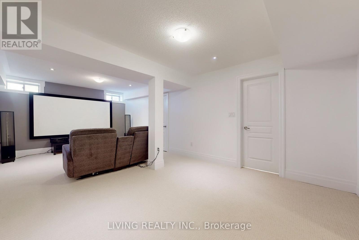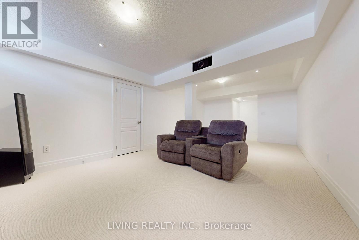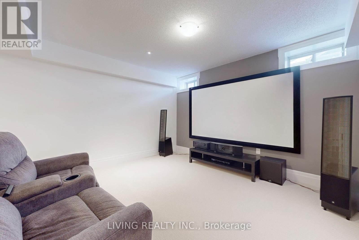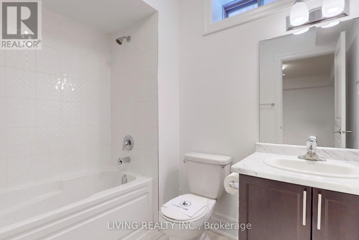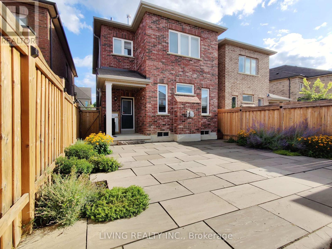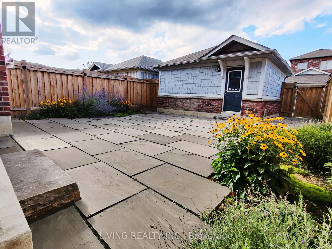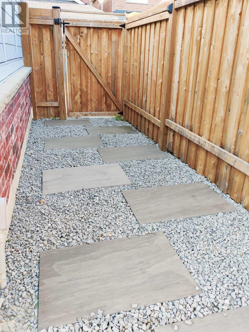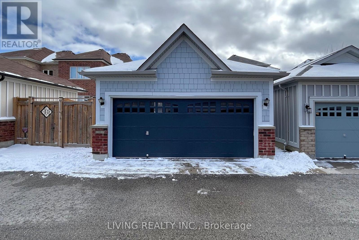12 Plantain Lane Richmond Hill, Ontario L4E 1B9
4 Bedroom
4 Bathroom
Fireplace
Central Air Conditioning
Forced Air
$1,399,800Maintenance, Parcel of Tied Land
$163.46 Monthly
Maintenance, Parcel of Tied Land
$163.46 MonthlyOver $120k in Upgrades and Improvements! A gem of a high-end house in prestigious Oak Ridges Lake Wilcox, situated on a quiet street. Basement professionally finished by original builder, Acorn Development. Luxury Master Bedroom, spa like ensuite with large bathtub facing a Double Sided Fireplace. Open Concept Kitchen with Caesarstone Countertop, Stylish Wall-Mounted Appliances, Super High-end Fisher & Paykel Refrigerator, Italian Bertazzoni Gas Cooktop. Beautiful Modern Backyard with Gorgeous Natural Stone Tiles. A Truly Must See! (id:27910)
Property Details
| MLS® Number | N8255488 |
| Property Type | Single Family |
| Community Name | Oak Ridges Lake Wilcox |
| Parking Space Total | 2 |
Building
| Bathroom Total | 4 |
| Bedrooms Above Ground | 3 |
| Bedrooms Below Ground | 1 |
| Bedrooms Total | 4 |
| Basement Development | Finished |
| Basement Type | N/a (finished) |
| Construction Style Attachment | Detached |
| Cooling Type | Central Air Conditioning |
| Exterior Finish | Brick |
| Fireplace Present | Yes |
| Heating Fuel | Natural Gas |
| Heating Type | Forced Air |
| Stories Total | 2 |
| Type | House |
Parking
| Detached Garage |
Land
| Acreage | No |
| Size Irregular | 28.22 X 116.8 Ft |
| Size Total Text | 28.22 X 116.8 Ft |
Rooms
| Level | Type | Length | Width | Dimensions |
|---|---|---|---|---|
| Second Level | Primary Bedroom | 4.57 m | 4.11 m | 4.57 m x 4.11 m |
| Second Level | Bedroom 2 | 3.5 m | 3.15 m | 3.5 m x 3.15 m |
| Second Level | Bedroom 3 | 3.2 m | 3.05 m | 3.2 m x 3.05 m |
| Basement | Recreational, Games Room | Measurements not available | ||
| Main Level | Living Room | 4.27 m | 3.35 m | 4.27 m x 3.35 m |
| Main Level | Dining Room | 4.27 m | 3.35 m | 4.27 m x 3.35 m |
| Main Level | Family Room | 4.11 m | 3.96 m | 4.11 m x 3.96 m |
| Main Level | Kitchen | 4.01 m | 3.35 m | 4.01 m x 3.35 m |
| Main Level | Eating Area | 3.2 m | 2.79 m | 3.2 m x 2.79 m |

